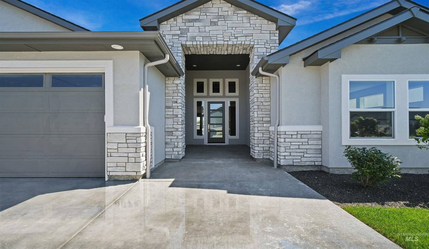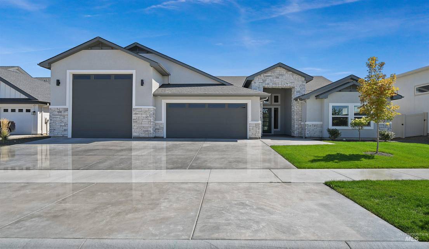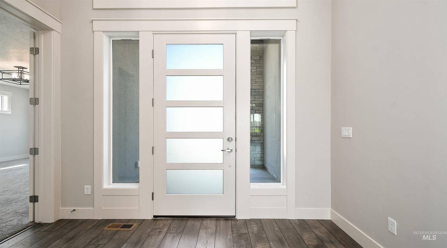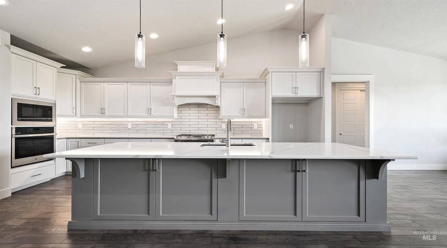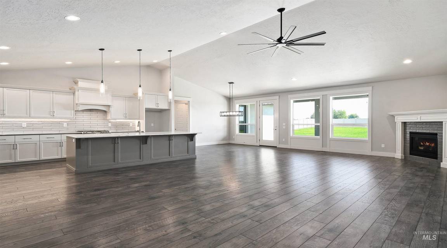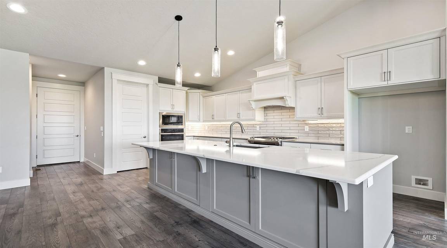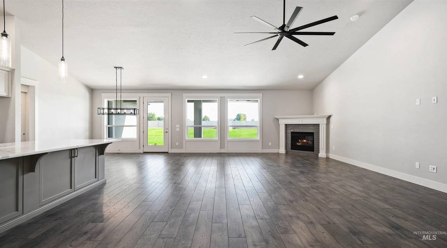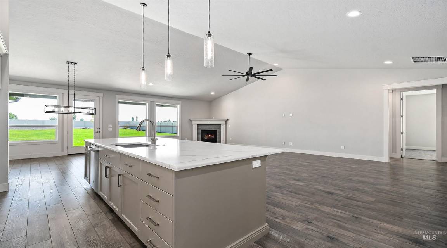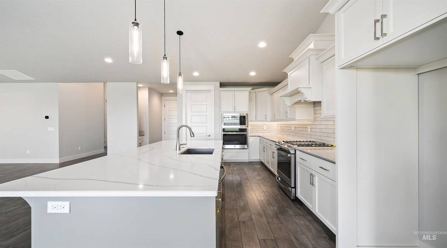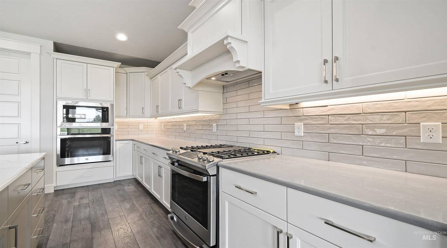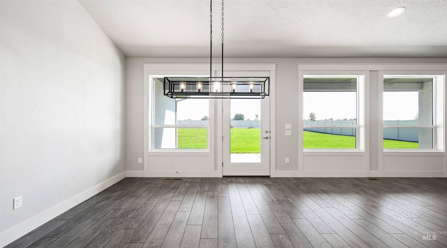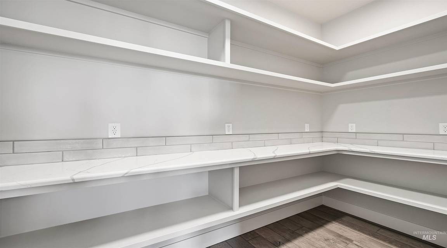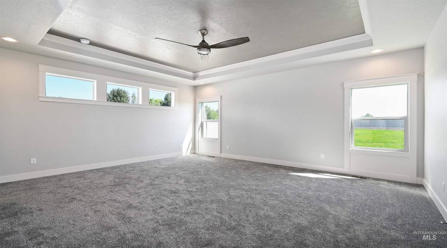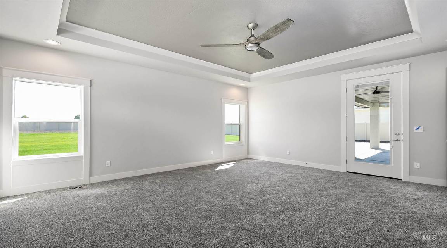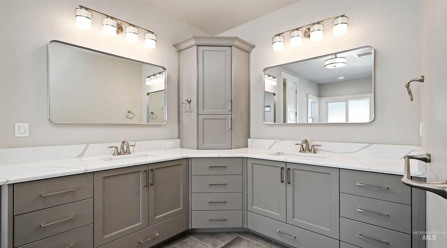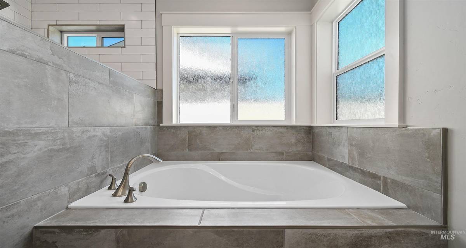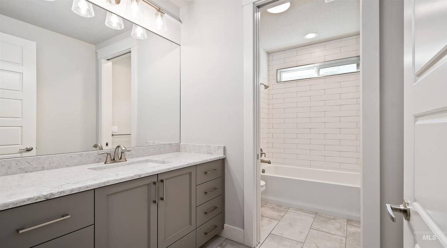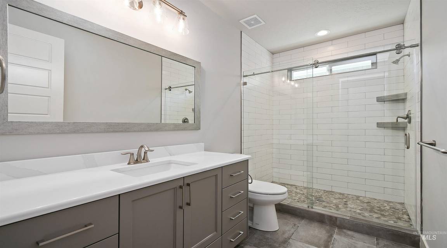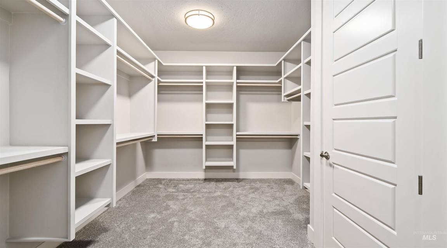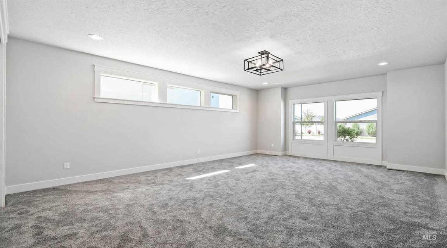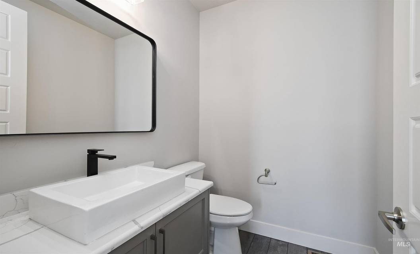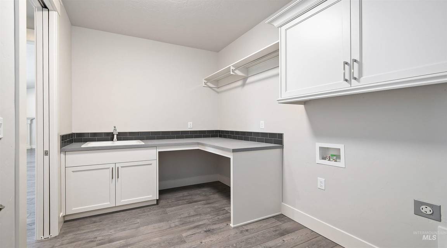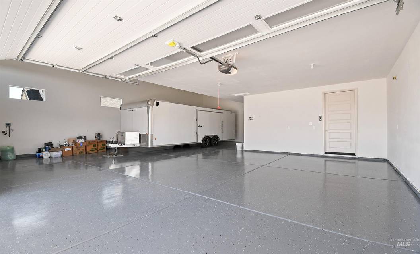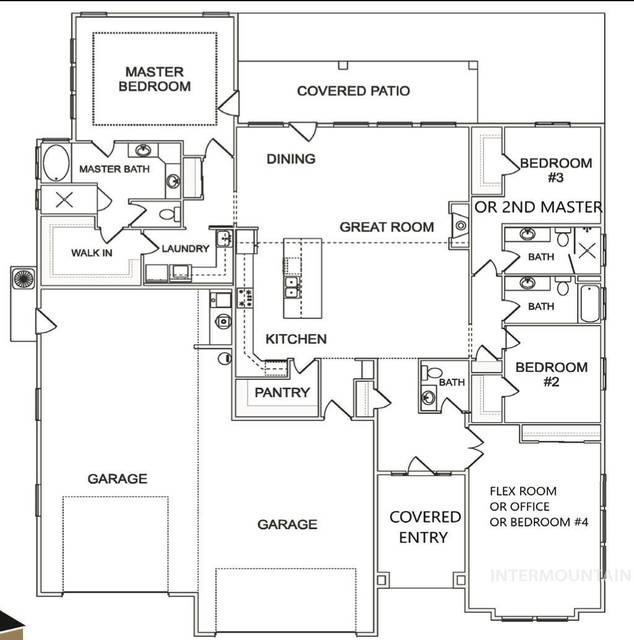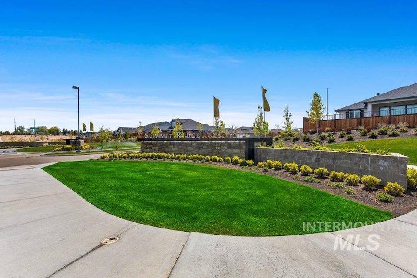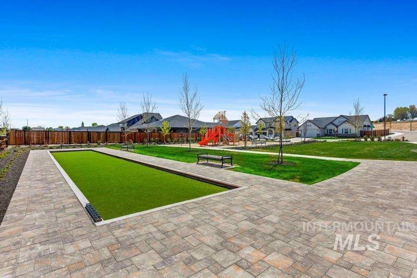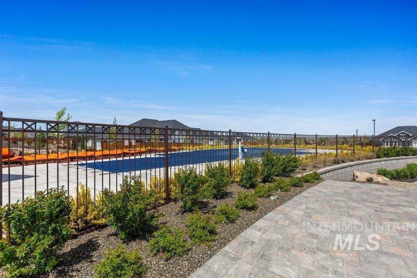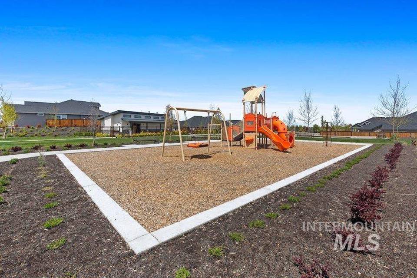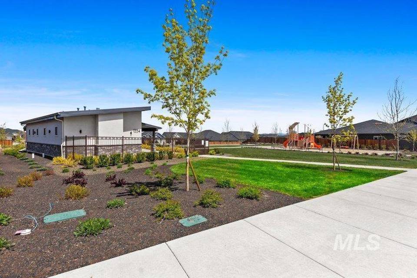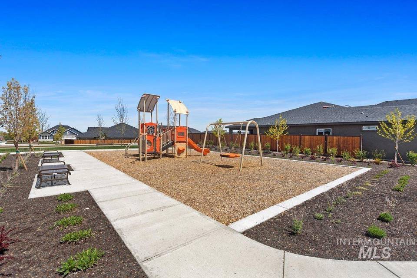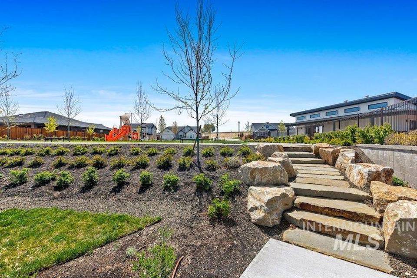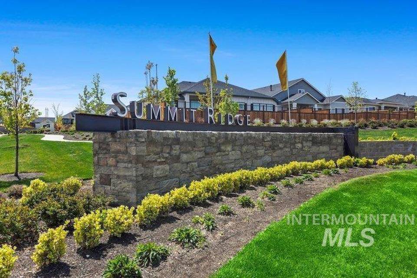

1177 W Eiger Dr
Nampa, ID 83686Sale Price
Price Upon Request
Property Type
Single-Family
Beds
4
Full Baths
3
½ Baths
1
Property Description
The Dayton RV by Schroeder Homes plan offers a versatile floor plan made for today's lifestyle. Boasting a large primary suite with walk in closet connected to the laundry room. A second en-suite offers options for guests or multigenerational living. The extra large 4th bedroom is a great size to be used as an office or flex room. Enjoy cooking and entertaining in the expansive kitchen with 10' island, two ovens, solid surface counter tops and walk in pantry with appliance shelf and outlets. Vaulted ceilings in the great room and large dining area add to the spacious feel. Enjoy outdoor living with the 27' wide covered patio and fully landscaped yard. 38' Deep RV Bay with 12' overhead door and expoxy floors. Photos are similar from a previously completed model. Situated on a nearly 1/4 ac lot in coveted Summit Ridge. There are vast common areas, community resort style pool, and playground area. This brand new home is under construction with an estimated completion in mid June, 2024.
Agent Information
Property Specifics
Property Type:
Single-Family
Monthly Common Charges:
$75
Yearly Taxes:
$1,258
Estimated Sq. Foot:
2,771
Lot Size:
9,583 sq. ft.
Price per Sq. Foot:
N/A
Building Stories:
N/A
MLS ID:
98902644
Source Status:
No Price New Construction
Amenities
Guest Room
Split Bedroom
Den/Office
Great Room
Rec/Bonus
Two Master Bedrooms
Dual Vanities
Central Vacuum Plumbed
Breakfast Bar
Pantry
Kitchen Island
Solid Surface Counters
Forced Air
Natural Gas
Central Air
Parking Attached
Parking Rv Access/Parking
Parking Finished Driveway
One
Gas
Floor Carpet
Floor Laminate
Floor Tavertine
Pool Community
Pool In Ground
Pool Pool
Gas Water Heater
Tank Water Heater
Dishwasher
Disposal
Double Oven
Microwave
Oven/Range Freestanding
Covered Patio/Deck
Parking
Attached Garage
Fireplace
Location & Transportation
Other Property Information
Summary
General Information
- Year Built: 2024
- Above Grade Finished Area: 2,771 sq. ft.; source: Plans
- Builder Name: Schroeder Homes
- New Construction: Yes
- Current Use: Single Family
School
- Elementary School: Lake Ridge
- Elementary School District: Nampa School District #131
- Middle or Junior School: South Middle (Nampa)
- Middle or Junior School District: Nampa School District #131
- High School: Skyview
- High School District: Nampa School District #131
- MLS Area Major: Nampa South (86) - 1260
Parking
- Total Parking Spaces: 4
- Parking Features: Parking Attached, Parking RV Access/Parking, Parking Finished Driveway
- Garage: Yes
- Attached Garage: Yes
- Garage Spaces: 4
- Covered Spaces: 4
- Open Parking: Yes
HOA
- Association: Yes
- Association Fee: $300.00; Quarterly
Interior and Exterior Features
Interior Features
- Interior Features: Bath-Master, Bed-Master Main Level, Guest Room, Split Bedroom, Den/Office, Great Room, Rec/Bonus, Two Master Bedrooms, Dual Vanities, Central Vacuum Plumbed, Walk-In Closet(s), Breakfast Bar, Pantry, Kitchen Island, Solid Surface Counters
- Living Area: 2,771 sq. ft.
- Total Bedrooms: 4
- Bedrooms on Main Level: 4
- Total Bathrooms: 4
- Full Bathrooms: 3
- Half Bathrooms: 1
- Bathrooms on Main Level: 3
- Fireplace: One, Gas
- Flooring: Floor Carpet, Floor Laminate, Floor Tavertine
- Appliances: Gas Water Heater, Tank Water Heater, Dishwasher, Disposal, Double Oven, Microwave, Oven/Range Freestanding, Oven/Range Built-In
Exterior Features
- Roof: Composition, Architectural Style
Pool/Spa
- Pool Features: Pool Community, Pool In Ground, Pool Pool
Structure
- Building Area: 2,771 sq. ft.; source: Plans
- Levels: One
- Construction Materials: Frame, Stone, Stucco
- Foundation Details: Foundation Crawl Space
- Patio and Porch Features: Covered Patio/Deck
Property Information
Lot Information
- Lot Features: Standard Lot 6000-9999 SF, Irrigation Available, R.V. Parking, Sidewalks, Auto Sprinkler System, Drip Sprinkler System, Full Sprinkler System, Pressurized Irrigation Sprinkler System
- Lots: 1
- Buildings: 1
- Lot Size: 9,583.2 sq. ft.
- Lot Dimensions: 130x75
- Road Frontage Type: Public Road
Utilities
- Utilities: Sewer Connected
- Cooling: Central Air
- Heating: Forced Air, Natural Gas
- Water Source: Water Source City Service
Green Features
- Green Building Verification Type: HERS Index Score
Estimated Monthly Payments
Monthly Total
$180
Monthly Charges
$75
Monthly Taxes
$105
Interest
6.00%
Down Payment
20.00%
Mortgage Calculator
Monthly Mortgage Cost
$0
Monthly Charges
$180
Total Monthly Payment
$180
Calculation based on:
Price:
$0
Charges:
$180
* Additional charges may apply
Similar Listings
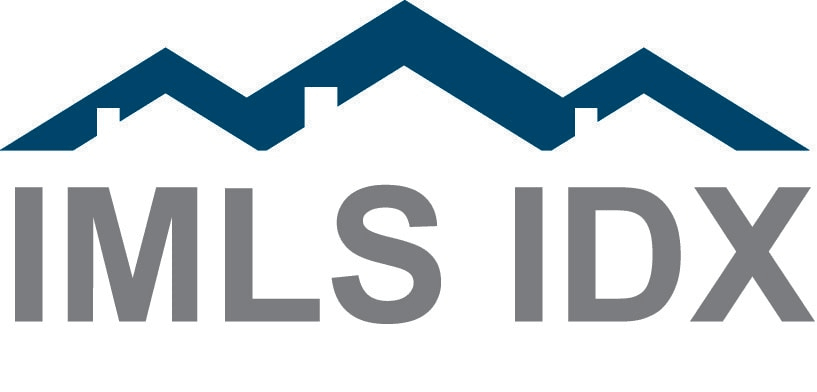
Based on information from Intermountain MLS. All data, including all measurements and calculations of area, is obtained from various sources and has not been, and will not be, verified by broker or MLS. All information should be independently reviewed and verified for accuracy. Copyright 2024 Intermountain MLS. All rights reserved.
Last checked: May 3, 2024, 4:32 AM UTC
