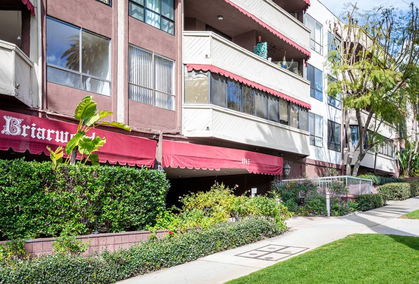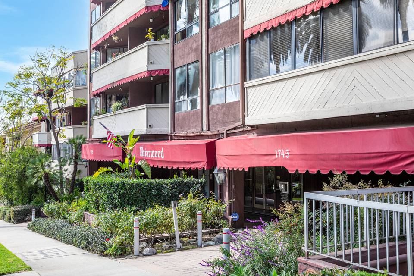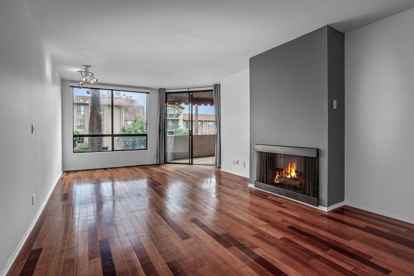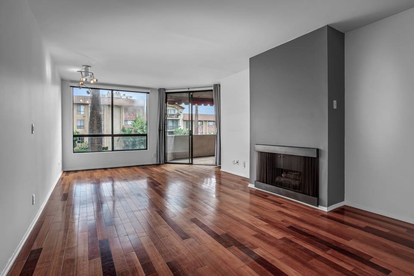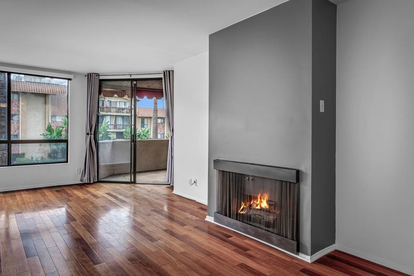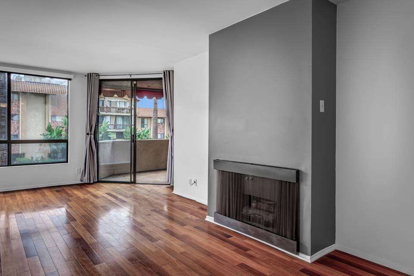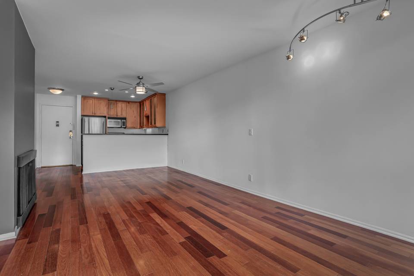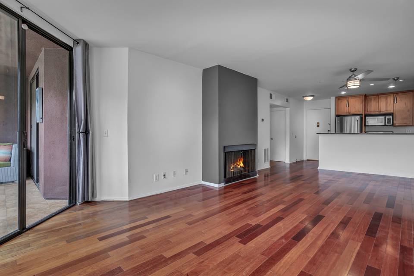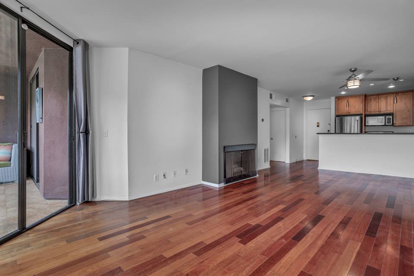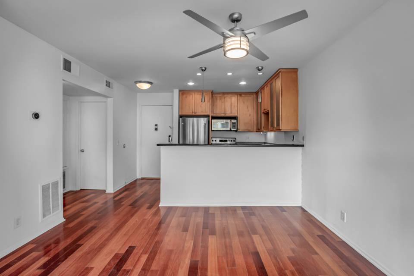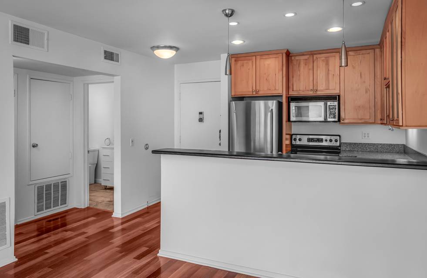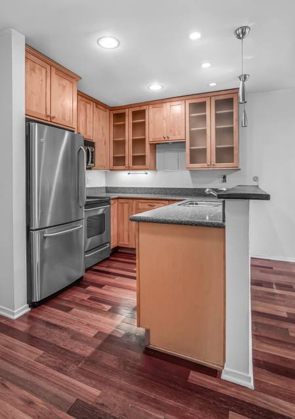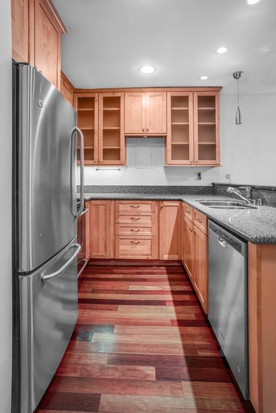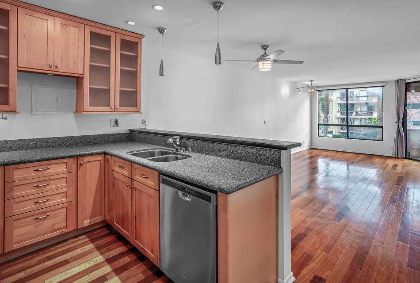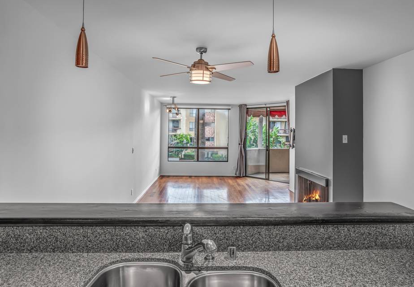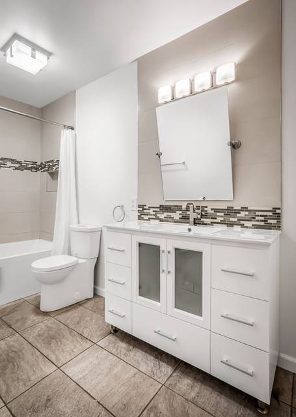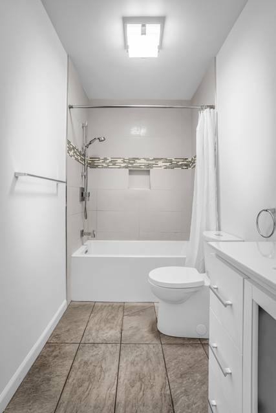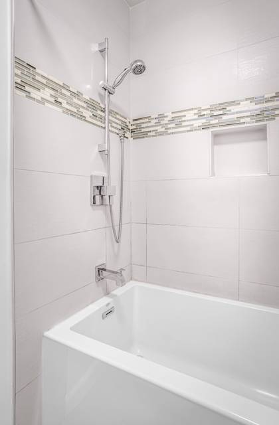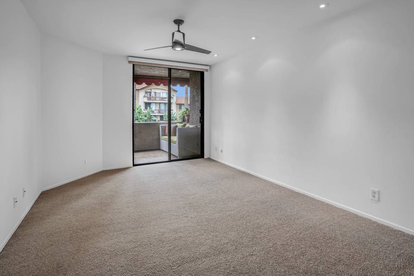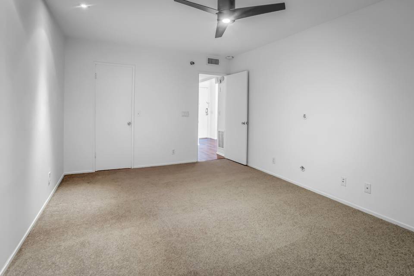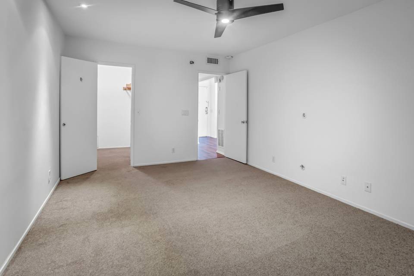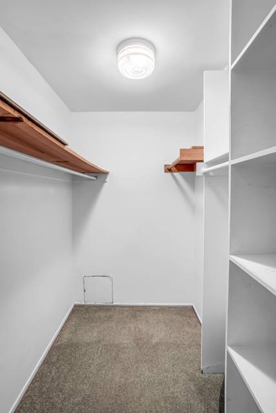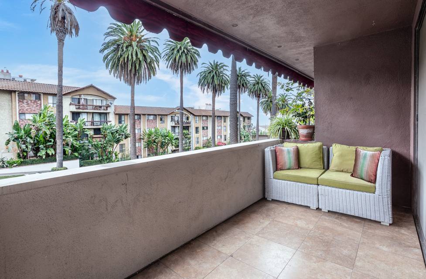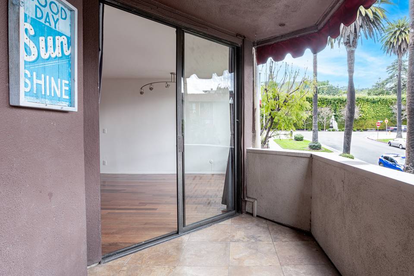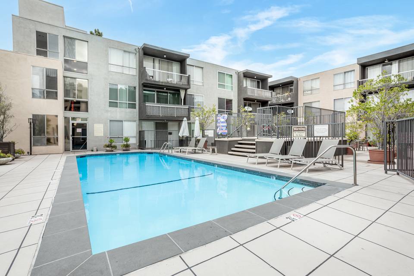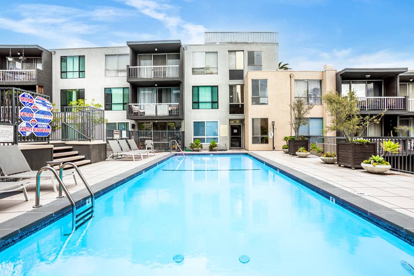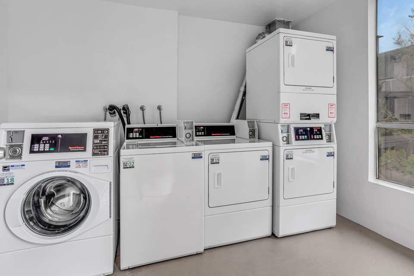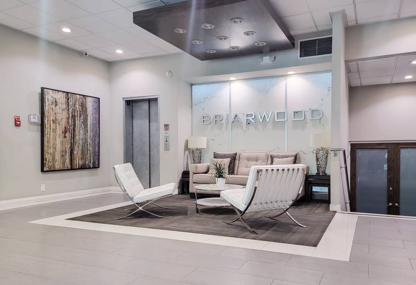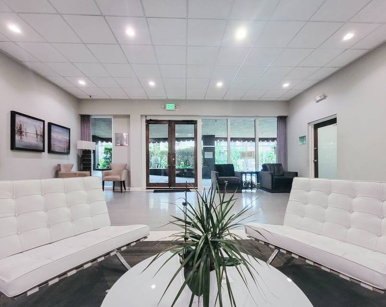

1745 Camino Palmero St #340
Los Angeles, CA 90046
in contract
Sale Price
$515,000
Property Type
Condo
Beds
1
Baths
1
Property Description
Light and bright one bedroom condo in the heart of Hollywood. This sunny residence is highlighted by an open floor plan that seamlessly incorporates the kitchen, dining, and living rooms and includes a cozy gas burning fireplace. Enjoy serene tree top and peek-a-boo city views from the generously sized patio that is accessed from both the living space and the bedroom for a wonderful flow. The spacious bedroom includes motorized shades and an enormous walk in closet and is located close to the well designed and upgraded bathroom. This unit was extensively remodeled in 2015 and has been well maintained since, including a new HVAC system, stainless steel appliances, and engineered wood floors. Other features include two non-tandem parking spaces, a pool and spa in the building, all while being located at the base of Runyon Canyon. This is a special home that is not to be missed!
Agent Information

Director, Residential Estates
(310) 717-1054
alex.quaid@theagencyre.com
License: California DRE #1838631
The Agency
Property Specifics
Property Type:
Condo
Estimated Sq. Foot:
743
Lot Size:
1.53 ac.
Price per Sq. Foot:
$693
Building Units:
N/A
Building Stories:
N/A
Pet Policy:
N/A
MLS ID:
24-373139
Source Status:
Active Under Contract
Also Listed By:
connectagency: a0UUc000003MDUkMAO
Building Amenities
Contemporary
Controlled Access
Elevator
Pool
Spa
Private Outdoor Space
Elevator
Stainless Steel Appliances
Spa
Pool
Sauna
Hot Water
Security
Clubhouse
Gated Community
Open Floor Plan
Sliding Glass Doors
Traditional
Contemporary
Picnic Area
Controlled Access
Meeting Room
Landscaped
Gated Parking
Engineered Wood Floors
Conference
Assoc Pet Rules
Onsite Property Management
Assoc Maintains Landscape
Rec Multipurpose Rm
Other Courts
Green Belt Views
Unit Amenities
Central
Refrigerator
Range/Oven
Freezer
Community Garage
Tandem
Engineered Hardwood
Tile
Carpet
Community
Card/Code Access
Association Pool
Parking
Views & Exposures
Green Belt
Location & Transportation
Other Property Information
Summary
General Information
- Year Built: 1973
- Year Built Source: Vendor Enhanced
- Architectural Style: Contemporary
- Pets Allowed: Call For Rules
Parking
- Total Parking Spaces: 2
- Parking Features: Community Garage, Tandem
- Covered Spaces: 2
HOA
- Association Fee: Monthly
Interior and Exterior Features
Interior Features
- Living Area: 743 sq. ft.; source: Vendor Enhanced
- Total Bedrooms: 1
- Full Bathrooms: 1
- Flooring: Engineered Hardwood, Tile, Carpet
- Laundry Features: Community
- Other Equipment: Refrigerator, Range/Oven, Freezer
- Furnished: Unfurnished
Exterior Features
- View: Green Belt
- Security Features: Card/Code Access
Pool/Spa
- Pool Features: Association Pool
Structure
- Building Name: Briarwood
Property Information
Lot Information
- Zoning: LAR3
- Lot Size: 1.53 ac.; source: Vendor Enhanced
Utilities
- Cooling: Central
Community
- Association Amenities: Controlled Access, Elevator, Pool, Spa
Estimated Monthly Payments
Monthly Total
$2,470
Monthly Charges
$0
Monthly Taxes
N/A
Interest
6.00%
Down Payment
20.00%
Mortgage Calculator
Monthly Mortgage Cost
$2,470
Monthly Charges
$0
Total Monthly Payment
$2,470
Calculation based on:
Price:
$515,000
Charges:
$0
* Additional charges may apply
Similar Listings
Building Information
Building Name:
Briarwood owners association
Property Type:
Condo
Building Type:
N/A
Pet Policy:
N/A
Units:
N/A
Stories:
N/A
Built In:
1973
Sale Listings:
3
Rental Listings:
1
Land Lease:
No
Other Sale Listings in Building

Listing information provided by the Combined LA/Westside Multiple Listing Service, Inc.. All information is deemed reliable but not guaranteed. Copyright 2024 Combined LA/Westside Multiple Listing Service, Inc., Los Angeles, California. All rights reserved.
Last checked: May 3, 2024, 10:04 PM UTC
