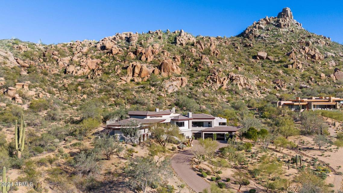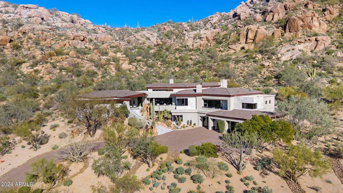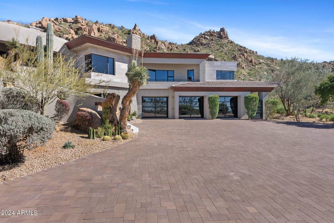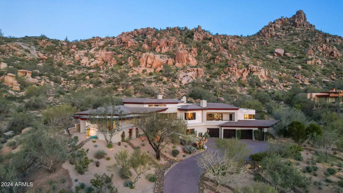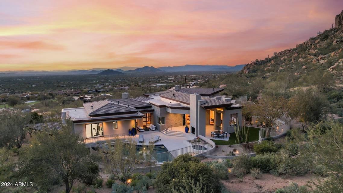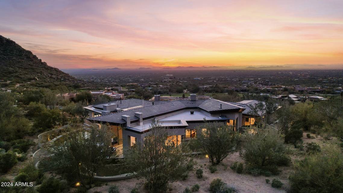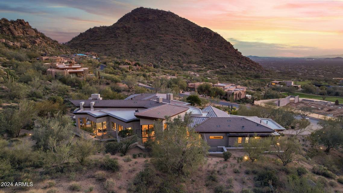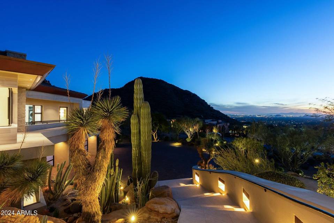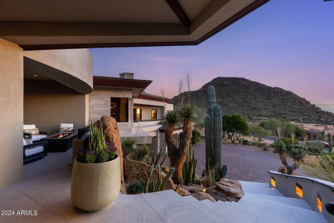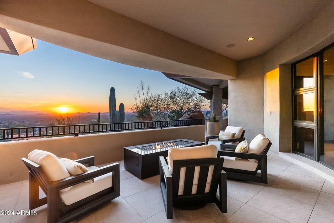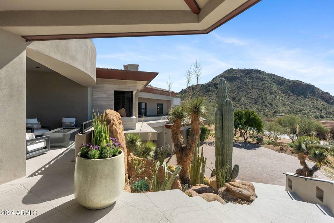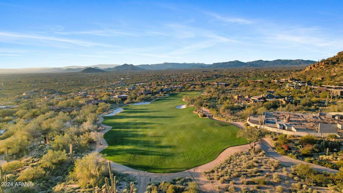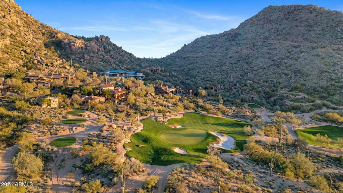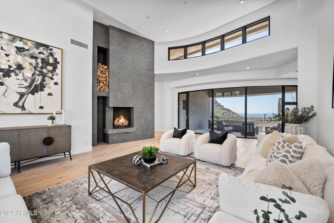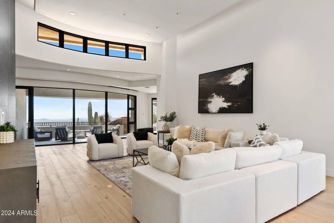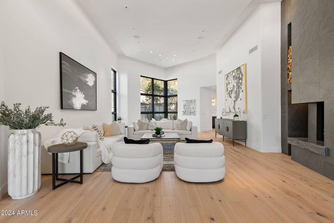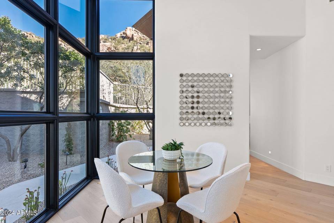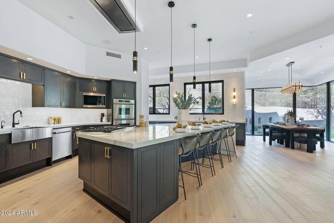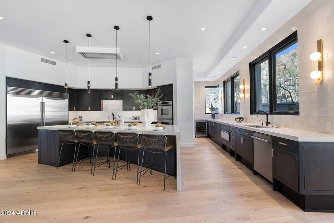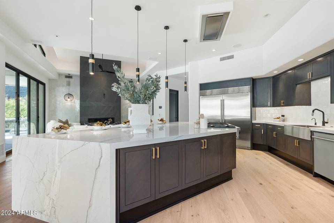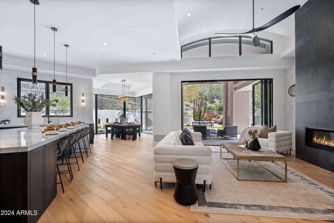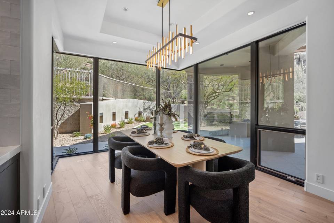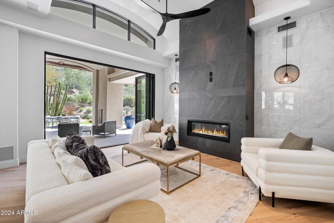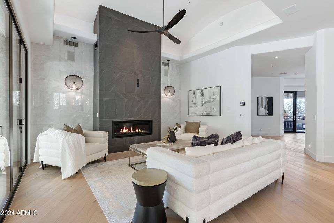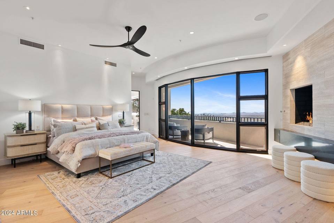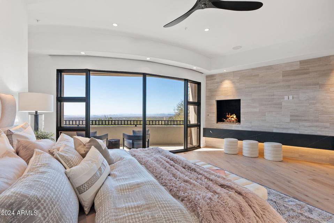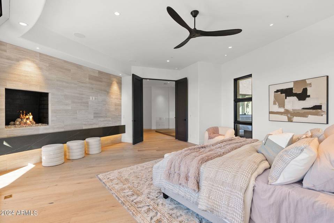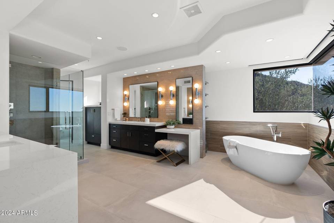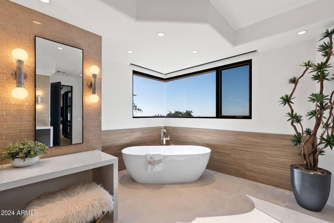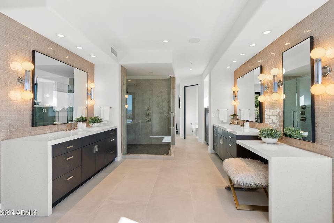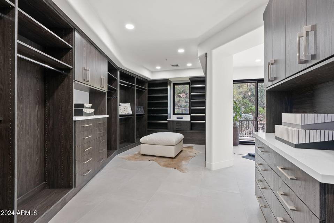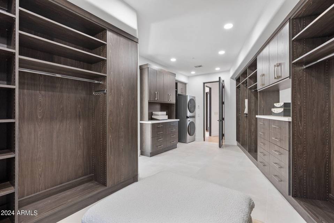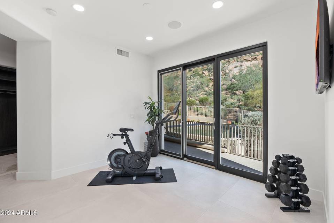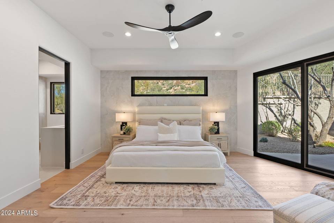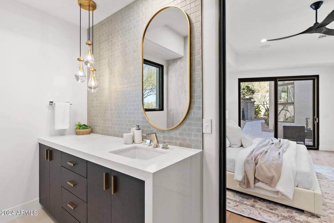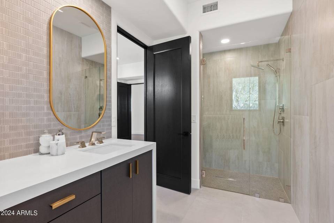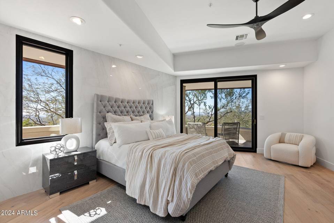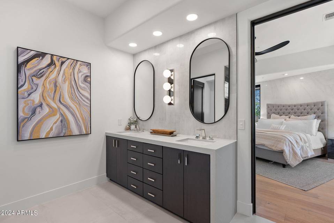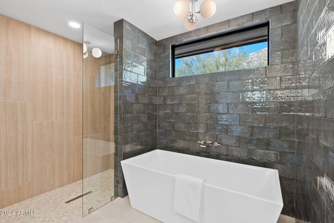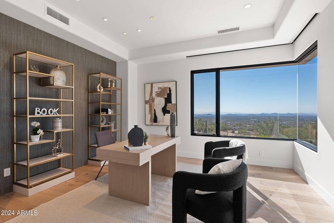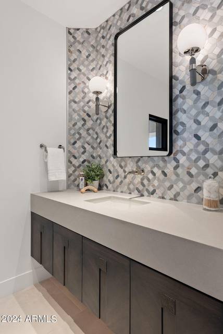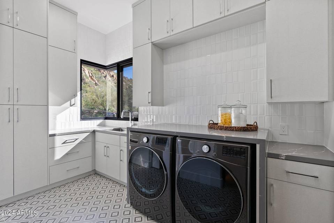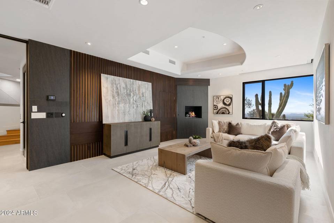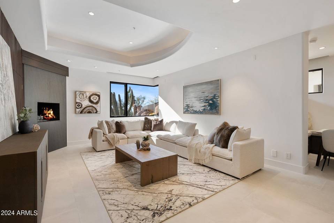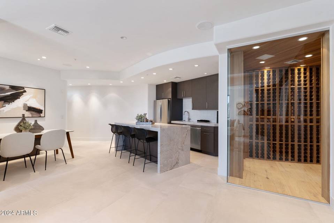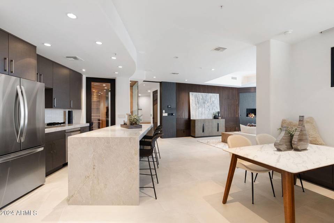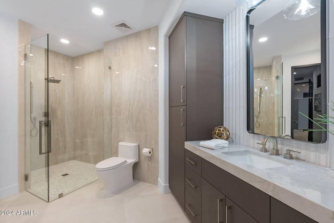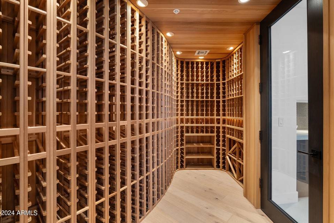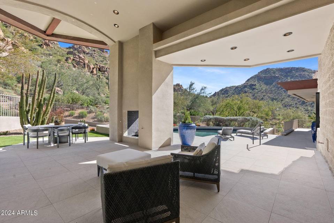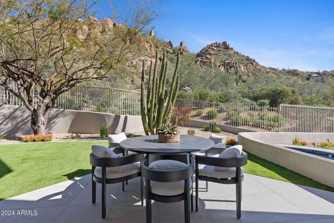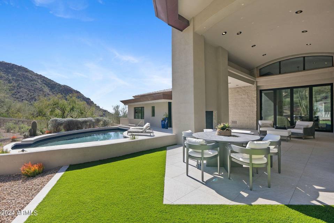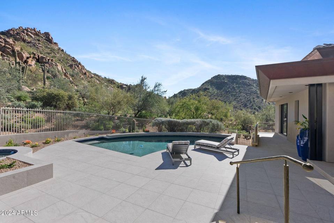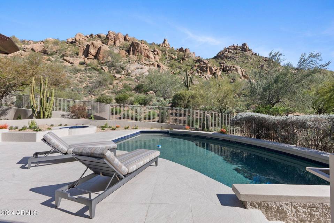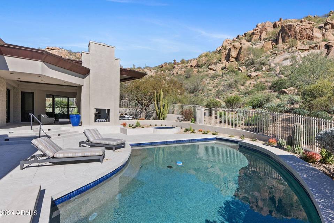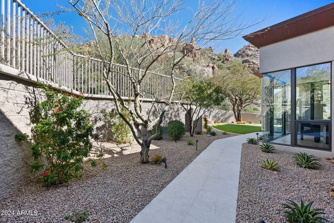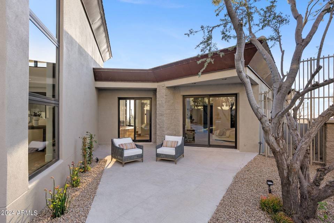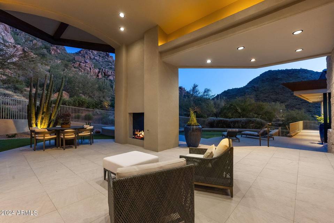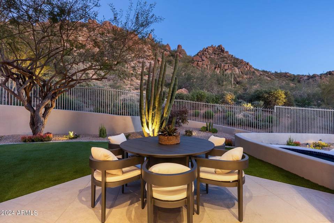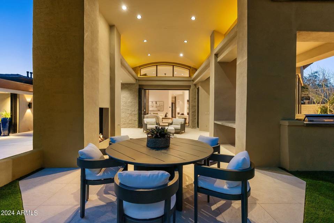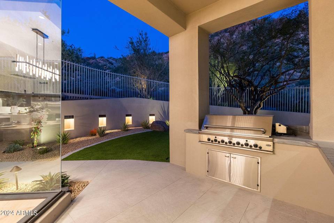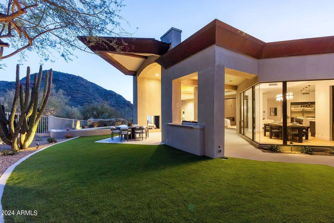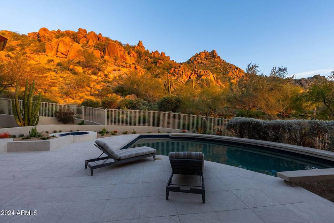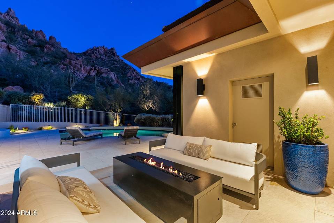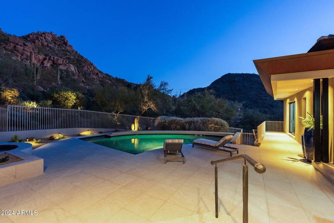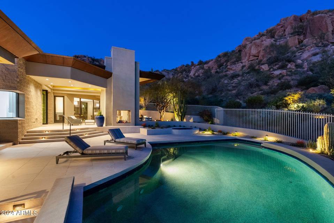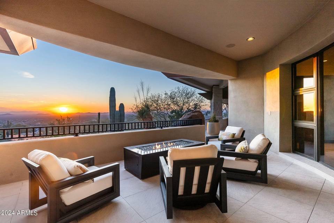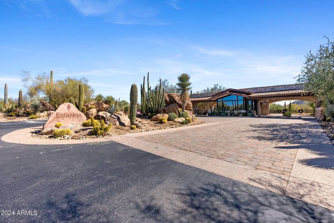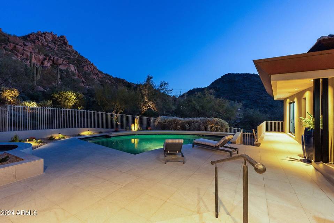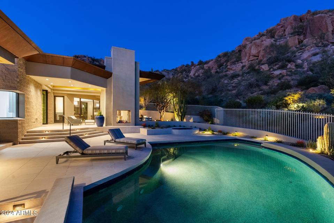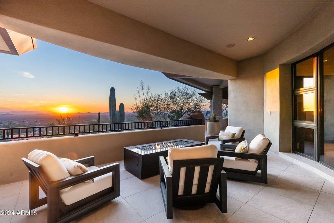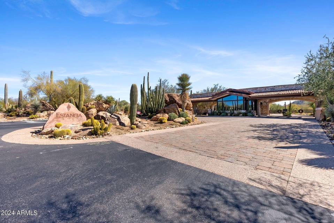

27049 N 98th Way
Scottsdale, AZ 85262Pima/Dynamite
Sale Price
$6,295,000
Property Type
Single-Family
Beds
5
Baths
0
Property Description
Exquisitely situated within the prestigious guard-gated enclave of Estancia, renowned for its distinguished Tom Fazio-designed golf course, this contemporary masterpiece is an emblem of luxury living. Spanning nearly 7000 square feet, the residence showcases an opulent fusion of stone, stucco, tile, and copper, elevating its exterior to a pinnacle of modern sophistication.
Perched on a prime, multimillion-dollar view lot in coveted north Scottsdale, and gracing the highest street in Estancia, this estate offers unparalleled vistas that will enchant and captivate at every turn. From the awe-inspiring city lights to the majestic mountain panoramas, and culminating in the breathtaking spectacle of the sunsets, each vista is a testament to the extraordinary beauty of its surroundings. The interior of this hillside sanctuary, encompassing five bedrooms and five baths, is a symphony of refined elegance and meticulous craftsmanship. Thoughtfully curated finishes abound, from the dramatic accent walls to the towering 15-foot fireplaces, showcasing a seamless blend of contemporary design elements.
Enter the heart of the home, where light-filled spaces adorned with natural wood flooring and cascading waterfall Quartz and Quartzite countertops beckon. The Chef's kitchen is a culinary haven, boasting a colossal quartzite waterfall island, Viking and Wolf appliances, dual sinks, dishwashers, and a 48" Viking cooktop.
The primary suite feautres a sanctuary of unparalleled luxury. A sweeping wall of cream limestone, adorned with a charcoal soapstone apron and contemporary fireplace, sets the stage for a tranquil retreat. Floor-to-ceiling windows frame mesmerizing views, while the ensuite bath is a sanctuary of indulgence, featuring a soaking tub, light cream tile flooring, quartz waterfalls, and a lavish shower with dual heads and multiple massagers.
Take the ELEVATOR, if you wish, to the lower level, where an array of amenities awaits, including a second kitchen, temperature-controlled 900-bottle wine room, and versatile living spaces suitable for a media room, guest suite, or fifth bedroom. The estate's expansive 1.5-acre hillside lot is complemented by a 3-car plus garage with glass and black metal doors, a golf cart parking area, and a plethora of cutting-edge amenities such as tankless hot water, soft water, R/O system, and central vac.
Outside, the resort-inspired backyard beckons with six outdoor patio areas, an inviting pool, spa, gas fireplace, and grill, all framed by bi-folding doors off the kitchen and illuminated pathways, creating an enchanting ambiance for al fresco entertaining.
Intrigued buyers are cordially invited to experience the unparalleled grandeur of this singular residence, where every detail is a testament to the pinnacle of luxury living and the epitome of sophistication.
Perched on a prime, multimillion-dollar view lot in coveted north Scottsdale, and gracing the highest street in Estancia, this estate offers unparalleled vistas that will enchant and captivate at every turn. From the awe-inspiring city lights to the majestic mountain panoramas, and culminating in the breathtaking spectacle of the sunsets, each vista is a testament to the extraordinary beauty of its surroundings. The interior of this hillside sanctuary, encompassing five bedrooms and five baths, is a symphony of refined elegance and meticulous craftsmanship. Thoughtfully curated finishes abound, from the dramatic accent walls to the towering 15-foot fireplaces, showcasing a seamless blend of contemporary design elements.
Enter the heart of the home, where light-filled spaces adorned with natural wood flooring and cascading waterfall Quartz and Quartzite countertops beckon. The Chef's kitchen is a culinary haven, boasting a colossal quartzite waterfall island, Viking and Wolf appliances, dual sinks, dishwashers, and a 48" Viking cooktop.
The primary suite feautres a sanctuary of unparalleled luxury. A sweeping wall of cream limestone, adorned with a charcoal soapstone apron and contemporary fireplace, sets the stage for a tranquil retreat. Floor-to-ceiling windows frame mesmerizing views, while the ensuite bath is a sanctuary of indulgence, featuring a soaking tub, light cream tile flooring, quartz waterfalls, and a lavish shower with dual heads and multiple massagers.
Take the ELEVATOR, if you wish, to the lower level, where an array of amenities awaits, including a second kitchen, temperature-controlled 900-bottle wine room, and versatile living spaces suitable for a media room, guest suite, or fifth bedroom. The estate's expansive 1.5-acre hillside lot is complemented by a 3-car plus garage with glass and black metal doors, a golf cart parking area, and a plethora of cutting-edge amenities such as tankless hot water, soft water, R/O system, and central vac.
Outside, the resort-inspired backyard beckons with six outdoor patio areas, an inviting pool, spa, gas fireplace, and grill, all framed by bi-folding doors off the kitchen and illuminated pathways, creating an enchanting ambiance for al fresco entertaining.
Intrigued buyers are cordially invited to experience the unparalleled grandeur of this singular residence, where every detail is a testament to the pinnacle of luxury living and the epitome of sophistication.
Agent Information
Outside Listing Agent
Wendy Walker
The Agency
Property Specifics
Property Type:
Single-Family
Monthly Common Charges:
$302
Yearly Taxes:
$12,844
Estimated Sq. Foot:
6,901
Lot Size:
1.43 ac.
Price per Sq. Foot:
$912
Building Stories:
N/A
MLS ID:
6671610
Source Status:
Active
Amenities
Drink Wtr Filter Sys
Elevator
Furnished(See Rmrks)
Fire Sprinklers
Soft Water Loop
Vaulted Ceiling(S)
Wet Bar
Kitchen Island
Pantry
Double Vanity
Full Bth Master Bdrm
Separate Shwr & Tub
High Speed Internet
Granite Counters
Mltpl Entries/Exits
Hard/Low Nap Floors
Accessible Hallway(S)
Natural Gas
Refrigeration
Parking Attch'd Gar Cabinets
Parking Dir Entry Frm Garage
Parking Electric Door Opener
Parking Separate Strge Area
Parking Temp Controlled
Parking Electric Vehicle Charging Station(S)
3+ Fireplace
Exterior Fireplace
Family Room
Living Room
Master Bedroom
Gas
Windows Mechanical Sun Shds
Windows Double Pane Windows
Floor Tile
Floor Wood
Security System Owned
Security Guard
Gated Community
Guarded Entry
Golf
Concierge
Pool Fenced
Pool Heated
Pool Private
Covered Patio(S)
Patio
Private Street(S)
Private Yard
Parking
Fireplace
Covered Patio(S)
Patio
Private Street(S)
Private Yard
Private Yard
Covered Patio(S)
Private Street(S)
Views & Exposures
View City LightsView Mountain(s)
Location & Transportation
Other Property Information
Summary
General Information
- Year Built: 2002
- Architectural Style: Contemporary
- Builder Name: Fisher
School
- Elementary School District: Cave Creek Unified District
- High School District: Cave Creek Unified District
Parking
- Total Parking Spaces: 3
- Parking Features: Parking Attch'd Gar Cabinets, Parking Dir Entry frm Garage, Parking Electric Door Opener, Parking Separate Strge Area, Parking Temp Controlled, Parking Electric Vehicle Charging Station(s)
- Garage: Yes
- Garage Spaces: 3
HOA
- Association: Yes
- Association Name: Estancia
- Association Phone: (480) 342-9174
- Association Fee: $1,209.00; Quarterly
- Association Fee Includes: Maintenance Grounds, Other (See Remarks)
Interior and Exterior Features
Interior Features
- Interior Features: Eat-in Kitchen, Drink Wtr Filter Sys, Elevator, Furnished(See Rmrks), Fire Sprinklers, Soft Water Loop, Vaulted Ceiling(s), Wet Bar, Kitchen Island, Pantry, Double Vanity, Full Bth Master Bdrm, Separate Shwr & Tub, High Speed Internet, Granite Counters
- Living Area: 6,901 sq. ft.
- Total Bedrooms: 5
- Total Bathrooms: 5
- Fireplace: 3+ Fireplace, Exterior Fireplace, Family Room, Living Room, Master Bedroom, Gas
- Flooring: Floor Tile, Floor Wood
Exterior Features
- Exterior Features: Covered Patio(s), Patio, Private Street(s), Private Yard, Built-in Barbecue
- Roof: Roof Tile, Roof Built-Up
- Window Features: Windows Mechanical Sun Shds, Windows Double Pane Windows
- View: View City Lights, View Mountain(s)
- Security Features: Security System Owned, Security Guard
Pool/Spa
- Pool Private: Yes
- Pool Features: Pool Fenced, Pool Heated, Pool Private
- Spa: Heated, Private
Structure
- Construction Materials: Brick Veneer, Stucco, Stone, Block
- Accessibility Features: Mltpl Entries/Exits, Hard/Low Nap Floors, Accessible Hallway(s)
- Patio and Porch Features: Covered Patio(s), Patio, Private Street(s), Private Yard, Built-in Barbecue
Property Information
Lot Information
- Lot Features: Sprinklers In Rear, Sprinklers In Front, Desert Back, Desert Front, On Golf Course, Auto Timer H2O Front, Auto Timer H2O Back
- Lots: 1
- Buildings: 1
- Lot Size: 1.43 ac.
- Fencing: Fencing Block, Fencing Wrought Iron
Utilities
- Cooling: Refrigeration
- Heating: Natural Gas
- Water Source: Water Source City Water
- Sewer: Sewer Public Sewer
Community
- Association Amenities: Club, Membership Opt, Management
- Community Features: Gated Community, Guarded Entry, Golf, Concierge
Estimated Monthly Payments
Monthly Total
$31,566
Monthly Charges
$302
Monthly Taxes
$1,070
Interest
6.00%
Down Payment
20.00%
Mortgage Calculator
Monthly Mortgage Cost
$30,193
Monthly Charges
$1,373
Total Monthly Payment
$31,566
Calculation based on:
Price:
$6,295,000
Charges:
$1,373
* Additional charges may apply
Similar Listings

All information should be verified by the recipient and none is guaranteed as accurate by ARMLS. The data relating to real estate for sale on this web site comes in part from the Broker Reciprocity Program of ARMLS. All information is deemed reliable but not guaranteed. Copyright 2024 ARMLS. All rights reserved.
Last checked: May 4, 2024, 4:36 AM UTC
