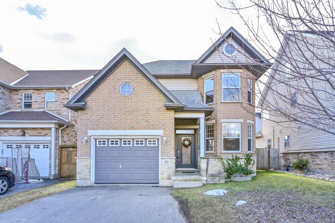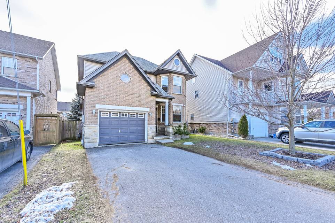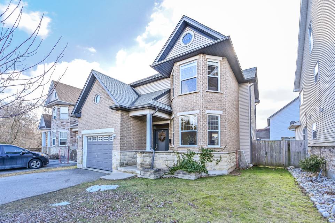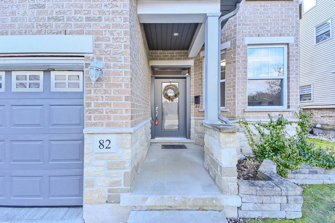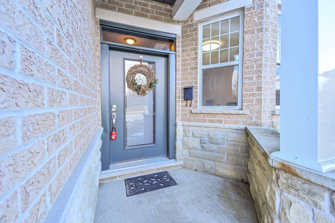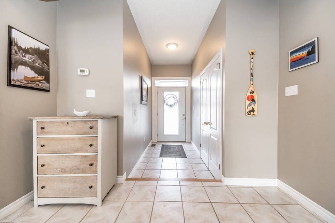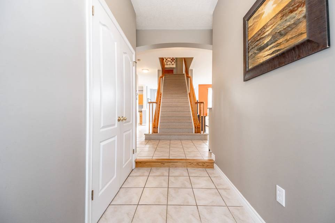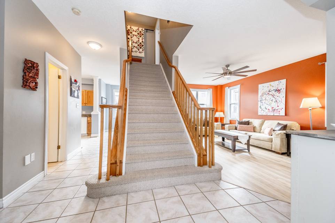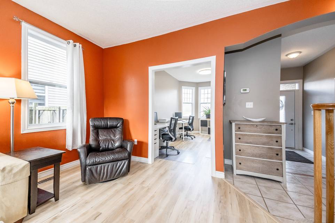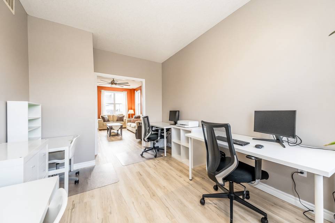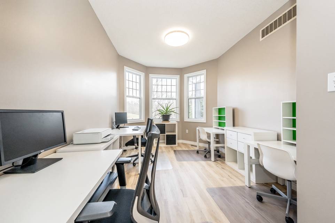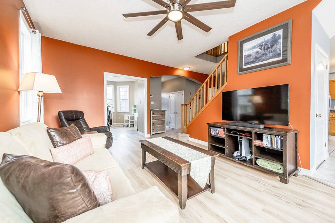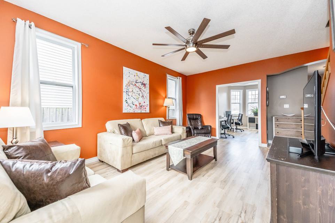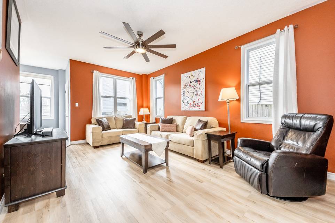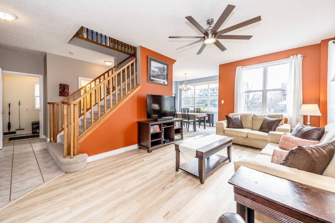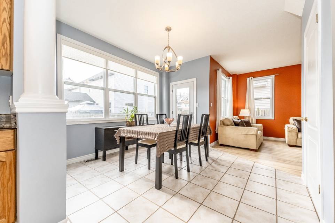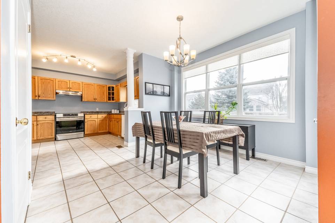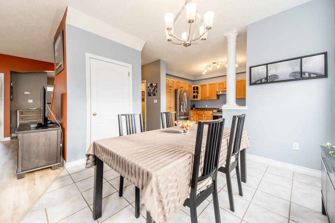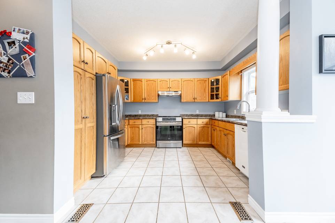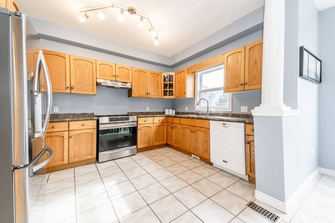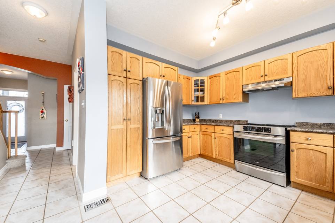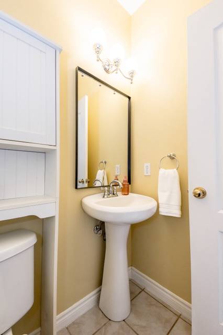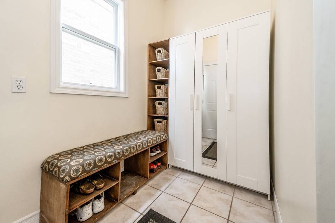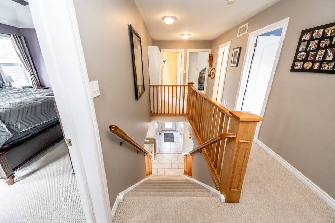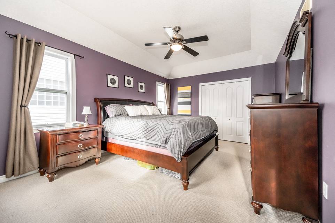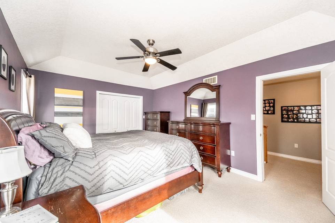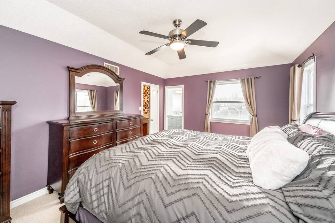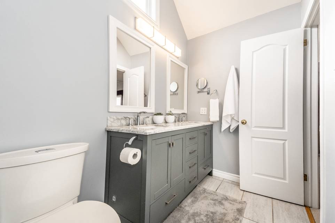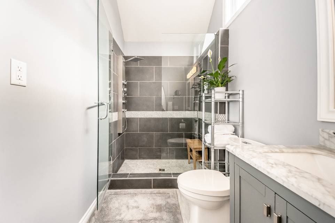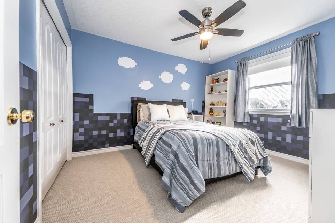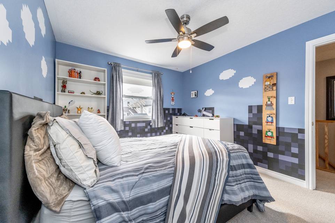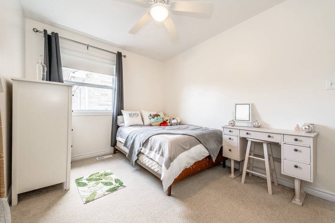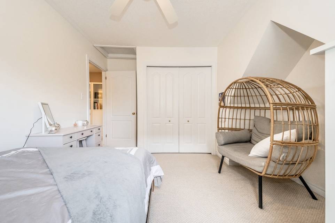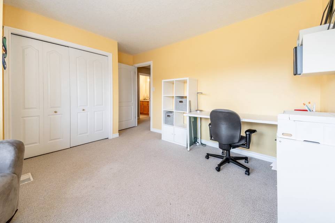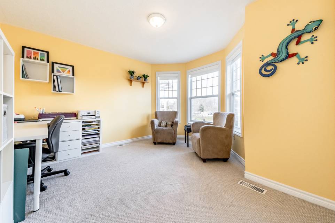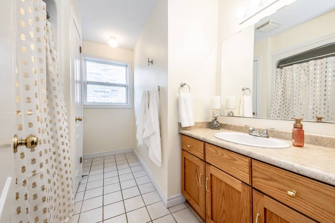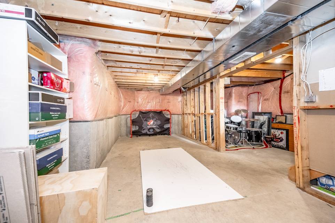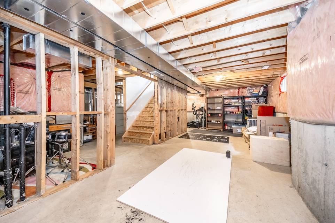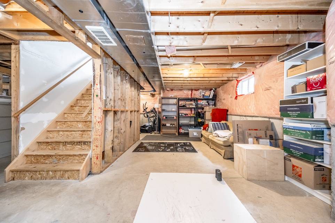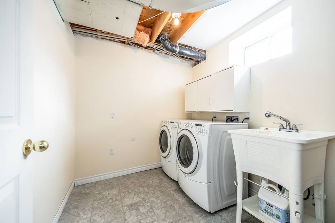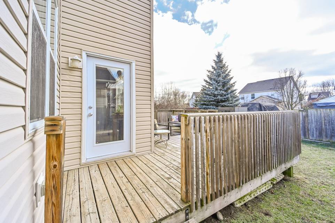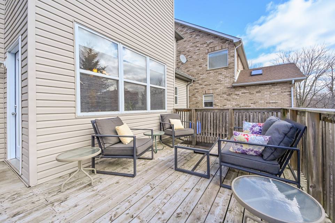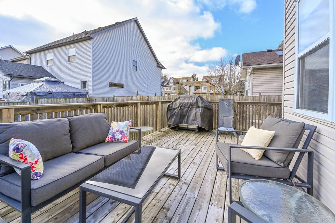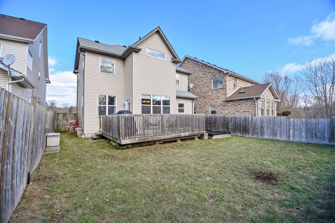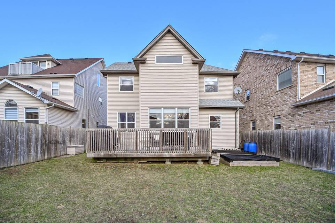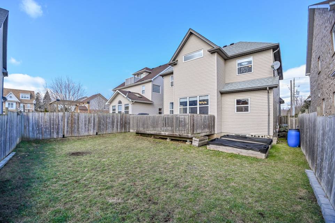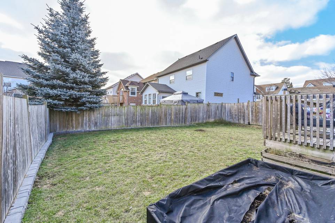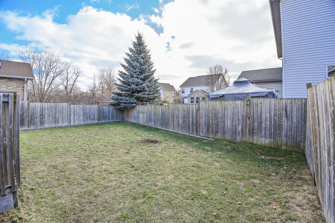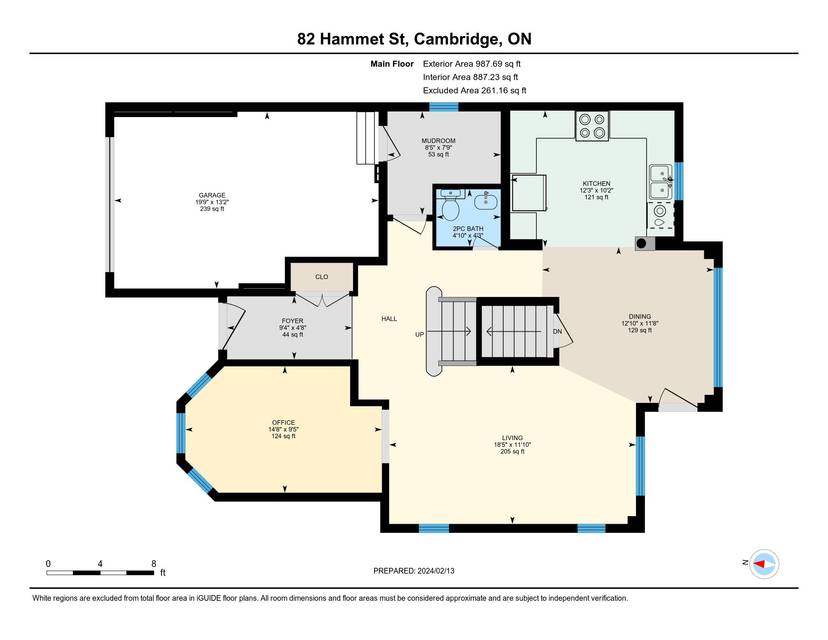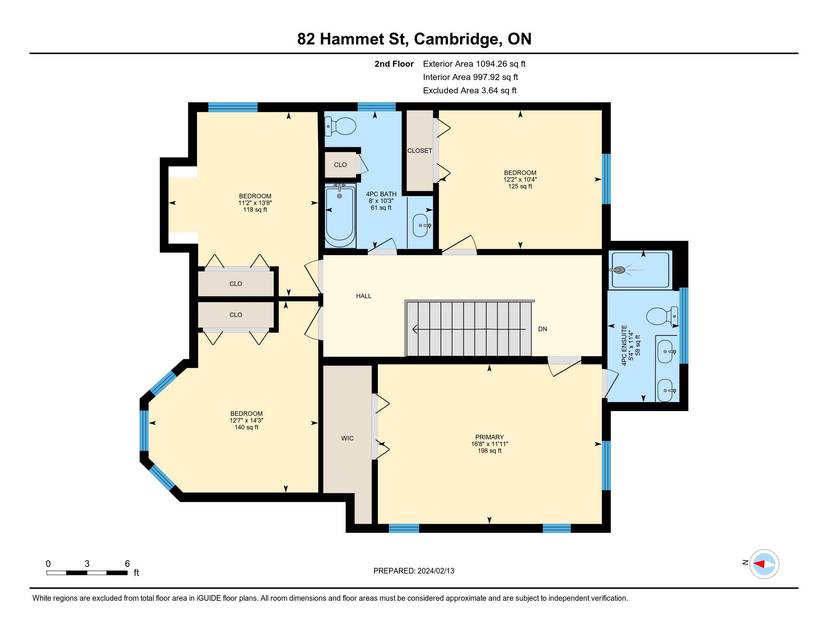

82 Hammet Street
Cambridge, ON N3C 4L8, Canada
in contract
Sale Price
CA$850,000
Property Type
Single-Family
Beds
4
Baths
3
Property Description
Welcome to 82 Hammet Street, nestled in the heart of Hespeler located in Cambridge. This well-appointed home offers convenience with walking proximity to top-tier schools and quick access to the 401. In addition to the well-maintained living room, kitchen, and dining room, the main floor boasts a welcoming foyer with a double closet, a convenient two-piece bathroom, an ideal office space, and a mudroom for extra storage (with plumbing - allowing for the potential of main floor laundry). The grand staircase leads to four bedrooms which includes the sizable primary (with a walk-in closet and updated four-piece ensuite bathroom) and a modern four-piece main bathroom. Thoughtful updates over the years include a new French door off of the dining room; leading to the fully-fenced backyard with access gates, a deck and vibrant vegetable gardens, enhanced curb appeal with a new front door, elevated living with two electric vehicle plugs in the garage, and notable mechanical updates such as the furnace and roof (approximately six years old), air conditioning (approximately three years old), and new attic insulation (2023). Don't miss your chance on calling this home!
Agent Information
Property Specifics
Property Type:
Single-Family
Estimated Sq. Foot:
1,885
Lot Size:
4,443 sq. ft.
Price per Sq. Foot:
Building Stories:
2
MLS® Number:
a0UUc000001vEVVMA2
Source Status:
Pending
Amenities
Air Conditioning
Central
Parking Attached
Parking Private
Pool None
Parking
Attached Garage
Location & Transportation
Other Property Information
Summary
General Information
- Year Built: 2004
- Architectural Style: 2 Storey - Main Lev Ent
Parking
- Total Parking Spaces: 4
- Parking Features: Parking Attached, Parking Private, Parking Driveway - Asphalt
- Attached Garage: Yes
Interior and Exterior Features
Interior Features
- Living Area: 1,885 sq. ft.
- Total Bedrooms: 4
- Full Bathrooms: 3
Exterior Features
- Exterior Features: Tennis None
Pool/Spa
- Pool Features: Pool None
- Spa: None
Structure
- Stories: 2
Property Information
Lot Information
- Lot Size: 4,443 sq. ft.
- Lot Dimensions: 43.52ft. x 102.98ft. x 43.83ft. x 103.03ft.
Utilities
- Cooling: Air Conditioning, Central
Estimated Monthly Payments
Monthly Total
$2,998
Monthly Taxes
N/A
Interest
6.00%
Down Payment
20.00%
Mortgage Calculator
Monthly Mortgage Cost
$2,998
Monthly Charges
Total Monthly Payment
$2,998
Calculation based on:
Price:
$625,000
Charges:
* Additional charges may apply
Similar Listings
All information is deemed reliable but not guaranteed. Copyright 2024 The Agency. All rights reserved.
Last checked: Apr 29, 2024, 8:12 AM UTC
