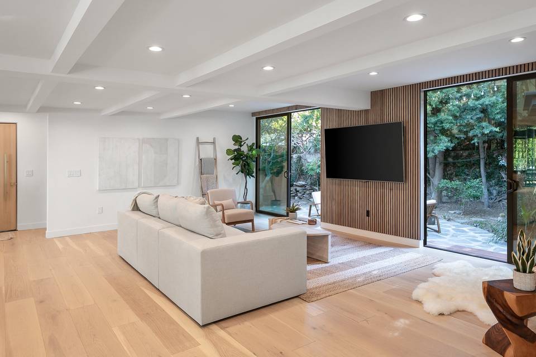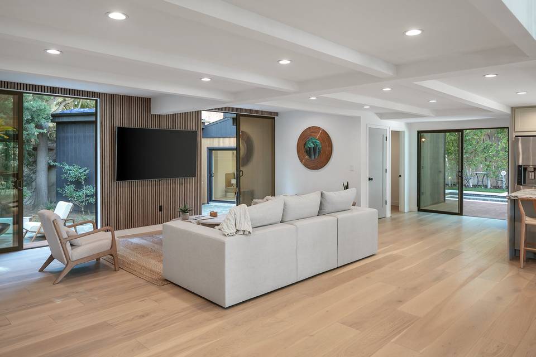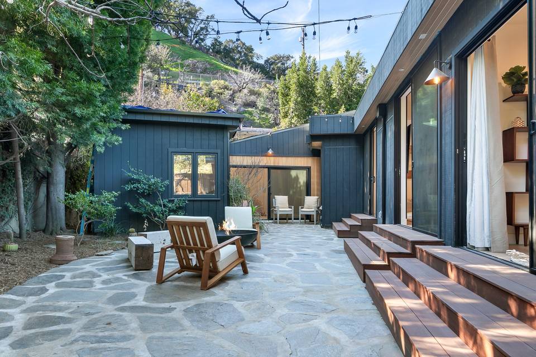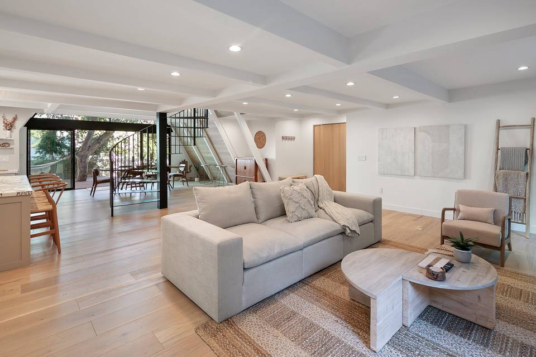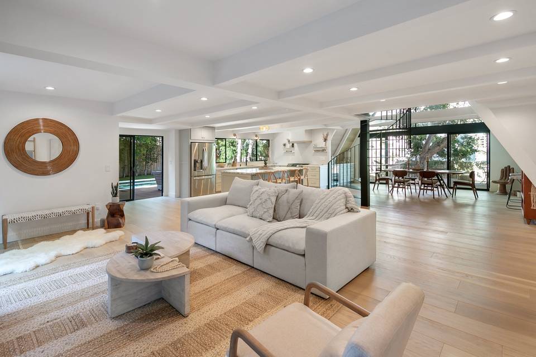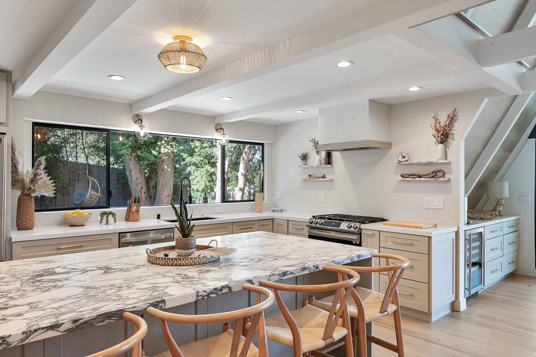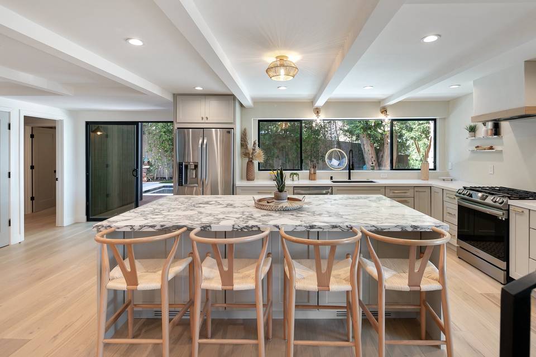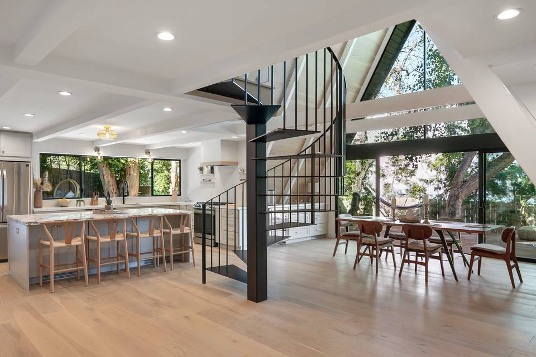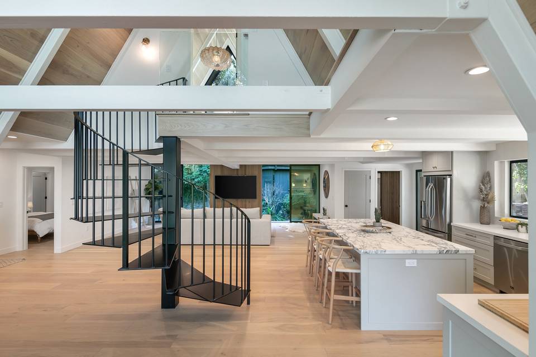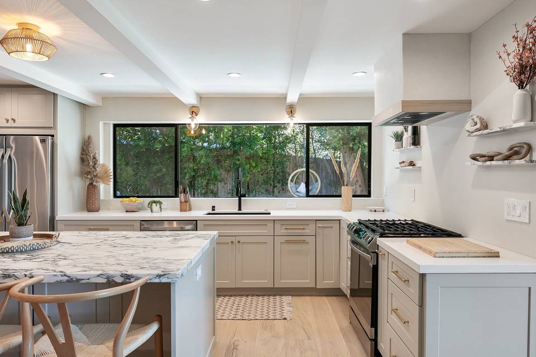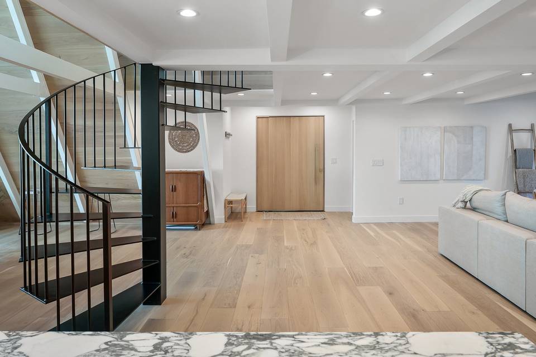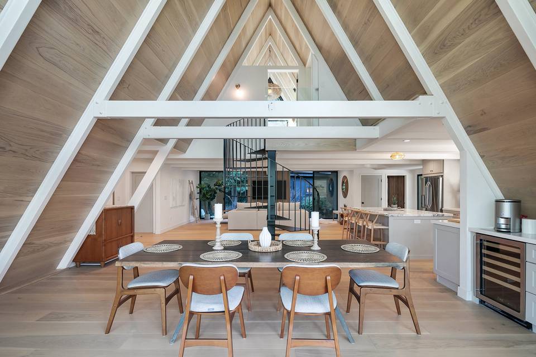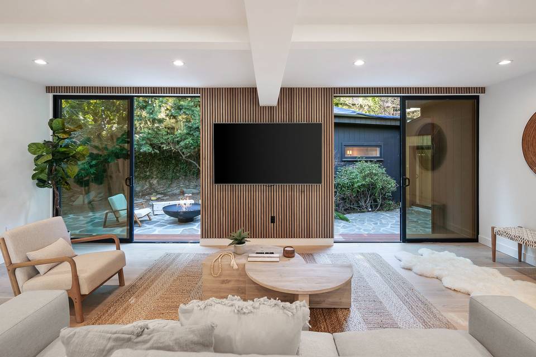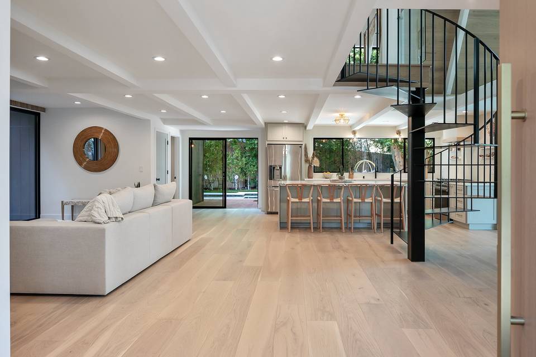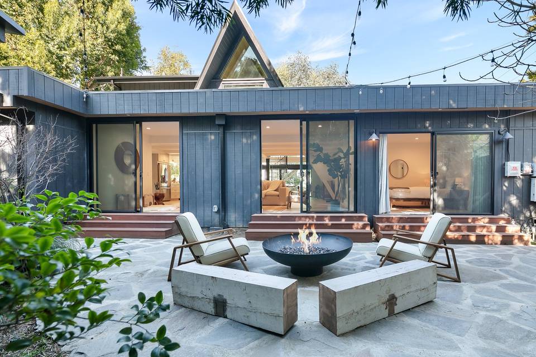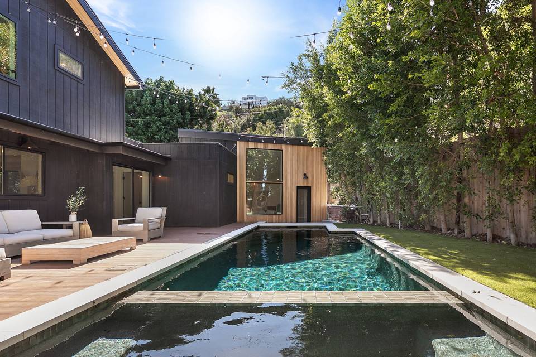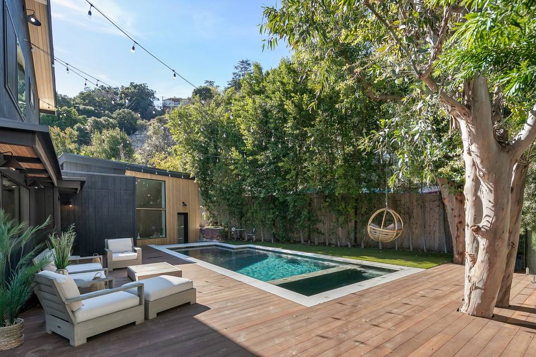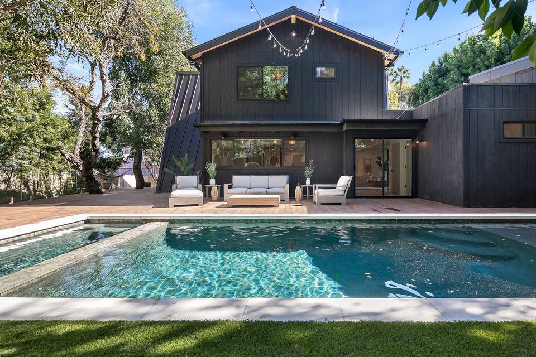

4173 Sunswept Drive
Studio City, CA 91604Rental Price
$23,000
Property Type
Single-Family
Beds
5
Full Baths
4
½ Baths
1
Property Description
Welcome to your dream home located in the heart of Studio City, California! This stunning newly built property boasts a modern farmhouse exterior with an architectural A-frame design, making it a true showstopper. The villa offers ample space with 4 bedrooms, 3.5 bathrooms in the main home, and a guest house perfect for a 5th bedroom, office, gym, or recording studio, as well as a full 4th bathroom.
As you enter the house, you'll immediately notice the attention to detail and quality craftsmanship. The open-concept living space features high ceilings, large windows, and plenty of natural light. The living room is spacious and inviting, with wood finishes that adds warmth and character. The dining area flows seamlessly into the kitchen, which features top-of-the-line appliances and custom cabinetry, making it a chef's dream.
The primary bedroom suite is a luxurious retreat with a spa-like bathroom, a walk-in closet, and quick access to two outdoor gardens. The additional bedrooms are generously sized, providing comfort and privacy for family and guests. Each bedroom has its own ensuite bathroom and is appointed at different ends of the home to allow for optimal privacy.
The backyard is an entertainer's dream, featuring a sparkling pool and spa, perfect for those hot California days; whilst on the left and right side of the living and dining area you'll find a beautiful seating area with lush foliage and fire-pit, as well as a large deck for al fresco dining.
The home is located just off Ventura Boulevard in the desirable Studio City neighborhood, this home is just minutes away from popular restaurants, shops, entertainment, and award-winning schools. With its stunning architecture, ample living space, and luxurious amenities, this home is ideal for families, creatives, and professionals alike. Don't miss out on the opportunity to make this exquisite property your own!
The home is provided fully furnished and turn-key for long and short-term leases; (short-term rates vary based on duration and season).
Home can be provided unfurnished for long-term lease.
As you enter the house, you'll immediately notice the attention to detail and quality craftsmanship. The open-concept living space features high ceilings, large windows, and plenty of natural light. The living room is spacious and inviting, with wood finishes that adds warmth and character. The dining area flows seamlessly into the kitchen, which features top-of-the-line appliances and custom cabinetry, making it a chef's dream.
The primary bedroom suite is a luxurious retreat with a spa-like bathroom, a walk-in closet, and quick access to two outdoor gardens. The additional bedrooms are generously sized, providing comfort and privacy for family and guests. Each bedroom has its own ensuite bathroom and is appointed at different ends of the home to allow for optimal privacy.
The backyard is an entertainer's dream, featuring a sparkling pool and spa, perfect for those hot California days; whilst on the left and right side of the living and dining area you'll find a beautiful seating area with lush foliage and fire-pit, as well as a large deck for al fresco dining.
The home is located just off Ventura Boulevard in the desirable Studio City neighborhood, this home is just minutes away from popular restaurants, shops, entertainment, and award-winning schools. With its stunning architecture, ample living space, and luxurious amenities, this home is ideal for families, creatives, and professionals alike. Don't miss out on the opportunity to make this exquisite property your own!
The home is provided fully furnished and turn-key for long and short-term leases; (short-term rates vary based on duration and season).
Home can be provided unfurnished for long-term lease.
Agent Information
Property Specifics
Property Type:
Single-Family
Estimated Sq. Foot:
2,832
Lot Size:
7,784 sq. ft.
Price per Sq. Foot:
$97
Building Stories:
2
MLS ID:
a0UUc000001YZ62MAG-r
Source Status:
Active
Amenities
Central
Multi/Zone
Parking Carport Attached
Fireplace Living Room
Pool
Pool Heated
Pool In Ground
Parking
Carport
Attached Garage
Fireplace
Hot Tub
Fireplace Dining
Views & Exposures
LandscapePoolTrees/Woods
Location & Transportation
Terms
Security Deposit: N/AMin Lease Term: N/AMax Lease Term: N/A
Other Property Information
Summary
General Information
- Year Built: 1969
- Architectural Style: A-Frame
- Lease Term: Lease
Parking
- Total Parking Spaces: 5
- Parking Features: Parking Carport Attached
- Carport: Yes
- Attached Garage: Yes
Interior and Exterior Features
Interior Features
- Living Area: 2,832 sq. ft.
- Total Bedrooms: 5
- Full Bathrooms: 4
- Half Bathrooms: 1
- Fireplace: Fireplace Dining, Fireplace Living room
Exterior Features
- Exterior Features: Detached Guest House
- View: Landscape, Pool, Trees/Woods
Pool/Spa
- Pool Features: Pool, hot tub, Pool Heated, Pool In Ground
- Spa: Heated, In Ground
Structure
- Building Features: Aframe, Marble, ADU guest house
- Stories: 2
Property Information
Lot Information
- Lot Size: 7,784 sq. ft.
Utilities
- Cooling: Central, Multi/Zone
- Heating: Central
Similar Listings
All information is deemed reliable but not guaranteed. Copyright 2024 The Agency. All rights reserved.
Last checked: May 19, 2024, 2:53 AM UTC
