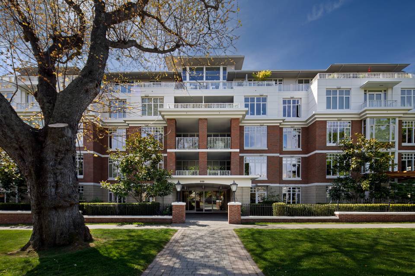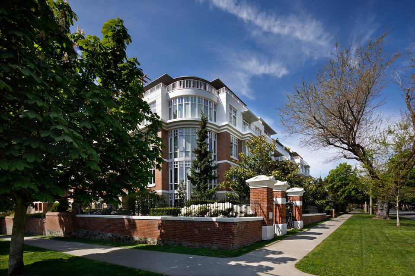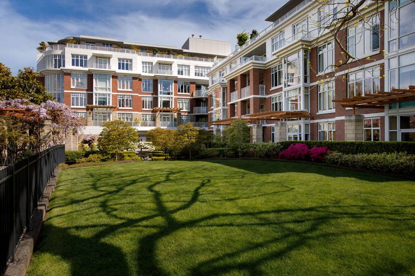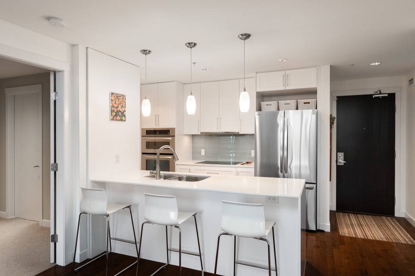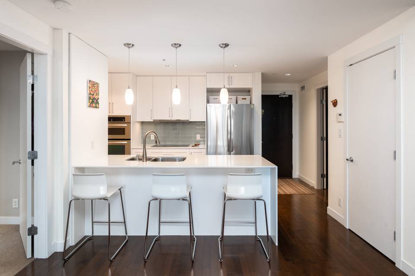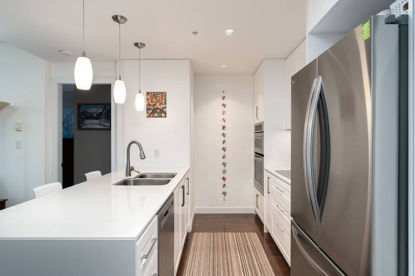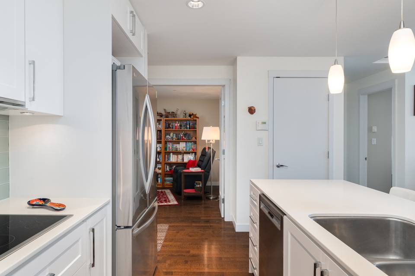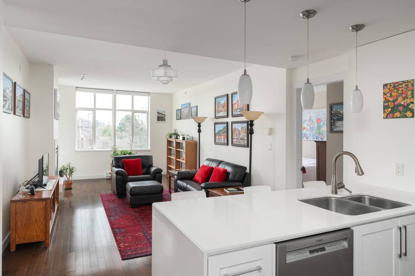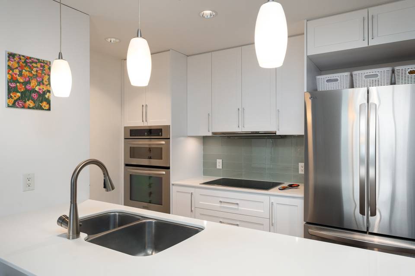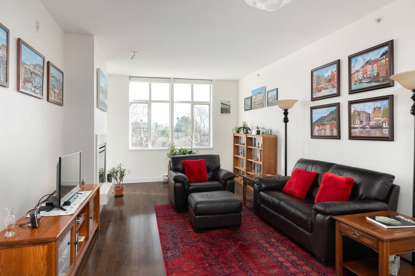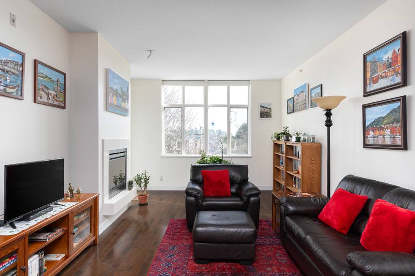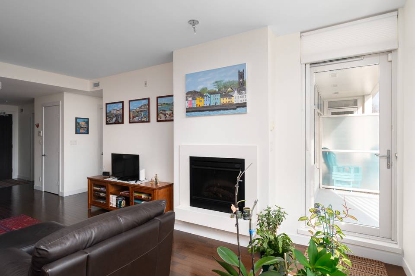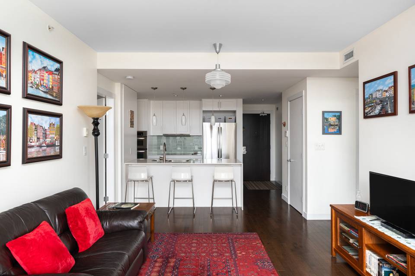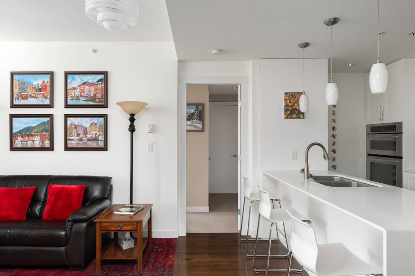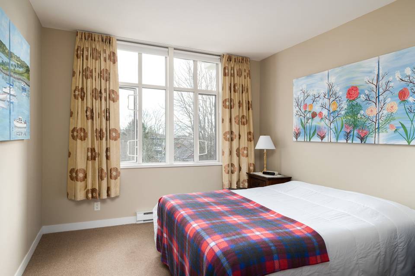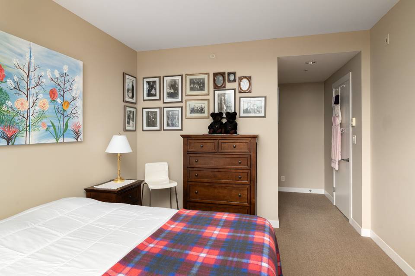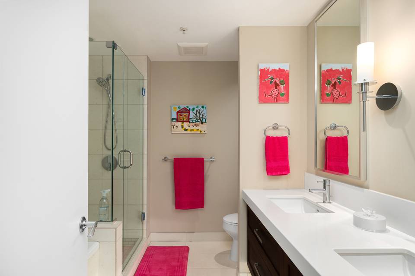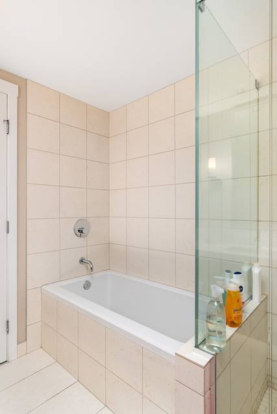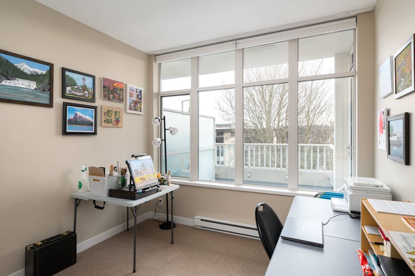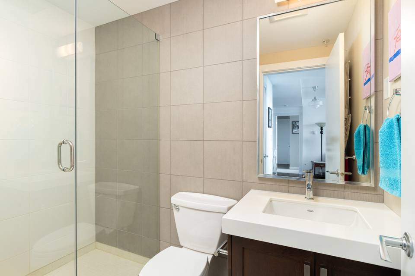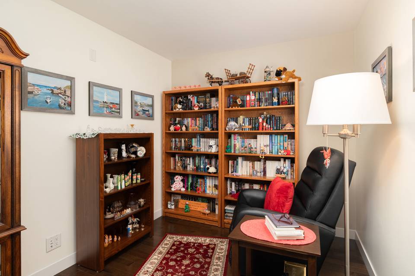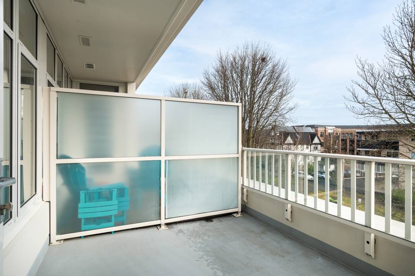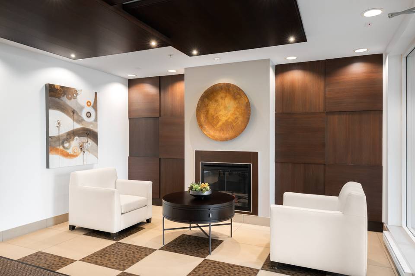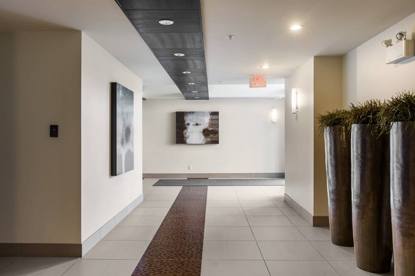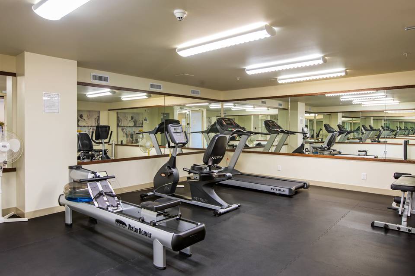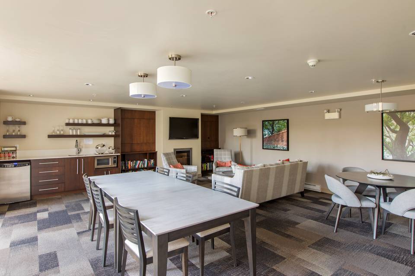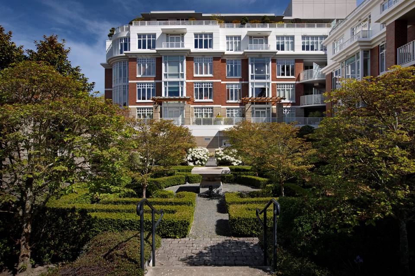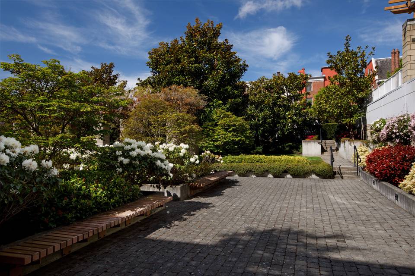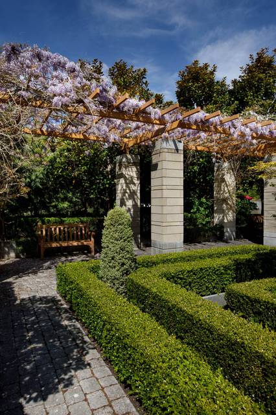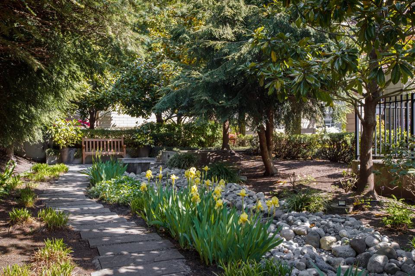

999 Burdett Avenue #410
Victoria, BC V8V 3G7, CanadaSale Price
CA$989,000
Property Type
Condo
Beds
2
Baths
2
Property Description
A bright new kitchen highlights this two-bedroom+den, two-bathroom unit in the award winning ‘Chelsea,’ built by Concert Properties. The notable features are endless as soon as you enter, starting with the kitchen’s newer Bosch DW, Kitchenaid cooktop, built-in wall oven and new fridge/freezer. Not to be missed is the electric fireplace, hardwood floors, secluded balcony, and new Hunter Douglas blinds. The king-sized primary bedroom has a 5-piece ensuite, the main bathroom has high-end features (including a huge walk-in shower) and rounding things out is a spacious second bedroom, and in-suite Bosch W/D. This steel/concrete building is sought after for its countless amenities including a resident caretaker, secure parking (with EV charging), storage lockers, bike room, fitness room, residents lounge, and stunning courtyard gardens. Situated adjacent to numerous bike corridors and traffic calmed streets, The Chelsea is an easy walk to Cook Street, Beacon Hill Park, the Inner Harbour, and Dallas Road.
Agent Information
Property Specifics
Property Type:
Condo
Estimated Sq. Foot:
1,045
Lot Size:
1,128 sq. ft.
Price per Sq. Foot:
Building Units:
N/A
Building Stories:
N/A
Pet Policy:
N/A
MLS® Number:
a0UUc000001tJizMAE
Source Status:
Active
Building Amenities
Centrally Located
Contemporary
Private Outdoor Space
Bike Storage
Water Feature
Southern Exposure
Clubhouse
Brick
Centrally Located
Public Outdoor Space
Sprinkler System
Contemporary
Corner Lot
Sidewalk
Elevator(S)
Shopping Nearby
Character
Recreation Room
Wheelchair Access
Central Location
Private
Common Area
Security System
Meeting Room
Heritage
Quiet Area
Rectangular Lot
Cement Fibre
Recreation Nearby
Balcony/Patio
Transit Nearby
Fencing: Full
Steel And Concrete
Fitness Centre
Great Amenities
Secured Entry
Kayak Storage
Steel And Concrete Building
Private Views
Well Run Strata
Unit Amenities
Fireplace Electric
Fireplace Living Room
Fireplace
Location & Transportation
Other Property Information
Summary
General Information
- Year Built: 2008
- Architectural Style: Contemporary
Interior and Exterior Features
Interior Features
- Living Area: 1,045 sq. ft.
- Total Bedrooms: 2
- Full Bathrooms: 2
- Fireplace: Fireplace Electric, Fireplace Living room
Structure
- Building Name: The Chelsea
- Building Features: Centrally Located, Steel and Concrete Building, Well Run Strata, Private Views, Great Amenities
- Total Stories: 4
Property Information
Lot Information
- Lot Size: 1,128 sq. ft.
Estimated Monthly Payments
Monthly Total
$3,488
Monthly Charges
Monthly Taxes
N/A
Interest
6.00%
Down Payment
20.00%
Mortgage Calculator
Monthly Mortgage Cost
$3,488
Monthly Charges
Total Monthly Payment
$3,488
Calculation based on:
Price:
$727,206
Charges:
* Additional charges may apply
Similar Listings
Building Information
Building Name:
Chelsea
Property Type:
Condo
Building Type:
N/A
Pet Policy:
N/A
Units:
N/A
Stories:
N/A
Built In:
2008
Sale Listings:
2
Rental Listings:
0
Land Lease:
No
Other Sale Listings in Building
All information is deemed reliable but not guaranteed. Copyright 2024 The Agency. All rights reserved.
Last checked: Apr 27, 2024, 7:35 PM UTC
