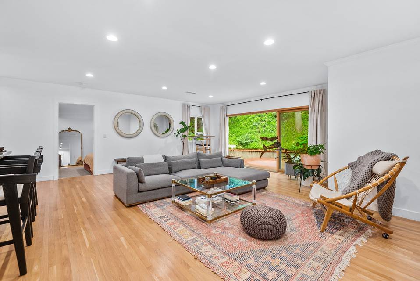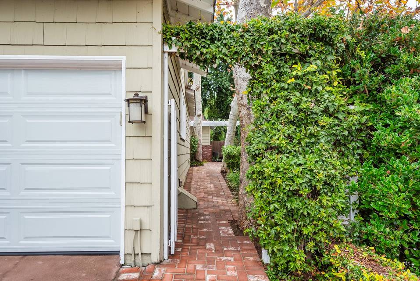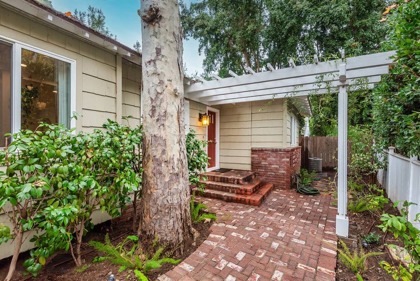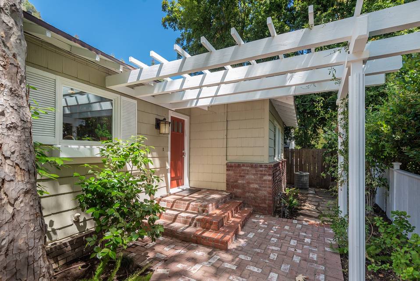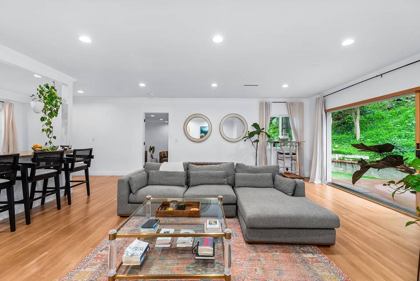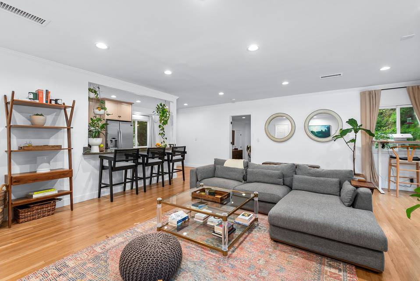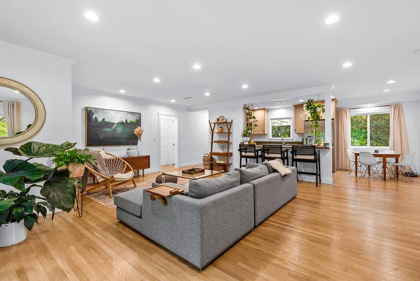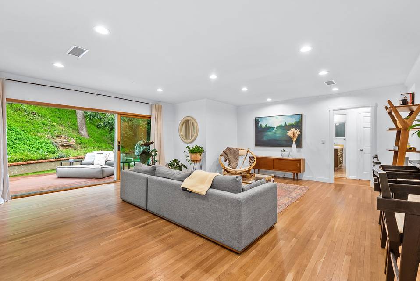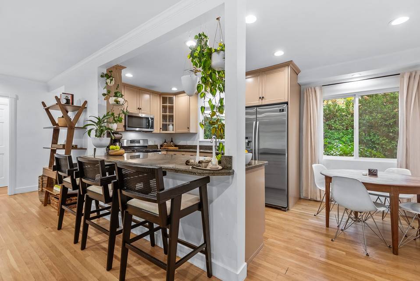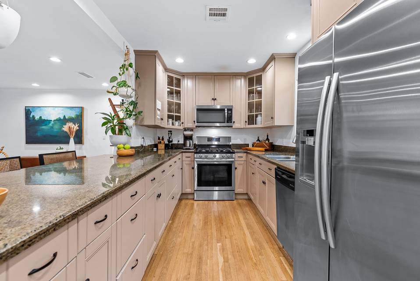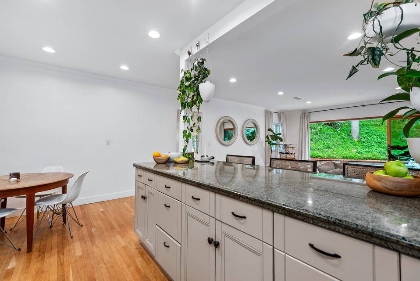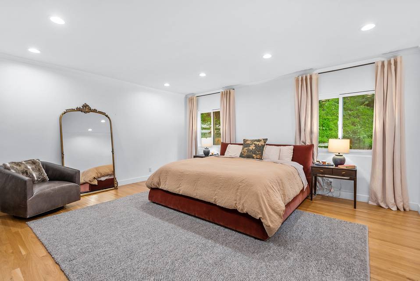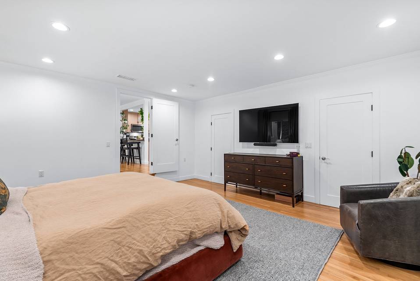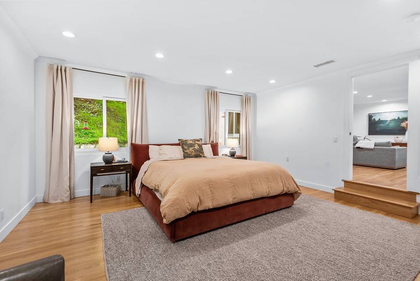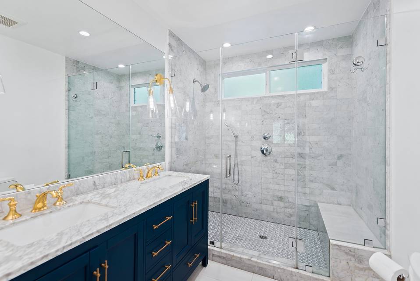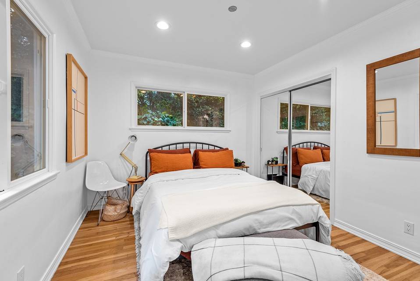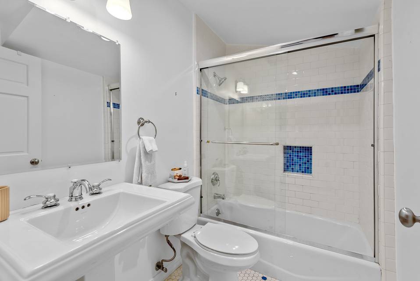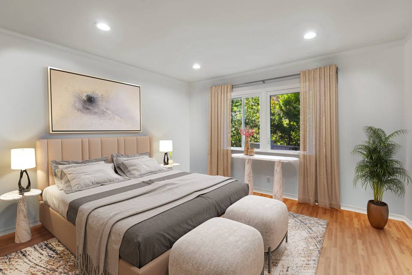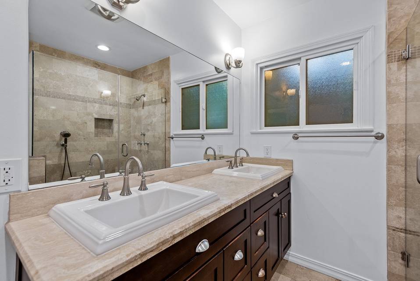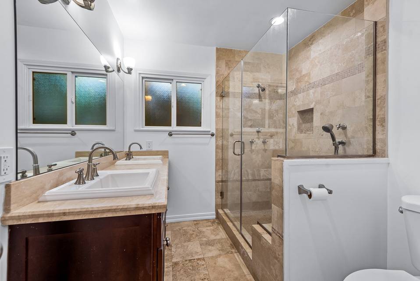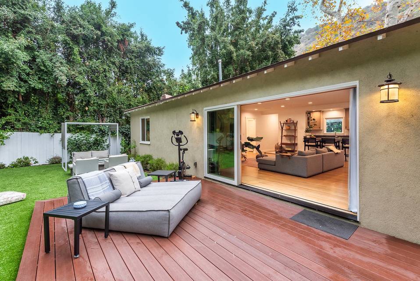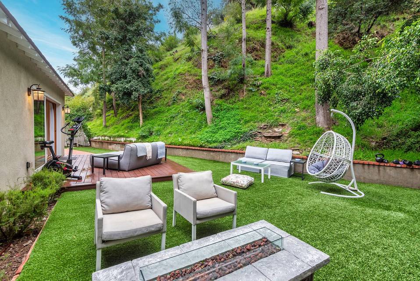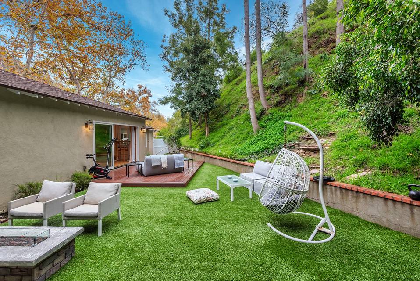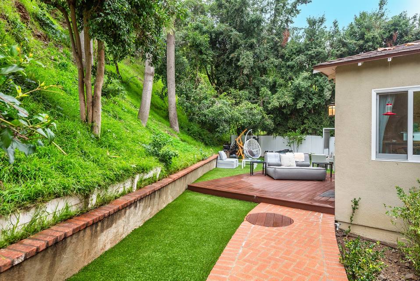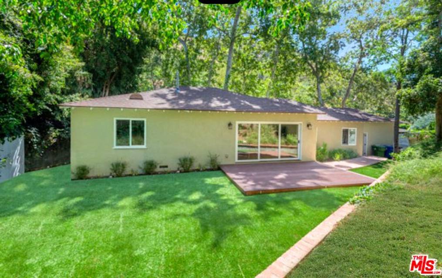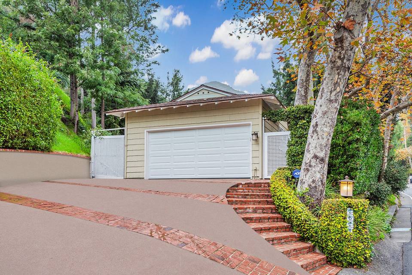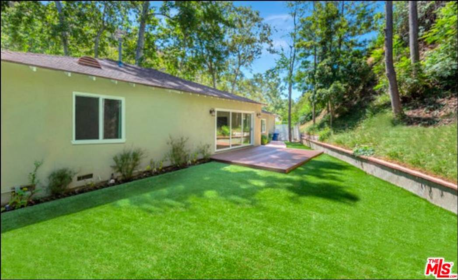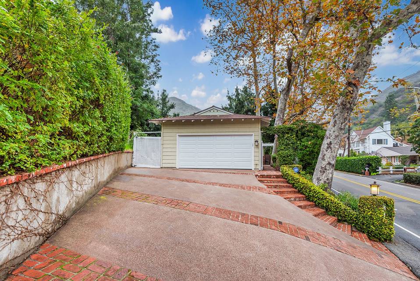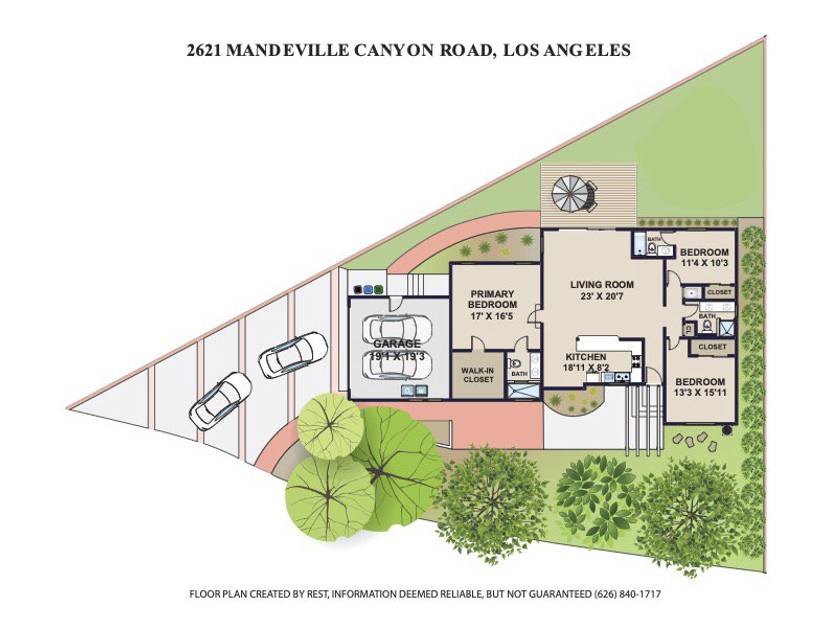

2621 Mandeville Canyon Rd
Los Angeles, CA 90049
in contract
Sale Price
$1,999,000
Property Type
Single-Family
Beds
3
Full Baths
1
¾ Baths
2
Property Description
Set in lower Mandeville Canyon sits this private, single-level traditional home in a sylvan setting. The expansive driveway leads to a secure, brick walkway tucked behind towering Sycamore trees and a vine-covered pergola. Upon entry, the open concept living, dining and kitchen areas flow seamlessly into one another. The chef's kitchen features stainless steel appliances, natural stone counters, a breakfast area and additional countertop seating. The spacious living room boasts a light and airy feeling with large sliding doors highlighting views of the expansive backyard. The lavish primary suite features an oversized walk-in closet and contemporary spa-like bath with a marble dual-sink vanity and oversized shower. The secondary bedrooms are generous in size as are the two baths adjoining them. Wood flooring and recessed lighting are found throughout. Outdoors are multiple options for entertaining and relaxation in a peaceful oasis with decking and an expansive grassy area.
Agent Information

Director, Estates Division
(424) 285-1958
dan.weiser@theagencyre.com
License: California DRE #1757150
The Agency
Property Specifics
Property Type:
Single-Family
Estimated Sq. Foot:
1,656
Lot Size:
0.52 ac.
Price per Sq. Foot:
$1,207
Building Stories:
1
MLS ID:
24-362589
Source Status:
Active Under Contract
Also Listed By:
connectagency: a0UUc000001b3ftMAA
Amenities
Central
Refrigerator
Range/Oven
Gas Or Electric Dryer Hookup
Dishwasher
Microwave
Garbage Disposal
Driveway
Hardwood
Tile
Garage
Room For
Gas/Electric Range
Parking
Views & Exposures
Tree TopGreen BeltHills
Location & Transportation
Other Property Information
Summary
General Information
- Year Built: 1954
- Year Built Source: Vendor Enhanced
- Architectural Style: Traditional
Parking
- Total Parking Spaces: 2
- Parking Features: Garage - 2 Car, Driveway
Interior and Exterior Features
Interior Features
- Living Area: 1,656 sq. ft.; source: Vendor Enhanced
- Total Bedrooms: 3
- Full Bathrooms: 1
- Three-Quarter Bathrooms: 2
- Flooring: Hardwood, Tile
- Appliances: Gas/Electric Range
- Laundry Features: Garage
- Other Equipment: Refrigerator, Range/Oven, Gas Or Electric Dryer Hookup, Dishwasher, Microwave, Garbage Disposal
- Furnished: Unfurnished
Exterior Features
- Roof: Composition, Shingle
- View: Tree Top, Green Belt, Hills
Pool/Spa
- Pool Features: Room For
- Spa: None
Property Information
Lot Information
- Zoning: LARE15
- Lot Size: 0.52 ac.; source: Assessor
- Lot Dimensions: 122x180
Utilities
- Cooling: Central
- Sewer: Septic Tank
Estimated Monthly Payments
Monthly Total
$9,588
Monthly Taxes
N/A
Interest
6.00%
Down Payment
20.00%
Mortgage Calculator
Monthly Mortgage Cost
$9,588
Monthly Charges
$0
Total Monthly Payment
$9,588
Calculation based on:
Price:
$1,999,000
Charges:
$0
* Additional charges may apply
Similar Listings

Listing information provided by the Combined LA/Westside Multiple Listing Service, Inc.. All information is deemed reliable but not guaranteed. Copyright 2024 Combined LA/Westside Multiple Listing Service, Inc., Los Angeles, California. All rights reserved.
Last checked: Apr 29, 2024, 3:17 AM UTC
