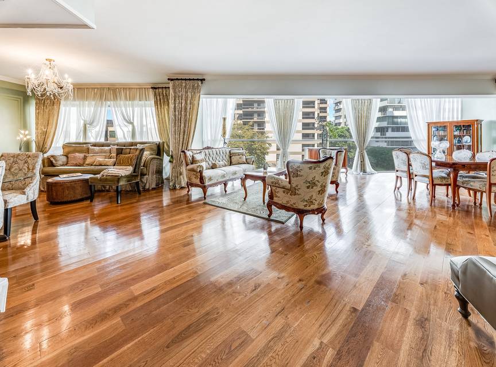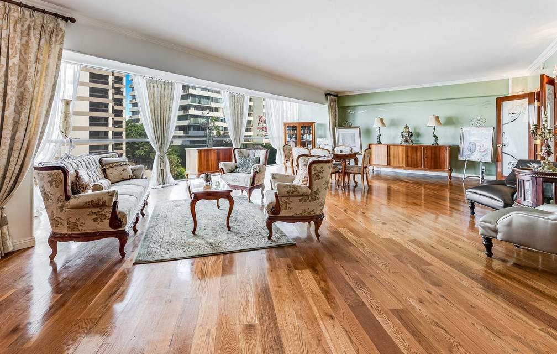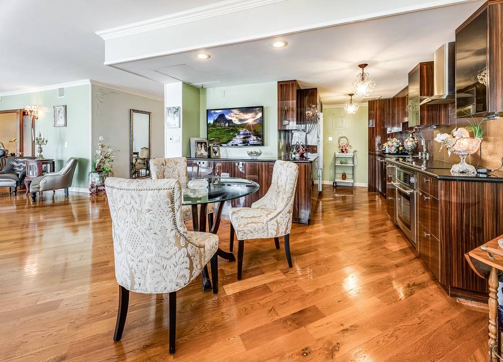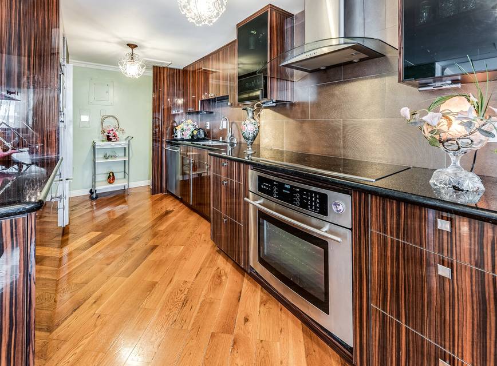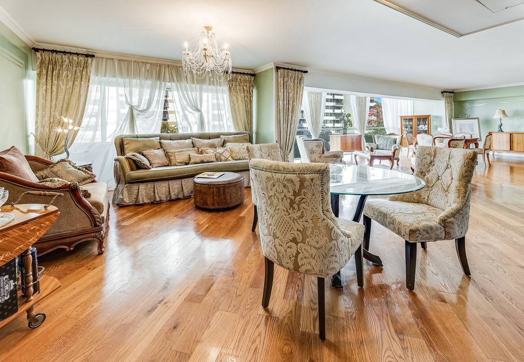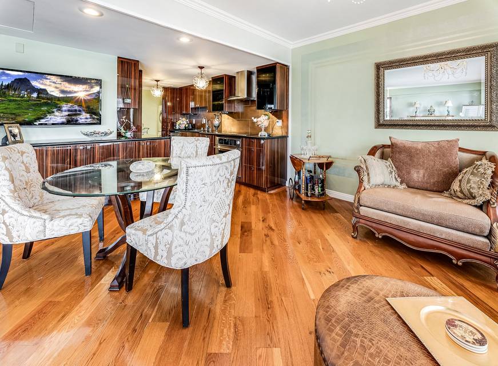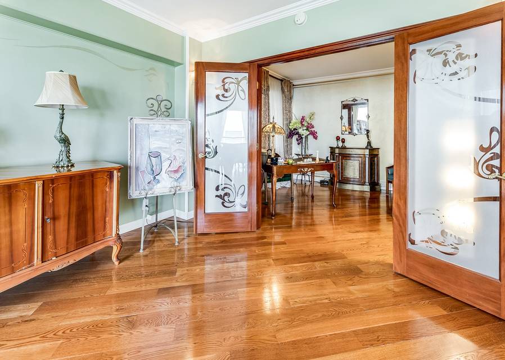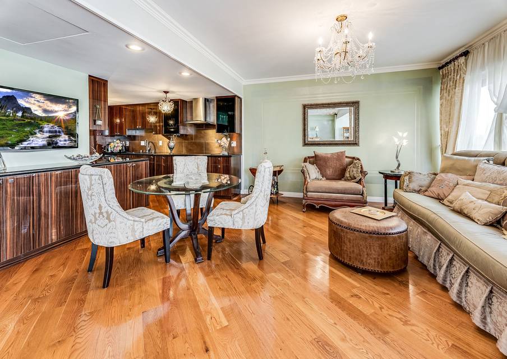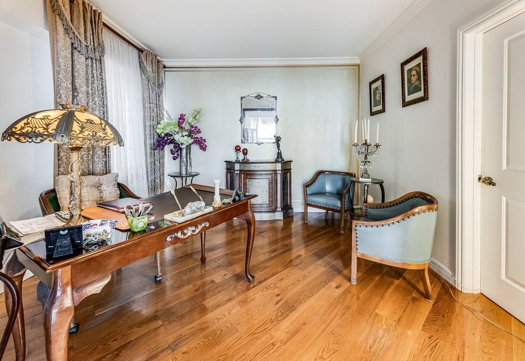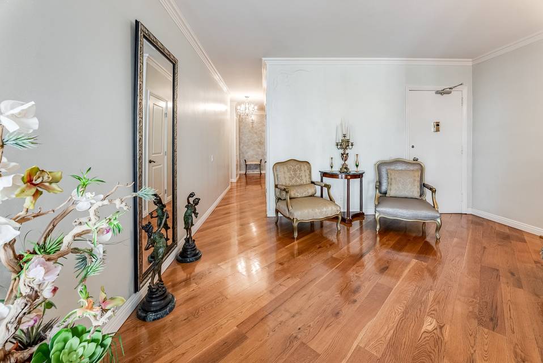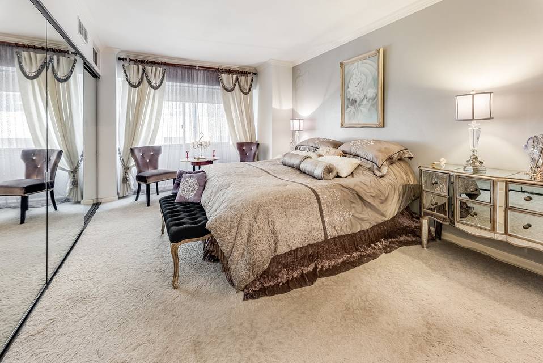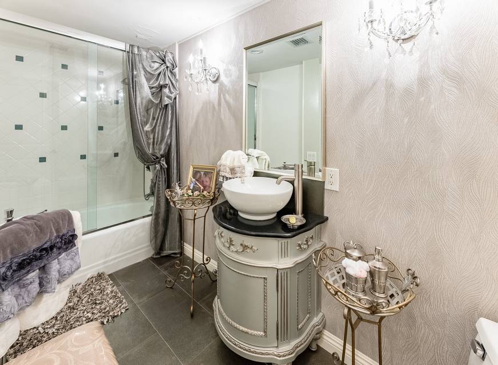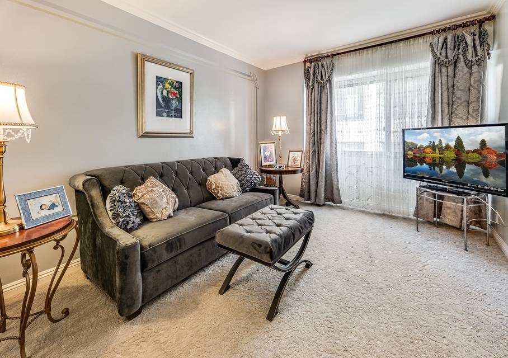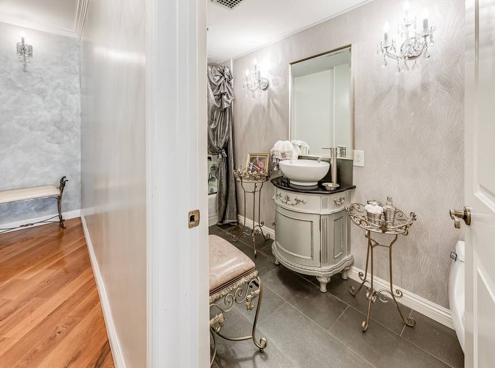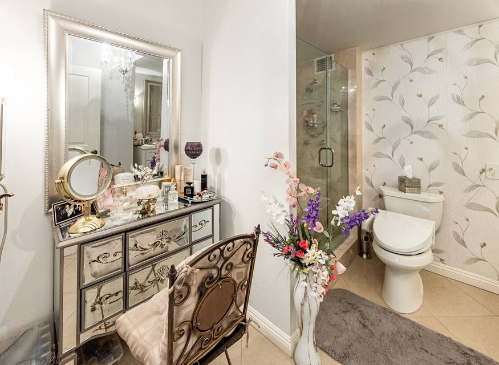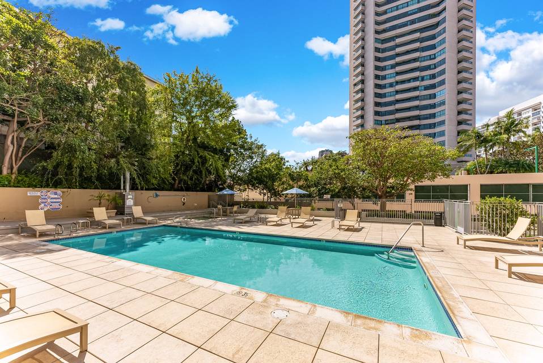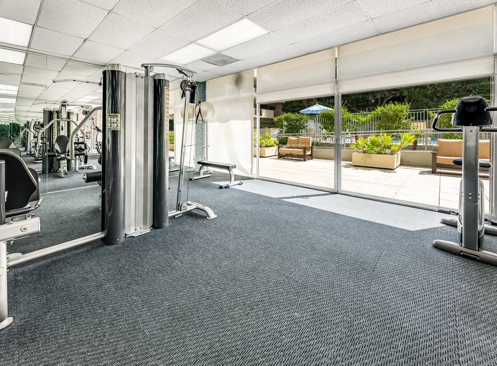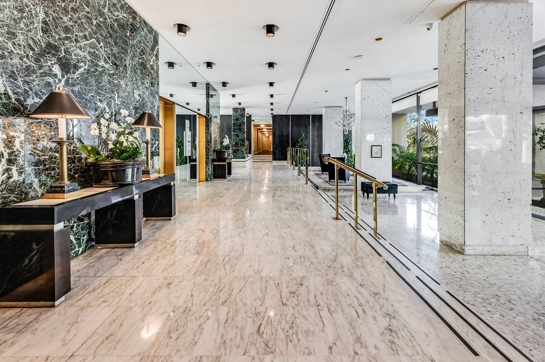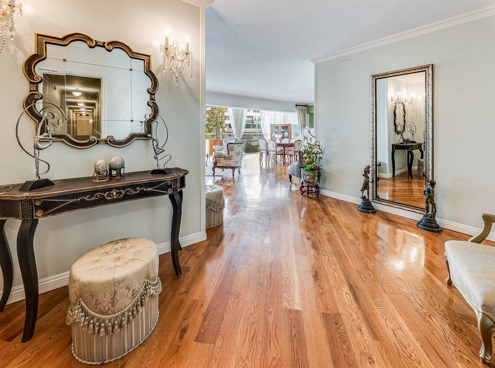

10450 Wilshire Boulevard #5E
Wilshire Corridor, Los Angeles, CA 90024Sale Price
$1,350,000
Property Type
Condo
Beds
3
Baths
2
Property Description
Enjoy the incredible location of the full-service high rise on the prestigious Willshire Corridor, with the magnificent city and sunset views. This beautifully and elegantly designed open floor plan corner residence boasts three bedrooms and two full bathrooms. The residence features great quality hardwood floors, recessed and crystal lighting, unique artistic wall-paint, as well as a beautiful Italian kitchen with modern stainless steel appliances.
The building, located few minutes from the Rodeo Drive, includes a 24/7 valet parking, concierge, porter service, extensive security cameras, onsite full-time management and maintenance staff, social room, fitness center, recently renovated spacious pool deck, jacuzzi, sauna, and individual storage. The HOA dues include utilities, basic cable and building amenities
The building, located few minutes from the Rodeo Drive, includes a 24/7 valet parking, concierge, porter service, extensive security cameras, onsite full-time management and maintenance staff, social room, fitness center, recently renovated spacious pool deck, jacuzzi, sauna, and individual storage. The HOA dues include utilities, basic cable and building amenities
Agent Information
Property Specifics
Property Type:
Condo
Estimated Sq. Foot:
2,025
Lot Size:
N/A
Price per Sq. Foot:
$667
Building Units:
N/A
Building Stories:
N/A
Pet Policy:
N/A
MLS ID:
a0U3q00000rFfX5EAK
Source Status:
Active
Building Amenities
Hardwood Floors
Open Floor Plan
Hardwood Floors
Traditional
Hardwood Floors
Gym
Private Outdoor Space
Additional Storage
Elevator
Doorman
Spa
Parking
Pool
Sauna
Full Service Building
Security
Tennis Courts
Clubhouse
Guest Parking
Gated Community
Open Floor Plan
Modern
Traditional
Exercise Room
Contemporary
Controlled Access
Meeting Room
Sport Court
Contemporary Mediterranean
Gated Parking
High Ceilings (9 Feet+)
Conference
Assoc Pet Rules
Gated Community Guard
Assoc Maintains Landscape
Rec Multipurpose Rm
Banquet
Remodled
3 Bed 3 Bath
City And Sunset Views
Elegant Design
Unit Amenities
Floor To Ceiling Windows
Hardwood Floors
Hardwood Floors
Hardwood Floors
Location & Transportation
Other Property Information
Summary
General Information
- Year Built: 1961
- Architectural Style: Traditional
Interior and Exterior Features
Interior Features
- Interior Features: floor to ceiling windows
- Living Area: 2,025 sq. ft.
- Total Bedrooms: 3
- Full Bathrooms: 2
- Flooring: Hardwood Floors
Exterior Features
- Window Features: floor to ceiling windows
Structure
- Building Features: City And Sunset Views, Open Floor Plan, Hardwood Floors, Elegant Design
Property Information
Lot Information
- Lot Size:
Estimated Monthly Payments
Monthly Total
$6,475
Monthly Charges
$0
Monthly Taxes
N/A
Interest
6.00%
Down Payment
20.00%
Mortgage Calculator
Monthly Mortgage Cost
$6,475
Monthly Charges
$0
Total Monthly Payment
$6,475
Calculation based on:
Price:
$1,350,000
Charges:
$0
* Additional charges may apply
Similar Listings
Building Information
Building Name:
The Churchill
Property Type:
Condo
Building Type:
N/A
Pet Policy:
Pets Allowed
Units:
N/A
Stories:
N/A
Built In:
1961
Sale Listings:
4
Rental Listings:
3
Land Lease:
No
Other Sale Listings in Building
All information is deemed reliable but not guaranteed. Copyright 2024 The Agency. All rights reserved.
Last checked: May 3, 2024, 10:31 AM UTC
