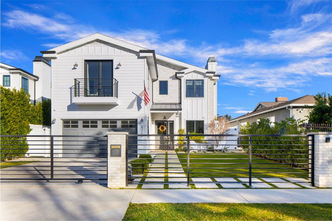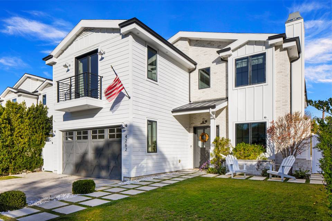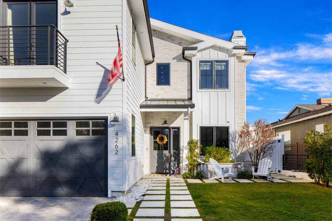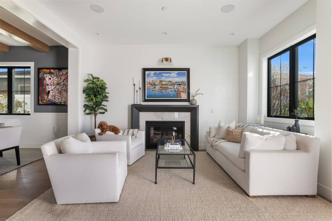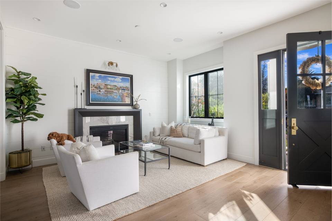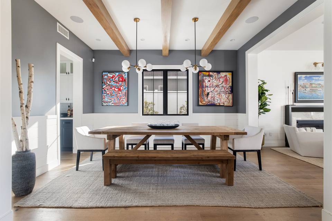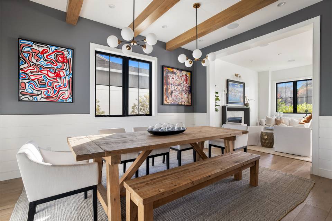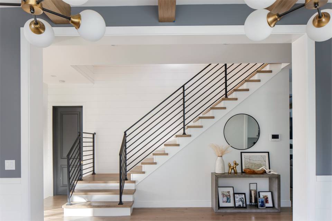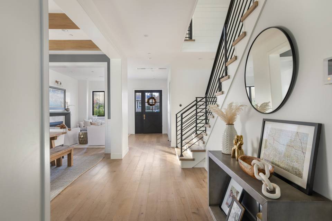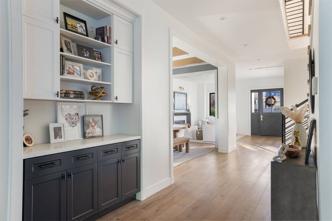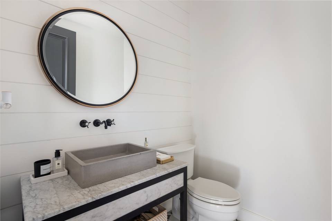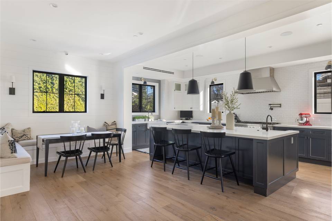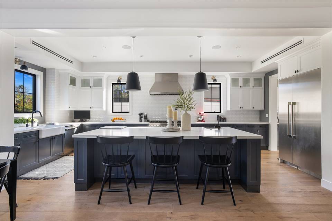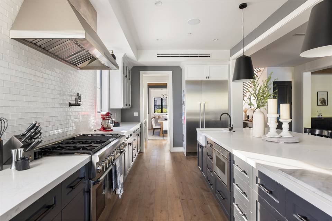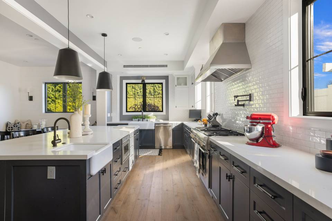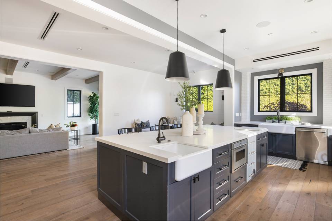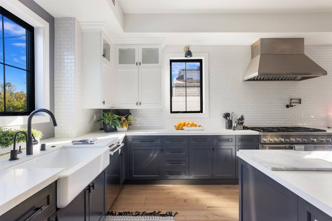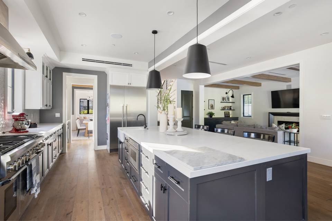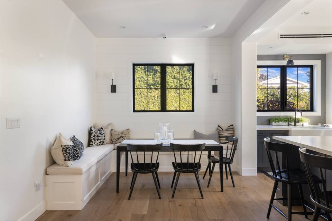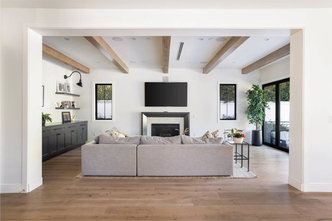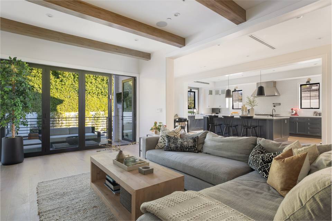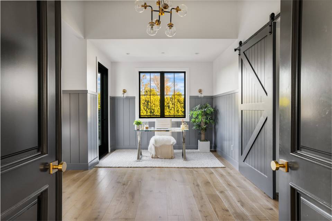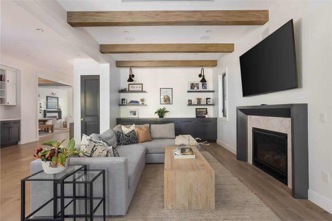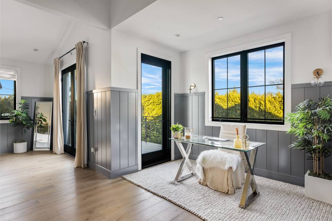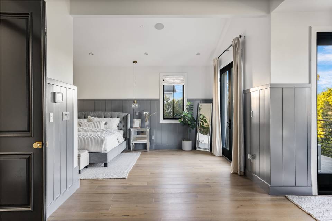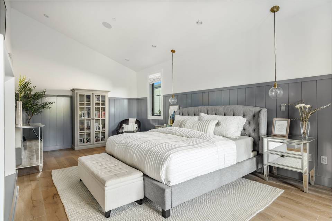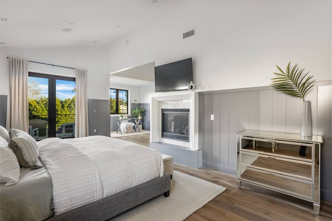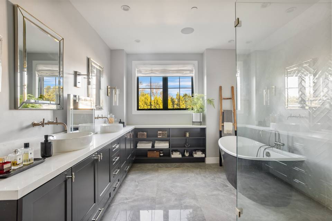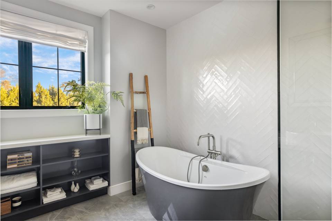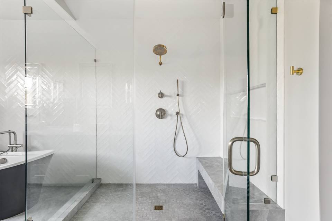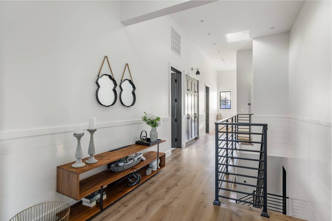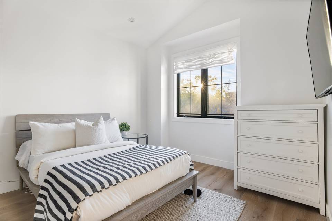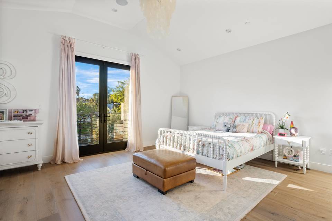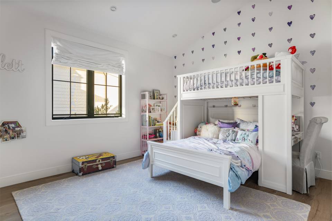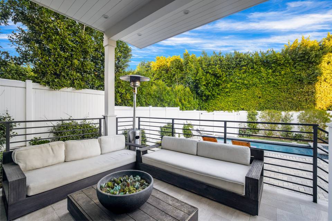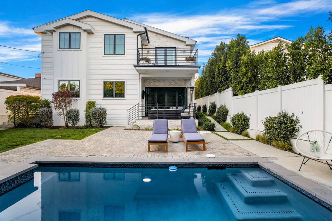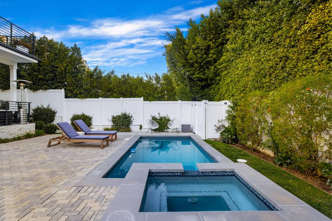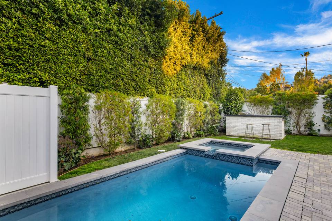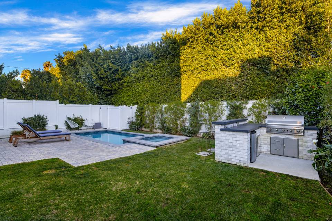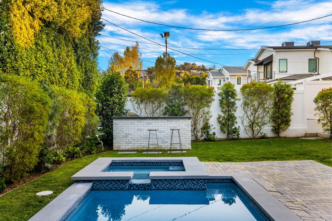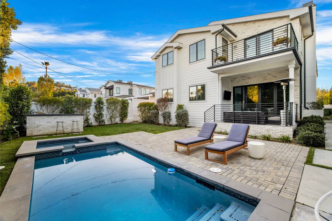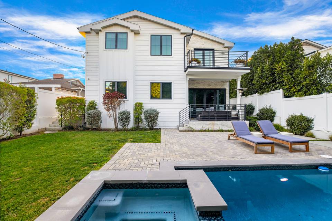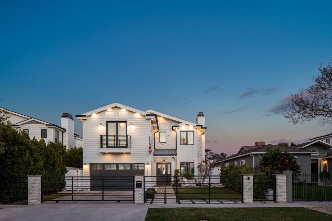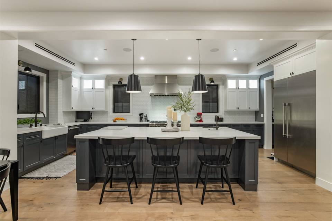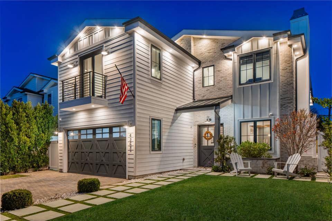

4262 Colbath Avenue
Sherman Oaks, CA 91423Sale Price
$4,095,000
Property Type
Single-Family
Beds
5
Full Baths
5
½ Baths
1
Property Description
Beautiful newer construction farmhouse style completed in 2019. Located South of Ventura Boulevard and near trendy restaurants and shops. The tastefully done house has 5 bedrooms and 5.5 bathrooms, dramatic high ceilings, and light wood floors throughout. Upon entering you’re greeted with the living room complete with a fireplace, and the functional floorplan leads into the dining area. The spacious kitchen features a butler’s pantry, an oversized island and Thermador appliances overlooking the large family area. Sliding doors lead you to the covered patio with built-in BBQ and the nicely landscaped backyard with a heated pool and spa. The primary suite on the 2nd floor has a fireplace and a large sitting area, a balcony, and a stunning custom bathroom with a walk-in closet. The laundry room is also on the 2nd floor. Surround sound speakers throughout for entertaining, a security system complete with cameras for safety, and a two-car garage with direct access to the house.
Agent Information
Property Specifics
Property Type:
Single-Family
Estimated Sq. Foot:
4,600
Lot Size:
7,000 sq. ft.
Price per Sq. Foot:
$890
Building Stories:
2
MLS ID:
a0UUc000002AfjtMAC
Source Status:
Active
Amenities
Central
Fireplace Living Room
Pool In Ground
Parking
Fireplace
Pool Heated
Parking Driveway
2 Fireplace
Fireplace Family Room
Prewired For Alarm System
Heated Pool & Spa
Security System & Cameras
Location & Transportation
Other Property Information
Summary
General Information
- Year Built: 2019
- Architectural Style: Farm House
Parking
- Total Parking Spaces: 4
- Parking Features: Parking Driveway, Parking Garage - 2 Car
Interior and Exterior Features
Interior Features
- Living Area: 4,600 sq. ft.
- Total Bedrooms: 5
- Full Bathrooms: 5
- Half Bathrooms: 1
- Fireplace: 2 Fireplace, Fireplace Family Room, Fireplace Living room
- Total Fireplaces: 2
Exterior Features
- Security Features: Prewired for Alarm System, Security System & Cameras
Pool/Spa
- Pool Features: Heated Pool & Spa, Pool Heated, Pool In Ground
- Spa: In Ground
Structure
- Building Features: Newer Construction, 2 Car Garage
- Stories: 2
Property Information
Lot Information
- Lot Size: 7,000 sq. ft.
Utilities
- Cooling: Central
- Heating: Central
Estimated Monthly Payments
Monthly Total
$19,641
Monthly Taxes
N/A
Interest
6.00%
Down Payment
20.00%
Mortgage Calculator
Monthly Mortgage Cost
$19,641
Monthly Charges
$0
Total Monthly Payment
$19,641
Calculation based on:
Price:
$4,095,000
Charges:
$0
* Additional charges may apply
Similar Listings
All information is deemed reliable but not guaranteed. Copyright 2024 The Agency. All rights reserved.
Last checked: May 2, 2024, 10:53 PM UTC
