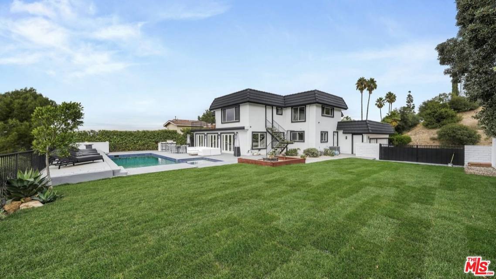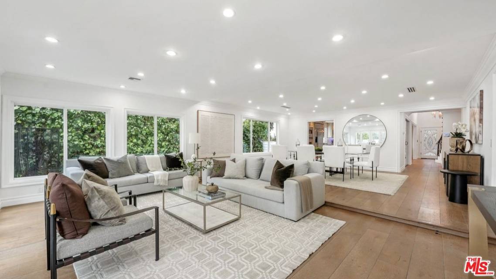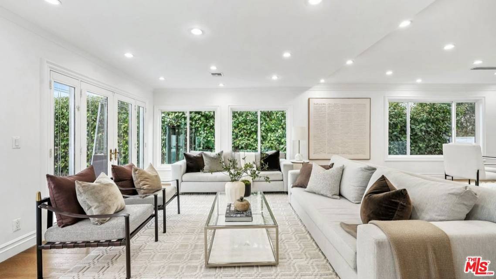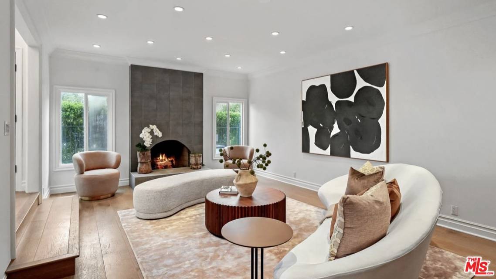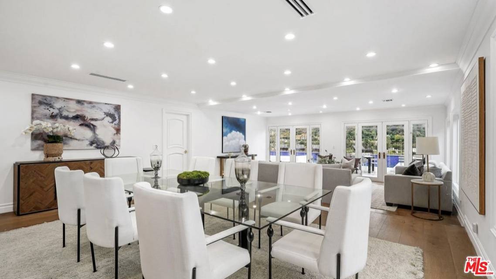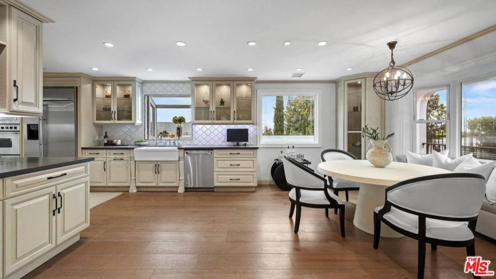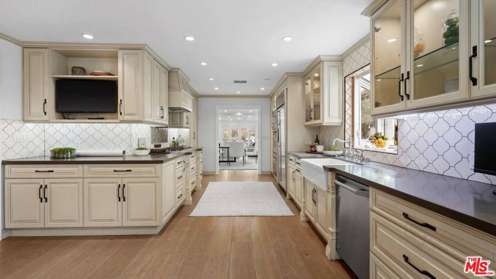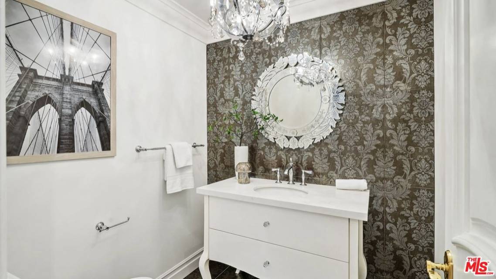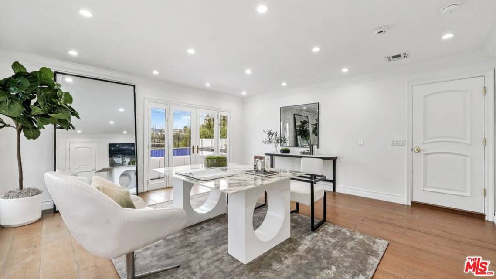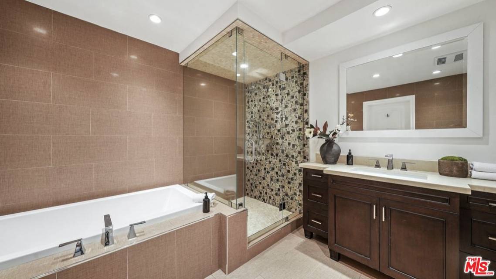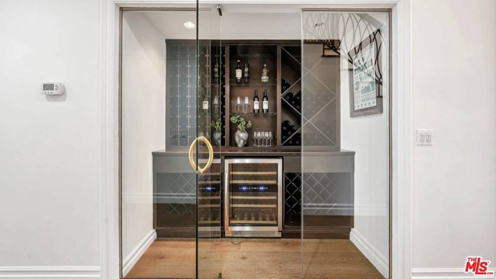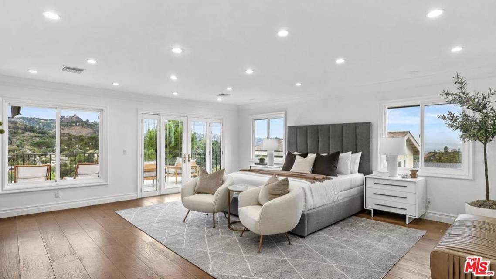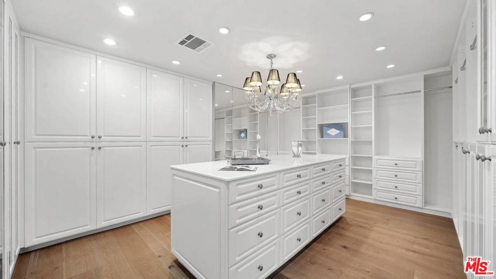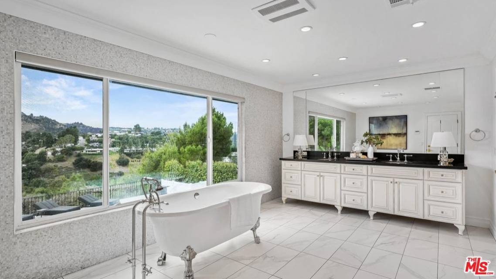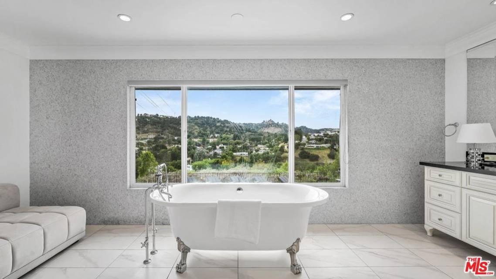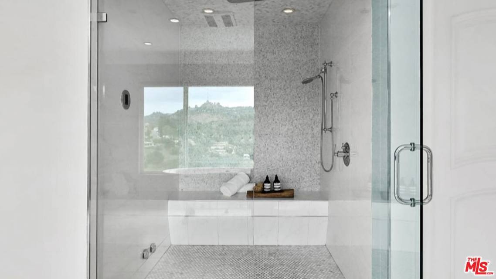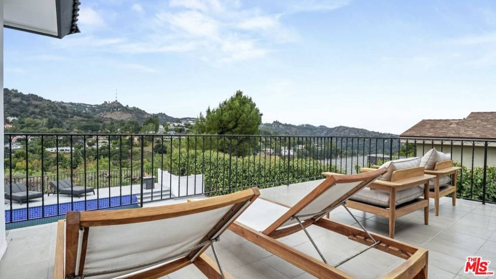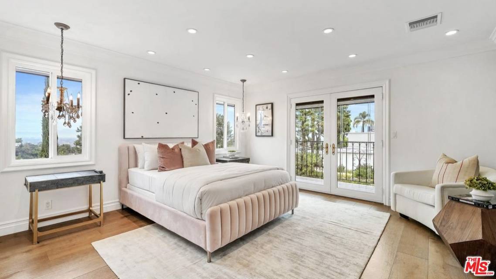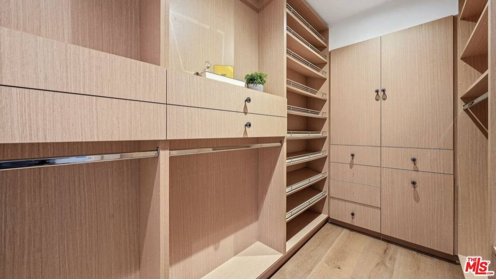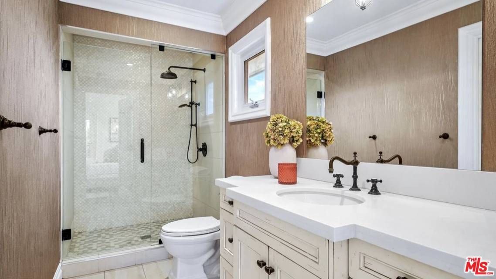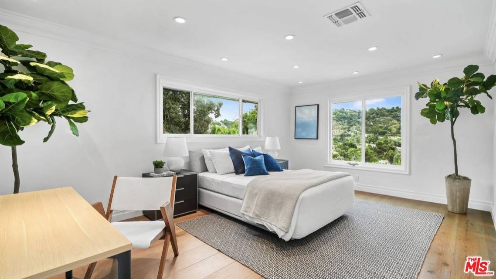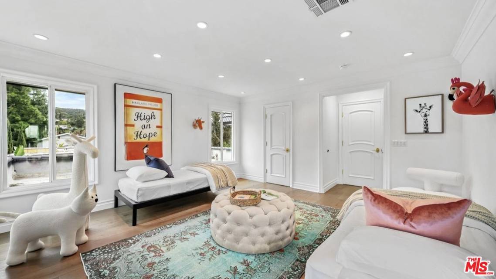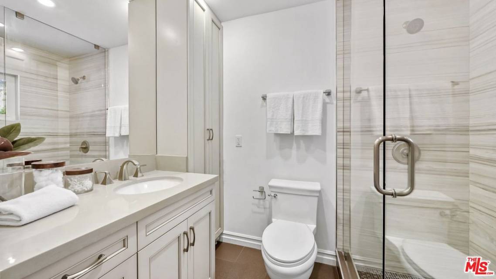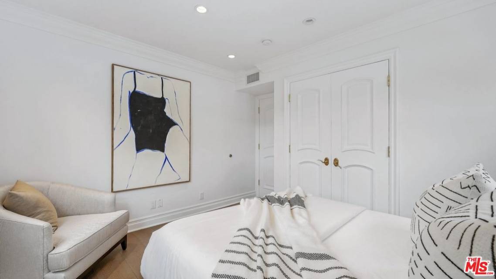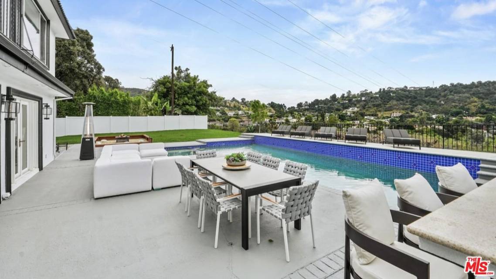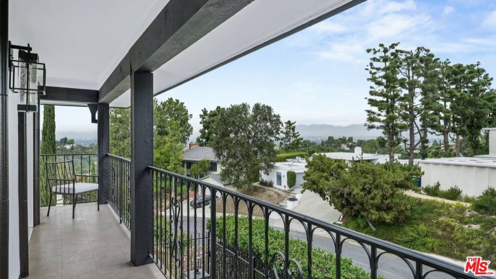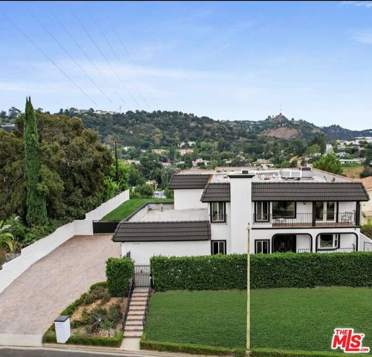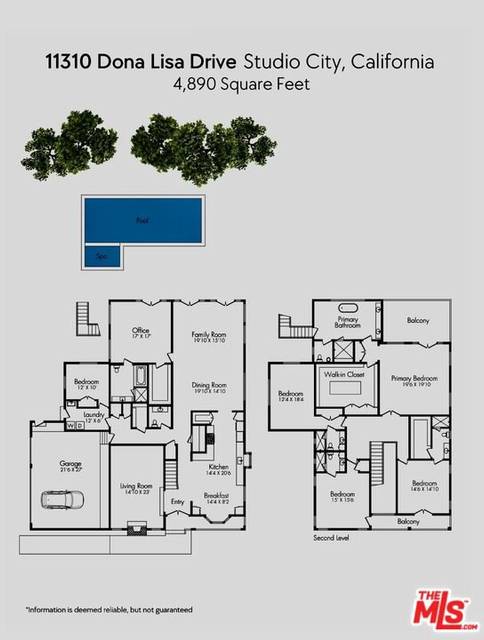

11310 Dona Lisa Dr
Studio City, CA 91604Sale Price
$3,995,000
Property Type
Single-Family
Beds
6
Full Baths
5
½ Baths
1
Property Description
Nestled within one of LA's top-rated school districts, this newly renovated family view home offers an expansive layout on an oversized lot. With six bedrooms featuring spacious designer closets and six baths, this residence combines comfort and elegance. This house was made for the ultimate entertaining. The heart of the home is its chef's kitchen, catering to culinary enthusiasts, while the resort-style pool provides a tranquil retreat with stunning city and canyon views. Located in most sought after neighborhood, this haven offers easy access to the city's excitement or the Valley's peacefulness, along with a plethora of dining and shopping options. Experience quintessential indoor/outdoor living with a resort-like pool- an everyday vacation awaits!
Agent Information

Property Specifics
Property Type:
Single-Family
Estimated Sq. Foot:
4,890
Lot Size:
0.33 ac.
Price per Sq. Foot:
$817
Building Stories:
N/A
MLS ID:
24-369834
Source Status:
Active
Amenities
Central
Dishwasher
Microwave
Range/Oven
Refrigerator
Garbage Disposal
Driveway
Hardwood
Tile
Room
Prewired For Alarm System
In Ground
Warmer Oven Drawer
Parking
Views & Exposures
CityCanyon
Location & Transportation
Other Property Information
Summary
General Information
- Year Built: 1976
- Year Built Source: Vendor Enhanced
- Architectural Style: Contemporary
Parking
- Total Parking Spaces: 7
- Parking Features: Driveway, Garage - 3 Car
- Garage: Yes
- Garage Spaces: 3
- Covered Spaces: 3
Interior and Exterior Features
Interior Features
- Living Area: 4,890 sq. ft.; source: Other
- Total Bedrooms: 6
- Full Bathrooms: 5
- Half Bathrooms: 1
- Flooring: Hardwood, Tile
- Appliances: Built-In BBQ, Cooktop - Gas, Warmer Oven Drawer
- Laundry Features: Room
- Other Equipment: Dishwasher, Microwave, Range/Oven, Refrigerator, Garbage Disposal
- Furnished: Unfurnished
Exterior Features
- Exterior Features: Balcony
- View: City, Canyon
- Security Features: Prewired for alarm system
Pool/Spa
- Pool Features: In Ground
- Spa: Other
Property Information
Lot Information
- Zoning: LARE15
- Lot Size: 0.33 ac.; source: Assessor
Utilities
- Cooling: Central
Estimated Monthly Payments
Monthly Total
$19,162
Monthly Taxes
N/A
Interest
6.00%
Down Payment
20.00%
Mortgage Calculator
Monthly Mortgage Cost
$19,162
Monthly Charges
$0
Total Monthly Payment
$19,162
Calculation based on:
Price:
$3,995,000
Charges:
$0
* Additional charges may apply
Similar Listings

Listing information provided by the Combined LA/Westside Multiple Listing Service, Inc.. All information is deemed reliable but not guaranteed. Copyright 2024 Combined LA/Westside Multiple Listing Service, Inc., Los Angeles, California. All rights reserved.
Last checked: May 15, 2024, 2:18 AM UTC
