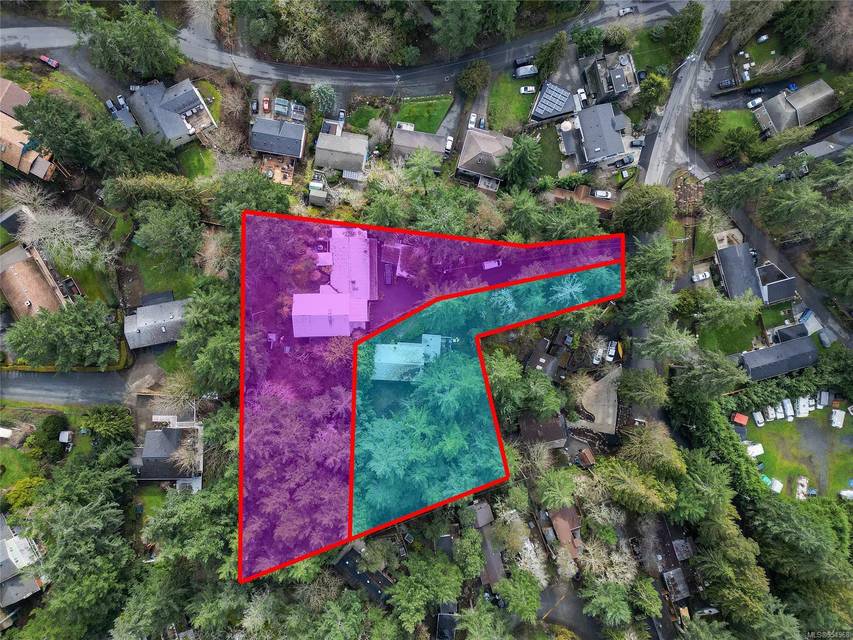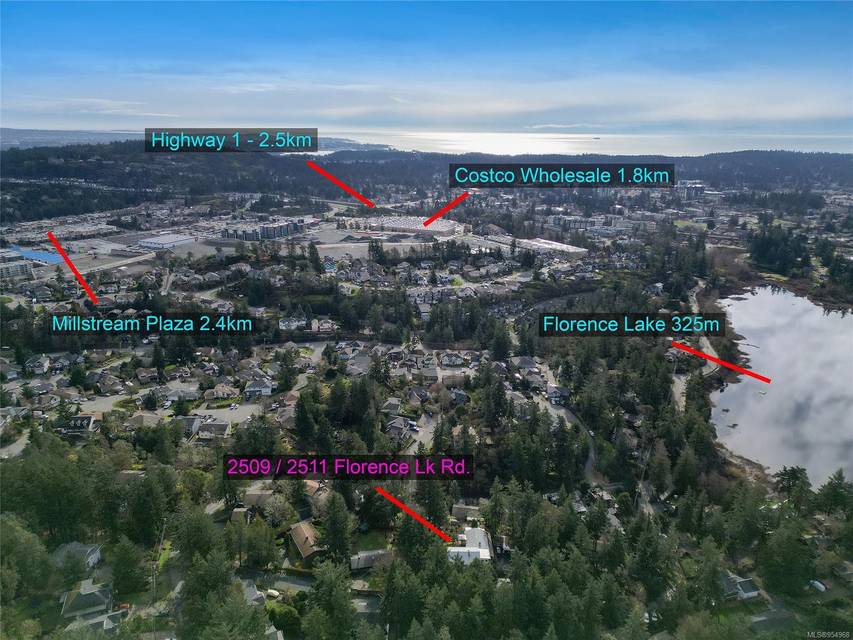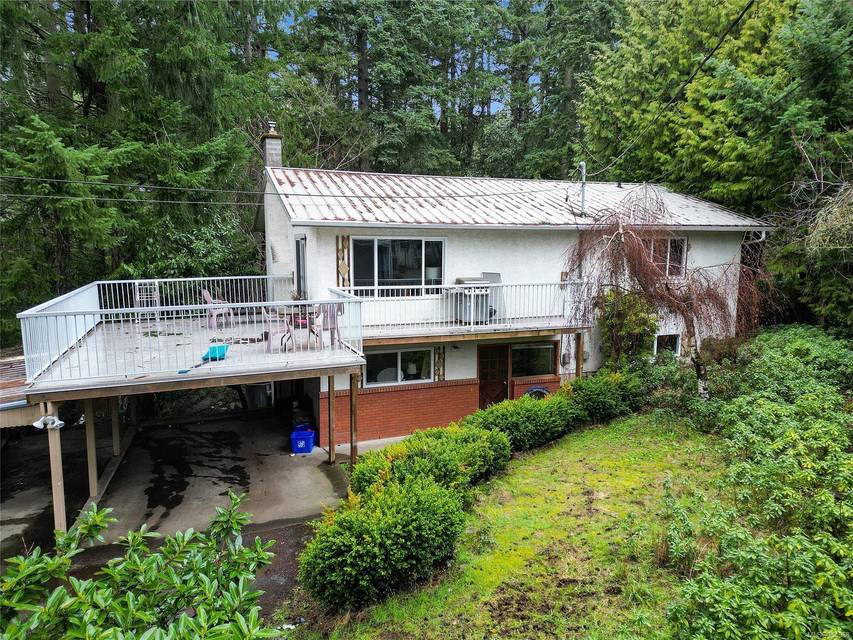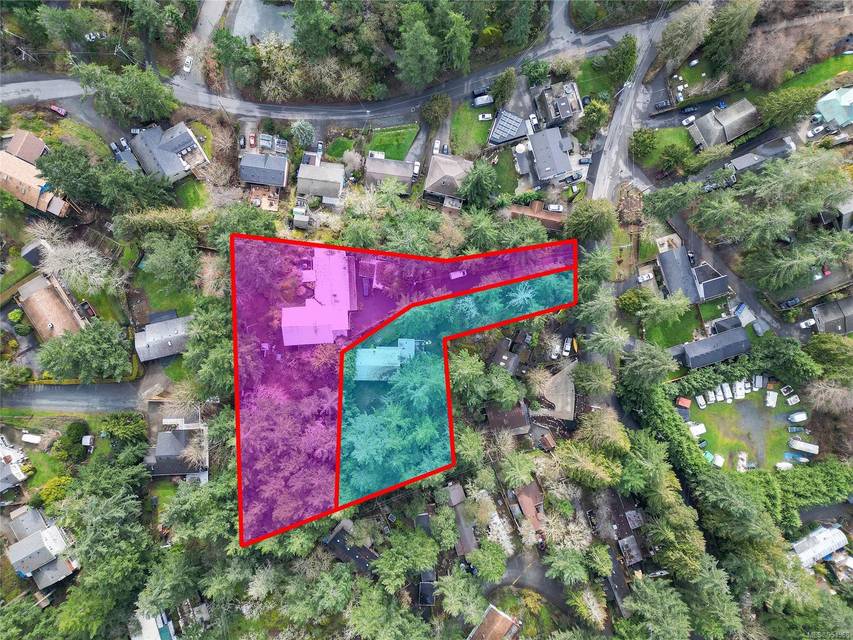

2509 Florence Lake Rd
Langford, BC V9B 4H3, CanadaSale Price
CA$1,400,000
Property Type
Land
Beds
4
Baths
3
Property Description
Welcome to your canvas of opportunity. This nearly 1.5-acre property in Langford offers two charming single-family homes, with opportunity for stunning vistas of Florence Lake, and proximity to amenities, schools, and parks. With the potential for townhomes or a small subdivision, let your creativity flourish. The predominantly flat and usable main portion of the property beckons developers to harness its potential for expanding Langford's housing landscape. Don't miss this chance to shape the future of this thriving community. Property must be sold in conjunction with 2511 Florence Lake Road MLS #
Listing Agents:
Cody White
(250) 661-0573
Miles Takacs
miles@victoriarealestategroup.com
Property Specifics
Property Type:
Land
Yearly Taxes:
Estimated Sq. Foot:
2,100
Lot Size:
0.53 ac.
Price per Sq. Foot:
Building Stories:
N/A
Pet Policy:
N/A
MLS® Number:
954968
Source Status:
Active
Also Listed By:
CREA: 954968
Unit Amenities
Dining/Living Combo
Eating Area
Storage
Workshop
Primary Bedroom On Main
Forced Air
Air Conditioning
Central Air
Hvac
Parking Attached
Parking Carport Double
Full
Partially Finished
Gas
Living Room
Floor Carpet
Floor Linoleum
In House
Basement
Parking
Carport
Attached Garage
Fireplace
Workshop
Workshop
Location & Transportation
Other Property Information
Summary
General Information
- Year Built: 1975
- Architectural Style: West Coast
Parking
- Parking Features: Parking Attached, Parking Carport Double
- Carport Spaces: 2
- Attached Garage: Yes
Interior and Exterior Features
Interior Features
- Interior Features: Dining/Living Combo, Eating Area, Storage, Workshop
- Living Area: 2,100
- Total Bedrooms: 4
- Total Bathrooms: 3
- Full Bathrooms: 3
- Fireplace: Gas, Living Room
- Flooring: Floor Carpet, Floor Linoleum
- Laundry Features: In House
Exterior Features
- Exterior Features: Balcony/Patio
- Roof: Roof Metal
Structure
- Construction Materials: Brick, Frame Wood, Stucco
- Accessibility Features: Primary Bedroom on Main
- Foundation Details: Foundation Concrete Perimeter
- Basement: Full, Partially Finished
Property Information
Lot Information
- Lot Features: Irregular Lot, Private, Rocky, Serviced, Sloped, Wooded
- Lot Size: 0.53 ac.
Utilities
- Cooling: Air Conditioning, Central Air, HVAC
- Heating: Forced Air
- Water Source: Water Source Municipal
- Sewer: Sewer Septic System, Sewer Sewer To Lot
Estimated Monthly Payments
Monthly Total
$5,166
Monthly Taxes
Interest
6.00%
Down Payment
20.00%
Mortgage Calculator
Monthly Mortgage Cost
$4,937
Monthly Charges
Total Monthly Payment
$5,166
Calculation based on:
Price:
$1,029,412
Charges:
* Additional charges may apply
Similar Listings
MLS® property information is provided under copyright© by the Vancouver Island Real Estate Board and Victoria Real Estate Board. The information is from sources deemed reliable, but should not be relied upon without independent verification. All information is deemed reliable but not guaranteed. Copyright 2024 VIVA. All rights reserved.
Last checked: Apr 27, 2024, 6:35 PM UTC



