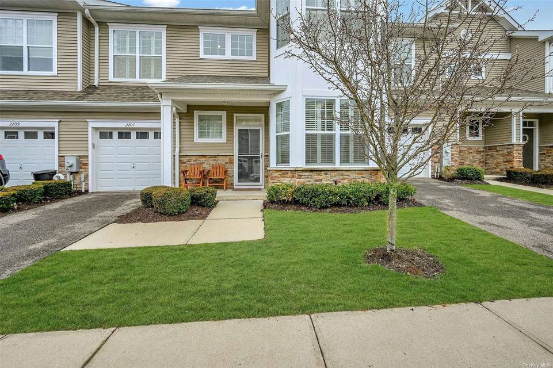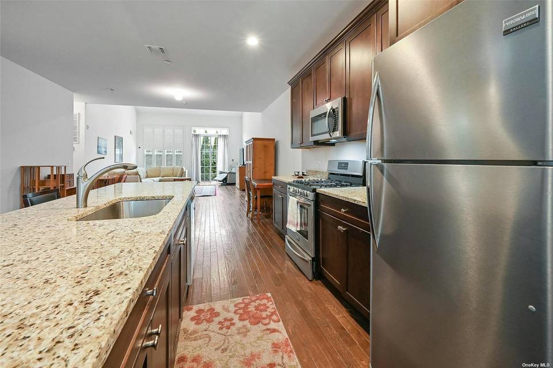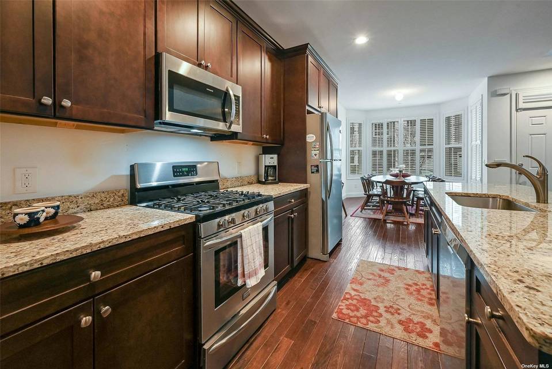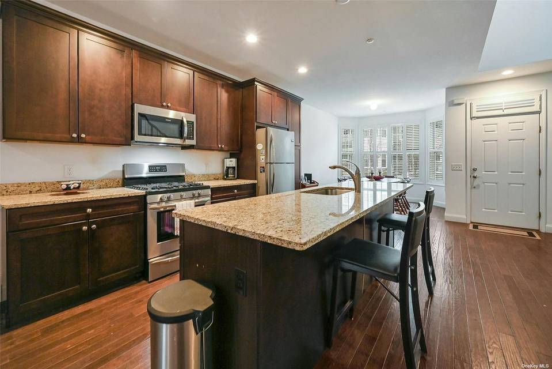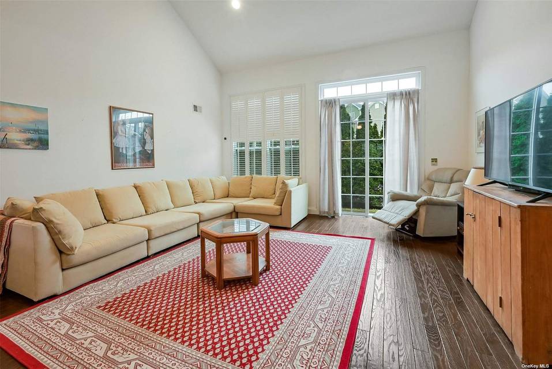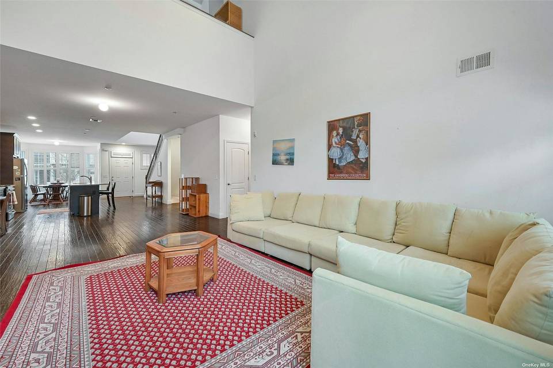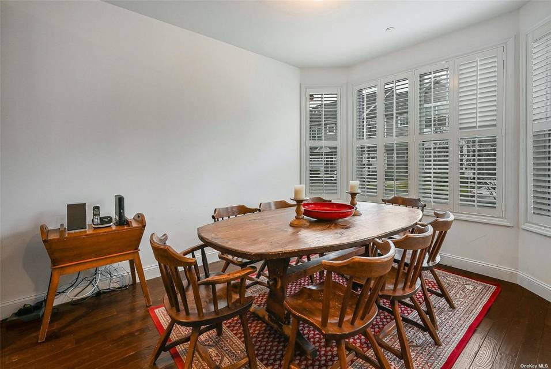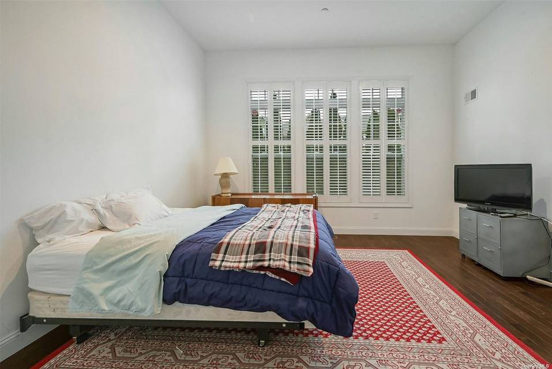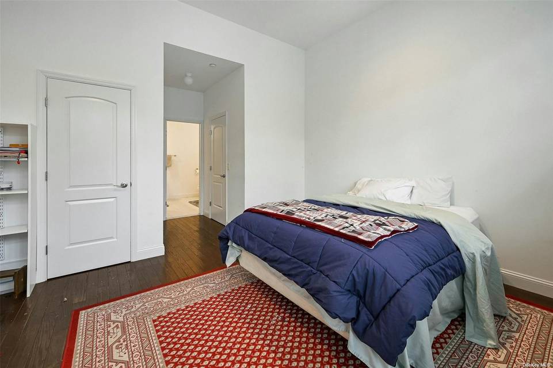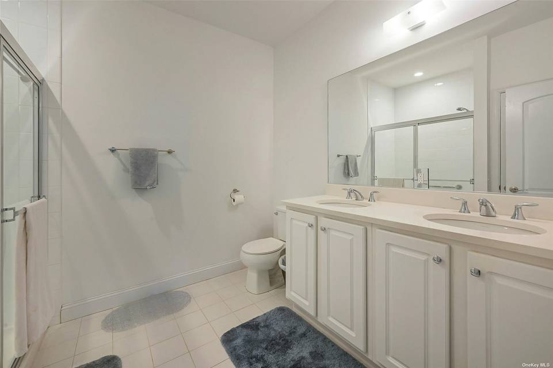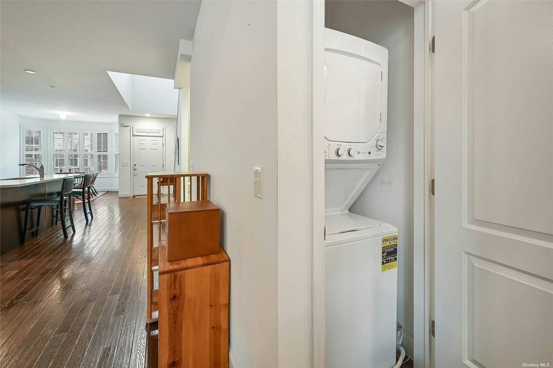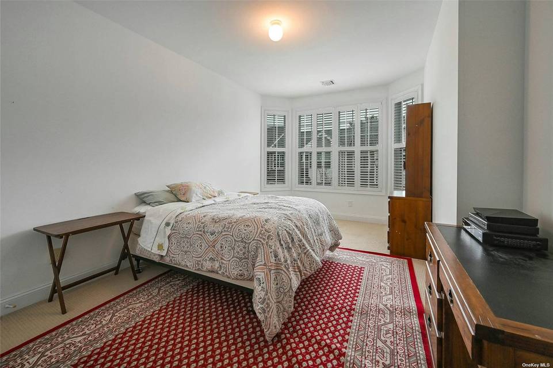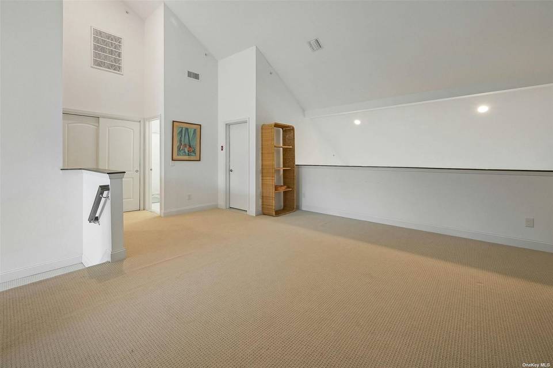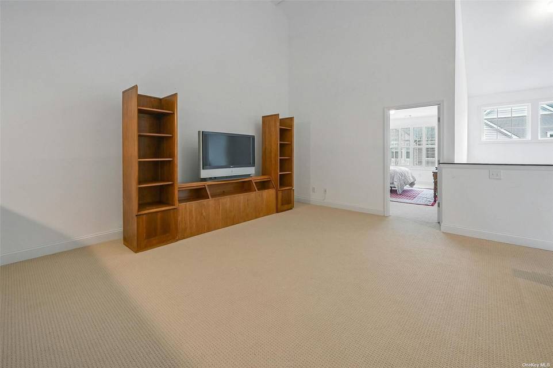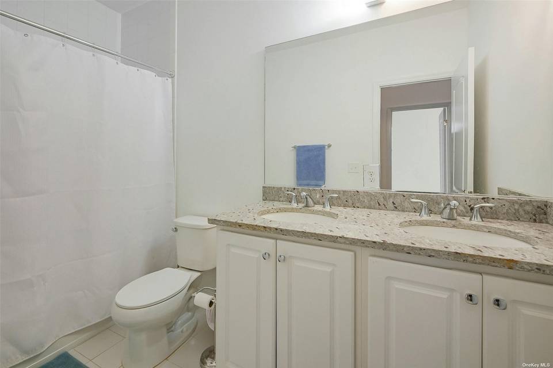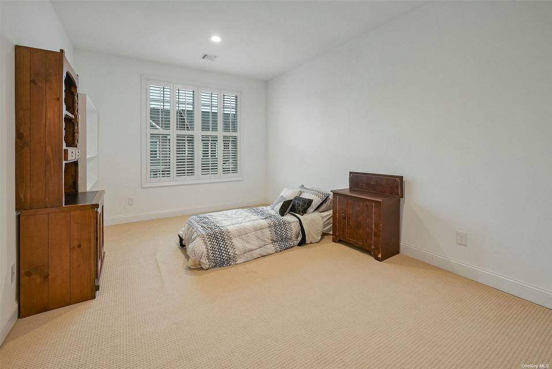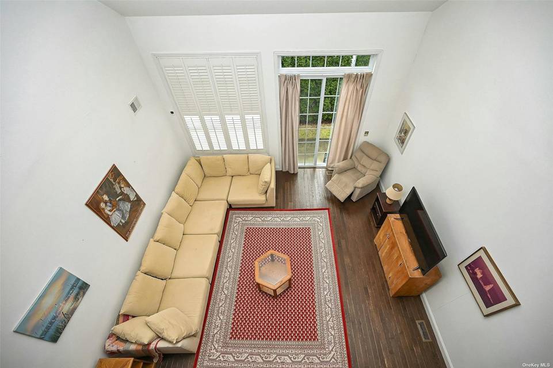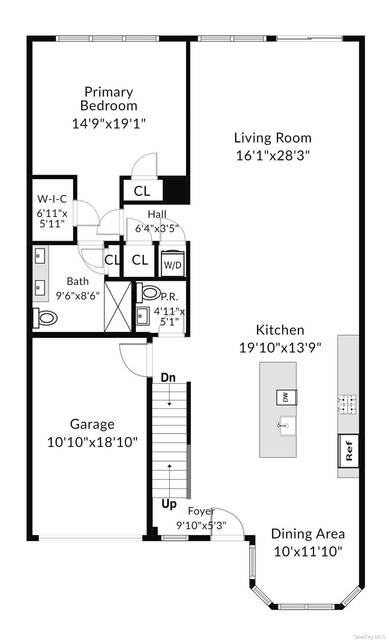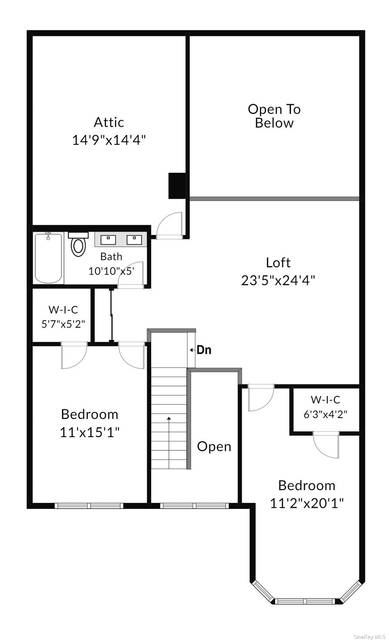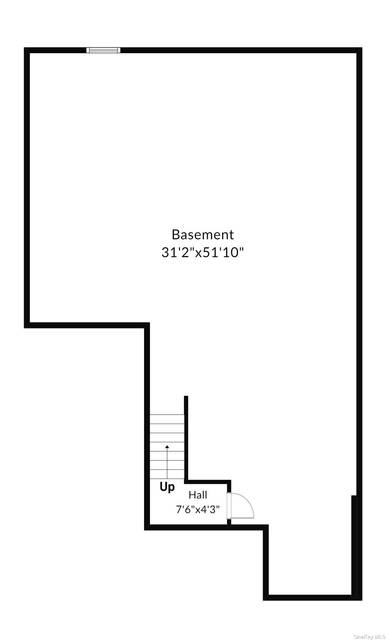

2207 Townhome Way #2207
Huntington Station, NY 11746Station Way
in contract
Sale Price
$699,000
Property Type
Condo
Beds
3
Full Baths
2
½ Baths
1
Property Description
Welcome to the epitome of luxurious townhouse living at Country Pointe Huntington! Situated in a sought-after community moments away from the vibrant Huntington Village and train station, this impeccable 3-bedroom, 2.5-bathroom residence offers a perfect blend of comfort, and convenience with it's spacious open floor plan with high ceilings, large kitchen and living area creating a flow perfect for entertaining or lounging. The primary bedroom, complete with its own ensuite bathroom, is thoughtfully situated on the first floor while upstairs boasts two additional bedrooms along with a full bathroom and large loft space perfect for a home office or recreational area offering flexibility and privacy. The 1-car garage and full unfinished basement offer ample space for storage and living opportunities. Beyond the confines of your home, Country Pointe Huntington offers an array of amenities, including a community pool, a full gym, clubhouse, and a dedicated dog run for your furry companions. Fall in love with everything this home has to offer!
Agent Information
Property Specifics
Property Type:
Condo
Monthly Common Charges:
$521
Yearly Taxes:
$12,452
Estimated Sq. Foot:
N/A
Lot Size:
2,178 sq. ft.
Price per Sq. Foot:
N/A
Building Units:
N/A
Building Stories:
N/A
Pet Policy:
Pets Allowed
MLS ID:
3536936
Source Status:
Pending
Building Amenities
Townhouse
Frame
Near Public Transit
Townhouse
Frame
Near Public Transit
Unit Amenities
Heating Natural Gas
Heating Forced Air
Cooling Central Air
Parking Attached
Parking 1 Car Attached
Parking Driveway
Parking Parking Lot
Basement Full
Basement Unfinished
Hardwood
Pool In Ground
Basement
Parking
Attached Garage
Location & Transportation
Other Property Information
Summary
General Information
- Year Built: 2017
- Architectural Style: Townhouse
- Pets Allowed: Yes
- Builder Model: Model-C 3 Bedrooms
School
- Elementary School District: Huntington
- Middle or Junior School: J Taylor Finley Middle School
- Middle or Junior School District: Huntington
- High School: Huntington High School
- High School District: Huntington
Parking
- Total Parking Spaces: 1
- Parking Features: Parking Attached, Parking 1 Car Attached, Parking Driveway, Parking Parking Lot
- Garage: Yes
- Attached Garage: Yes
- Garage Spaces: 1
- Open Parking: Yes
HOA
- Association Fee: $521.00; Monthly
- Association Fee Includes: Maintenance Grounds, Exterior Maintenance, Snow Removal, Sewer, Pool Service
Interior and Exterior Features
Interior Features
- Total Bedrooms: 3
- Total Bathrooms: 3
- Full Bathrooms: 2
- Half Bathrooms: 1
- Flooring: Hardwood
Pool/Spa
- Pool Private: Yes
- Pool Features: Pool In Ground
Structure
- Construction Materials: Frame
- Basement: Basement Full, Basement Unfinished
- Entry Level: 1
Property Information
Lot Information
- Lot Features: Near Public Transit
- Lot Size: 2,178 sq. ft.; source: Other
Utilities
- Cooling: Cooling Central Air
- Heating: Heating Natural Gas, Heating Forced Air
- Water Source: Public
- Sewer: Public Sewer
Estimated Monthly Payments
Monthly Total
$4,911
Monthly Charges
$521
Monthly Taxes
$1,038
Interest
6.00%
Down Payment
20.00%
Mortgage Calculator
Monthly Mortgage Cost
$3,353
Monthly Charges
$1,559
Total Monthly Payment
$4,911
Calculation based on:
Price:
$699,000
Charges:
$1,559
* Additional charges may apply
Similar Listings
Building Information
Building Name:
N/A
Property Type:
Condo
Building Type:
N/A
Pet Policy:
Pets Allowed
Units:
N/A
Stories:
N/A
Built In:
2017
Sale Listings:
1
Rental Listings:
0
Land Lease:
No

Broker Reciprocity disclosure: Listing information are from various brokers who participate in IDX (Internet Data Exchange). Listing information provided in part by the OneKey MLS for personal, non-commercial use by viewers of this site and may not be reproduced or redistributed. All information is deemed reliable but not guaranteed. Copyright © OneKey MLS 2024. All rights reserved.
Last checked: Apr 27, 2024, 4:48 AM UTC
