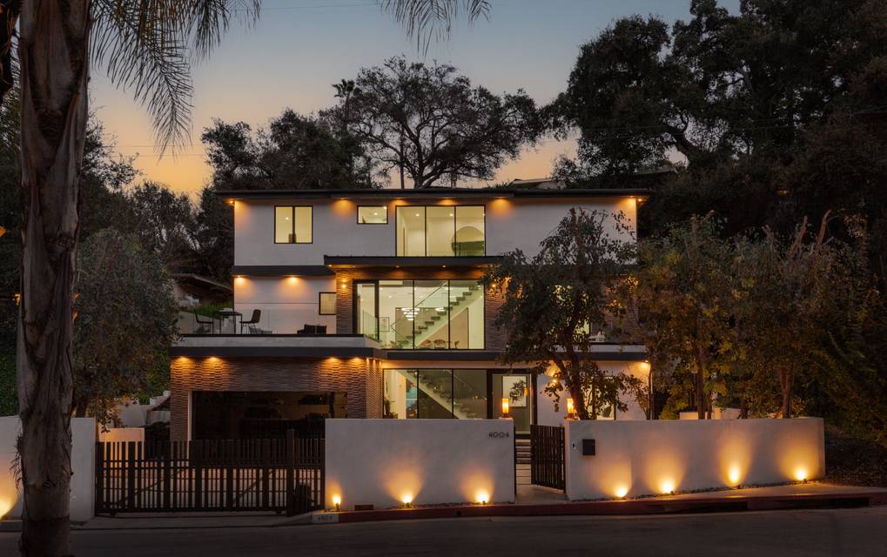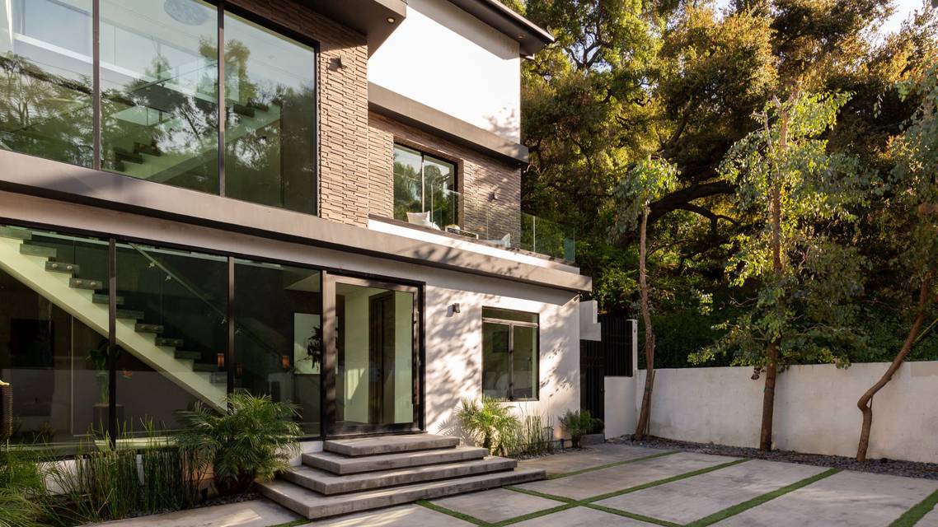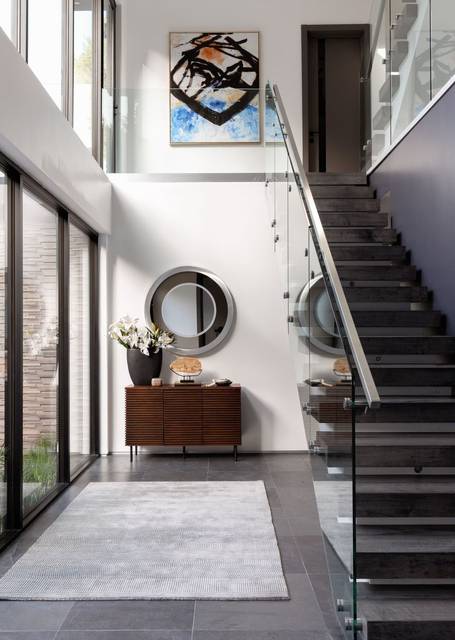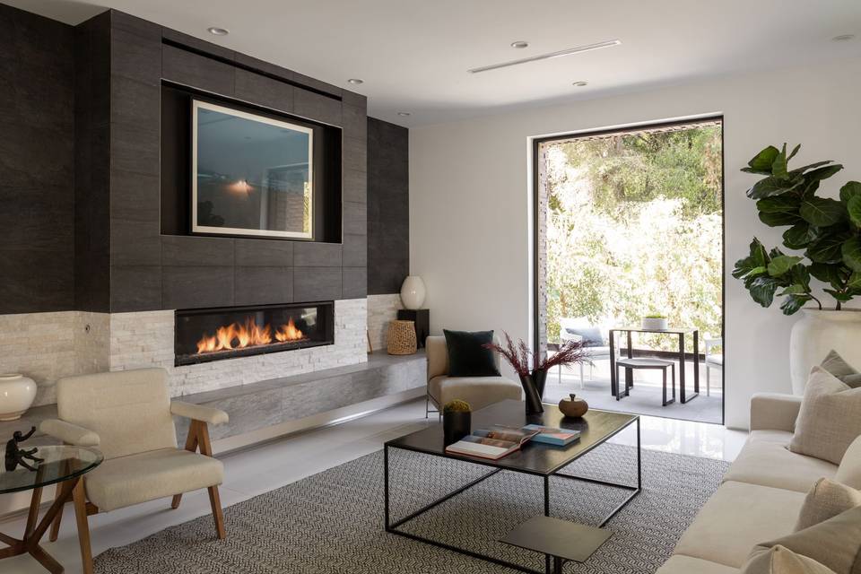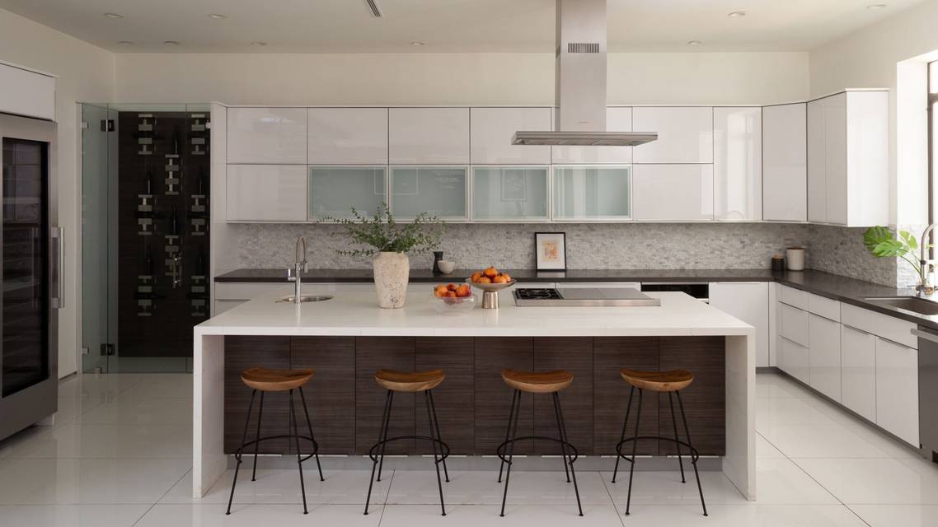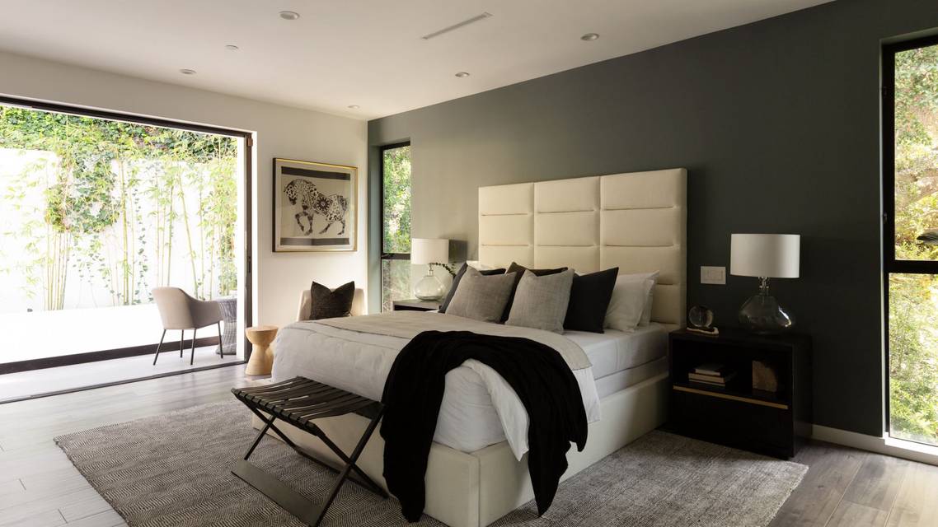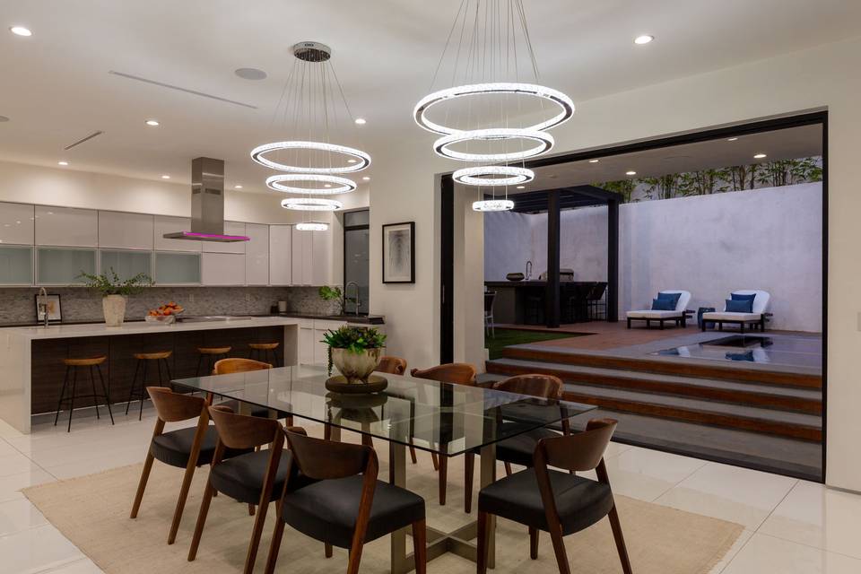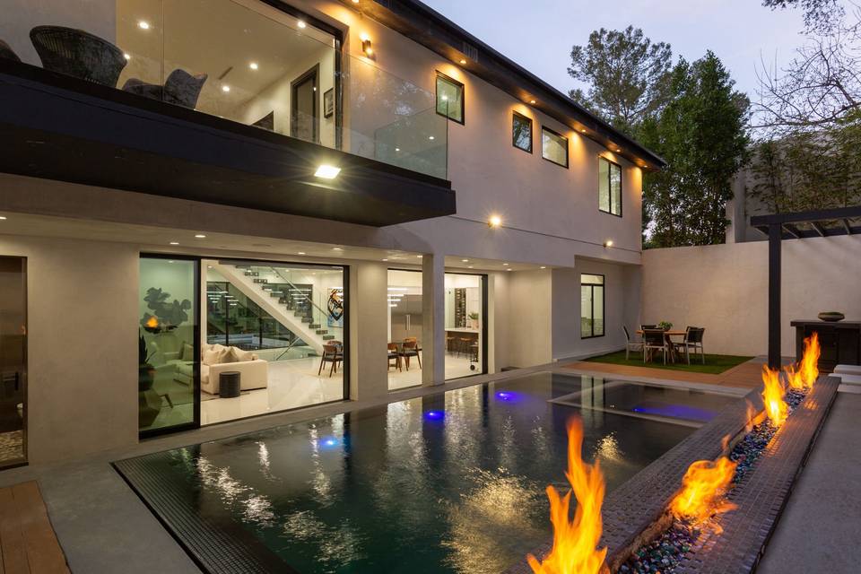

4004 Pacheco Drive
Sherman Oaks, CA 91403Sale Price
$3,799,000
Property Type
Single-Family
Beds
4
Full Baths
3
¾ Baths
4
Property Description
Situated in the foothills of Sherman Oaks, 4004 Pacheco Drive stands as a private and serene escape from the city on a quiet cul-de-sac. The gated driveway and pedestrian entrance lead to the front yard area complimented by eucalyptus trees. With four generously appointed bedrooms, seven bathrooms, and a plethora of amenities, this stunning home offers something for everyone. The chef's kitchen is equipped with Miele appliances including a built-in wine-cooler, wine-closet, island with seating and storage cabinets, and an elevator that transports groceries from the garage directly into the pantry. Natural light floods the interior through telescoping pocket doors and floor-to-ceiling glass, allowing for beautiful indoor/outdoor harmony. The backyard is lined with bamboo and showcases a zero-edge pool and spa complete with mesmerizing fire and waterfall features. Adjacent to the pool, a pergola, outdoor kitchen, and grassy area beckon for al-fresco dining, creating the perfect ambiance for gatherings with friends and family. The primary suite offers a peaceful escape featuring dual closets, spa-like bath adorned with a freestanding soaking tub, walk-in marble shower, dual vanities, two-way fireplace, and a private balcony overlooking the backyard. Downstairs, gather for the ultimate cinematic experience in the theater room, outfitted with plush reclining seats. This floor plan has been thoughtfully designed with two additional bedrooms upstairs, and a bedroom downstairs, all of which are en-suite. Additional details throughout include sophisticated light and sound systems, security cameras, a two-car attached garage, ample driveway parking, and an additional downstairs room well-suited as a mudroom, gym, or extra storage space. 4004 Pacheco Drive delivers privacy and modern amenities, and is conveniently located just moments from the best shopping and dining in Sherman Oaks.
Agent Information


Estates Agent
(818) 235-6623
sophia.kelley@theagencyre.com
License: California DRE #01962713
The Agency
Property Specifics
Property Type:
Single-Family
Estimated Sq. Foot:
4,197
Lot Size:
6,500 sq. ft.
Price per Sq. Foot:
$905
Building Stories:
N/A
MLS ID:
CRP1-16803
Source Status:
Active
Also Listed By:
connectagency: a0UUc000001xmCwMAI, California Regional MLS: P1-16803
Amenities
Bonus/Plus Room
Family Room
Kitchen/Family Combo
Storage
Breakfast Bar
Stone Counters
Kitchen Island
Pantry
Central
Central Air
Zoned
Parking Attached
Parking Int Access From Garage
Floor Tile
Floor Wood
Hardwood Floor
Dryer
Washer
Inside
Upper Level
Private Outdoor Space
Pool In Ground
Pool Spa
Dishwasher
Gas Range
Microwave
Refrigerator
Parking
Attached Garage
Fireplace
Location & Transportation
Other Property Information
Summary
General Information
- Year Built: 2018
- Architectural Style: Modern/High Tech
Parking
- Total Parking Spaces: 2
- Parking Features: Parking Attached, Parking Int Access From Garage
- Garage: Yes
- Attached Garage: Yes
- Garage Spaces: 2
Interior and Exterior Features
Interior Features
- Interior Features: Bonus/Plus Room, Family Room, Kitchen/Family Combo, Storage, Breakfast Bar, Stone Counters, Kitchen Island, Pantry
- Living Area: 4,197
- Total Bedrooms: 4
- Total Bathrooms: 7
- Full Bathrooms: 3
- Three-Quarter Bathrooms: 4
- Fireplace: Family Room, Two-Way
- Flooring: Floor Tile, Floor Wood, Hardwood Floor
- Appliances: Dishwasher, Gas Range, Microwave, Refrigerator
- Laundry Features: Dryer, Washer, Inside, Upper Level
Pool/Spa
- Pool Private: Yes
- Pool Features: Pool In Ground, Pool Spa
Structure
- Stories: 3
Property Information
Lot Information
- Lots: 1
- Buildings: 1
- Lot Size: 6,500 sq. ft.
Utilities
- Cooling: Central Air, Zoned
- Heating: Central
- Water Source: Water Source Public
- Sewer: Sewer Public Sewer
Estimated Monthly Payments
Monthly Total
$18,222
Monthly Taxes
N/A
Interest
6.00%
Down Payment
20.00%
Mortgage Calculator
Monthly Mortgage Cost
$18,222
Monthly Charges
$0
Total Monthly Payment
$18,222
Calculation based on:
Price:
$3,799,000
Charges:
$0
* Additional charges may apply
Similar Listings

Listing information provided by the Bay East Association of REALTORS® MLS and the Contra Costa Association of REALTORS®. All information is deemed reliable but not guaranteed. Copyright 2024 Bay East Association of REALTORS® and Contra Costa Association of REALTORS®. All rights reserved.
Last checked: May 3, 2024, 4:27 AM UTC
