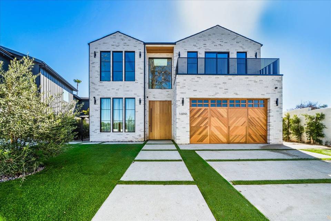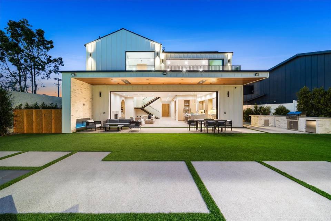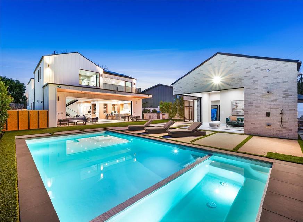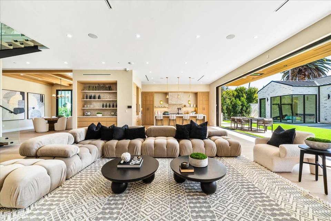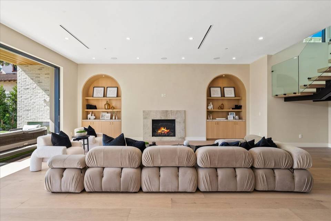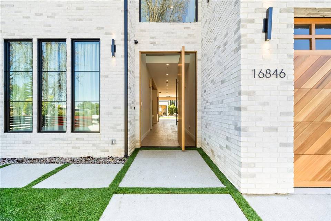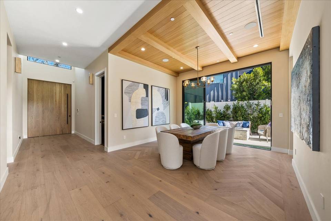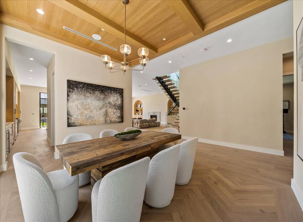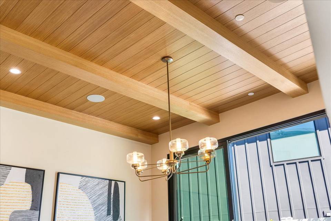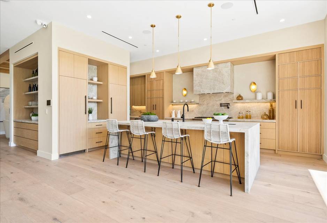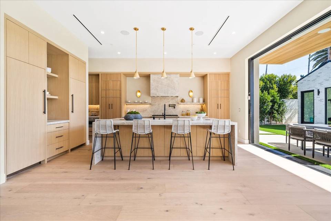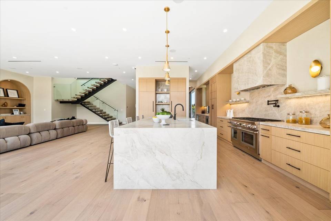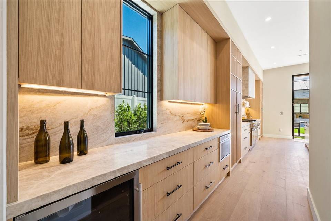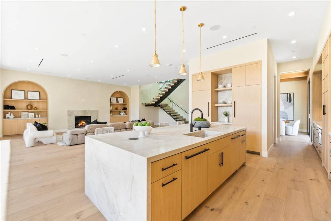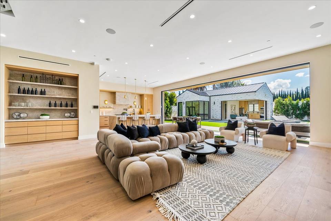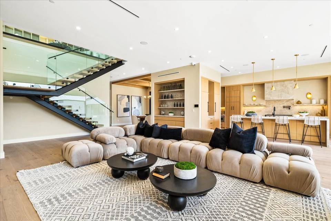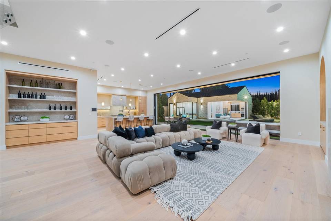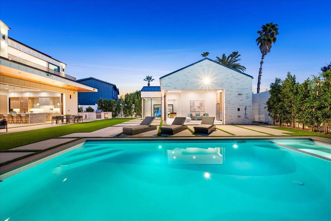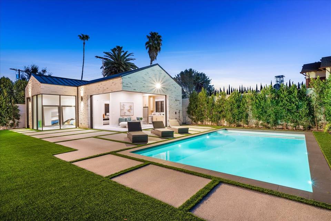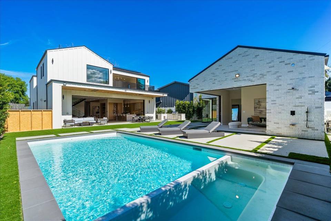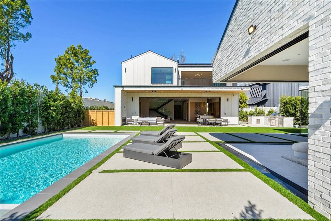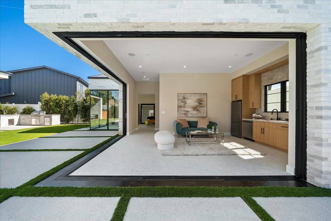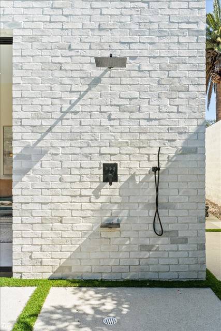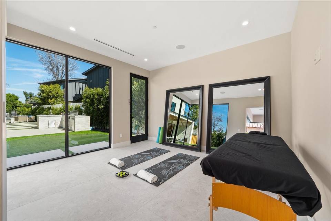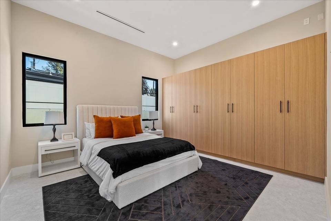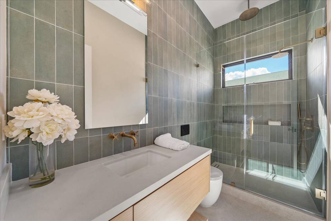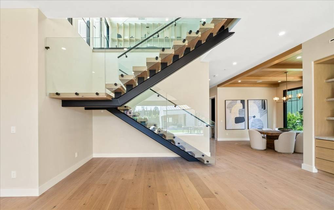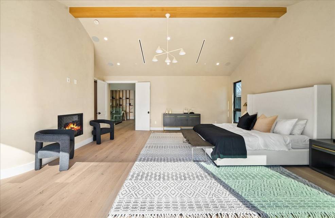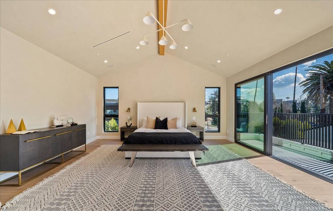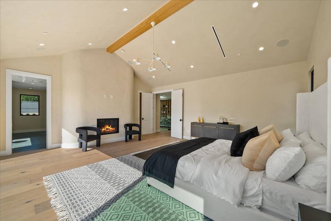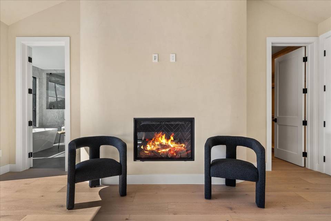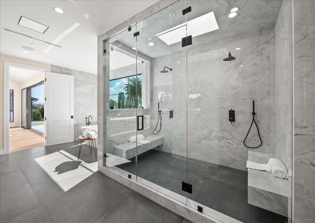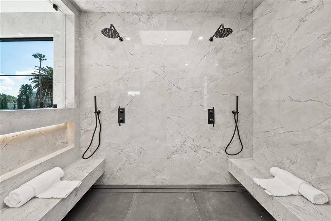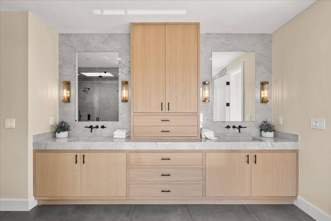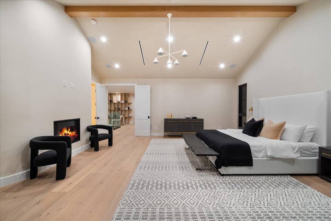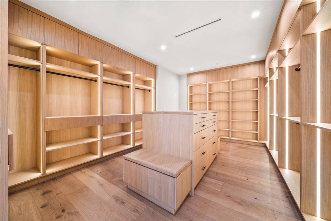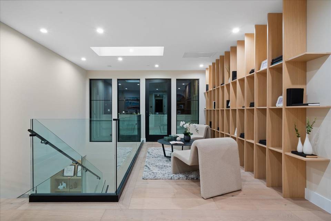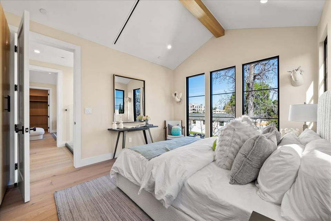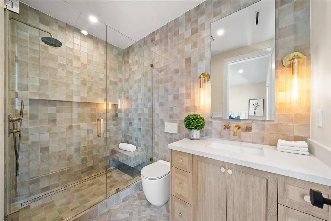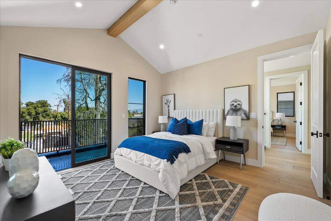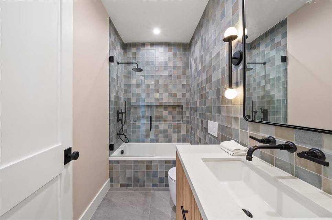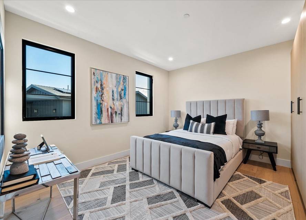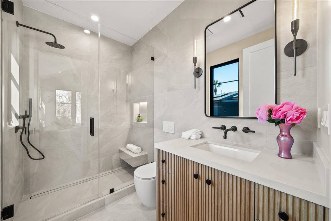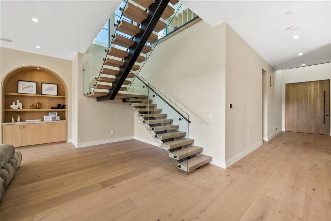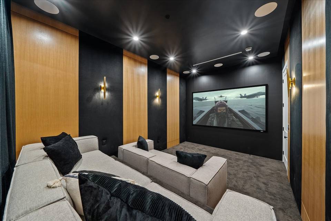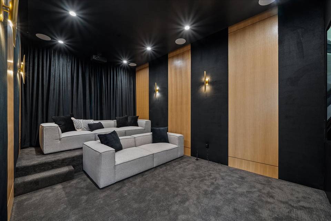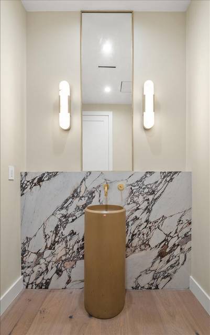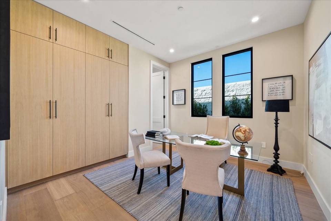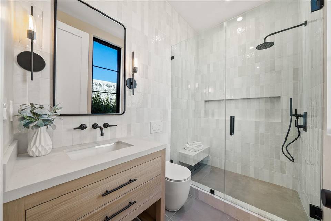

16846 Addison St
Encino, CA 91436Sale Price
$4,800,000
Property Type
Single-Family
Beds
6
Full Baths
6
½ Baths
1
Open Houses
May 4, 2:00 – 5:00 PM
Saturday
May 5, 2:00 – 5:00 PM
Sunday
Property Description
Introducing 16846 Addison Street, Encino - a stunning brand-new construction that exudes modern luxury and exquisite craftsmanship. This home boasts a spacious 6,000 square feet of meticulously designed living space. With five bedrooms and six bathrooms in the main house, plus a one-bedroom, one-bathroom ADU, this home offers an abundance of comfort and privacy for the whole family. The property features a state-of-the-art movie theatre and gym providing versatility and potential for various uses. The backyard oasis features a sparkling pool and spa with an automatic pool cover, perfect for relaxation and entertaining. The outdoor living space is complete with an oversized kitchen and firepit area with built-in wall heaters. The interiors showcase the finest finishes that create an elegant and timeless ambiance. Prepare to be captivated by the beauty of European white oak floors and custom cabinetry throughout the home with beautiful arches. These elements add a touch of natural warmth and sophisticated charm to the living spaces. Indulge your culinary desires in the gourmet kitchen, equipped with top-of-the-line Thermador appliances and custom cabinetry wrapped with Taj Mahal slab counters. Additionally, there's a double dishwasher, a butler's kitchen, and a pantry - all complement the 36-foot pocket doors overlooking the tranquil yard. The house is equipped with a Control-4 smart home system, imported designer lighting fixtures, and integrated sinks. This magnificent residence offers ultimate modern living, where style, functionality, and attention to detail unite. With its luxurious amenities, exquisite finishes, smart home functions and security system, this home is truly a haven of elegance and comfort. Welcome home to a new era of modern living.
Agent Information


Estates Agent
(310) 926-5711
sabrina.vallejos@theagencyre.com
License: California DRE #2041007
The Agency
Property Specifics
Property Type:
Single-Family
Estimated Sq. Foot:
5,650
Lot Size:
0.23 ac.
Price per Sq. Foot:
$850
Building Stories:
N/A
MLS ID:
24-364611
Source Status:
Active
Also Listed By:
connectagency: a0UUc0000039tl7MAA
Amenities
Central
Barbeque
Garbage Disposal
Freezer
Dishwasher
Hardwood
Stone Tile
Laundry Area
Automatic Gate
Exterior Security Lights
Fire Sprinklers
Heated And Filtered
Pool Cover
Parking
Views & Exposures
PoolCourtyard
Location & Transportation
Other Property Information
Summary
General Information
- Year Built: 2024
- Year Built Source: Builder
- Architectural Style: Architectural
- New Construction: Yes
Parking
- Total Parking Spaces: 4
- Parking Features: Garage - 2 Car, Driveway - Concrete
Interior and Exterior Features
Interior Features
- Living Area: 5,650 sq. ft.; source: Builder
- Total Bedrooms: 6
- Full Bathrooms: 6
- Half Bathrooms: 1
- Flooring: Hardwood, Stone Tile
- Appliances: Built-Ins
- Laundry Features: Laundry Area
- Other Equipment: Built-Ins, Barbeque, Garbage Disposal, Freezer, Dishwasher
- Furnished: Unfurnished
Exterior Features
- Exterior Features: Balcony, Barbecue Private, High Ceilings (9 Feet+)
- Roof: Metal
- View: Pool, Courtyard
- Security Features: Automatic Gate, Exterior Security Lights, Fire Sprinklers
Pool/Spa
- Pool Features: Heated And Filtered, Pool Cover
- Spa: Heated with Gas
Structure
- Property Condition: New Construction
Property Information
Lot Information
- Zoning: LAR1
- Lot Size: 0.23 ac.; source: Other
- Lot Dimensions: 63x160
Utilities
- Cooling: Central
Estimated Monthly Payments
Monthly Total
$23,023
Monthly Taxes
N/A
Interest
6.00%
Down Payment
20.00%
Mortgage Calculator
Monthly Mortgage Cost
$23,023
Monthly Charges
$0
Total Monthly Payment
$23,023
Calculation based on:
Price:
$4,800,000
Charges:
$0
* Additional charges may apply
Similar Listings

Listing information provided by the Combined LA/Westside Multiple Listing Service, Inc.. All information is deemed reliable but not guaranteed. Copyright 2024 Combined LA/Westside Multiple Listing Service, Inc., Los Angeles, California. All rights reserved.
Last checked: May 3, 2024, 8:50 PM UTC
