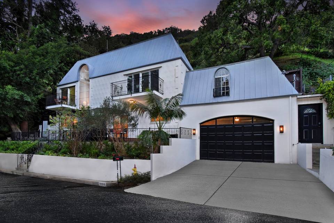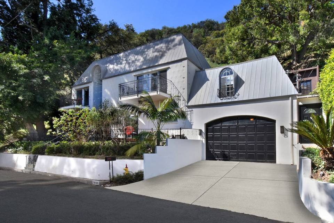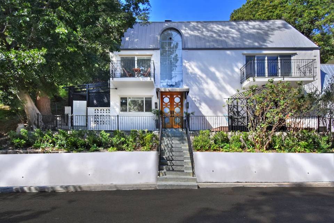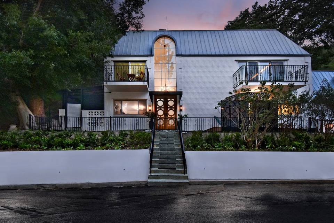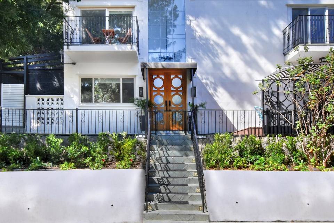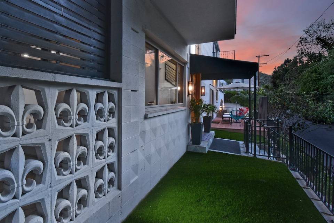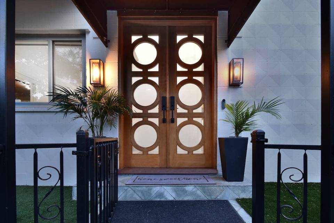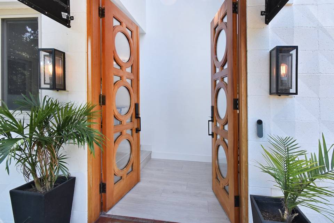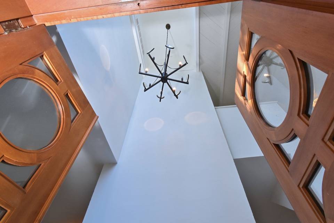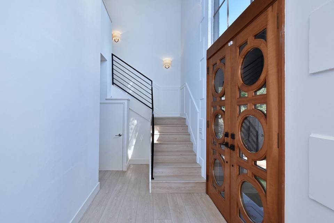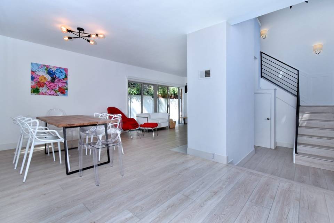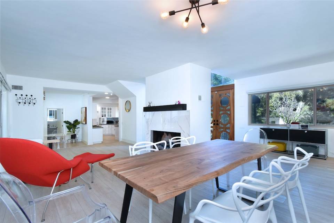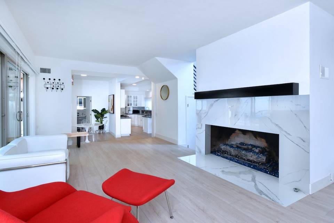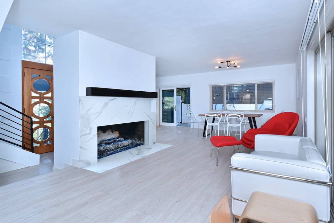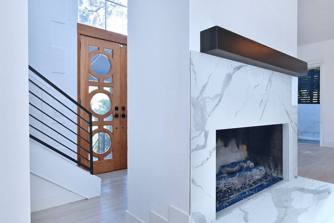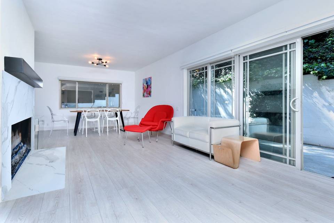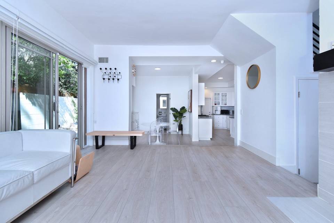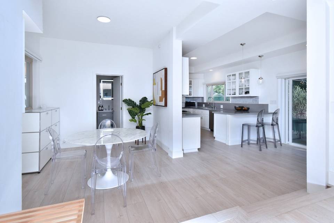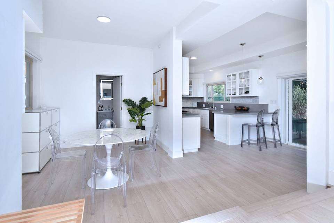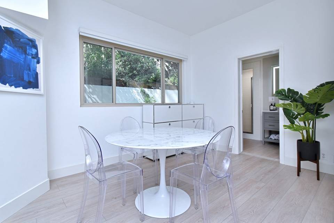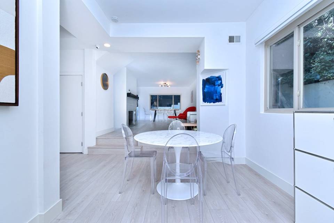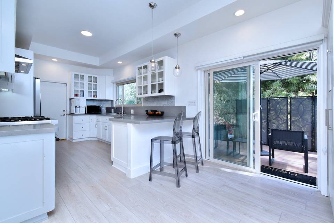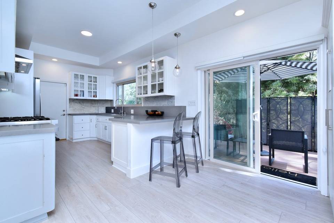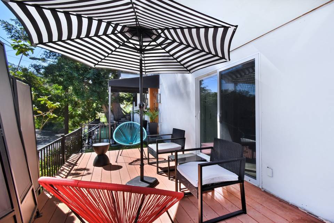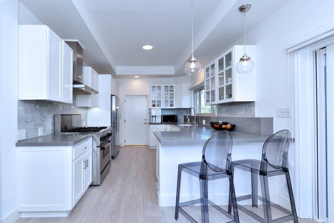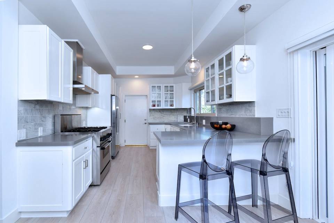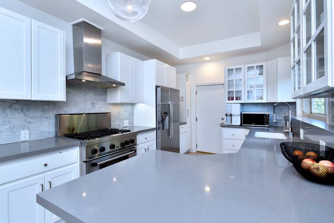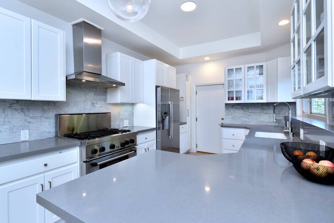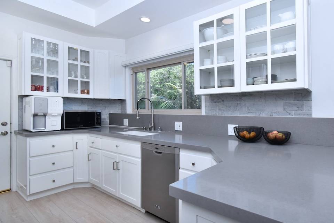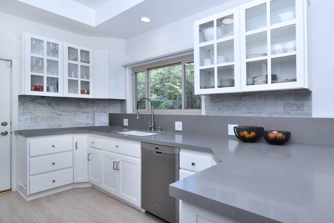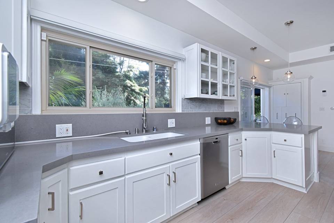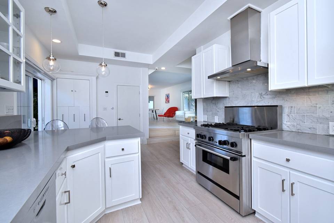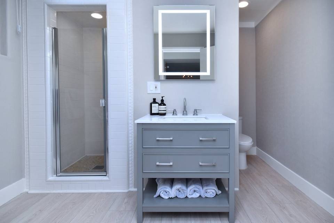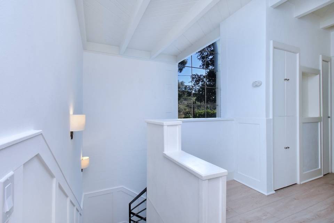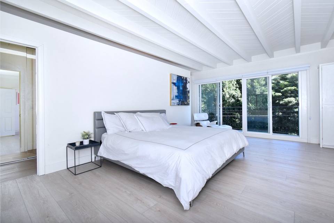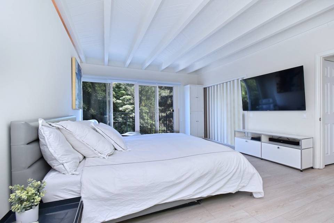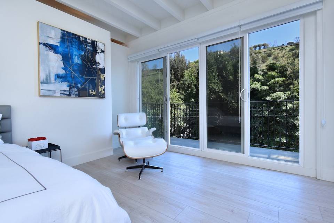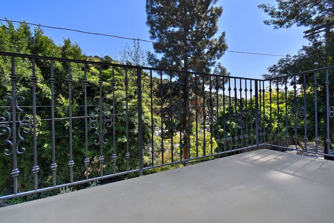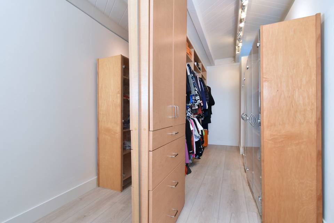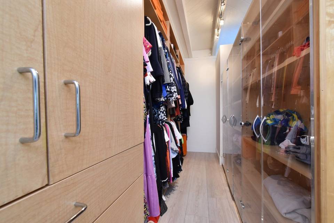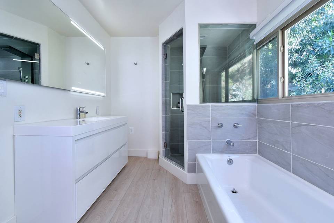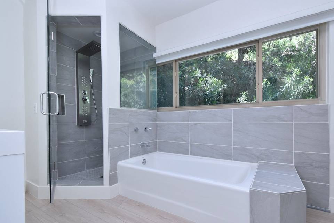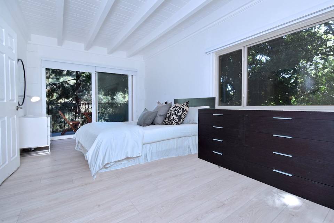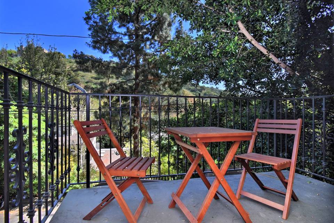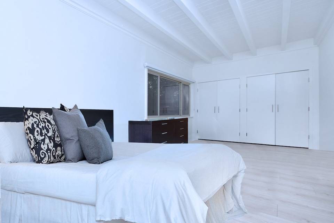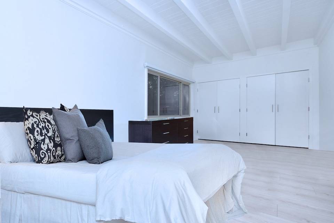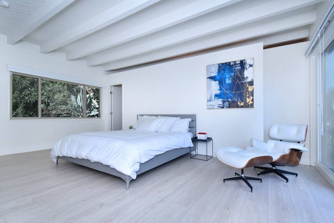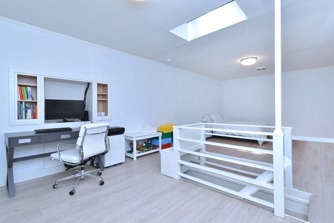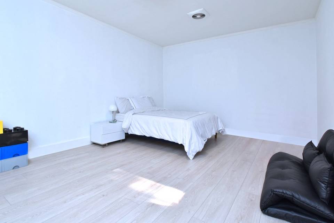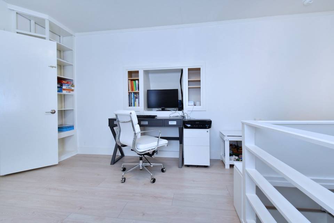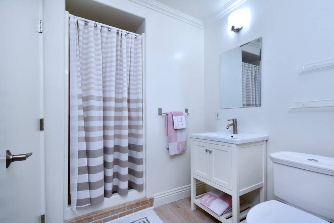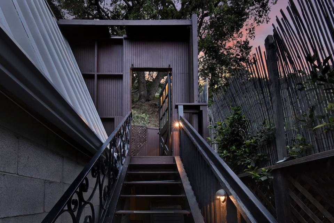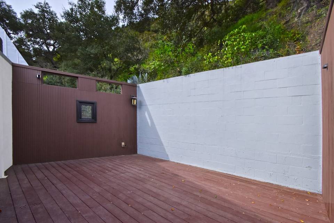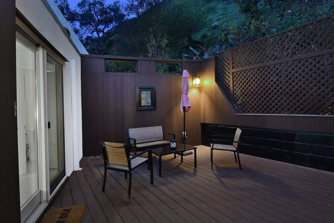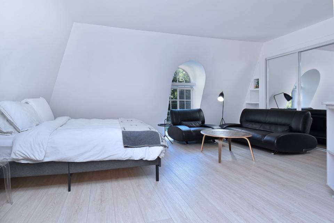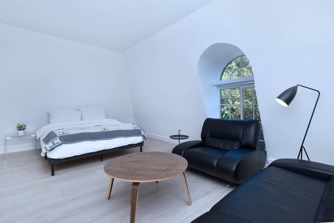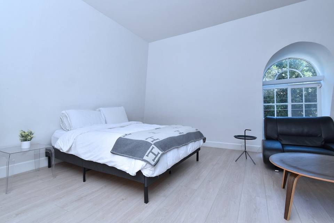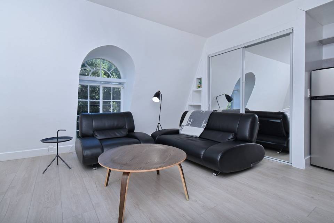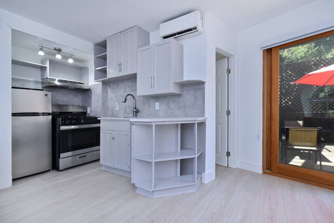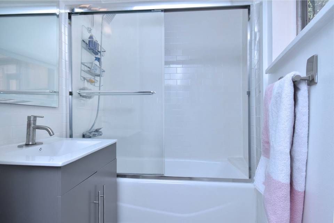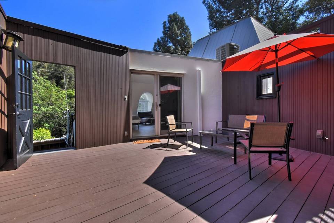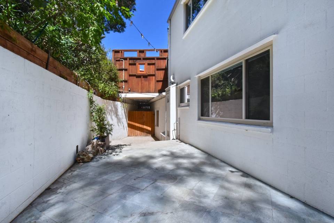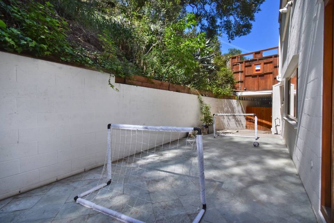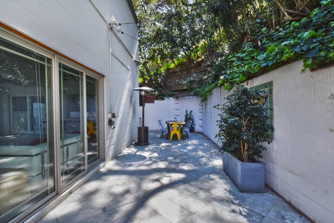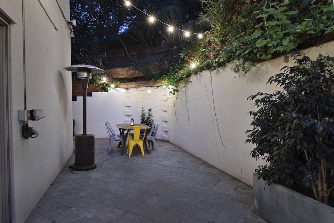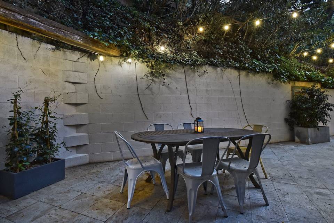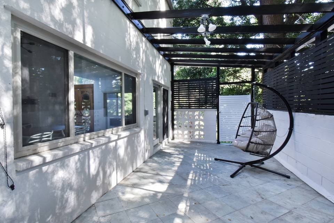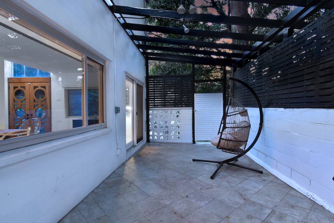

1839 N Beverly Dr
Beverly Hills, CA 90210Sale Price
$2,489,000
Property Type
Single-Family
Beds
3
Baths
4
Property Description
Indulge in your personal sanctuary within this beautifully renovated French Normandy-style residence, tucked away on the tranquil North Beverly Drive. Step into a space exuding modern sophistication, bathed in natural light at every turn. The chef's kitchen, recently revamped, showcases Carrera marble backsplashes, stunning quartz countertops, and top-of-the-line appliances such as a Thermador range and Bosch fridge. With four remodeled bathrooms, updated HVAC, and waterproof white oak plank floors, every detail reflects meticulous attention. Boasting 3 bedrooms and 4 bathrooms across 2,916 square feet and 3 levels, this home epitomizes luxury. Entertain effortlessly on the expansive outdoor area on the main floor. Ascend to the second level to discover ample closet space in the primary bedroom. The third floor unveils a spacious bonus room illuminated by skylight windows, accompanied by a full bathroom and extra storage. Adjacent to the garage lies a private guesthouse, complete with its own keypad lock, updated kitchen, full bathroom, and expansive outdoor deck. Whether for guests, a home office, or rental, the guesthouse offers versatile options. Ideally located in the prestigious 90210 zip code, minutes from Beverly Hills's premier dining, shopping, and entertainment, as well as close to Coldwater Canyon Park and Franklin Canyon hiking trails, this property offers the perfect blend of seclusion and convenience. Experience the allure of this captivating Beverly Hills abode.
Agent Information

Estates Agent
(818) 924-3924
victor.brown@theagencyre.com
License: California DRE #01937070
The Agency
Property Specifics
Property Type:
Single-Family
Estimated Sq. Foot:
2,916
Lot Size:
5,262 sq. ft.
Price per Sq. Foot:
$854
Building Stories:
N/A
MLS ID:
24-366703
Source Status:
Active
Also Listed By:
connectagency: a0UUc000002r50QMAQ
Amenities
High Ceilings (9 Feet+)
Central
Dryer
Dishwasher
Washer
Refrigerator
Range/Oven
Hardwood
In Unit
Parking
Views & Exposures
HillsTree Top
Location & Transportation
Other Property Information
Summary
General Information
- Year Built: 1962
- Year Built Source: Vendor Enhanced
- Architectural Style: French Normandy
Parking
- Total Parking Spaces: 2
- Parking Features: Garage - 2 Car
- Covered Spaces: 2
Interior and Exterior Features
Interior Features
- Interior Features: High Ceilings (9 Feet+)
- Living Area: 2,916 sq. ft.; source: Owner
- Total Bedrooms: 3
- Full Bathrooms: 4
- Flooring: Hardwood
- Laundry Features: In Unit
- Other Equipment: Dryer, Dishwasher, Washer, Refrigerator, Range/Oven
- Furnished: Unfurnished
Exterior Features
- View: Hills, Tree Top
Pool/Spa
- Pool Features: None
- Spa: None
Property Information
Lot Information
- Zoning: LARE15
- Lot Size: 5,262.05 sq. ft.; source: Vendor Enhanced
- Lot Dimensions: 60x110
Utilities
- Cooling: Central
Estimated Monthly Payments
Monthly Total
$11,938
Monthly Taxes
N/A
Interest
6.00%
Down Payment
20.00%
Mortgage Calculator
Monthly Mortgage Cost
$11,938
Monthly Charges
$0
Total Monthly Payment
$11,938
Calculation based on:
Price:
$2,489,000
Charges:
$0
* Additional charges may apply
Similar Listings

Listing information provided by the Combined LA/Westside Multiple Listing Service, Inc.. All information is deemed reliable but not guaranteed. Copyright 2024 Combined LA/Westside Multiple Listing Service, Inc., Los Angeles, California. All rights reserved.
Last checked: Apr 28, 2024, 10:03 PM UTC
