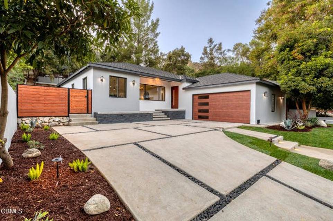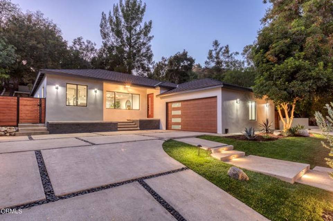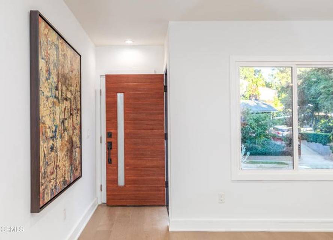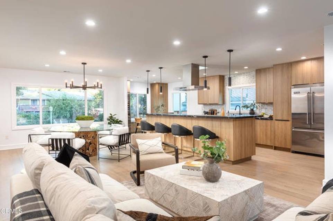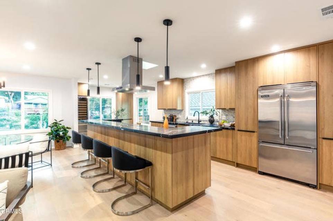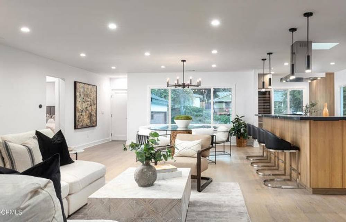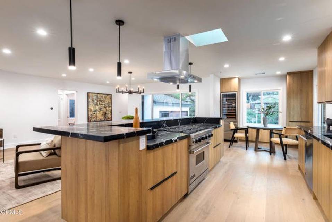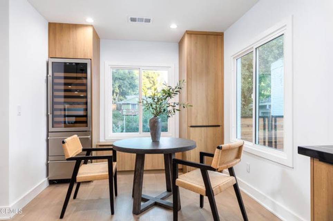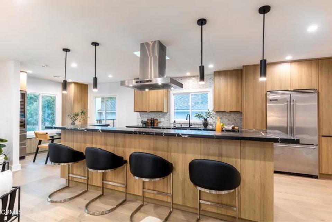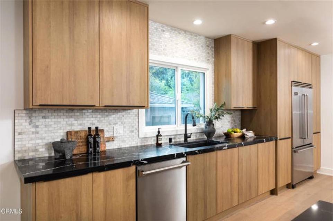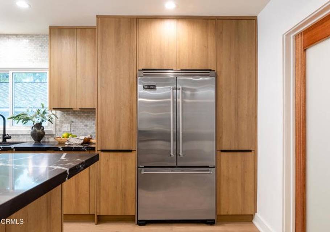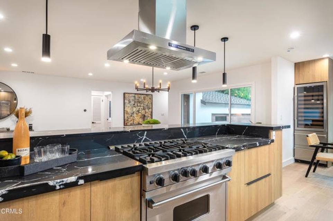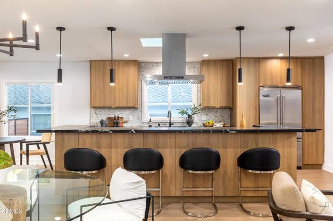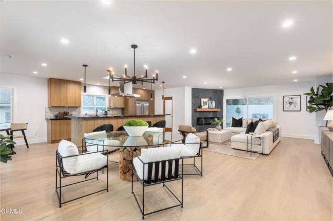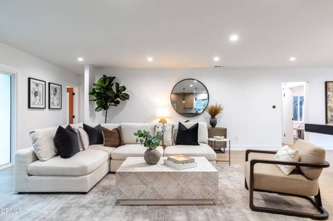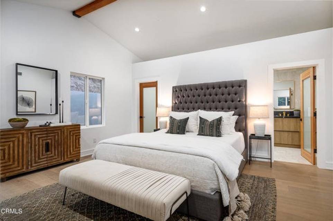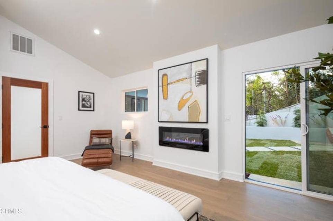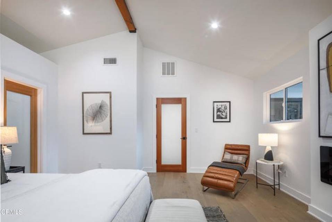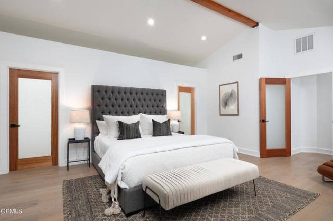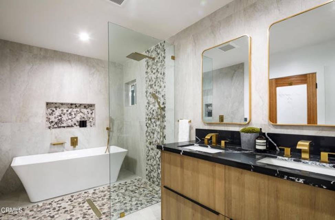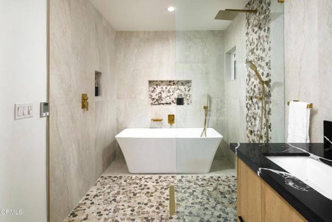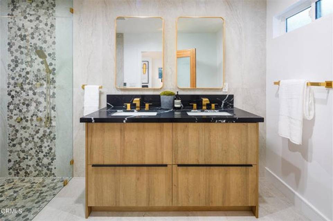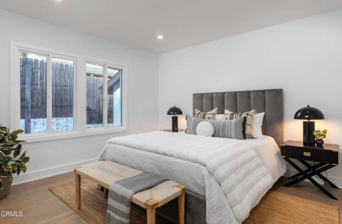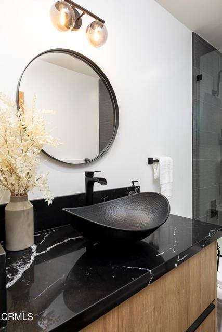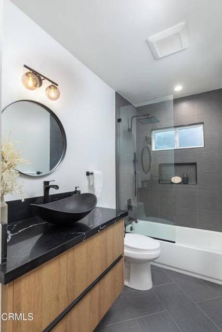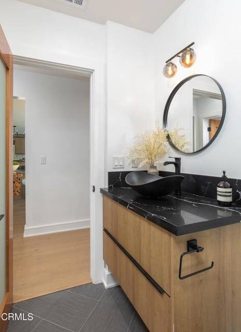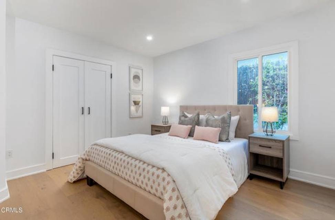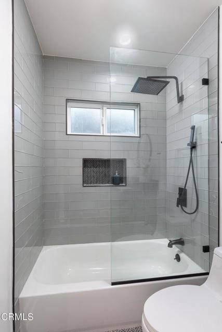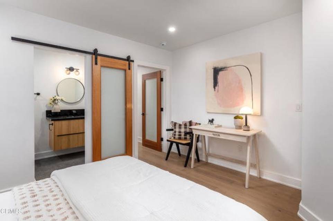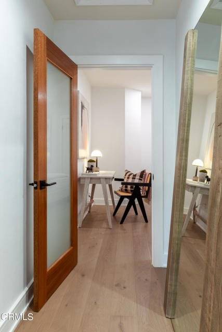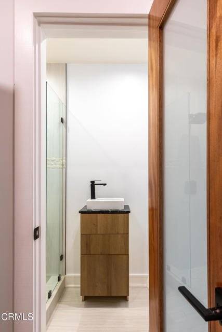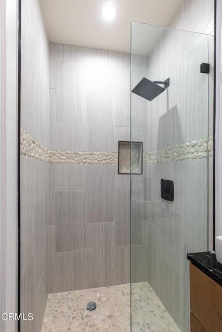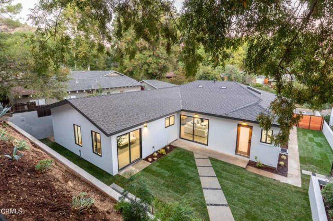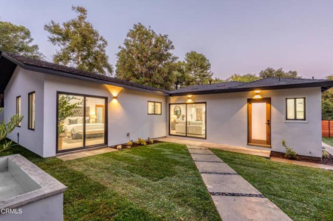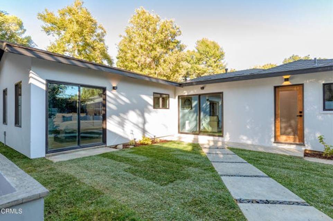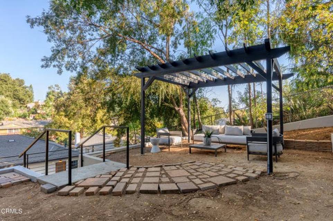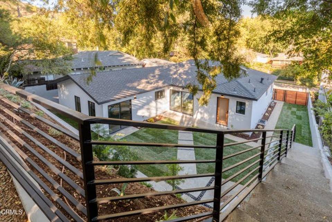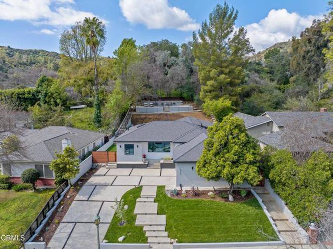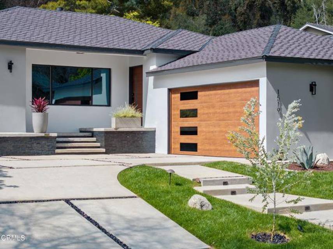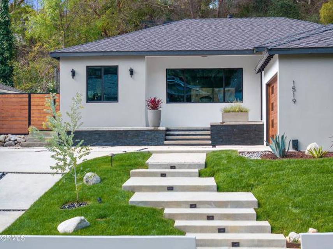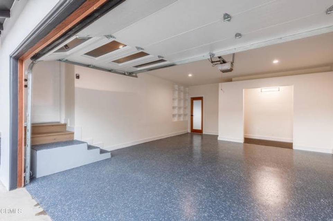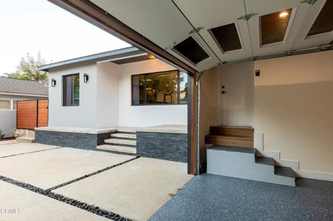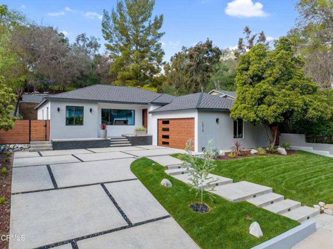

1519 Vista Lane
Pasadena, CA 91103Sale Price
$2,215,000
Property Type
Single-Family
Beds
3
Full Baths
3
¾ Baths
1
Open Houses
May 5, 1:00 – 4:00 PM
Sunday
Property Description
Back on the Market - Introducing a spectacular Pasadena home in the prestigious Linda Vista neighborhood of Pasadena. This stunning fully renovated property offers the perfect blend of luxury and functionality, boasting three bedrooms and four baths. Experience the beauty of a fully open floor plan that seamlessly connects the living room, dining room, and gourmet kitchen. The home measures approximately 2,020 square feet and sits on a 9,961 square foot lot. Entertain in style with high-end Viking appliances, a large island with quartz countertops, custom cabinetry, a floor-to-ceiling built-in wine storage refrigerator, and ample space for a breakfast nook. Rest easy under a brand-new lifetime presidential roof, and modern upgrades such as updated plumbing, electrical, and HVAC systems. The primary bedroom features vaulted ceilings and an elegant electric fireplace, creating a cozy and relaxing atmosphere. Indulge in the primary bath's wet room with a shower and soaking tub, dual sinks, and heated floors for the ultimate relaxation. Discover one more en suite bedroom and a third bedroom, offering versatility and comfort. All landscaping is brand new and thoughtfully designed, complete with outdoor lighting. The tiered backyard boasts a soothing fountain and an upper deck with a c
Agent Information

Director, Probate and Estates Division
(626) 664-4444
carla.b@theagencyre.com
License: California DRE #01160323
The Agency
Property Specifics
Property Type:
Single-Family
Estimated Sq. Foot:
2,020
Lot Size:
9,961 sq. ft.
Price per Sq. Foot:
$1,097
Building Stories:
N/A
MLS ID:
CRP1-16809
Source Status:
Active
Also Listed By:
California Regional MLS: P1-16809
Amenities
Breakfast Bar
Breakfast Nook
Stone Counters
Kitchen Island
Updated Kitchen
Central
Central Air
Parking Attached
Decorative
Electric
Living Room
Windows Double Pane Windows
Floor Tile
Floor Wood
Gas Dryer Hookup
Inside
Tankless Water Heater
Parking
Attached Garage
Fireplace
Location & Transportation
Other Property Information
Summary
General Information
- Year Built: 1950
- Architectural Style: Traditional
Parking
- Total Parking Spaces: 2
- Parking Features: Parking Attached
- Garage: Yes
- Attached Garage: Yes
- Garage Spaces: 2
Interior and Exterior Features
Interior Features
- Interior Features: Breakfast Bar, Breakfast Nook, Stone Counters, Kitchen Island, Updated Kitchen
- Living Area: 2,020
- Total Bedrooms: 3
- Total Bathrooms: 4
- Full Bathrooms: 3
- Three-Quarter Bathrooms: 1
- Fireplace: Decorative, Electric, Living Room
- Flooring: Floor Tile, Floor Wood
- Appliances: Tankless Water Heater
- Laundry Features: Gas Dryer Hookup, Inside
Exterior Features
- Exterior Features: Sprinklers Back, Sprinklers Front
- Roof: Roof Composition
- Window Features: Windows Double Pane Windows
Structure
- Stories: 1
- Construction Materials: Stucco
- Foundation Details: Foundation Raised
Property Information
Lot Information
- Lot Features: Street Light(s)
- Lots: 1
- Buildings: 1
- Lot Size: 9,961 sq. ft.
Utilities
- Cooling: Central Air
- Heating: Central
- Water Source: Water Source Public
- Sewer: Sewer Public Sewer
Estimated Monthly Payments
Monthly Total
$10,624
Monthly Taxes
N/A
Interest
6.00%
Down Payment
20.00%
Mortgage Calculator
Monthly Mortgage Cost
$10,624
Monthly Charges
$0
Total Monthly Payment
$10,624
Calculation based on:
Price:
$2,215,000
Charges:
$0
* Additional charges may apply
Similar Listings

Listing information provided by the Bay East Association of REALTORS® MLS and the Contra Costa Association of REALTORS®. All information is deemed reliable but not guaranteed. Copyright 2024 Bay East Association of REALTORS® and Contra Costa Association of REALTORS®. All rights reserved.
Last checked: May 5, 2024, 6:36 PM UTC
