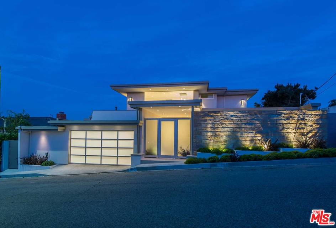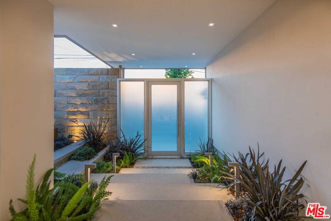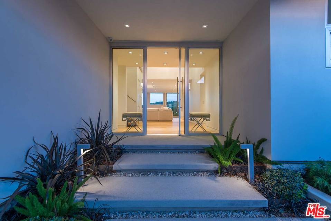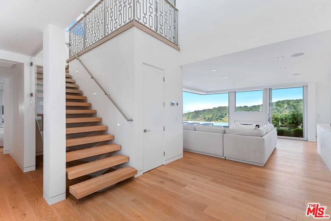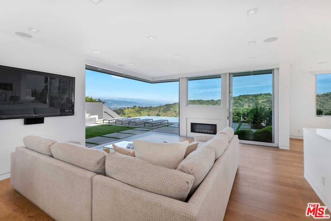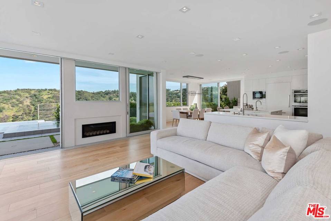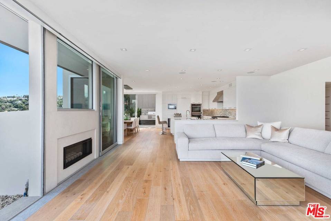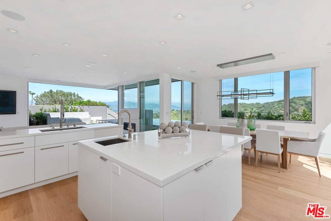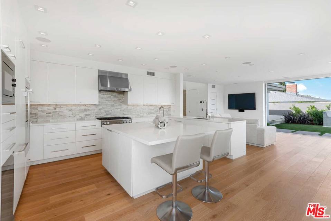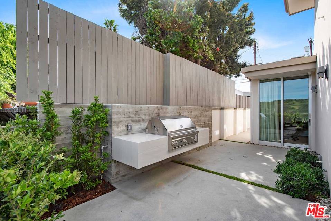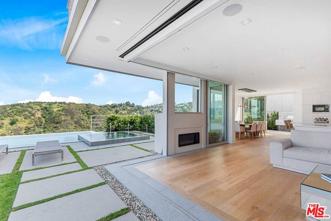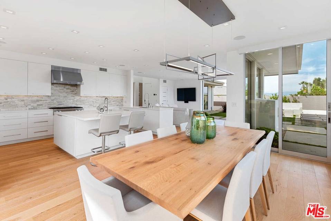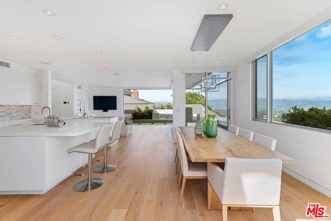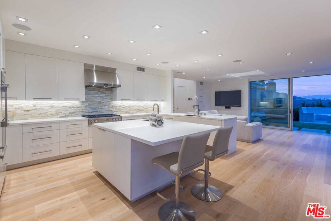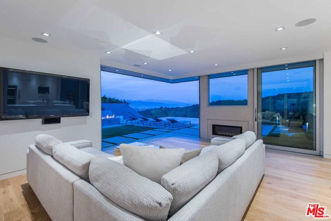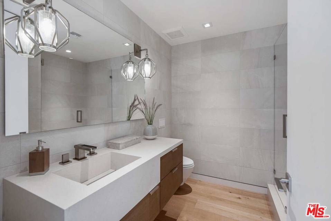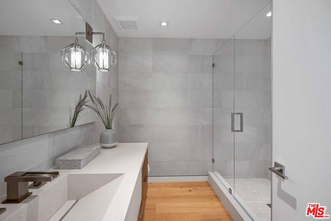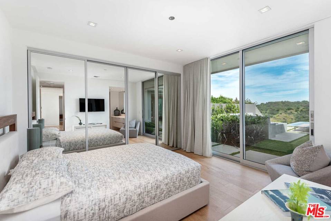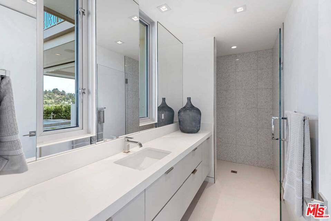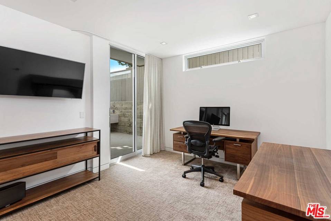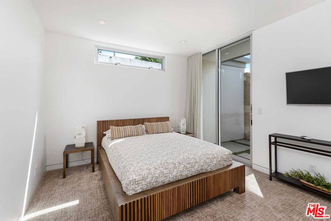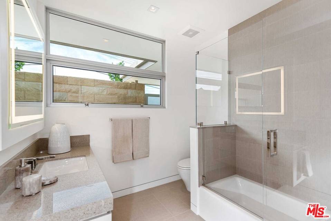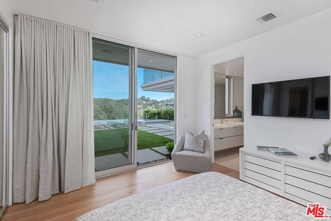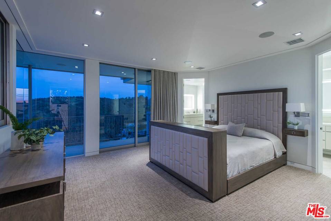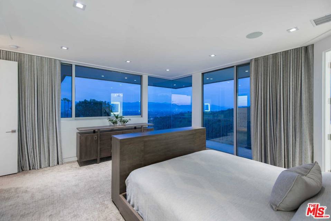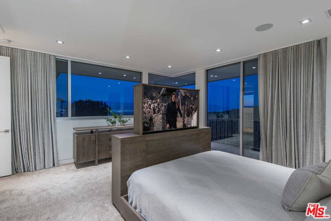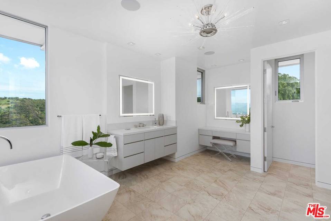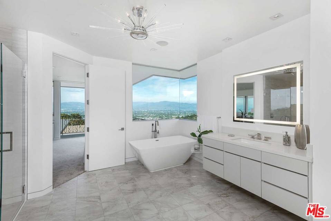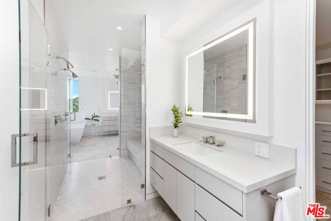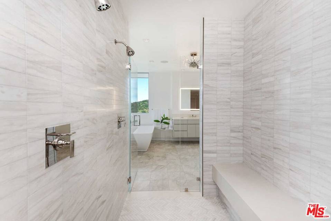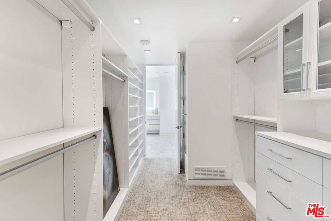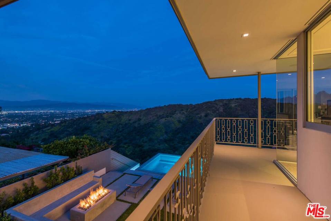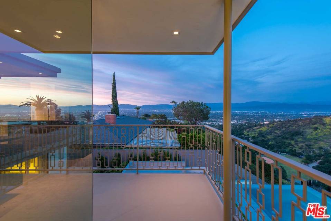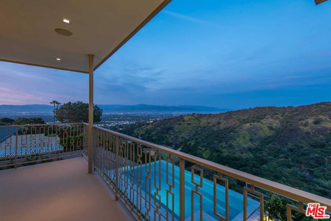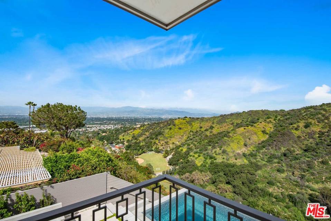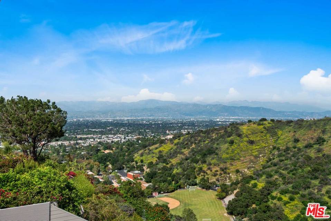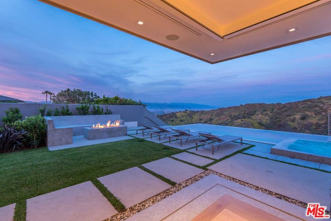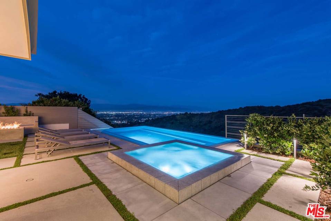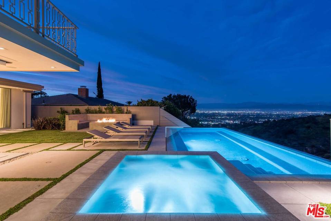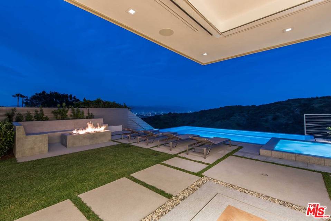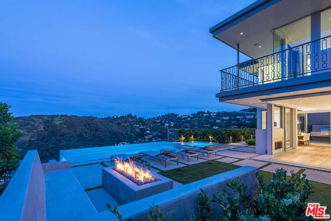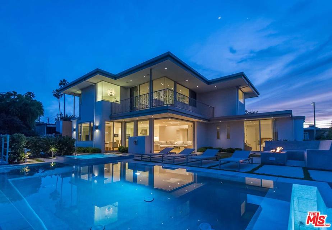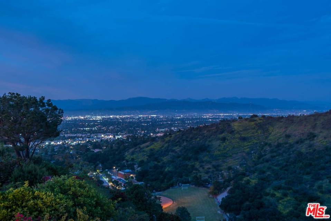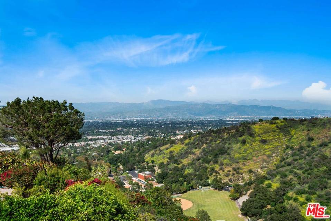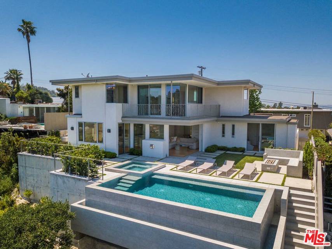

3642 Beverly Ridge Dr
Sherman Oaks, CA 91423Rental Price
$19,900
Property Type
Single-Family
Beds
4
Baths
4
Property Description
Offering breathtaking views over the entire valley, this thoughtfully designed estate features Mid-Century modern architecture seamlessly blended with warm, contemporary interiors and picturesque views from almost every angle. Situated on a premiere street, the residence includes 4 spacious bedrooms and 4 luxuriously-appointed bathrooms curated with refined finishes and high design. Upon entering the private courtyard, you are immediately greeted with a direct line of sight out to rolling green hills. Offering an unprecedented level of luxury, the primary bedroom spans the entire second level with a private terrace and floor-to-ceiling glass allowing endless views and remarkable sunsets.Outdoors is the ultimate oasis and an entertainer's dream, with walls of glass opening fully for easy indoor-outdoor living. A stunning infinity-edge pool and spa overlook sparkling city lights, complete with a custom fire pit seating area, outdoor bbq and large grassy backyard space. Located within close proximity to top-rated schools, Ventura Blvd and Beverly Hills this immaculate estate showcases both comfort and luxury, with the convenience of exceptional modern amenities.
Agent Information

Estates Agent
(818) 379-7120
vincent.morales@theagencyre.com
License: California DRE #01986222
The Agency
Property Specifics
Property Type:
Single-Family
Estimated Sq. Foot:
2,994
Lot Size:
9,021 sq. ft.
Price per Sq. Foot:
$80
Building Stories:
N/A
MLS ID:
24-367577
Source Status:
Active
Amenities
Central
Microwave
Barbeque
Dishwasher
Dryer
Freezer
Garbage Disposal
Range/Oven
Refrigerator
Washer
Hardwood
In Unit
In Ground
Furnished
Parking
Views & Exposures
CanyonCityCity Lights
Location & Transportation
Terms
Security Deposit: 39,800 MonthsMin Lease Term: 12 MonthsMax Lease Term: N/A
Other Property Information
Summary
General Information
- Year Built: 1959
- Year Built Source: Vendor Enhanced
- Architectural Style: Modern
- Pets Allowed: No
- Lease Term: 1-Year
Parking
- Total Parking Spaces: 2
- Parking Features: Garage - 2 Car
- Covered Spaces: 2
Interior and Exterior Features
Interior Features
- Living Area: 2,994 sq. ft.; source: Vendor Enhanced
- Total Bedrooms: 4
- Full Bathrooms: 4
- Flooring: Hardwood
- Laundry Features: In Unit
- Other Equipment: Microwave, Built-Ins, Barbeque, Dishwasher, Dryer, Freezer, Garbage Disposal, Range/Oven, Refrigerator, Washer
- Furnished: Furnished
Exterior Features
- View: Canyon, City, City Lights
Pool/Spa
- Pool Features: In Ground
- Spa: In Ground
Property Information
Lot Information
- Zoning: LARE15
- Lot Size: 9,021.28 sq. ft.; source: Vendor Enhanced
- Lot Dimensions: 78x120
Utilities
- Cooling: Central
Community
- Association Amenities: None
Similar Listings

Listing information provided by the Combined LA/Westside Multiple Listing Service, Inc.. All information is deemed reliable but not guaranteed. Copyright 2024 Combined LA/Westside Multiple Listing Service, Inc., Los Angeles, California. All rights reserved.
Last checked: May 2, 2024, 2:18 PM UTC
