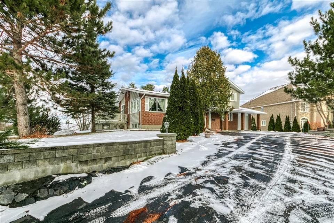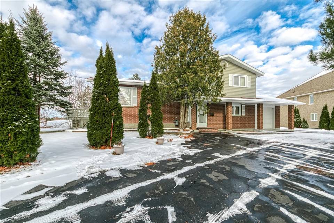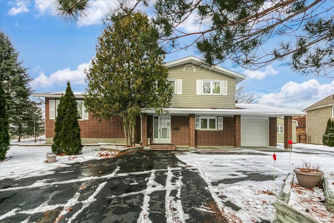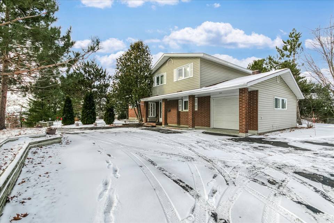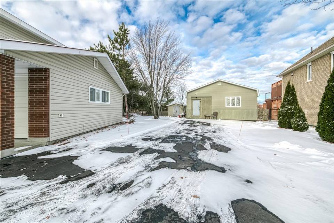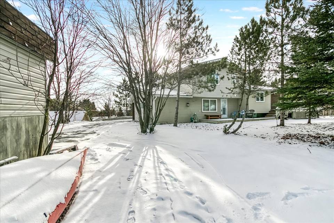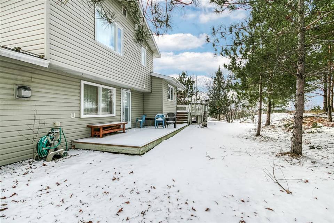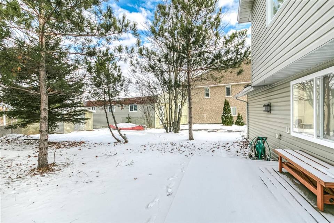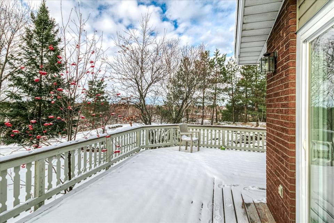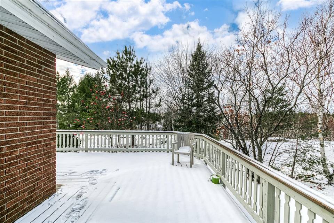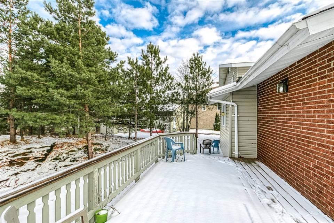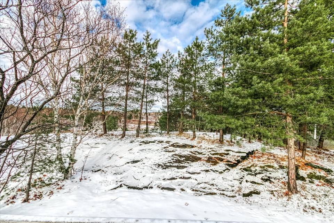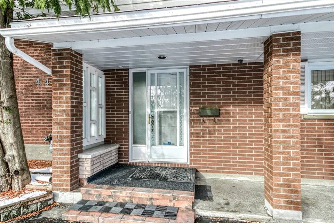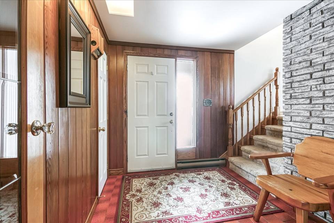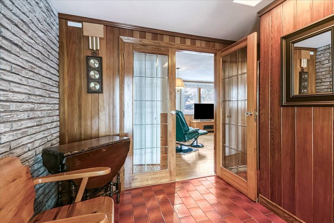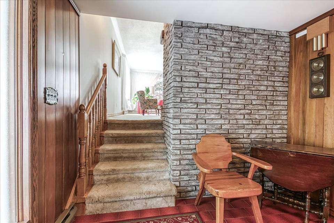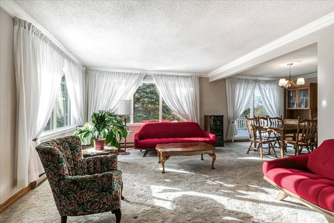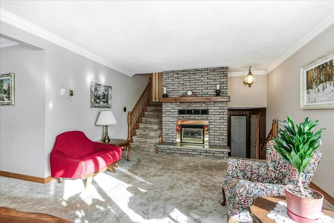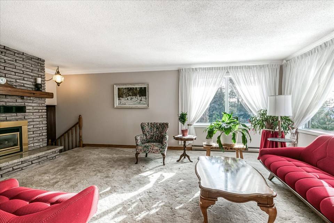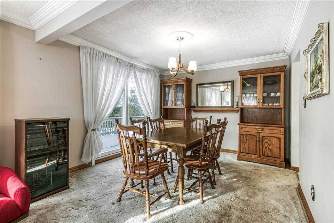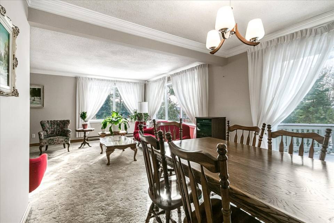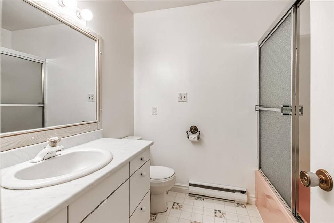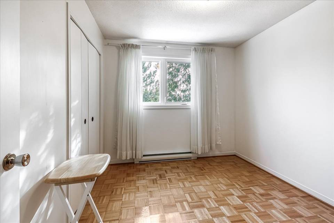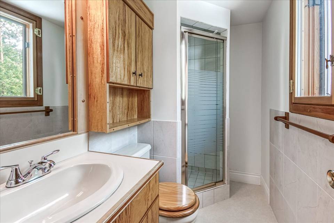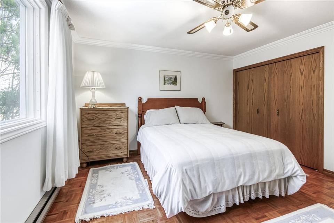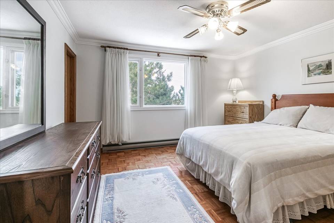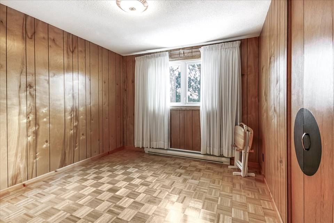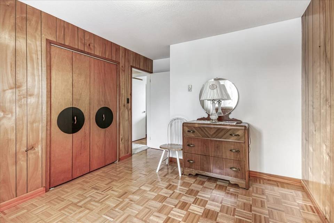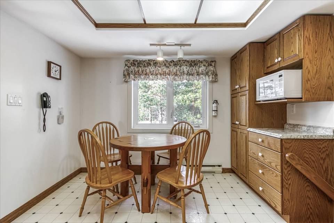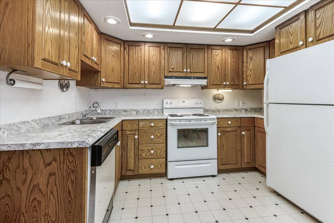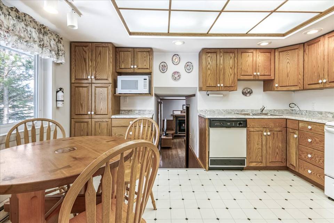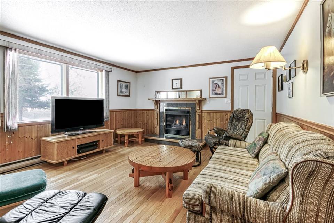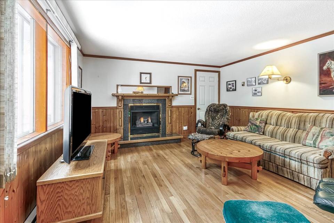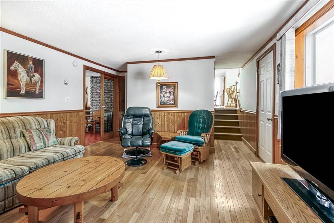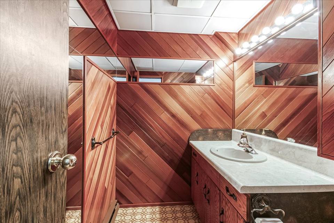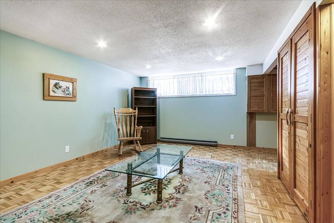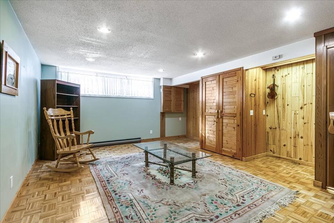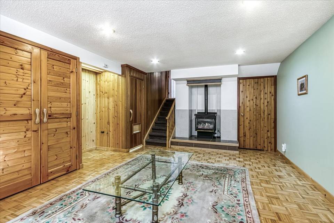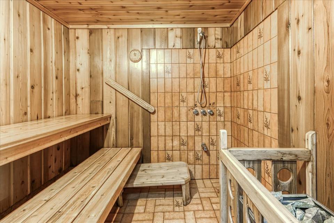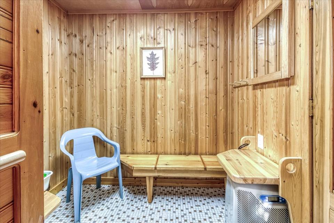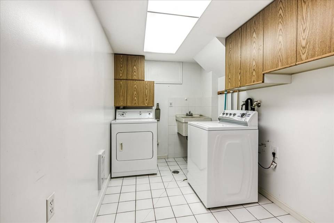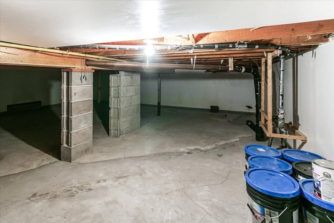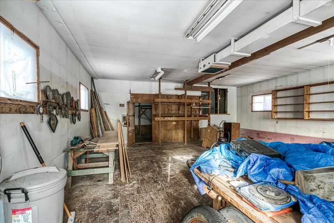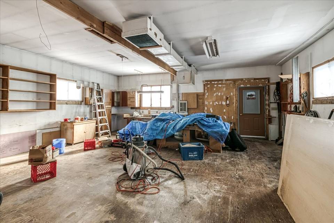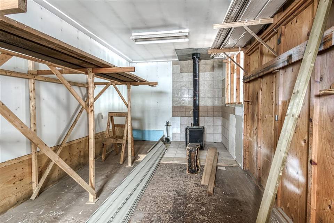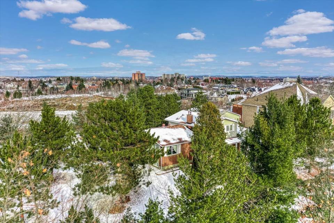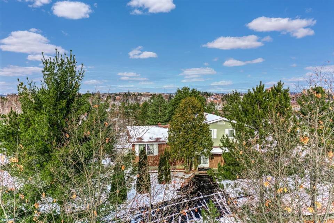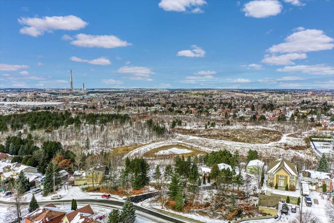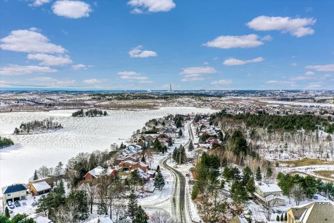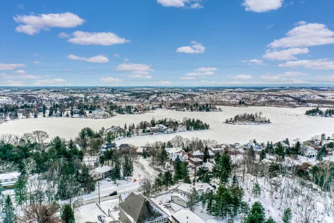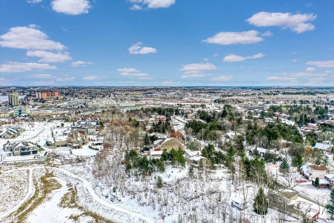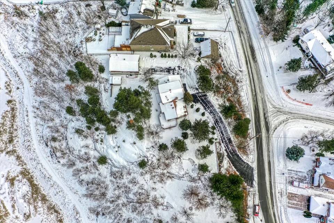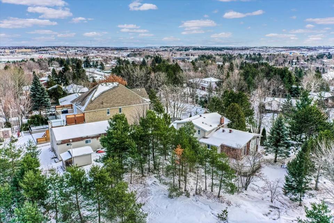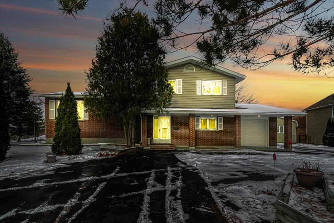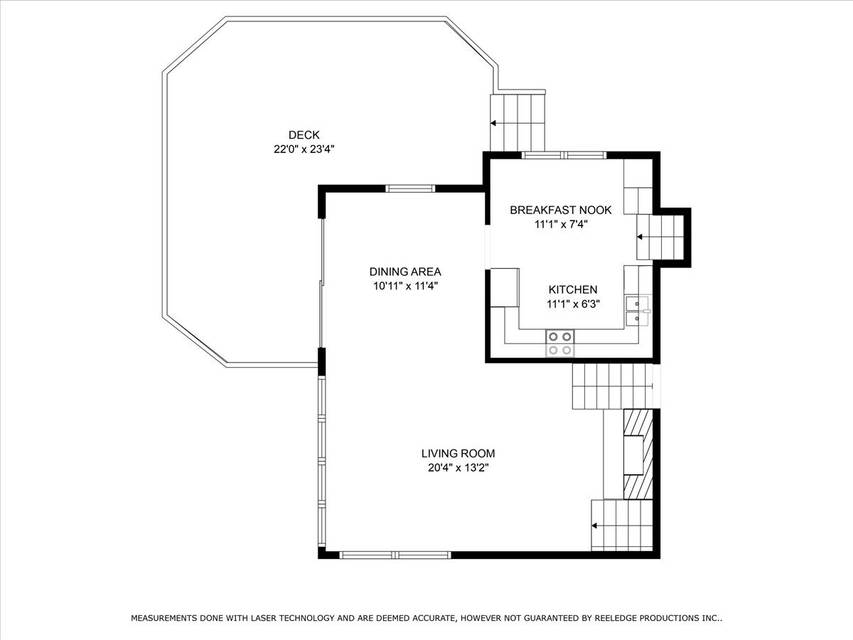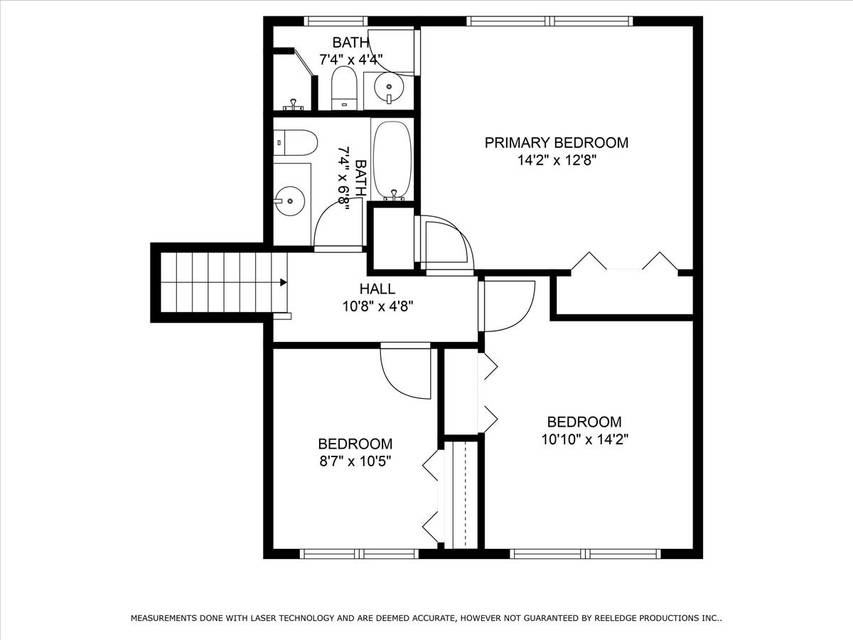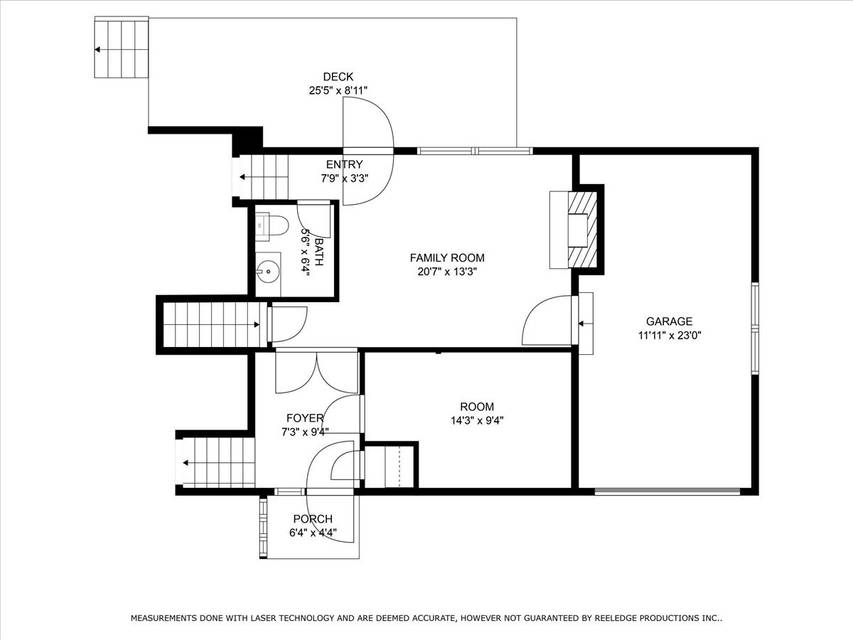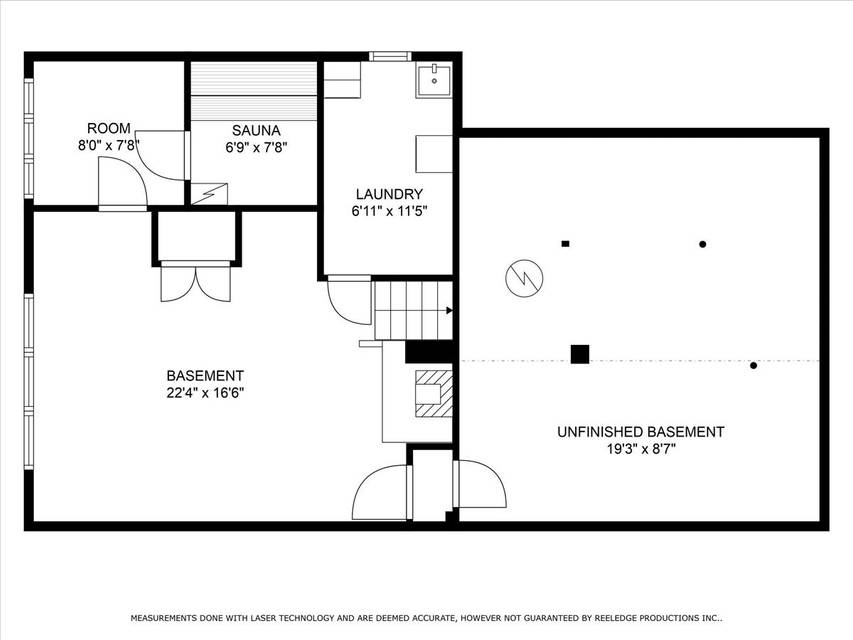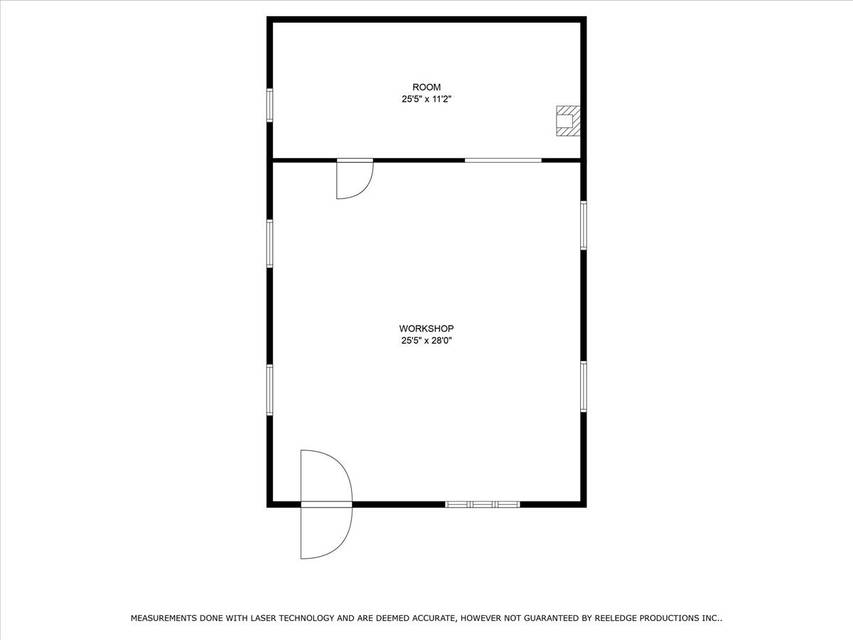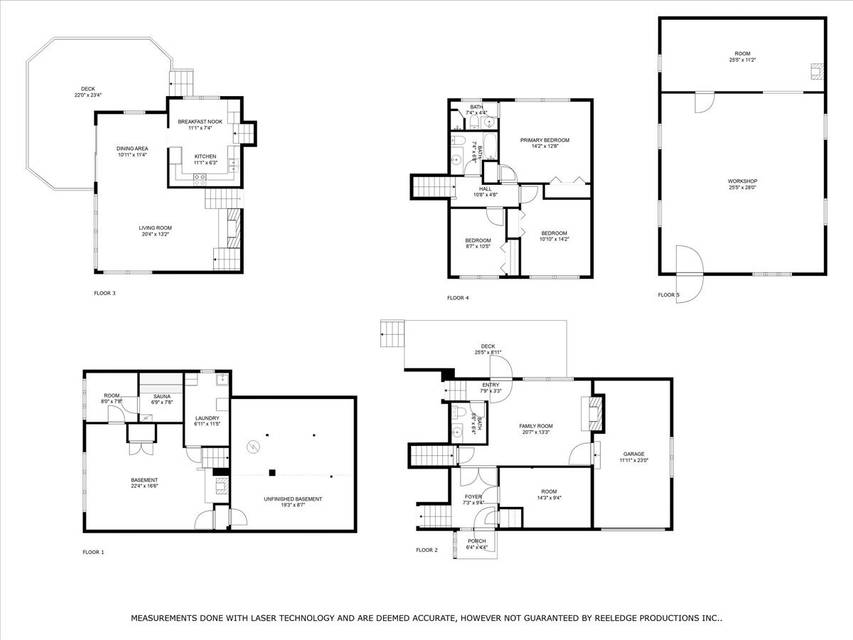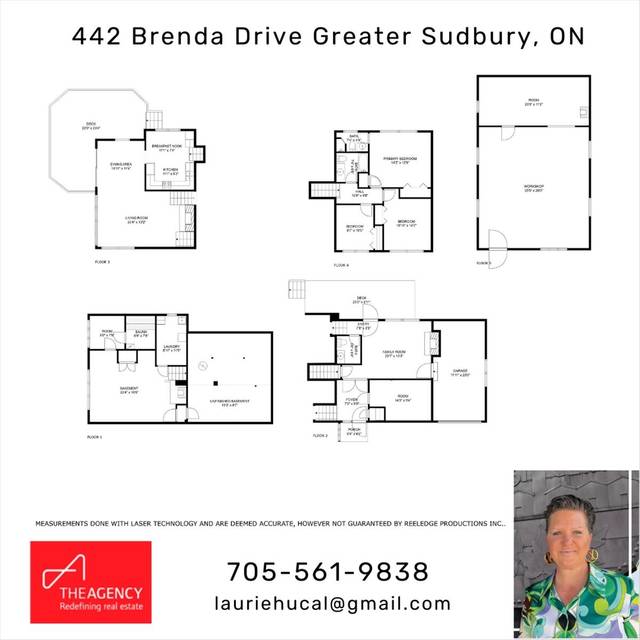

442 Brenda Drive
Sudbury, ON P3E 5G7, Canada
in contract
Sale Price
CA$699,900
Property Type
Single-Family
Beds
4
Full Baths
2
½ Baths
1
Property Description
Want a bird’s eye view of what it’s like to live in Sudbury’s South End? This incredible property has it. Perched on your wrap-around deck you overlook tall pines on over 1/2 an acre and catch south/west exposure under the setting sun. 442 Brenda Drive is one owner-built, offers a beautiful layout in 2200 square feet on 4 levels, warm wood detail with 3 gas fireplaces making this spot one cozy nest. From the entry the living room is a few steps up, the family room is a few steps through French doors and a potential office is immediately to your right, all are light and bright from beautiful big windows. The main floor plan is a perfect family gathering space with the kitchen at the centre of it all. 3 bedrooms fill the second level, primary being accompanied by a 3-piece ensuite. In the bottom level, a great entertaining space includes a rec room and sauna with a changeroom. An ample crawl space brings you amazing storage. Wait for the workshop, it's a separate building and a carpenter’s dream, one every he or she will flock to. Wherever you’re going we can take you there.
Agent Information
Property Specifics
Property Type:
Single-Family
Estimated Sq. Foot:
2,299
Lot Size:
0.66 ac.
Price per Sq. Foot:
Building Stories:
N/A
MLS® Number:
a0UUc000000Ya15MAC
Source Status:
Pending
Amenities
Natural Gas
Parking Attached
Fireplace Gas
Parking
Attached Garage
Fireplace
Electric
Location & Transportation
Other Property Information
Summary
General Information
- Year Built: 1968
- Architectural Style: Sidesplit
School
- Elementary School: RL Beatty, St Benedicts
- High School: LoEllen
Parking
- Total Parking Spaces: 8
- Parking Features: Parking Attached
- Attached Garage: Yes
Interior and Exterior Features
Interior Features
- Living Area: 2,299 sq. ft.
- Total Bedrooms: 4
- Full Bathrooms: 2
- Half Bathrooms: 1
- Fireplace: Fireplace Gas
- Total Fireplaces: 3
Property Information
Lot Information
- Lot Size: 0.66 ac.
- Lot Dimensions: 144.59 x 1RR
Utilities
- Cooling: None
- Heating: Electric, Natural Gas
Estimated Monthly Payments
Monthly Total
$2,468
Monthly Taxes
N/A
Interest
6.00%
Down Payment
20.00%
Mortgage Calculator
Monthly Mortgage Cost
$2,468
Monthly Charges
Total Monthly Payment
$2,468
Calculation based on:
Price:
$514,632
Charges:
* Additional charges may apply
Similar Listings
All information is deemed reliable but not guaranteed. Copyright 2024 The Agency. All rights reserved.
Last checked: Apr 29, 2024, 8:12 AM UTC
