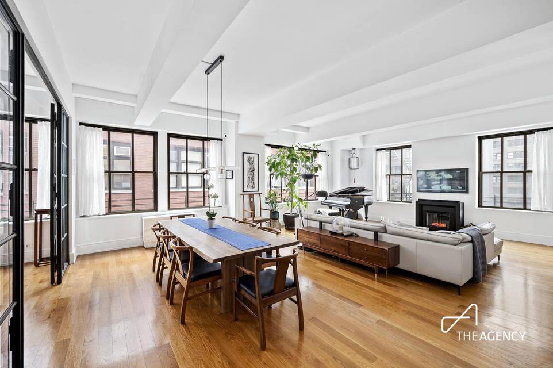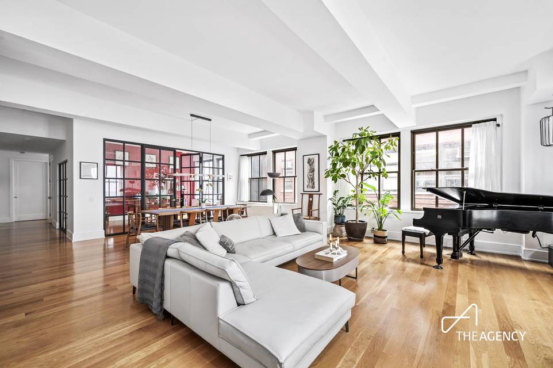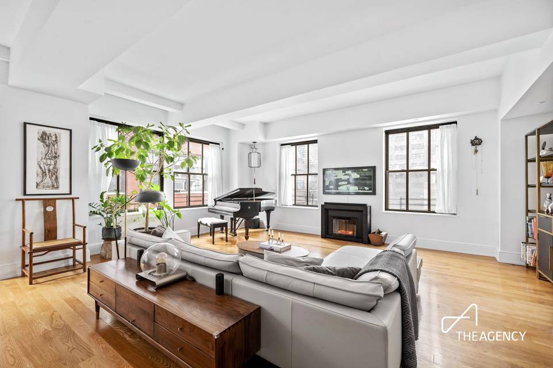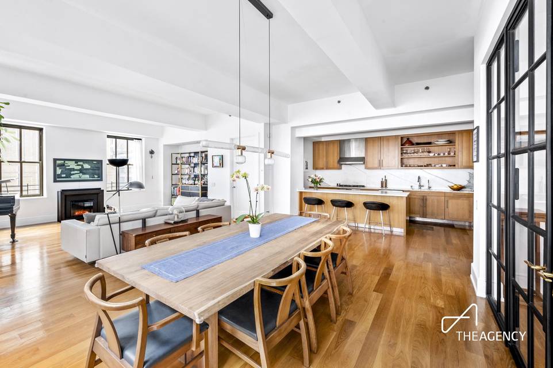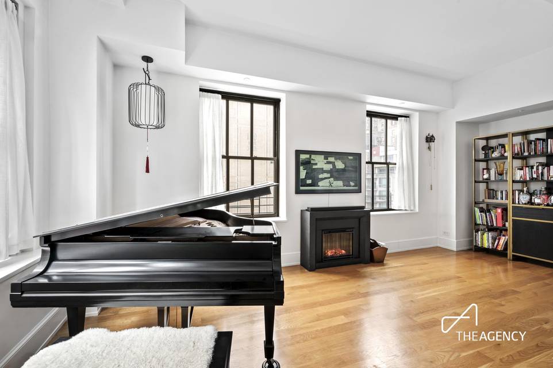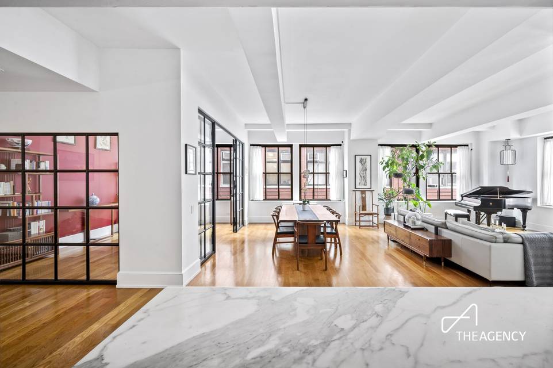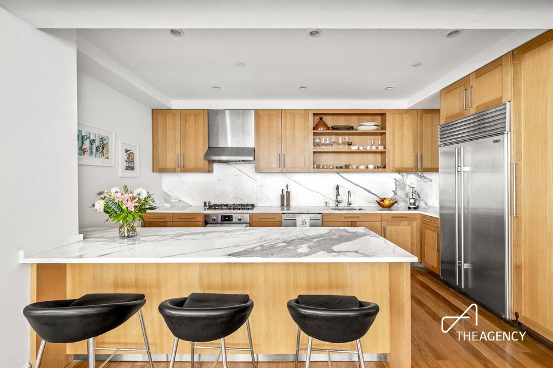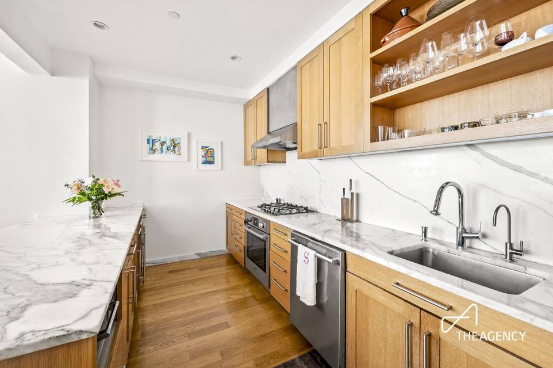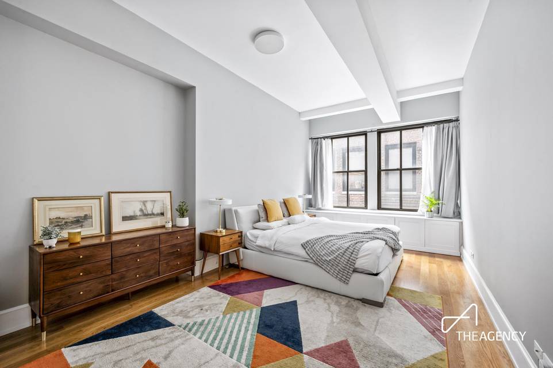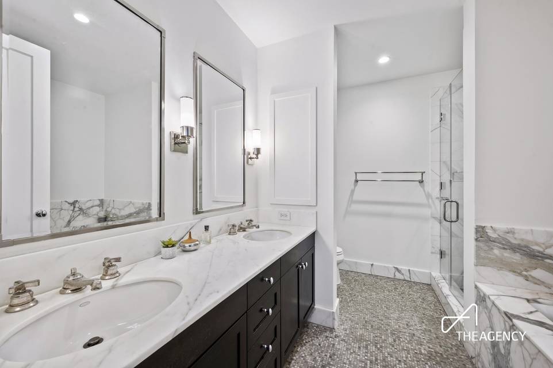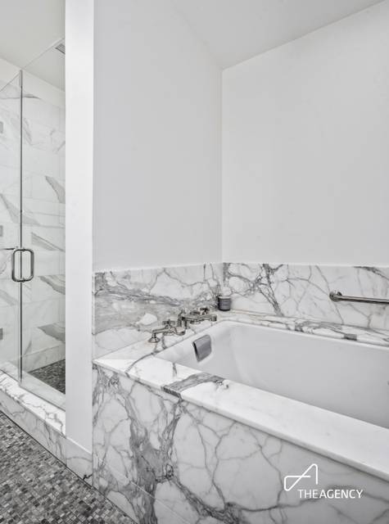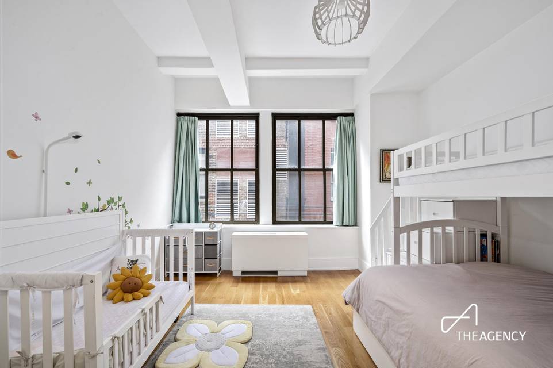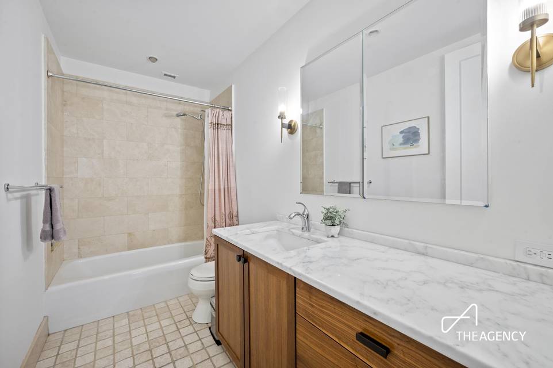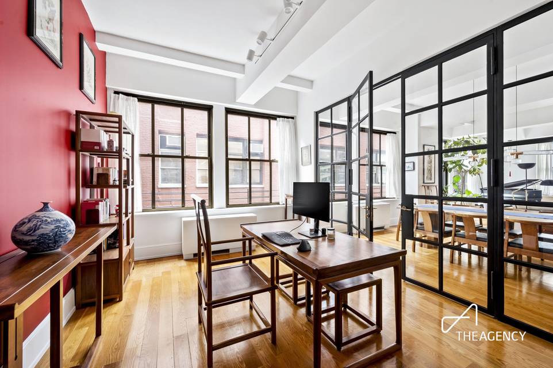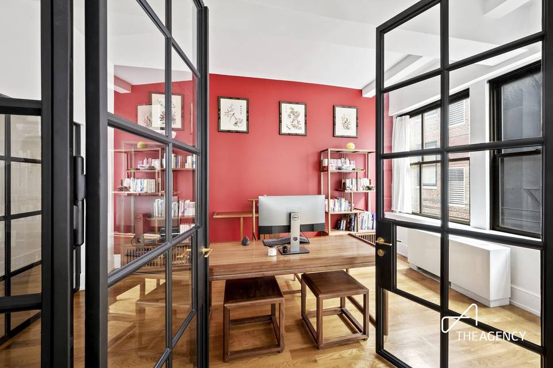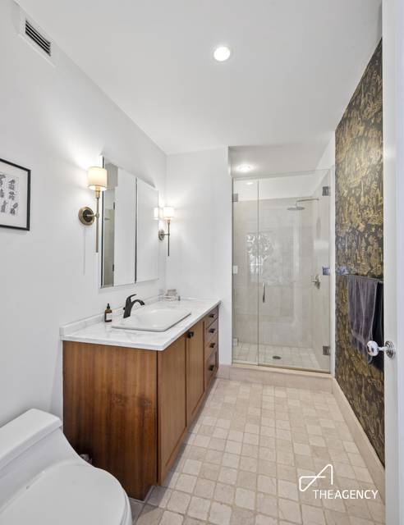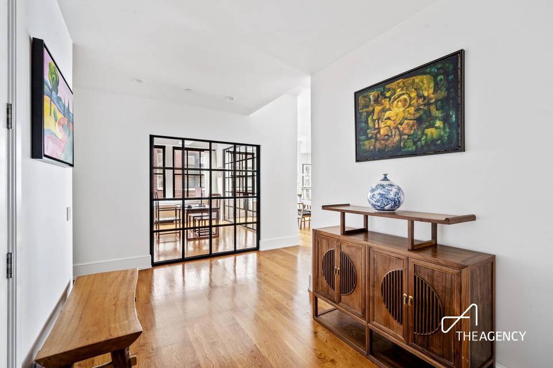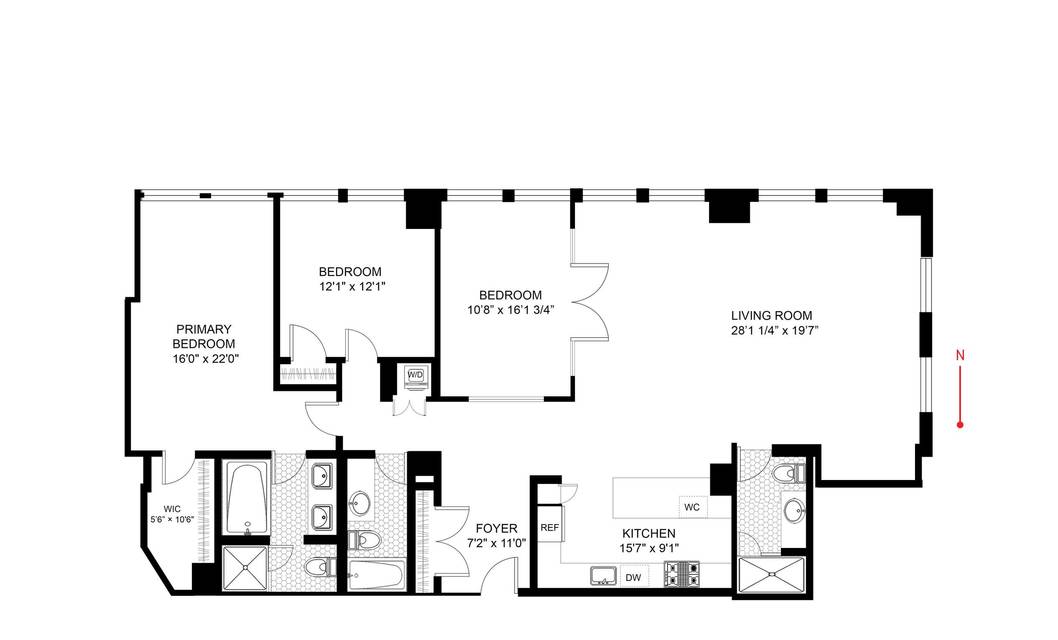

130 West 30th Street #11-C
Chelsea, Manhattan, NY 10001Sixth Avenue & Seventh Avenue
Sale Price
$2,650,000
Property Type
Condo
Beds
3
Baths
3
Property Description
11- foot ceilings and pre-war charm make this meticulously renovated three bedroom, three bathroom, home the conversation piece you have been looking for.
The entrance foyer is open and welcoming, bringing in great southern light and directing you into the expansive loft living space - rare for a NoMad condo.
The living space has symmetry and ideal proportions for entertaining as the guests flow through the space without interrupting one another. The open, western exposure offers a unique experience for a loft with the corner southern windows bringing in a perfect ambiance of light. With space for multiple seating arrangements, a grand piano and a large dining table, it will accommodate the most exemplary of hosts.
The open kitchen is tucked away, granting participation with the living room while providing a feel of separation. Featuring a top of the line kitchen, appointed with Miele and Subzero appliances, Calacatta marble countertops and impressive storage - this kitchen is made for the most discerning chefs.
Custom glass casement style walls build the office/third bedroom, bringing a light and open feeling, yet sealed off for privacy. Built as three bedrooms the plank wood floors carry us to the bedroom wing.
The primary bedroom features room for a king sized bed, a reading area and a double height closet with excellent storage space. The spa-like primary bathroom features marble and stone finishes, a double vanity, deep soaking tub and spacious shower.
The second bedroom sits with room for multiple bed sizes and furniture arrangements along with excellent closet space.
Bathed with indirect southern light, the home gives a soft feel to make it welcoming throughout the day. Finished with wide plank oak floors, central air conditioning, a vented washer dryer, great room proportions and an overall solid feel, this is the must see loft you have been looking for.
The Cass Gilbert was constructed in 1928 with all the history and architectural significance one could ask for. The building features a part time doorman and amazing staff for any/all of your needs. Becoming part of the NoMad alliance, the street has been beautified with new coffee shops, flower shops, Whole Foods, amazing restaurants and entertainment on Broadway and more. You have the potential to live in one of the most desirable and yet up and coming sections of the city.
The entrance foyer is open and welcoming, bringing in great southern light and directing you into the expansive loft living space - rare for a NoMad condo.
The living space has symmetry and ideal proportions for entertaining as the guests flow through the space without interrupting one another. The open, western exposure offers a unique experience for a loft with the corner southern windows bringing in a perfect ambiance of light. With space for multiple seating arrangements, a grand piano and a large dining table, it will accommodate the most exemplary of hosts.
The open kitchen is tucked away, granting participation with the living room while providing a feel of separation. Featuring a top of the line kitchen, appointed with Miele and Subzero appliances, Calacatta marble countertops and impressive storage - this kitchen is made for the most discerning chefs.
Custom glass casement style walls build the office/third bedroom, bringing a light and open feeling, yet sealed off for privacy. Built as three bedrooms the plank wood floors carry us to the bedroom wing.
The primary bedroom features room for a king sized bed, a reading area and a double height closet with excellent storage space. The spa-like primary bathroom features marble and stone finishes, a double vanity, deep soaking tub and spacious shower.
The second bedroom sits with room for multiple bed sizes and furniture arrangements along with excellent closet space.
Bathed with indirect southern light, the home gives a soft feel to make it welcoming throughout the day. Finished with wide plank oak floors, central air conditioning, a vented washer dryer, great room proportions and an overall solid feel, this is the must see loft you have been looking for.
The Cass Gilbert was constructed in 1928 with all the history and architectural significance one could ask for. The building features a part time doorman and amazing staff for any/all of your needs. Becoming part of the NoMad alliance, the street has been beautified with new coffee shops, flower shops, Whole Foods, amazing restaurants and entertainment on Broadway and more. You have the potential to live in one of the most desirable and yet up and coming sections of the city.
Agent Information

Property Specifics
Property Type:
Condo
Monthly Common Charges:
$2,683
Yearly Taxes:
$36,030
Estimated Sq. Foot:
2,055
Lot Size:
N/A
Price per Sq. Foot:
$1,290
Min. Down Payment:
$265,000
Building Units:
N/A
Building Stories:
19
Pet Policy:
N/A
MLS ID:
111798
Source Status:
Active
Also Listed By:
olr-nonrebny: 111798, REBNY: OLRS-111798
Building Amenities
Entry Foyer
Elevator
Doorman
Green Building
Prewar
Entry Foyer
Buildingstorage
Loft
Home Office
Split Bedrooms
Unit Amenities
Separate Dining Area
Wood Floors
Oak Floors
Abundant Closets
Washer/Dryer
Stainless Steel Appliances
Refrigerator
Open Kitchen
Microwave
Dishwasher
Convection Oven
Gourmet Kitchen
High Ceiling
Beamed Ceilings
Original Details
Exposed Brick
Central
Wine Cooler
Custom Closet
Views & Exposures
City ViewsOpen Views
Southern Exposure
Western Exposure
Location & Transportation
Other Property Information
Summary
General Information
- Year Built: 1928
Interior and Exterior Features
Interior Features
- Interior Features: Separate Dining Area, Wood Floors, Oak Floors, Custom Closet, Abundant Closets, Washer/Dryer
- Living Area: 2,055 sq. ft.; source: Estimated
- Total Bedrooms: 3
- Full Bathrooms: 3
Exterior Features
- View: City Views, Open Views
Structure
- Building Features: Home Office, Entry Foyer, Split Bedrooms, Post-war
- Stories: 19
- Total Stories: 19
- Accessibility Features: Wine Cooler, Stainless Steel Appliances, Refrigerator, Open Kitchen, Microwave, Dishwasher, Convection Oven, Gourmet Kitchen, High Ceiling, Beamed Ceilings, Original Details, Exposed Brick
- Entry Direction: South West
Property Information
Utilities
- Cooling: Central
Estimated Monthly Payments
Monthly Total
$19,985
Monthly Charges
$2,683
Monthly Taxes
$3,003
Interest
6.00%
Down Payment
10.00%
Mortgage Calculator
Monthly Mortgage Cost
$14,299
Monthly Charges
$5,686
Total Monthly Payment
$19,985
Calculation based on:
Price:
$2,650,000
Charges:
$5,686
* Additional charges may apply
Financing Allowed:
90%
Similar Listings
Building Information
Building Name:
N/A
Property Type:
Condo
Building Type:
N/A
Pet Policy:
N/A
Units:
N/A
Stories:
19
Built In:
1928
Sale Listings:
4
Rental Listings:
1
Land Lease:
No
Other Sale Listings in Building
Broker Reciprocity disclosure: Listing information are from various brokers who participate in IDX (Internet Data Exchange).
Last checked: May 3, 2024, 8:54 AM UTC
