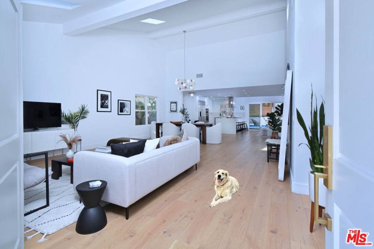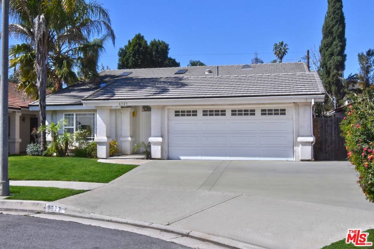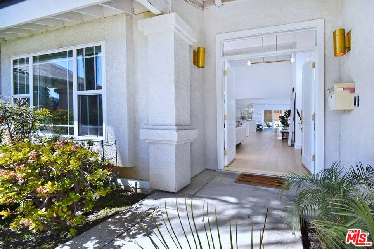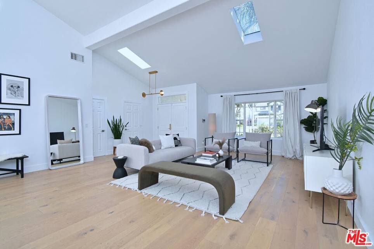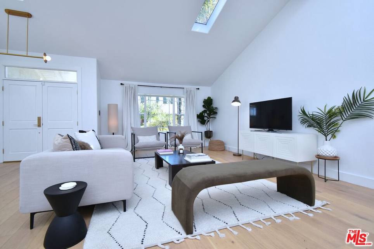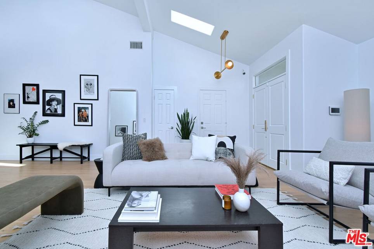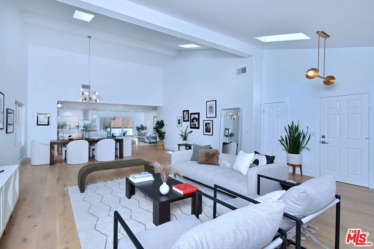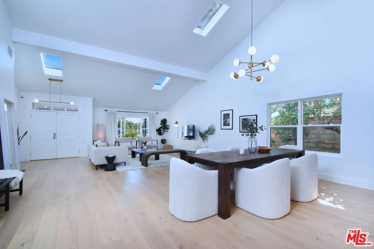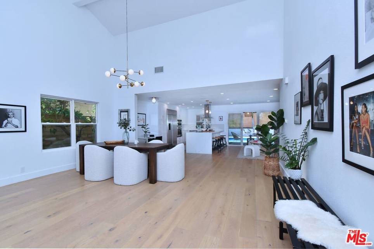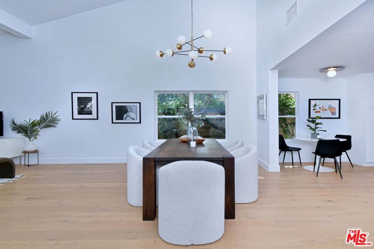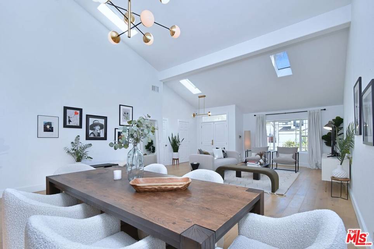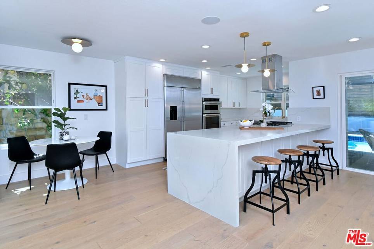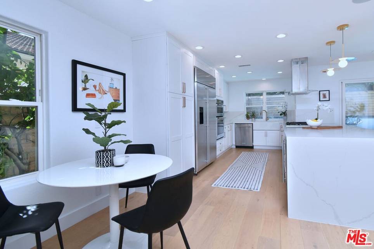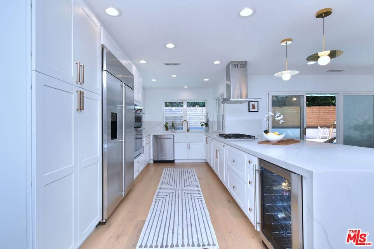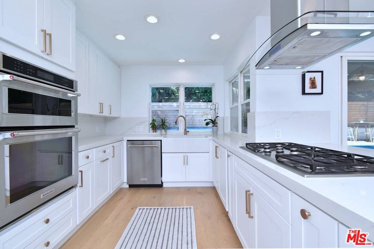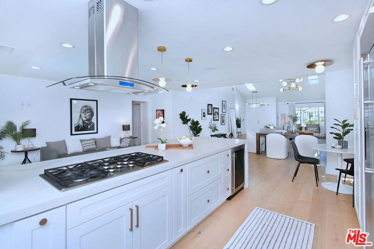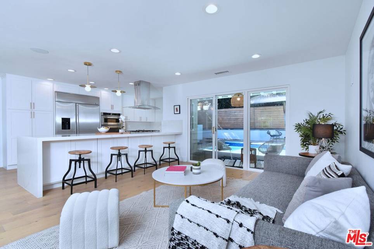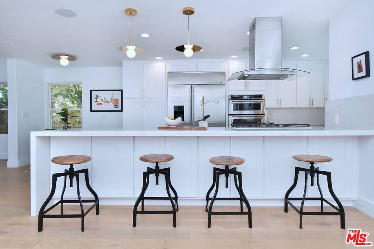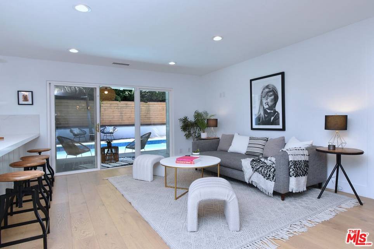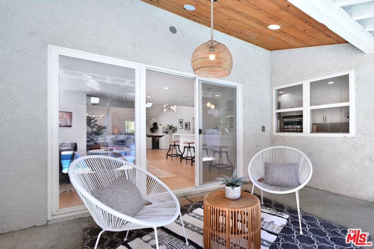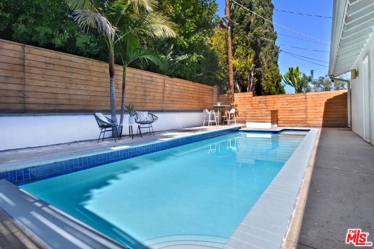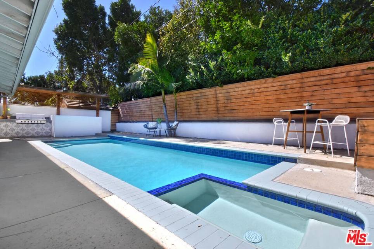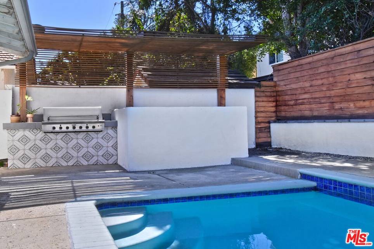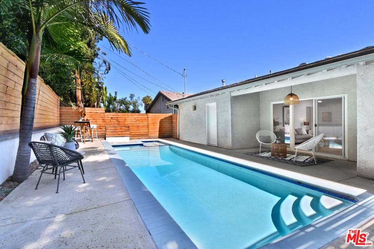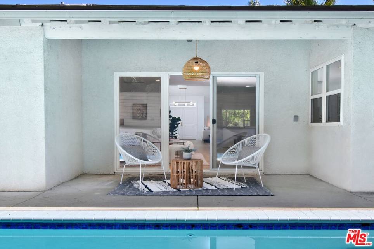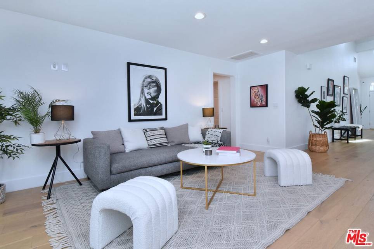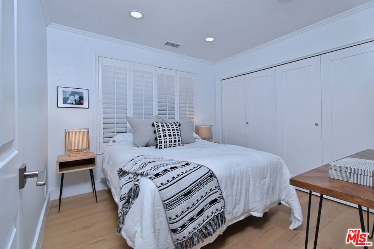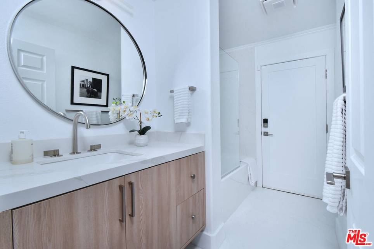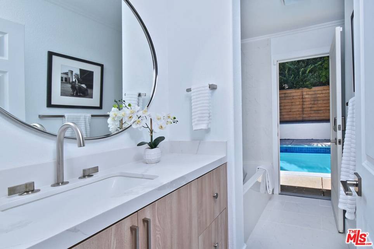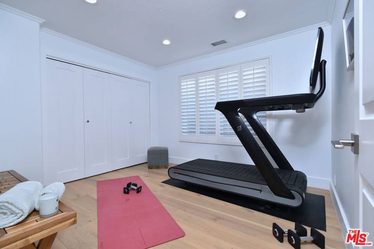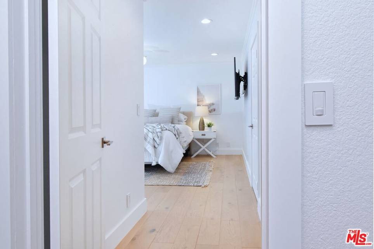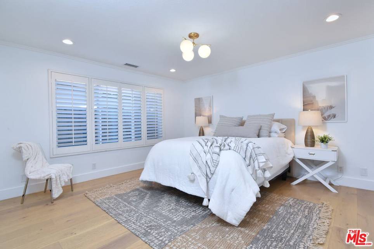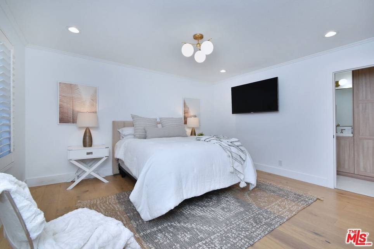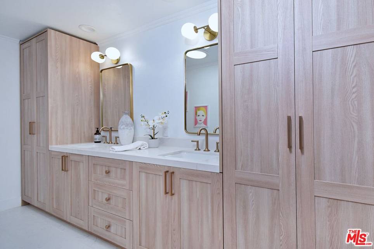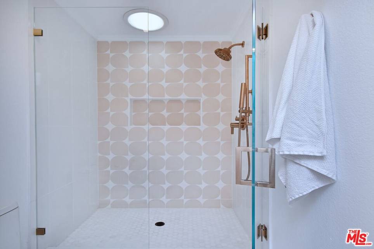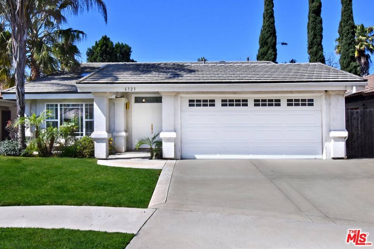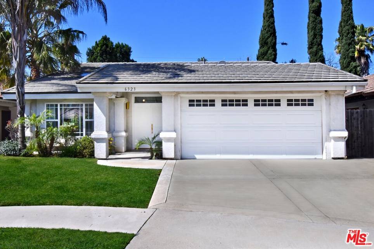

6323 Bertrand Ave
Encino, CA 91316
in contract
Sale Price
$1,450,000
Property Type
Single-Family
Beds
3
Baths
2
Property Description
Nestled on a serene cul-de-sac in coveted Encino, this thoughtfully and extensively renovated home blends elegance with modern sophistication. Double entry doors compliment the grand entrance into a spacious family room. Voluminous high ceilings with skylights capture the natural sunlight to illuminate the interior. Wide plank wood floors further contribute to the cohesive flow throughout the house. The kitchen features floor-to-ceiling white shaker cabinets with soft close doors and drawers, a porcelain farmhouse sink, a large island with quartz countertops, a 48-inch professional style GE Monogram refrigerator and freezer, a stainless steel oven and microwave, a beverage + wine fridge, and a 36-inch 5-burner Viking cooktop. The living room has sliding glass doors designed for seamless indoor-outdoor living and leads to a patio overlooking the pool and spa. Built-in barbecue fit for a master griller. This outdoor space is perfect for entertaining guests or simply unwinding in a peaceful setting. The large primary suite includes a spa bathroom with double sinks, high-end shower fixtures, and plenty of storage space. Two-car attached garage with direct access to the house. Conveniently situated near Ventura Boulevard, moments from Lake Balboa Park and Woodley Golf Course, and offers easy access to the 101 and 405 freeways.
Agent Information

Property Specifics
Property Type:
Single-Family
Estimated Sq. Foot:
1,862
Lot Size:
5,171 sq. ft.
Price per Sq. Foot:
$779
Building Stories:
N/A
MLS ID:
24-368084
Source Status:
Pending
Amenities
Central
Range/Oven
Barbeque
Dishwasher
Microwave
Hood Fan
Wood
Tile
Laundry Area
Garage
In Ground
Parking
Views & Exposures
Pool
Location & Transportation
Other Property Information
Summary
General Information
- Year Built: 1969
- Year Built Source: Vendor Enhanced
- Architectural Style: Contemporary
Parking
- Total Parking Spaces: 2
- Parking Features: Garage - 2 Car
Interior and Exterior Features
Interior Features
- Living Area: 1,862 sq. ft.; source: Vendor Enhanced
- Total Bedrooms: 3
- Full Bathrooms: 2
- Flooring: Wood, Tile
- Laundry Features: Laundry Area, Garage
- Other Equipment: Range/Oven, Barbeque, Dishwasher, Microwave, Hood Fan
- Furnished: Unfurnished
Exterior Features
- Exterior Features: High Ceilings (9 Feet+), Sliding Glass Doors, Double Door Entry, Barbecue Private
- View: Pool
Pool/Spa
- Pool Features: In Ground
- Spa: In Ground
Property Information
Lot Information
- Zoning: LAR1
- Lot Size: 5,170.57 sq. ft.; source: Vendor Enhanced
- Lot Dimensions: 50x110
Utilities
- Cooling: Central
Estimated Monthly Payments
Monthly Total
$6,955
Monthly Taxes
N/A
Interest
6.00%
Down Payment
20.00%
Mortgage Calculator
Monthly Mortgage Cost
$6,955
Monthly Charges
$0
Total Monthly Payment
$6,955
Calculation based on:
Price:
$1,450,000
Charges:
$0
* Additional charges may apply
Similar Listings

Listing information provided by the Combined LA/Westside Multiple Listing Service, Inc.. All information is deemed reliable but not guaranteed. Copyright 2024 Combined LA/Westside Multiple Listing Service, Inc., Los Angeles, California. All rights reserved.
Last checked: Apr 29, 2024, 4:18 AM UTC
