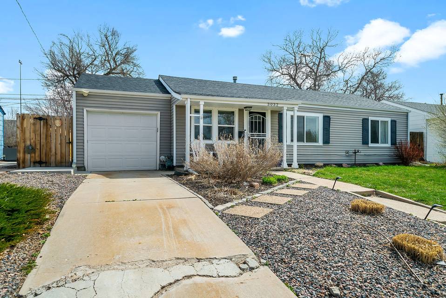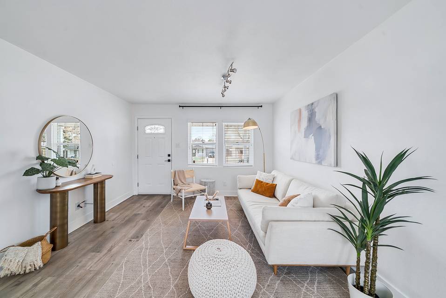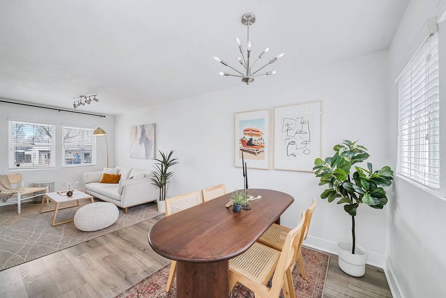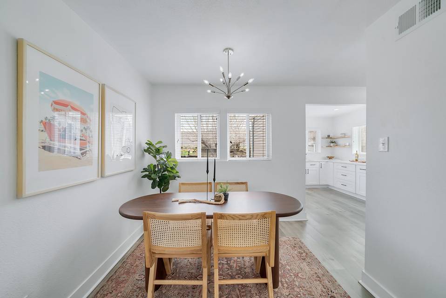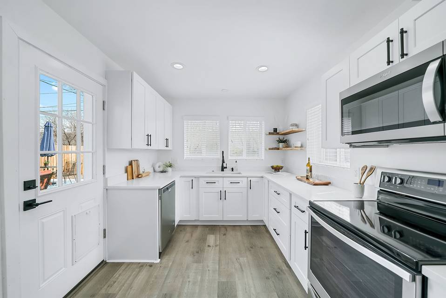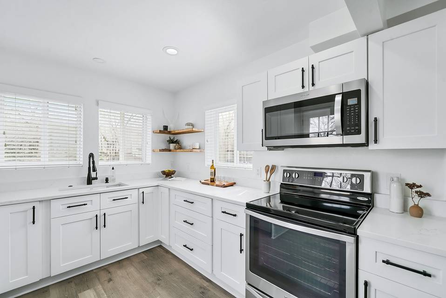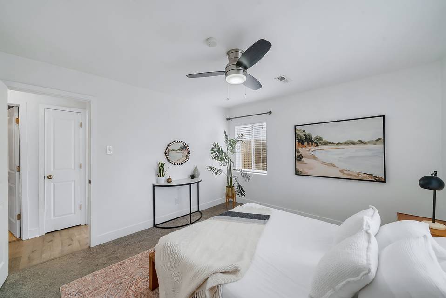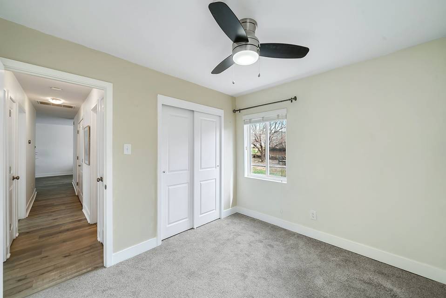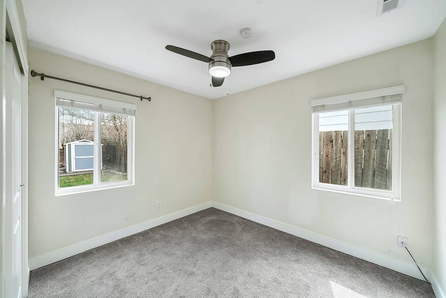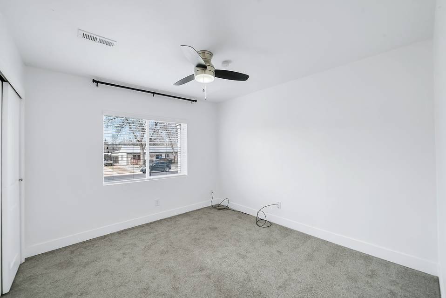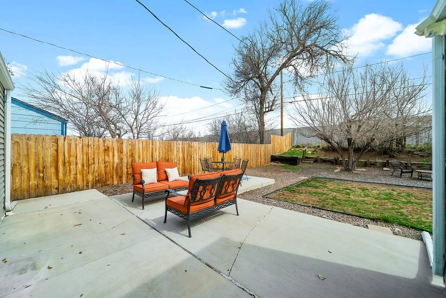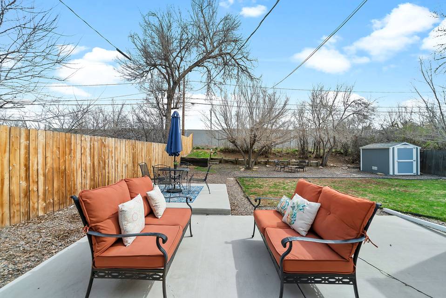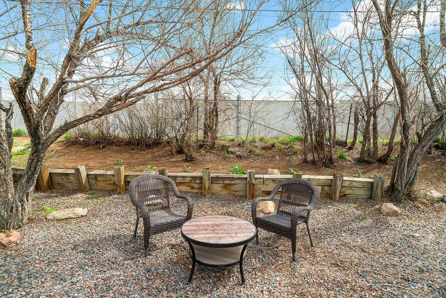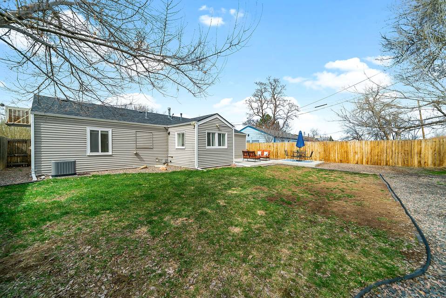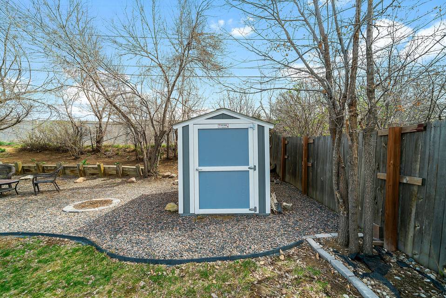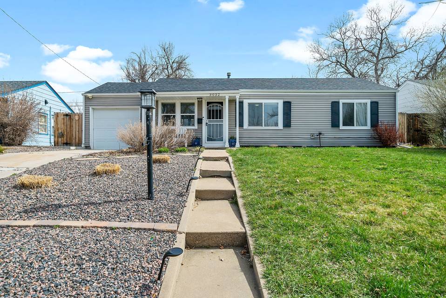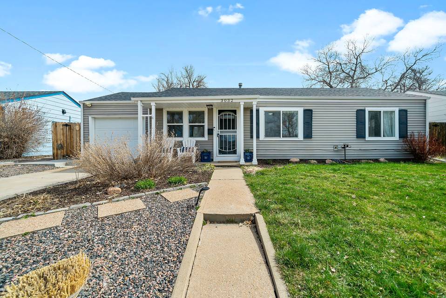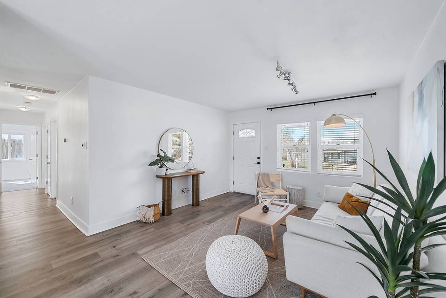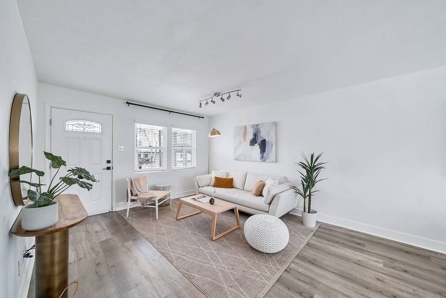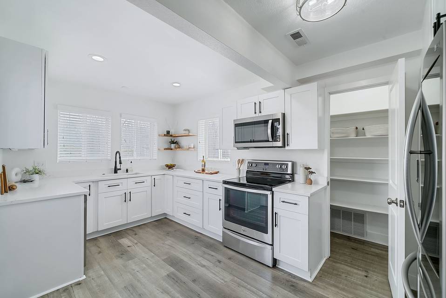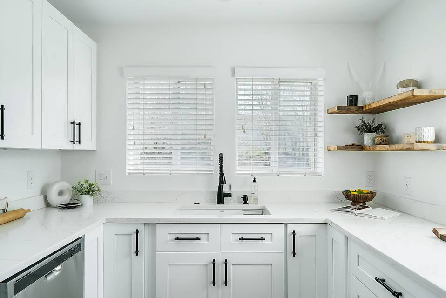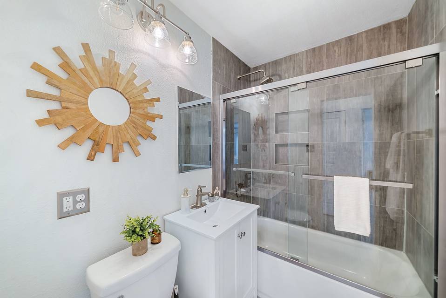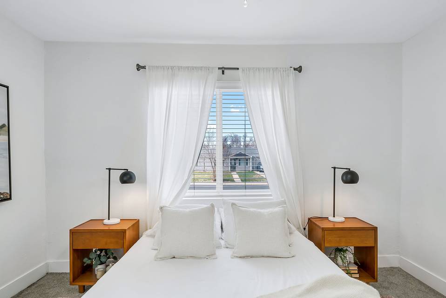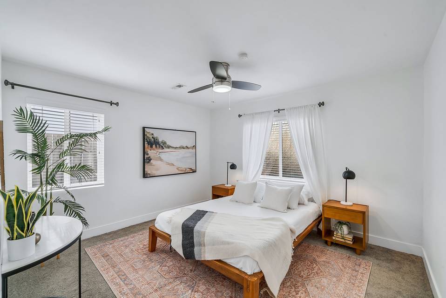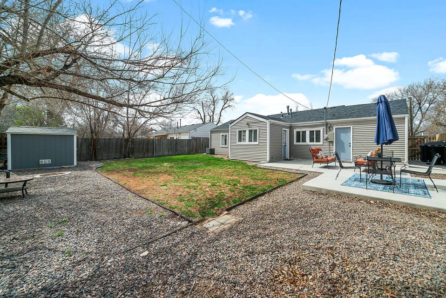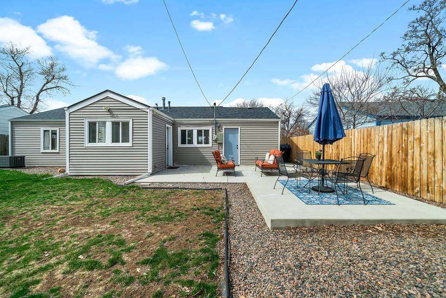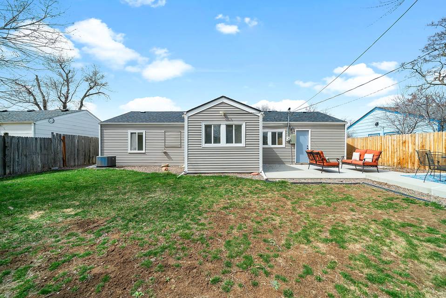

3032 S Grape Way
Denver, CO 80222Sale Price
$559,000
Property Type
Single-Family
Beds
3
Baths
1
Property Description
Recently renovated in coveted University Hills, this gorgeous home is supremely charming and well maintained. Situated on an oversized lot, Grape Way is perfect for those who love to entertain. With beautifully a renovated kitchen and bathroom, this home is truly move-in ready. The kitchen features newer SS kitchen appliances, white quartz countertops with grey veining, new white shaker-style cabinets, modern black hardware, updated lighting + sun tube, an oversized pantry, and exterior door to the patio--perfect for grilling! Three spacious bedroom and full bathroom complete this adorable home and all feature newer carpet and luxury vinyl flooring. Green thumbs will appreciate the shed and tidy landscaping. An expanded concrete patio in the backyard allows for the perfect spot for outdoor furniture or it could be used as a future hot-tub pad. Besides the one car attached garage, one can utilize the lengthy driveway for additional off-street parking. Grape Way is also fully fenced and super private! Additional features include updated lighting, newer paint and new A/C. Washer/Dryer is also included. UHills is so popular because of it's central location; close to the Yale Light Rail Station, steps from the High Line Canal Trails (71 miles of trail), minutes from the Denver Tech Center and Downtown Denver with easy access to HWY I-25, 285 and 225.
Agent Information
Property Specifics
Property Type:
Single-Family
Yearly Taxes:
$2,200
Estimated Sq. Foot:
1,029
Lot Size:
7,280 sq. ft.
Price per Sq. Foot:
$543
Building Stories:
N/A
MLS ID:
4446758
Source Status:
Active
Also Listed By:
connectagency: a0UUc000001JVqsMAG, RECOLORADO: 4446758
Amenities
Level Lot
Forced Air
Central Air
Ceiling Fan(S)
Windows Double Pane Windows
Smoke Detector(S)
Dishwasher
Refrigerator
Washer
Dryer
Microwave
Disposal
Patio
Parking
Location & Transportation
Other Property Information
Summary
General Information
- Year Built: 1952
- Architectural Style: Ranch
School
- Elementary School District: Denver 1
- High School District: Denver 1
- MLS Area Major: Metro Denver
Parking
- Total Parking Spaces: 1
- Garage: Yes
- Garage Spaces: 1
- Covered Spaces: 1
Interior and Exterior Features
Interior Features
- Living Area: 1,029 sq. ft.
- Total Bedrooms: 3
- Total Bathrooms: 1
- Full Bathrooms: 1
- Appliances: Dishwasher, Refrigerator, Washer, Dryer, Microwave, Disposal
Exterior Features
- Roof: Roof Composition
- Window Features: Windows Double Pane Windows
- Security Features: Smoke Detector(s)
Structure
- Stories: 1
- Property Condition: Property Condition Not New, Previously Owned
- Construction Materials: Wood/Frame, Vinyl Siding
- Accessibility Features: Level Lot
- Patio and Porch Features: Patio
Property Information
Lot Information
- Zoning: S-SU-D
- Lot Features: Level
- Lots: 1
- Buildings: 1
- Lot Size: 7,280 sq. ft.
- Fencing: Fencing Fenced
Utilities
- Cooling: Central Air, Ceiling Fan(s)
- Heating: Forced Air
- Water Source: Water Source City Water
- Sewer: Sewer City Sewer, Sewer Public Sewer
Estimated Monthly Payments
Monthly Total
$2,865
Monthly Taxes
$183
Interest
6.00%
Down Payment
20.00%
Mortgage Calculator
Monthly Mortgage Cost
$2,681
Monthly Charges
$183
Total Monthly Payment
$2,865
Calculation based on:
Price:
$559,000
Charges:
$183
* Additional charges may apply
Similar Listings

Data provided by IRES MLS. All information is deemed reliable but not guaranteed. Copyright 2024 IRES MLS. All rights reserved. All real estate advertised herein is subject to the Federal Fair Housing Act and the Colorado Fair Housing Act, which Acts make it illegal to make or publish any advertisement that indicates any preference, limitation, or discrimination based on race, color, religion, sex, handicap, familial status, or national origin.
Last checked: May 5, 2024, 2:05 PM UTC
