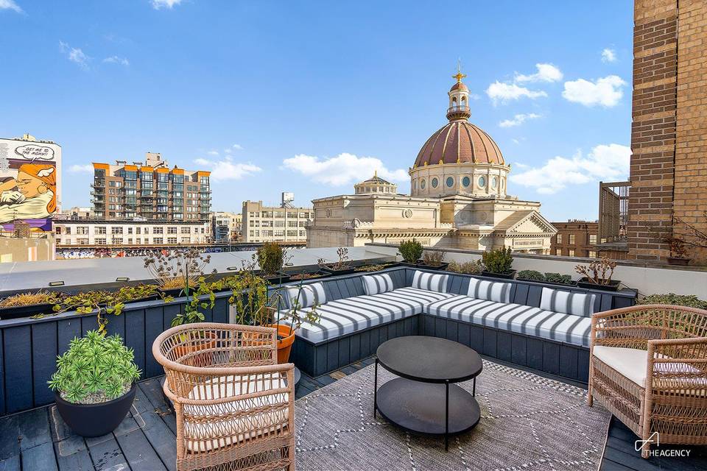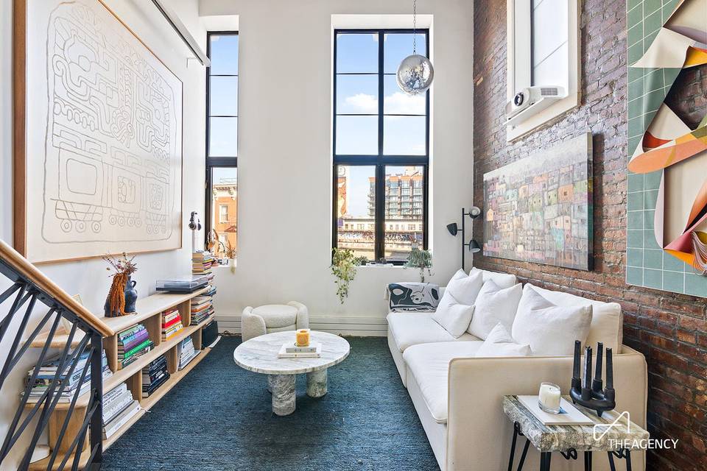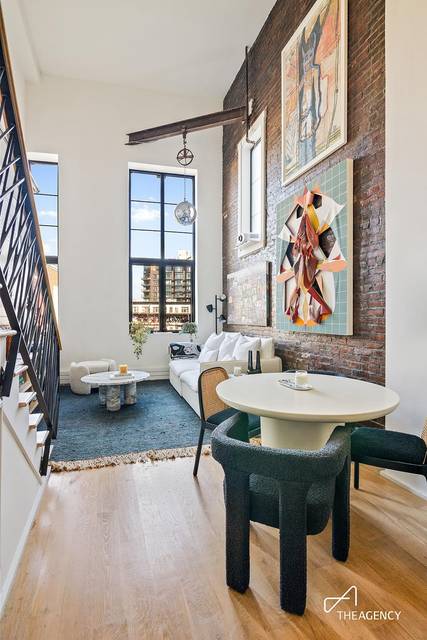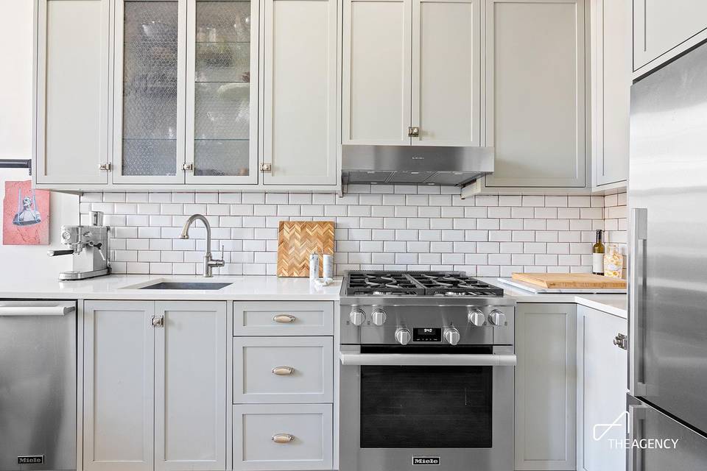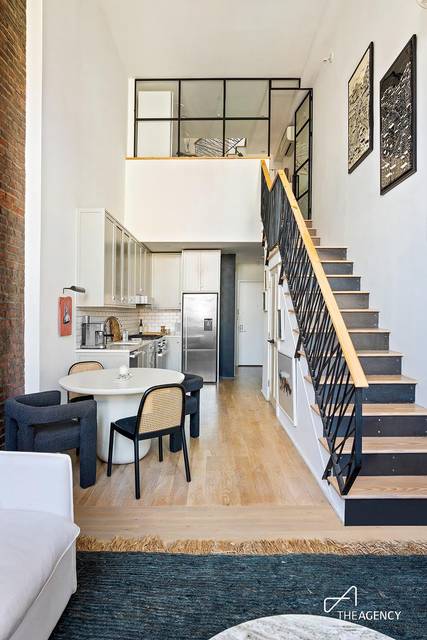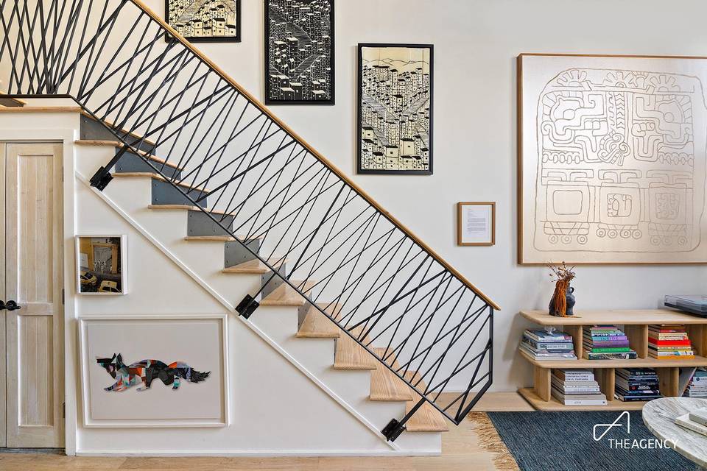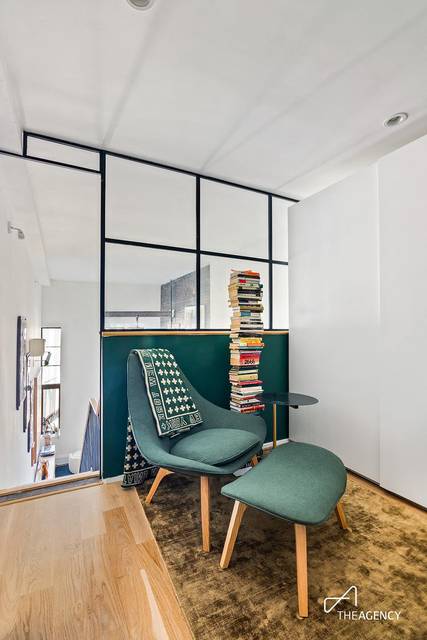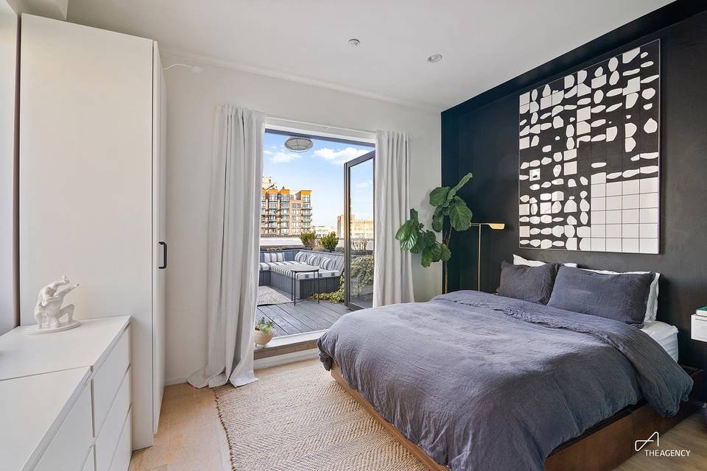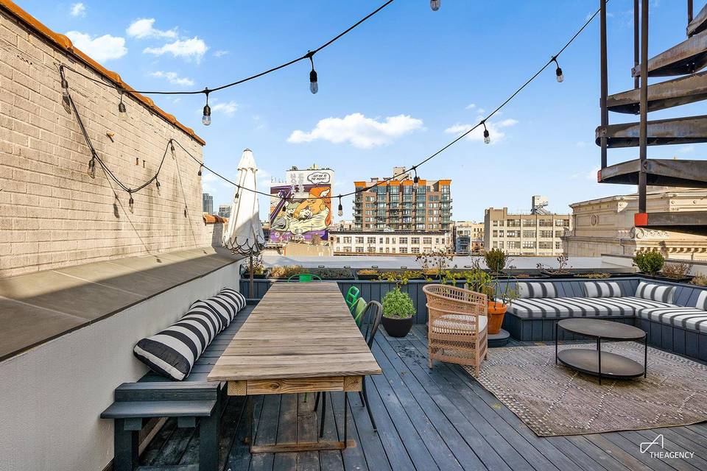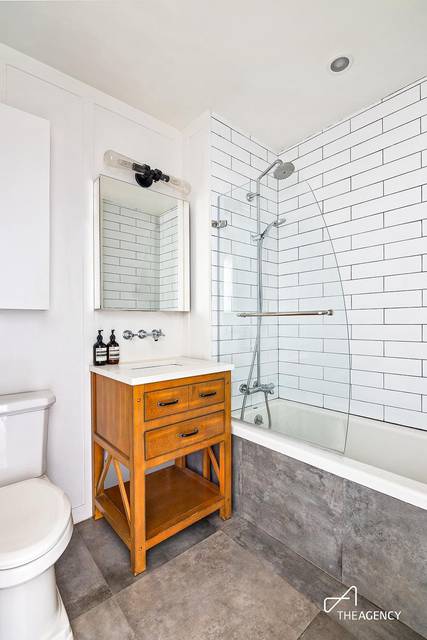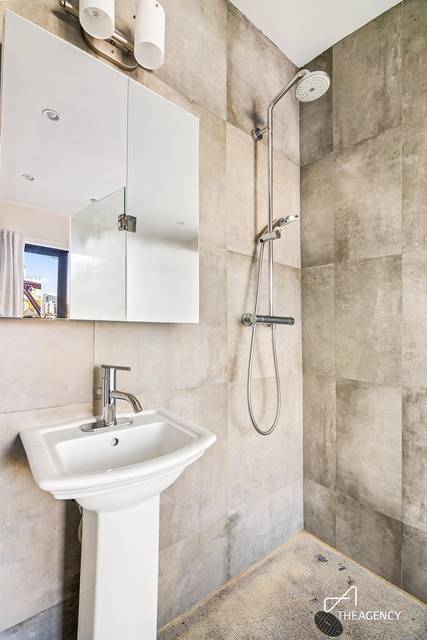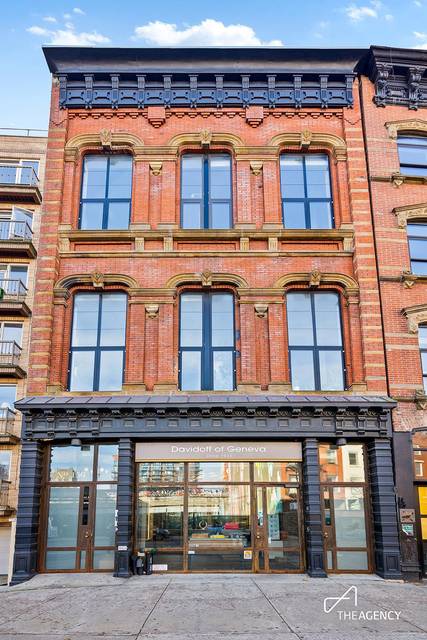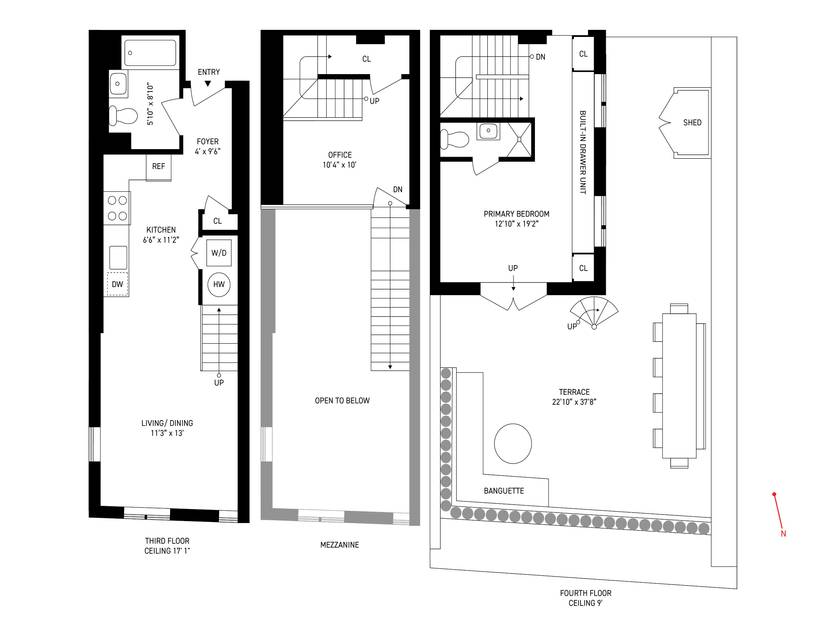

156 Broadway #3-A
Williamsburg, Brooklyn, NY 11211Bedford Avenue & Driggs Avenue
in contract
Sale Price
$1,395,000
Property Type
Condo
Beds
1
Baths
2
Property Description
A rare jewel in the jungle of just-okay homes, enter this unique triplex masterpiece that is dripping with design. Apt 3A features:
• 17' ceilings with original (and delicious) prewar brick and i-beam accents
• 1.5 bed + 2 bath triplex layout with office mezzanine and ensuite primary bath
• Combined 904 sq ft of private roof terrace with views of the W'burg Bridge
• Miele and Fisher-Paykel appliance suite with bespoke cabinetry
• In-unit Miele washer and dryer + central AC
• Gorgeous wrought iron balustrade running all the way up the stairs
• Custom and clever storage throughout the home
• Extremely low monthly carrying costs
156 Broadway is truly unique and boutique: a converted 8-unit loft building with elevator and video intercom, located on the most vibrant street in south Williamsburg with access to the best dining, imbibing and shopping in the neighborhood. You’re just 4 blocks to the J/M/Z train at Marcy Ave and 5 blocks to the waterfront at Domino Park.
• 17' ceilings with original (and delicious) prewar brick and i-beam accents
• 1.5 bed + 2 bath triplex layout with office mezzanine and ensuite primary bath
• Combined 904 sq ft of private roof terrace with views of the W'burg Bridge
• Miele and Fisher-Paykel appliance suite with bespoke cabinetry
• In-unit Miele washer and dryer + central AC
• Gorgeous wrought iron balustrade running all the way up the stairs
• Custom and clever storage throughout the home
• Extremely low monthly carrying costs
156 Broadway is truly unique and boutique: a converted 8-unit loft building with elevator and video intercom, located on the most vibrant street in south Williamsburg with access to the best dining, imbibing and shopping in the neighborhood. You’re just 4 blocks to the J/M/Z train at Marcy Ave and 5 blocks to the waterfront at Domino Park.
Agent Information
Property Specifics
Property Type:
Condo
Monthly Common Charges:
$496
Yearly Taxes:
$6,958
Estimated Sq. Foot:
876
Lot Size:
N/A
Price per Sq. Foot:
$1,592
Min. Down Payment:
$139,500
Building Units:
N/A
Building Stories:
4
Pet Policy:
N/A
MLS ID:
1441746
Source Status:
Contract Signed
Also Listed By:
olr-nonrebny: 1441746, REBNY: OLRS-1441746
Building Amenities
Home Office
Entry Foyer
Elevator
Video Intercom
Home Office
Entry Foyer
Public Outdoor Space
Unit Amenities
Oak Floors
Abundant Closets
Washer/Dryer
Recessed Lighting
Stainless Steel Appliances
Refrigerator
Oven
Open Kitchen
Dishwasher
Gourmet Kitchen
Terrace
High Ceiling
Exposed Brick
Central
Eat In Kitchen
Custom Lighting
Views & Exposures
City ViewsOpen Views
Western Exposure
Northern Exposure
Location & Transportation
Other Property Information
Summary
General Information
- Year Built: 2013
Interior and Exterior Features
Interior Features
- Interior Features: Oak Floors, Abundant Closets, Washer/Dryer, Recessed Lighting, Custom Lighting
- Living Area: 876 sq. ft.; source: Estimated
- Total Bedrooms: 1
- Full Bathrooms: 2
Exterior Features
- View: City Views, Open Views
Structure
- Building Features: Home Office, Entry Foyer, Post-war
- Stories: 4
- Total Stories: 4
- Accessibility Features: Stainless Steel Appliances, Refrigerator, Oven, Open Kitchen, Eat In Kitchen, Dishwasher, Gourmet Kitchen, Terrace, High Ceiling, Exposed Brick
- Entry Direction: West North
Property Information
Utilities
- Cooling: Central
Estimated Monthly Payments
Monthly Total
$8,603
Monthly Charges
$496
Monthly Taxes
$580
Interest
6.00%
Down Payment
10.00%
Mortgage Calculator
Monthly Mortgage Cost
$7,527
Monthly Charges
$1,076
Total Monthly Payment
$8,603
Calculation based on:
Price:
$1,395,000
Charges:
$1,076
* Additional charges may apply
Financing Allowed:
90%
Similar Listings
Building Information
Building Name:
N/A
Property Type:
Condo
Building Type:
N/A
Pet Policy:
N/A
Units:
N/A
Stories:
4
Built In:
2013
Sale Listings:
1
Rental Listings:
0
Land Lease:
No
Broker Reciprocity disclosure: Listing information are from various brokers who participate in IDX (Internet Data Exchange).
Last checked: Apr 29, 2024, 10:32 AM UTC
