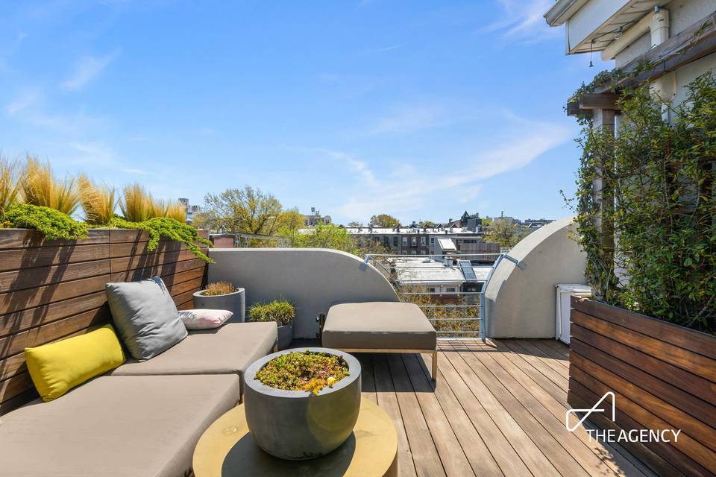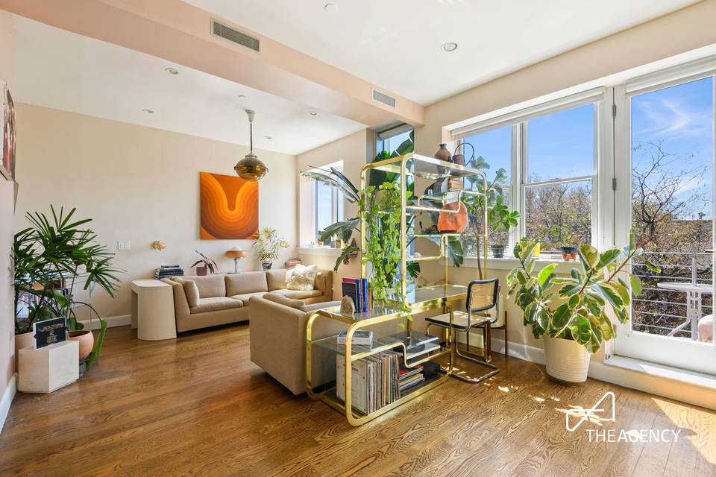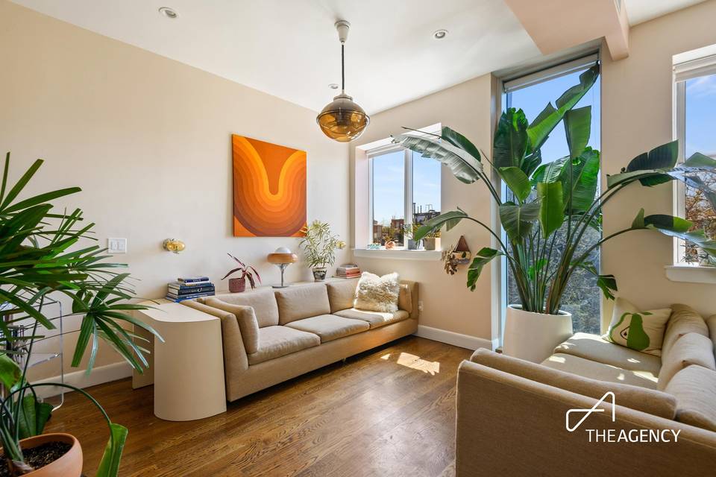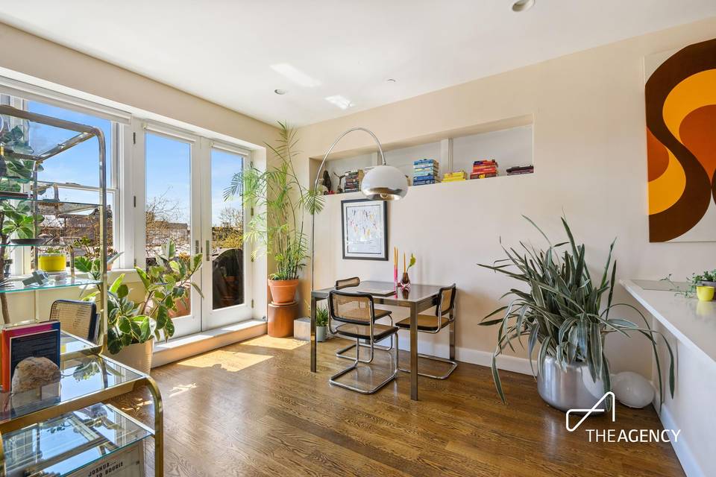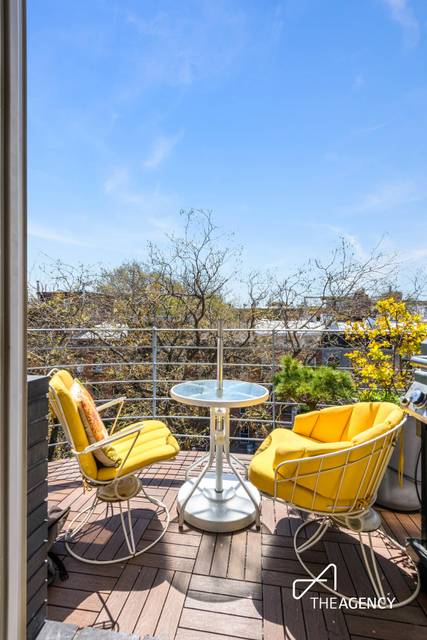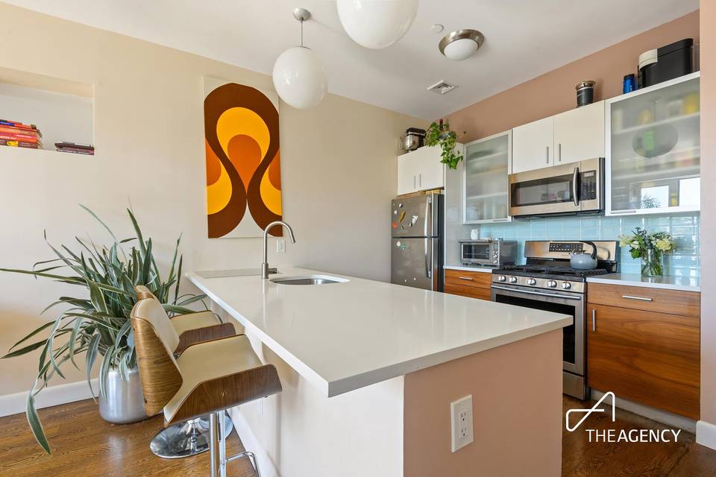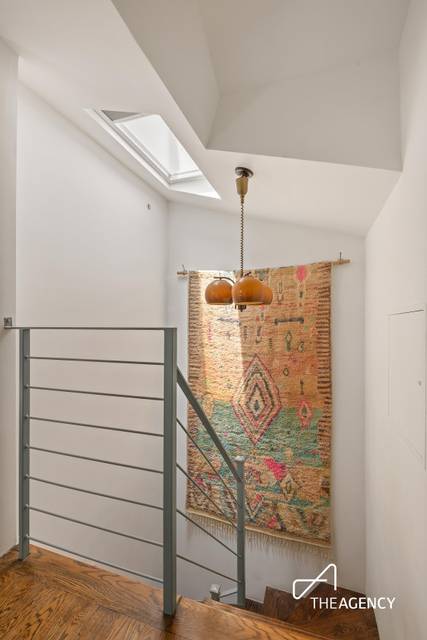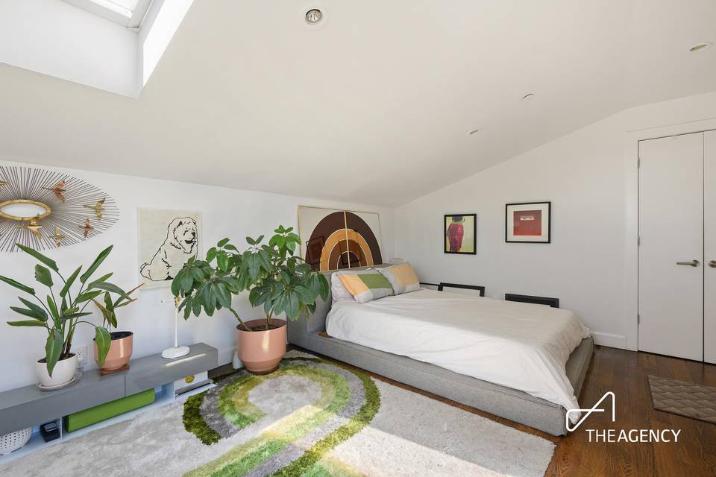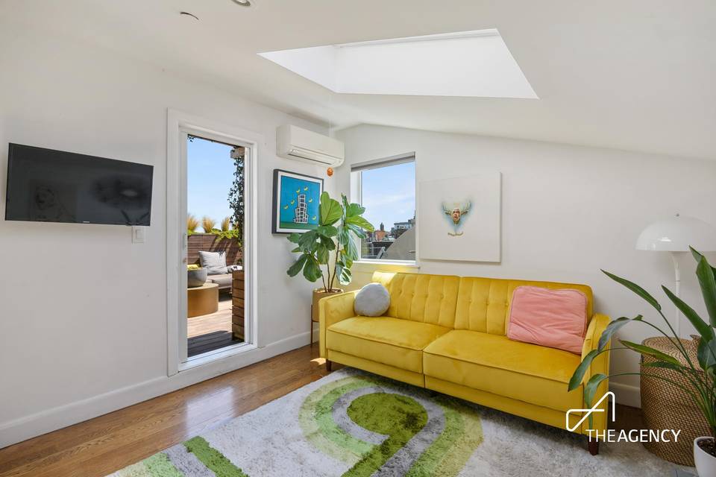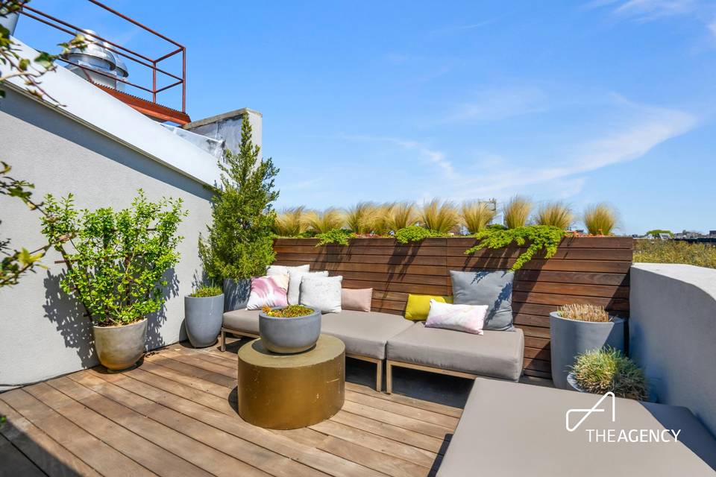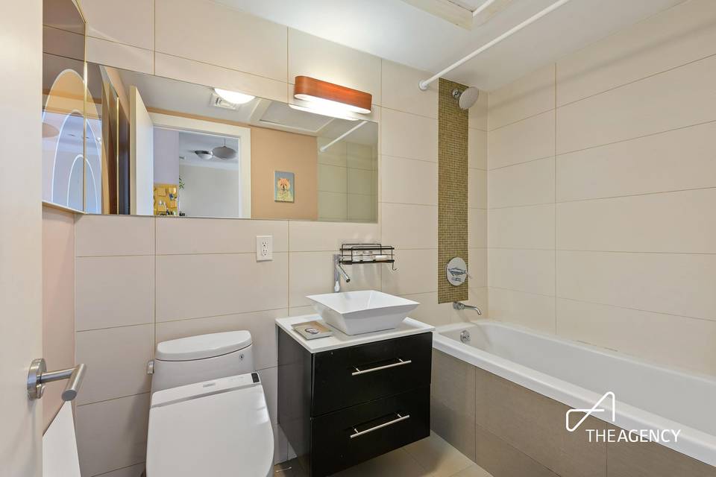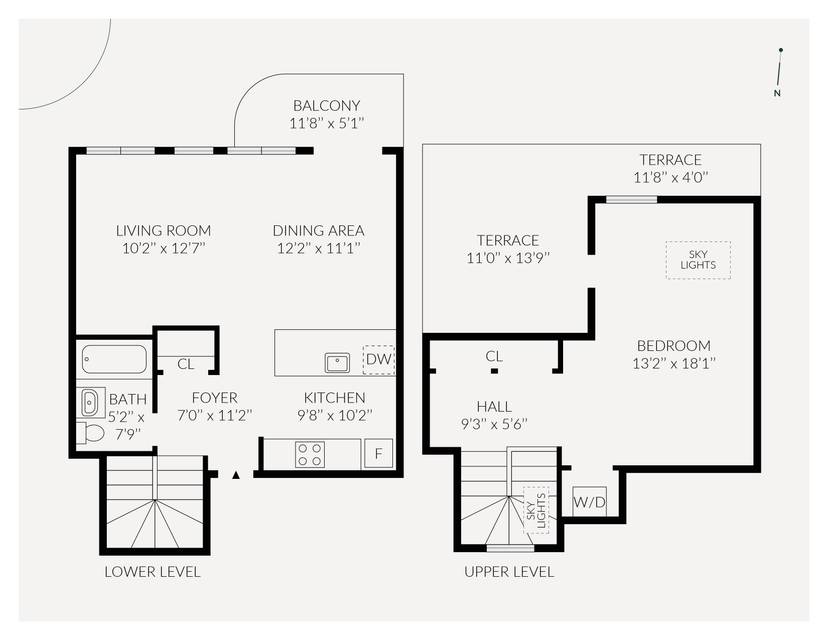

273 Clifton Place #4-F
Bedford-Stuyvesant, Brooklyn, NY 11216Bedford Avenue & Nostrand Avenue
Sale Price
$1,200,000
Property Type
Condo
Beds
1
Baths
1
Property Description
Worship the sun in this duplex penthouse paradise with skylights, southern light and 260 sq. ft. of outdoor space. Apartment 4F exudes warmth even during the depths of winter and is a plant-lovers dream. This home features:
• 200 sq. ft. wood-decked terrace on the upper level with perennials and irrigation
• 60 sq. ft. balcony off the dining area with room for table and chairs
• Wall of south-facing glass spanning the 22-ft wide living and dining area
• Plenty of space to welcome two sofas and an 8-top dining table
• King sized bedroom level with two skylights and room for an office setup
• Samsung/Bosch appliance suite and quartz countertops
• Custom light fixtures throughout the home
• Central heat/AC + washer/dryer
• Tax abated until 2034 and low common charges
273 Clifton Place is on the border of Clinton Hill, just half a block the G train and 1.5 blocks to Herbert Von King Park. Perfectly situated in proximity to some of the best dining and drinking Bed-Stuy has to offer and combined with its low monthlies, Apartment 4F is the definition of an urban oasis.
• 200 sq. ft. wood-decked terrace on the upper level with perennials and irrigation
• 60 sq. ft. balcony off the dining area with room for table and chairs
• Wall of south-facing glass spanning the 22-ft wide living and dining area
• Plenty of space to welcome two sofas and an 8-top dining table
• King sized bedroom level with two skylights and room for an office setup
• Samsung/Bosch appliance suite and quartz countertops
• Custom light fixtures throughout the home
• Central heat/AC + washer/dryer
• Tax abated until 2034 and low common charges
273 Clifton Place is on the border of Clinton Hill, just half a block the G train and 1.5 blocks to Herbert Von King Park. Perfectly situated in proximity to some of the best dining and drinking Bed-Stuy has to offer and combined with its low monthlies, Apartment 4F is the definition of an urban oasis.
Agent Information
Property Specifics
Property Type:
Condo
Monthly Common Charges:
$459
Yearly Taxes:
$34
Estimated Sq. Foot:
1,036
Lot Size:
N/A
Price per Sq. Foot:
$1,158
Min. Down Payment:
$120,000
Building Units:
N/A
Building Stories:
4
Pet Policy:
N/A
MLS ID:
1747351
Source Status:
Active
Also Listed By:
olr-nonrebny: 1747351, REBNY: OLRS-1747351
Building Amenities
Entry Foyer
Video Intercom
Walk-Up
Walk Up
Entry Foyer
Low-Rise
Unit Amenities
Separate Dining Area
Pocket Doors
Oak Floors
Washer/Dryer
Stainless Steel Appliances
Refrigerator
Oven
Open Kitchen
Microwave
Dishwasher
Private Roof
Balcony
Central
Skylight
Custom Lighting
New Appliances
Views & Exposures
City Views
Southern Exposure
Location & Transportation
Other Property Information
Summary
General Information
- Year Built: 2007
Interior and Exterior Features
Interior Features
- Interior Features: Separate Dining Area, Pocket Doors, Oak Floors, Washer/Dryer, Skylight, Custom Lighting
- Living Area: 1,036 sq. ft.; source: Estimated
- Total Bedrooms: 1
- Full Bathrooms: 1
Exterior Features
- View: City Views
Structure
- Building Features: Entry Foyer, Post-war
- Stories: 4
- Total Stories: 4
- Accessibility Features: Stainless Steel Appliances, Refrigerator, Oven, Open Kitchen, New Appliances, Microwave, Dishwasher, Private Roof, Balcony
- Entry Direction: South
Property Information
Utilities
- Cooling: Central
Estimated Monthly Payments
Monthly Total
$6,937
Monthly Charges
$459
Monthly Taxes
$3
Interest
6.00%
Down Payment
10.00%
Mortgage Calculator
Monthly Mortgage Cost
$6,475
Monthly Charges
$462
Total Monthly Payment
$6,937
Calculation based on:
Price:
$1,200,000
Charges:
$462
* Additional charges may apply
Financing Allowed:
90%
Similar Listings
Building Information
Building Name:
N/A
Property Type:
Condo
Building Type:
N/A
Pet Policy:
N/A
Units:
N/A
Stories:
4
Built In:
2007
Sale Listings:
1
Rental Listings:
0
Land Lease:
No
Broker Reciprocity disclosure: Listing information are from various brokers who participate in IDX (Internet Data Exchange).
Last checked: Apr 29, 2024, 3:17 PM UTC
