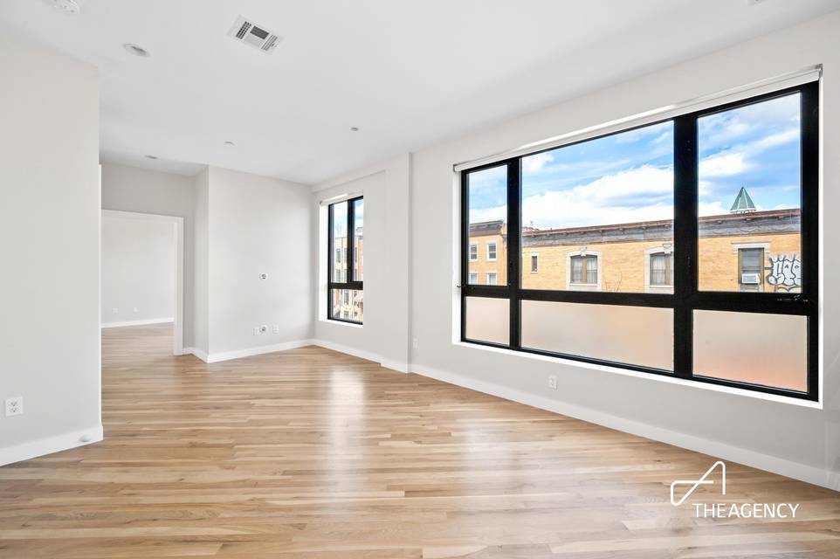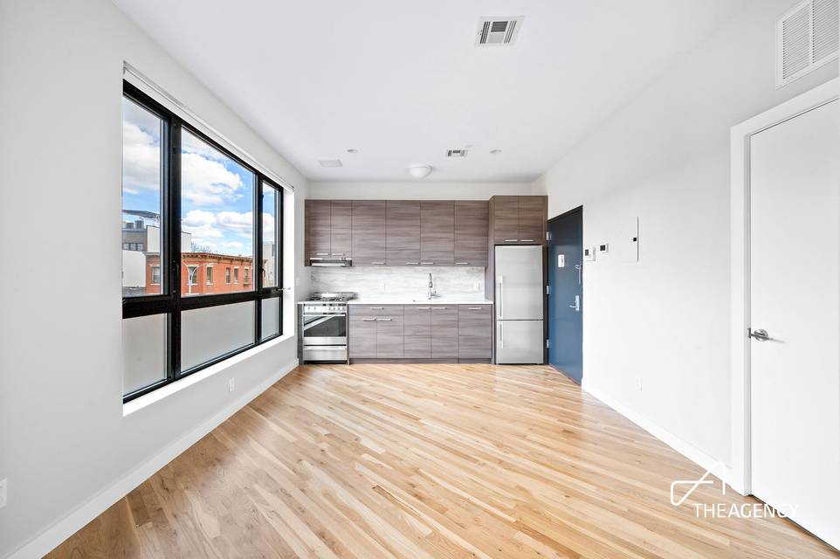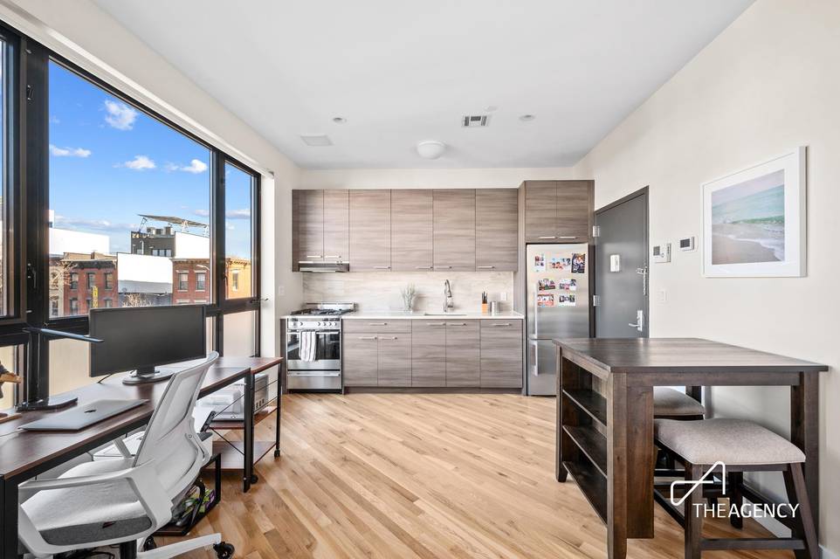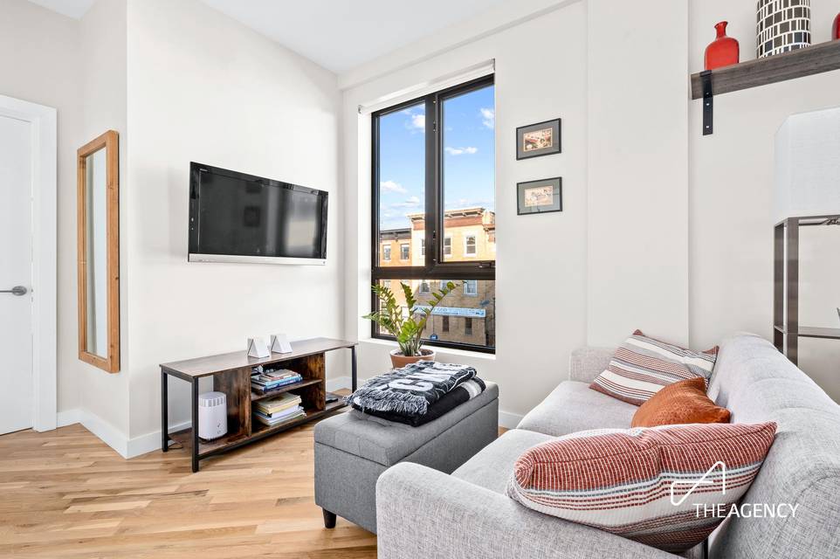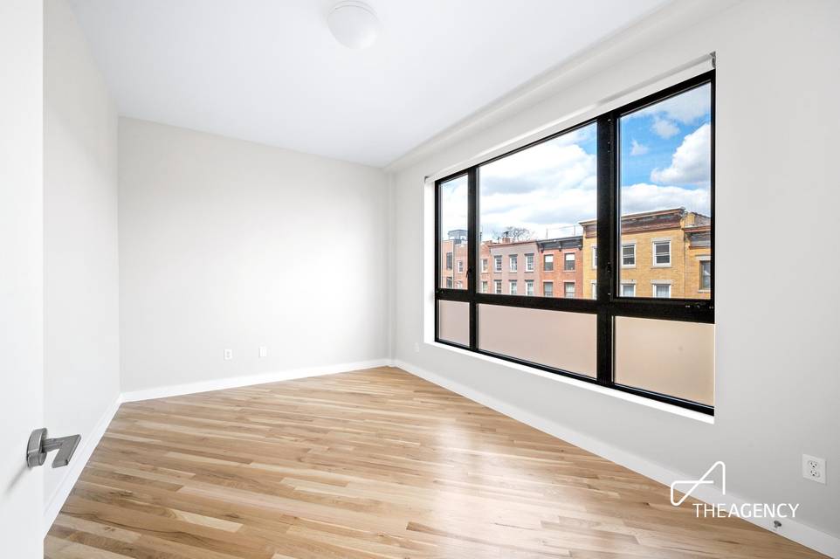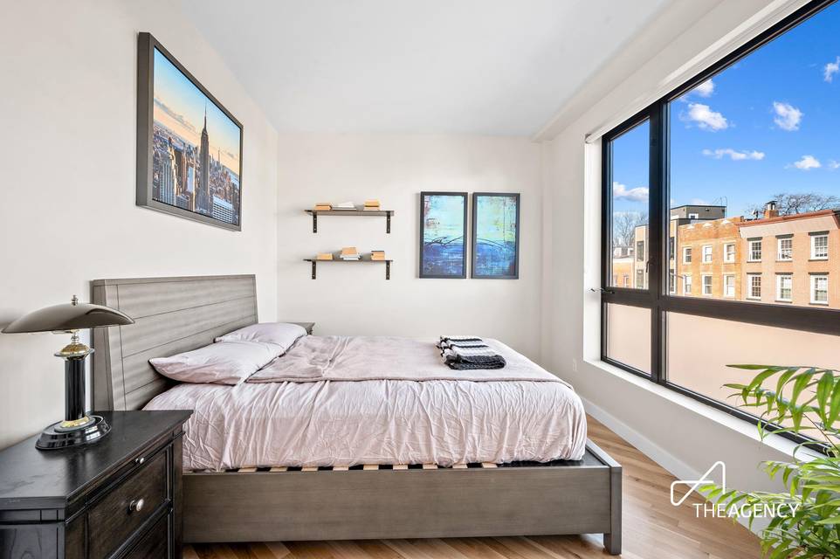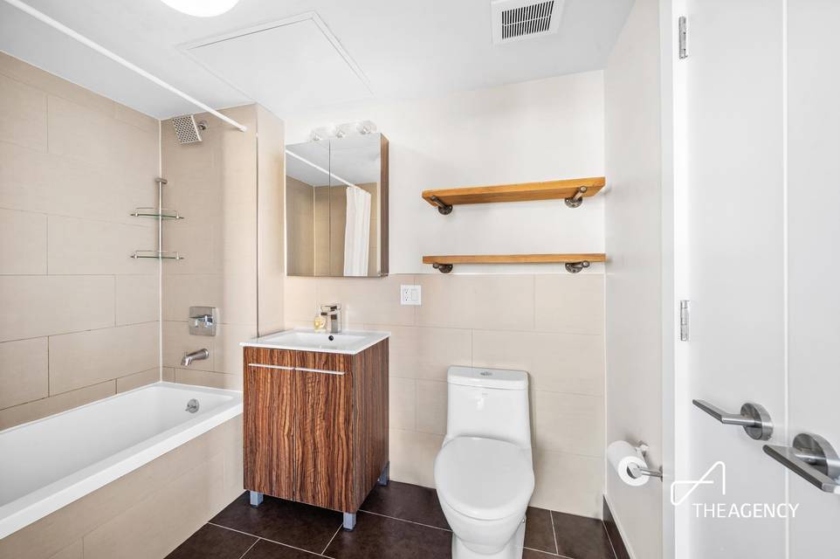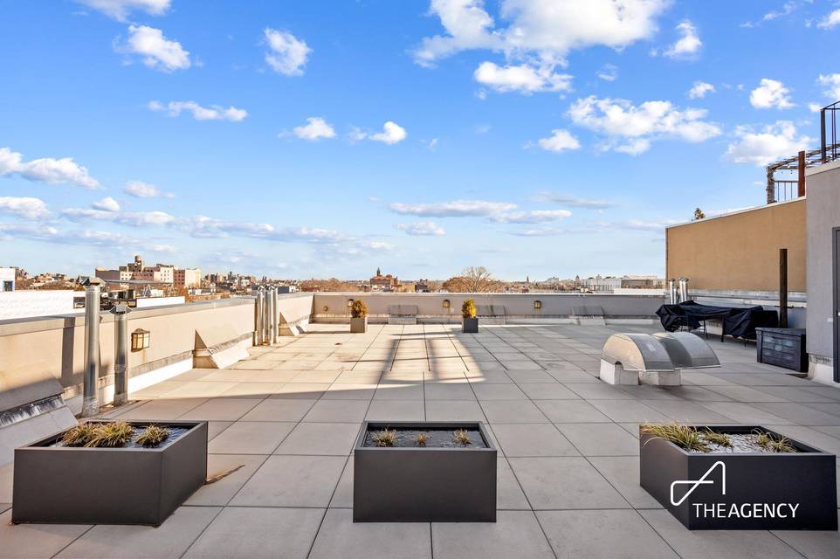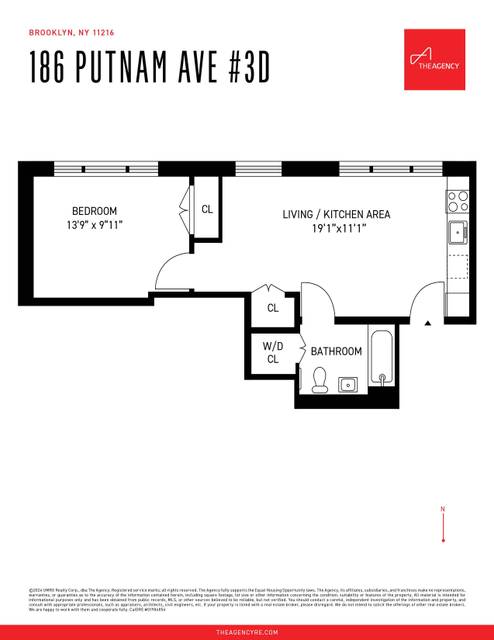

186 Putnam Avenue #3-D
Bedford-Stuyvesant, Brooklyn, NY 11216Franklin Avenue & Bedford Avenue
in contract
Sale Price
$580,000
Property Type
Condo
Beds
1
Baths
1
Property Description
Welcome to 3D, an inviting and well-designed one-bedroom condo. This unit exemplifies efficient use of space, ensuring that every square foot is optimized for your convenience and comfort. The apartment has always been owner-occupied, ensuring the space has been meticulously well-kept and cared for.
Upon entering, you’ll be captivated by the abundance of natural light streaming through two expansive, north-facing, oversized windows. The open-kitchen layout provides a canvas for your creative preferences, allowing you to configure a spacious dining area alongside a cozy living room or vice versa. A convenient closet in this area is perfect for storing coats or any additional belongings.
The bedroom in 3D is generously proportioned, accommodating beds of any size with ease. Revel in the luxury of hardwood floors throughout the apartment and appreciate the practicality of an in-unit washer/dryer combo. The unit also boasts high ceilings and the convenience of central AC/heat for a comfortable living environment.
If you’re searching for a one-bedroom apartment that seamlessly combines space, comfort, and a thoughtful layout, 3D is the perfect choice.
Building: 186 Putnam Ave is a boutique condo building featuring an elevator, parking (there are currently no available spaces), a pet-friendly environment, and shared outdoor space.
Neighborhood: With everything at your doorsteps, it is easy to see why Bed-Stuy is a hot spot for so many. The building is near the A, C, and G train lines and close to some of the best dining the area has to offer, along with bars and cafes.
Upon entering, you’ll be captivated by the abundance of natural light streaming through two expansive, north-facing, oversized windows. The open-kitchen layout provides a canvas for your creative preferences, allowing you to configure a spacious dining area alongside a cozy living room or vice versa. A convenient closet in this area is perfect for storing coats or any additional belongings.
The bedroom in 3D is generously proportioned, accommodating beds of any size with ease. Revel in the luxury of hardwood floors throughout the apartment and appreciate the practicality of an in-unit washer/dryer combo. The unit also boasts high ceilings and the convenience of central AC/heat for a comfortable living environment.
If you’re searching for a one-bedroom apartment that seamlessly combines space, comfort, and a thoughtful layout, 3D is the perfect choice.
Building: 186 Putnam Ave is a boutique condo building featuring an elevator, parking (there are currently no available spaces), a pet-friendly environment, and shared outdoor space.
Neighborhood: With everything at your doorsteps, it is easy to see why Bed-Stuy is a hot spot for so many. The building is near the A, C, and G train lines and close to some of the best dining the area has to offer, along with bars and cafes.
Agent Information
Property Specifics
Property Type:
Condo
Monthly Common Charges:
$420
Yearly Taxes:
$5,294
Estimated Sq. Foot:
520
Lot Size:
N/A
Price per Sq. Foot:
$1,115
Min. Down Payment:
$58,000
Building Units:
N/A
Building Stories:
5
Pet Policy:
N/A
MLS ID:
1917742
Source Status:
Contract Signed
Also Listed By:
olr-nonrebny: 1917742, REBNY: OLRS-1917742
Building Amenities
Elevator
Video Intercom
Low-Rise
Unit Amenities
Oak Floors
Washer/Dryer
Stainless Steel Appliances
Refrigerator
Oven
Open Kitchen
Dishwasher
High Ceiling
Central
Views & Exposures
Northern Exposure
Location & Transportation
Other Property Information
Summary
General Information
- Year Built: 2015
Interior and Exterior Features
Interior Features
- Interior Features: Oak Floors, Washer/Dryer
- Living Area: 520 sq. ft.; source: Estimated
- Total Bedrooms: 1
- Full Bathrooms: 1
Structure
- Building Features: Post-war
- Stories: 5
- Total Stories: 5
- Accessibility Features: Stainless Steel Appliances, Refrigerator, Oven, Open Kitchen, Dishwasher, High Ceiling
- Entry Direction: North
Property Information
Utilities
- Cooling: Central
Estimated Monthly Payments
Monthly Total
$3,991
Monthly Charges
$420
Monthly Taxes
$441
Interest
6.00%
Down Payment
10.00%
Mortgage Calculator
Monthly Mortgage Cost
$3,130
Monthly Charges
$861
Total Monthly Payment
$3,991
Calculation based on:
Price:
$580,000
Charges:
$861
* Additional charges may apply
Financing Allowed:
90%
Similar Listings
Building Information
Building Name:
N/A
Property Type:
Condo
Building Type:
N/A
Pet Policy:
N/A
Units:
N/A
Stories:
5
Built In:
2015
Sale Listings:
1
Rental Listings:
0
Land Lease:
No
Broker Reciprocity disclosure: Listing information are from various brokers who participate in IDX (Internet Data Exchange).
Last checked: May 16, 2024, 8:14 AM UTC
