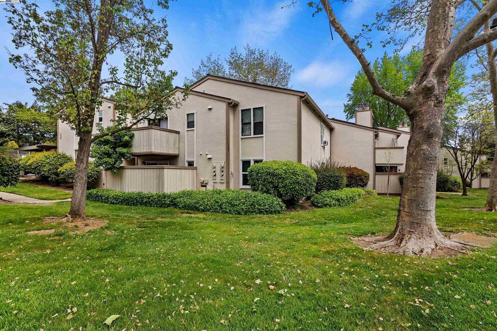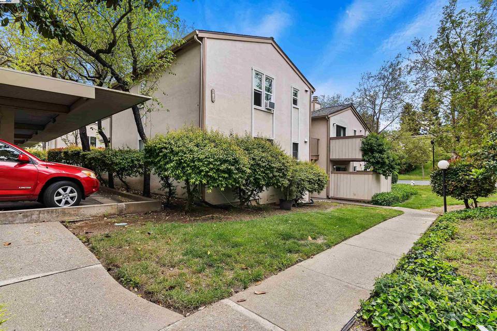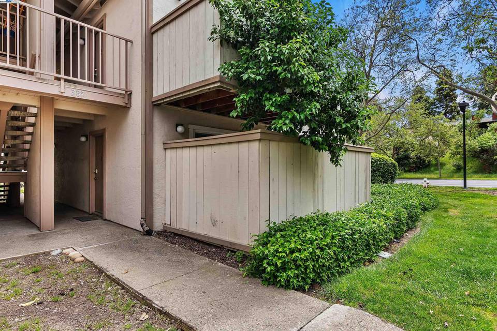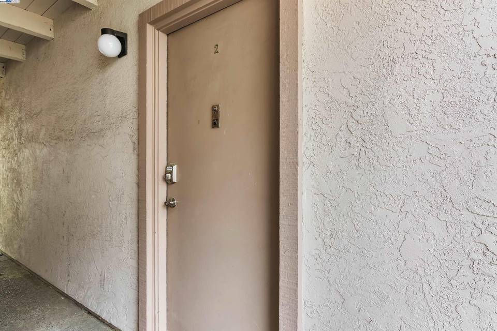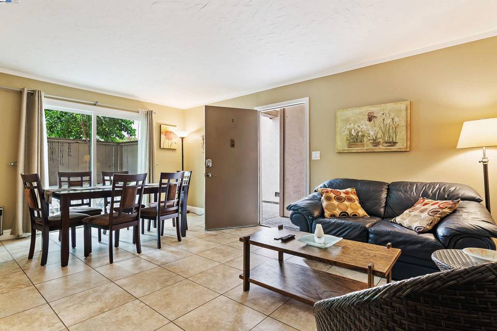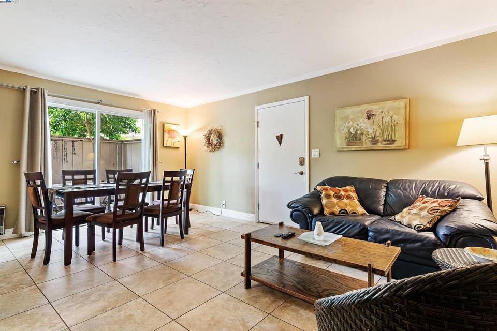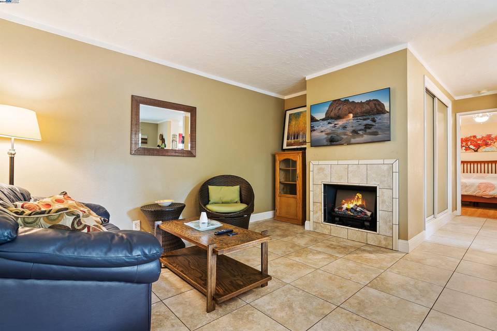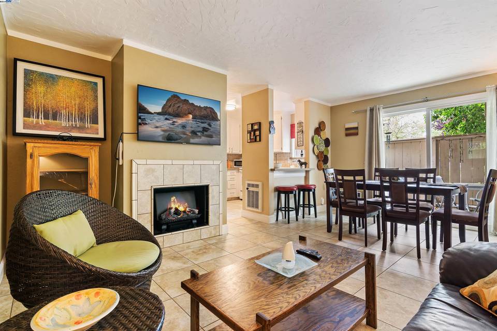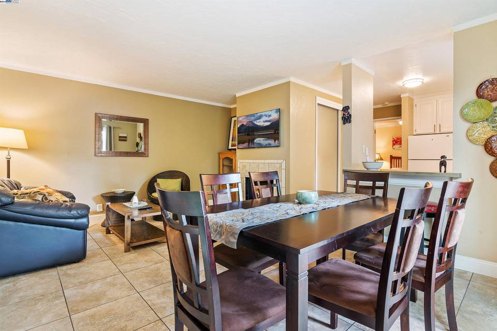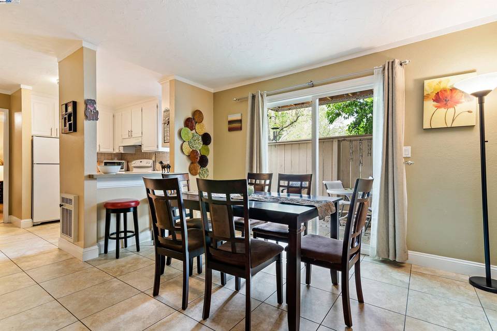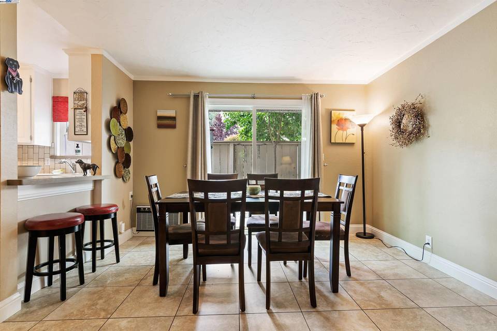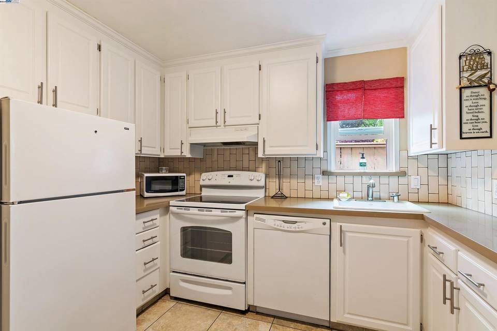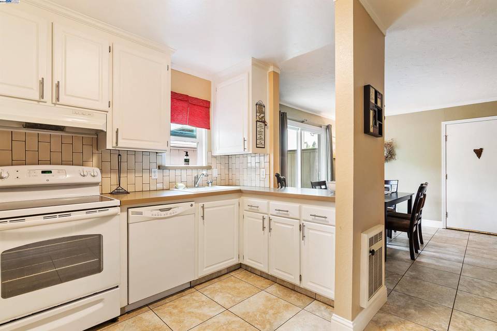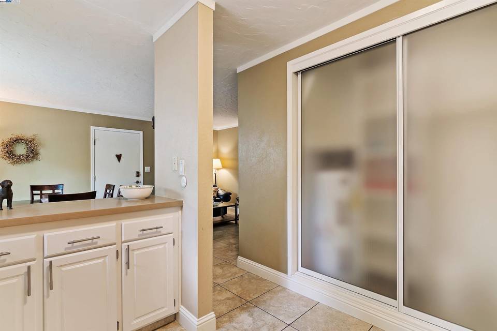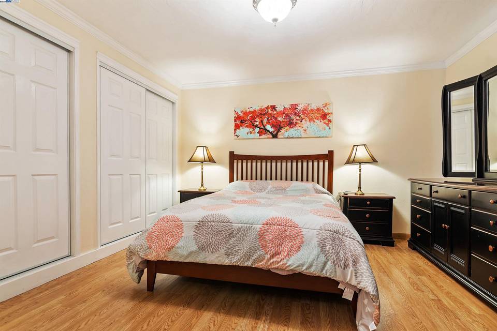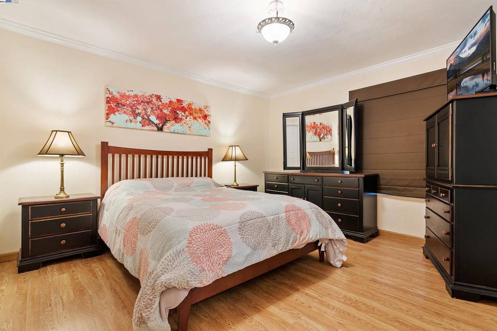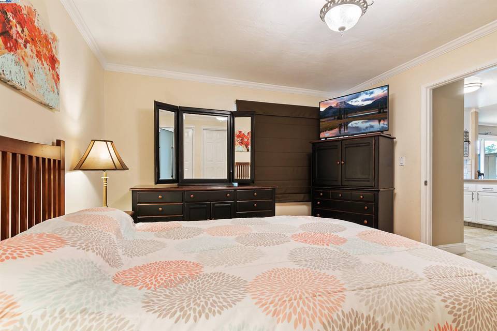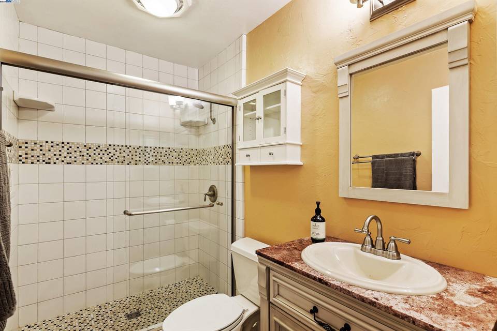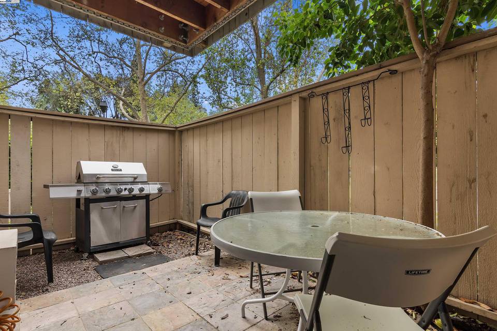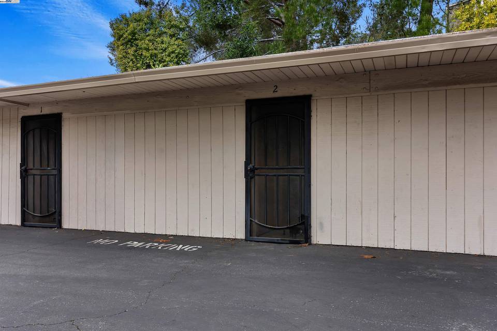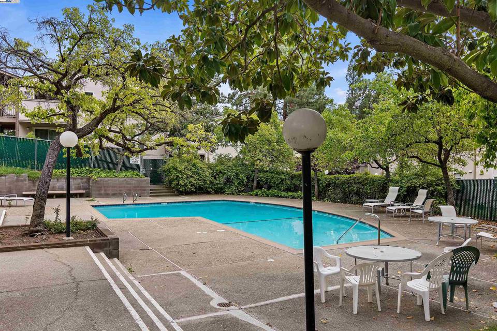

385 Camelback Rd #2
Pleasant Hill, CA 94523Sale Price
$385,000
Property Type
Condo
Beds
1
Baths
1
Property Description
Bright & Cherry End Unit, Ground Floor Boasts 1 bed, 1 bath upgrades throughout. Tile floors, two tone paint, fireplace in family room. Dining area with sliding glass door to patio - perfect for bbq and patio table. Kitchen is remodeled with solid countertops, white cabinetry, electric stove, refrigerator and breakfast bar. Lots of storage, newer water heater & large owner's suite with remodeled bathroom & hardwood floors. Enjoy the community amenities; pool, laundry facility & additional storage closet include & covered carport parking space. Walk to shops, restaurants and close proximity to DVC and freeway access!
Agent Information

Broker-Associate
(925) 383-9797
lisa.manifold@theagencyre.com
License: California DRE #01470992
The Agency
Property Specifics
Property Type:
Condo
Monthly Common Charges:
$551
Estimated Sq. Foot:
614
Lot Size:
N/A
Price per Sq. Foot:
$627
Building Units:
N/A
Building Stories:
1
Pet Policy:
N/A
MLS ID:
41052656
Source Status:
Active
Building Amenities
Traditional
Corner Lot
Clubhouse
Pool
Laundry
Pool
Playground
Clubhouse
Traditional
Stucco
Tennis Court(S)
Corner Lot
No Lot
Spa/Hot Tub
Unit Faces Common Area
Laundry In Building
Wood
No Yard
Unit Amenities
Dining Area
Family Room
Breakfast Bar
Updated Kitchen
Wall Furnace
Wall/Window Unit(S)
Gas
Floor Hardwood
Floor Tile
Community Facility
Pool In Ground
Pool Community
Electric Range
Disposal
Microwave
Refrigerator
Parking
Fireplace
Carport
Parking Carport
Location & Transportation
Other Property Information
Summary
General Information
- Year Built: 1973
- Architectural Style: Traditional
Parking
- Total Parking Spaces: 1
- Parking Features: Parking Carport
- Carport: Yes
HOA
- Association: Yes
- Association Name: 551
- Association Phone: (510) 262-1795
- Association Fee: $551.00; Monthly
- Association Fee Includes: Exterior Maintenance, Hazard Insurance, Management Fee, Trash, Water/Sewer, Maintenance Grounds
Interior and Exterior Features
Interior Features
- Interior Features: Dining Area, Family Room, Breakfast Bar, Counter - Solid Surface, Updated Kitchen
- Living Area: 614
- Total Bedrooms: 1
- Total Bathrooms: 1
- Full Bathrooms: 1
- Fireplace: Gas
- Flooring: Floor Hardwood, Floor Tile
- Appliances: Electric Range, Disposal, Microwave, Free-Standing Range, Refrigerator
- Laundry Features: Community Facility
Exterior Features
- Roof: Roof Tile
Pool/Spa
- Pool Features: Pool In Ground, Pool Community
Structure
- Stories: 1
- Property Condition: Property Condition Existing
Property Information
Lot Information
- Lot Features: Corner Lot
- Lots: 1
- Buildings: 1
Utilities
- Utilities: All Public Utilities
- Cooling: Wall/Window Unit(s)
- Heating: Wall Furnace
- Water Source: Water Source Public
- Sewer: Sewer Public Sewer
Community
- Association Amenities: Clubhouse, Pool, Laundry
Estimated Monthly Payments
Monthly Total
$2,398
Monthly Charges
$551
Monthly Taxes
N/A
Interest
6.00%
Down Payment
20.00%
Mortgage Calculator
Monthly Mortgage Cost
$1,847
Monthly Charges
$551
Total Monthly Payment
$2,398
Calculation based on:
Price:
$385,000
Charges:
$551
* Additional charges may apply
Similar Listings
Building Information
Building Name:
N/A
Property Type:
Condo
Building Type:
N/A
Pet Policy:
N/A
Units:
N/A
Stories:
1
Built In:
1973
Sale Listings:
3
Rental Listings:
0
Land Lease:
No
Other Sale Listings in Building

Listing information provided by the Bay East Association of REALTORS® MLS and the Contra Costa Association of REALTORS®. All information is deemed reliable but not guaranteed. Copyright 2024 Bay East Association of REALTORS® and Contra Costa Association of REALTORS®. All rights reserved.
Last checked: May 3, 2024, 2:56 PM UTC
