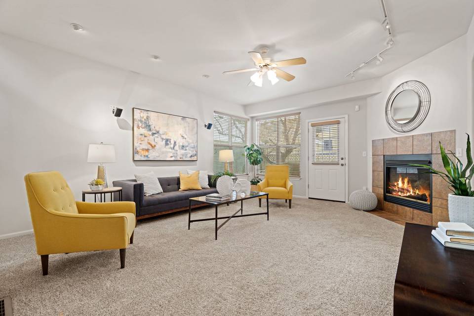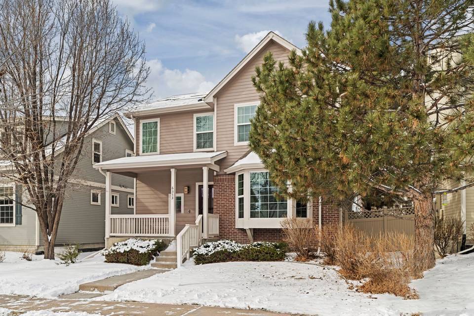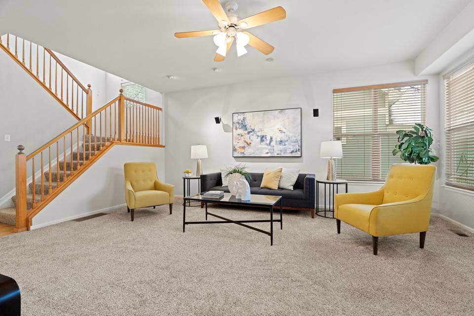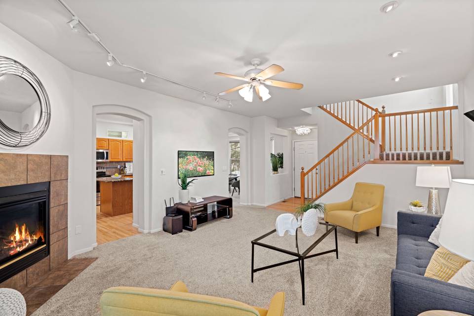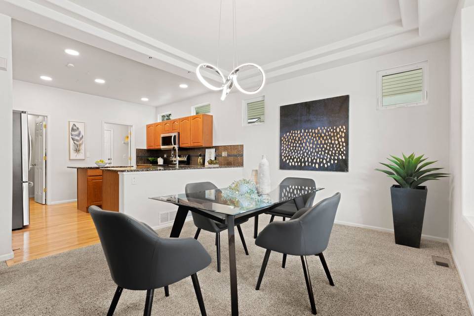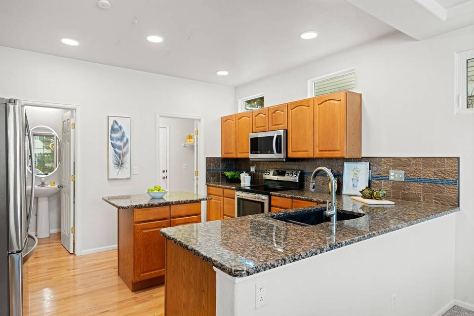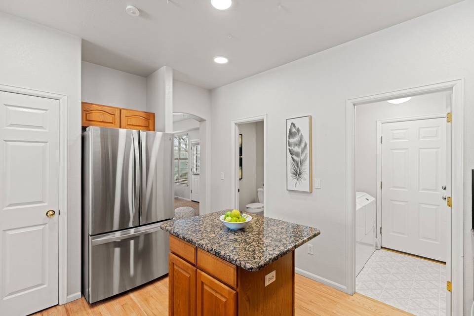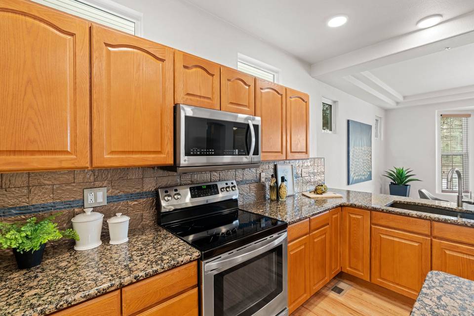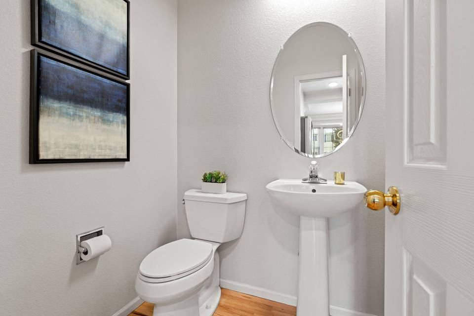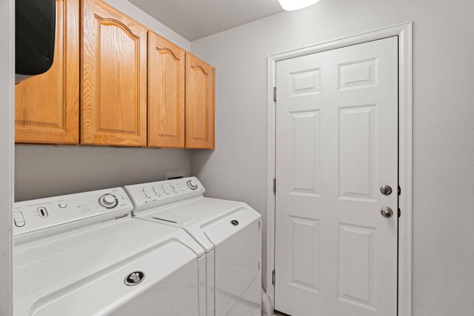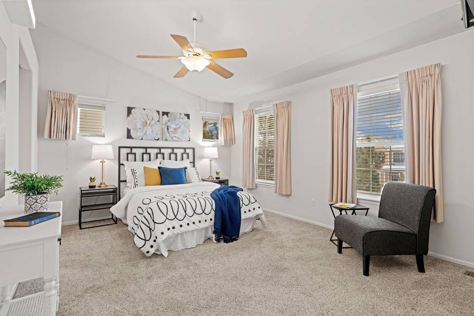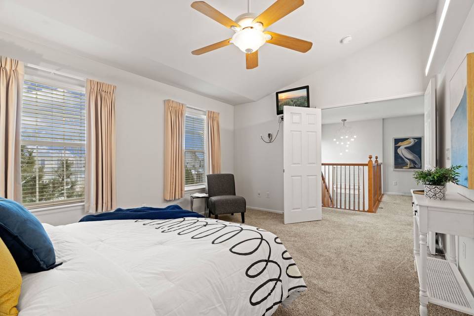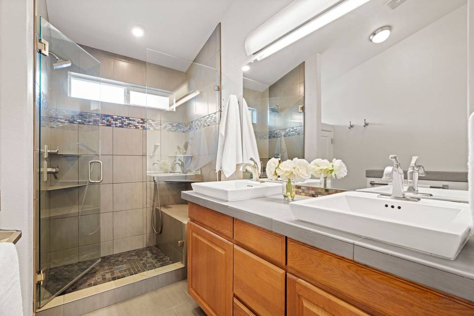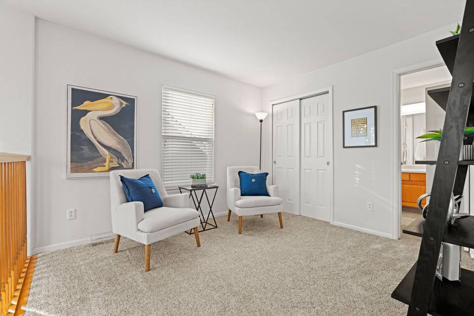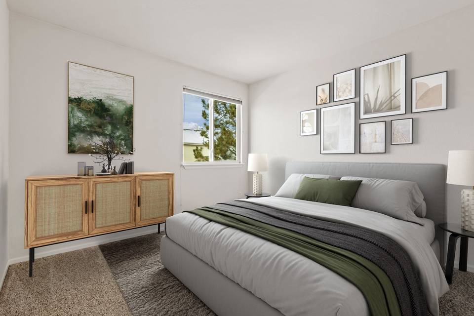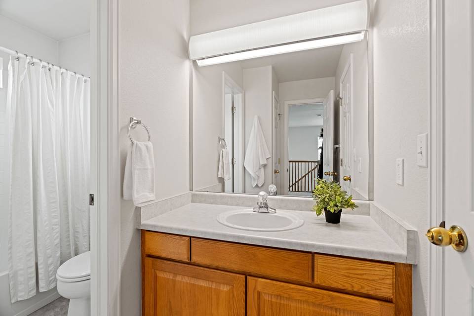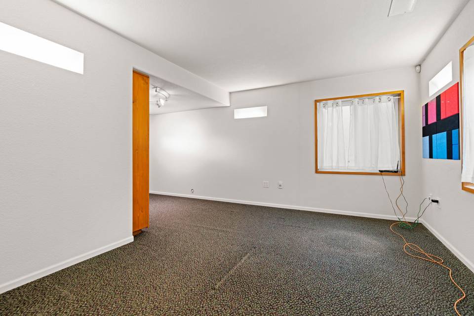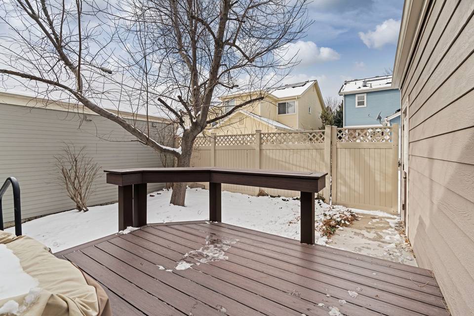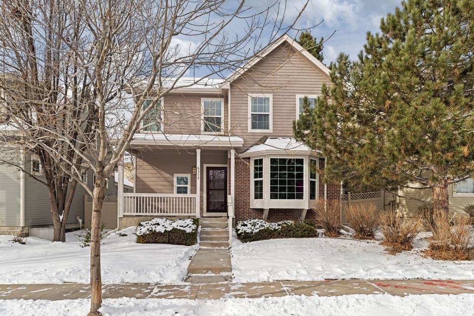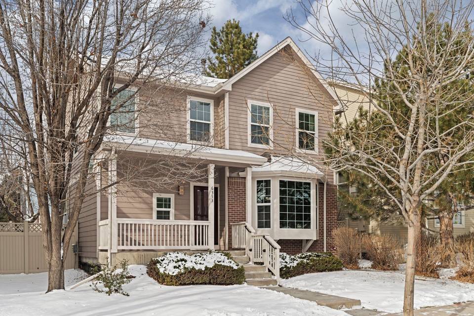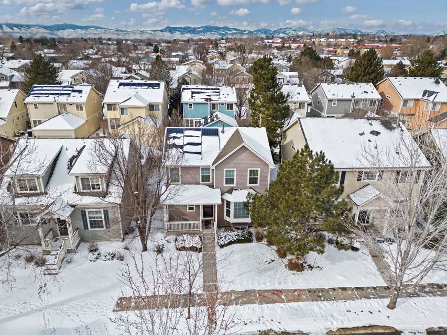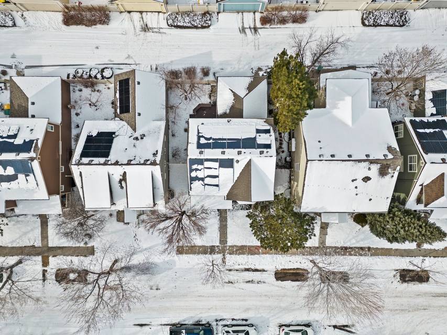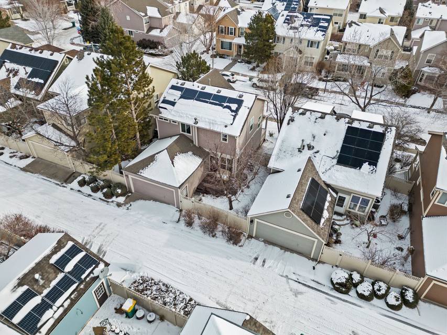

6353 Vrain Street
Arvada, CO 80003
sold
Last Listed Price
$610,000
Property Type
Single-Family
Beds
2
Baths
3
Property Description
Updated and lovingly maintained one-owner patio home coming soon in Tennyson Park! This two bedroom, three bath plus loft and finished basement home pairs low maintenance living with plenty of space for entertaining. With charming curb appeal and a peaceful front porch, this home opens to a large living room with new interior paint and gas fireplace that opens to a newer composite deck perfect for entertaining or enjoying a quiet patio evening in the private, no maintenance courtyard. Off the living room is a large kitchen with updated backsplash, granite countertops and dedicated dining space with upgraded modern lighting. A main floor powder powder room is tucked away for added convenience. Upstairs features a large loft area that could easily double as a home office or quite study space as well as two bedrooms and bathrooms including the large Primary Suite with blackout curtains and stunning remodeled ensuite Primary Bath with frameless glass shower. The finished basement is the perfect getaway for additional entertainment, or could easily double as a second home office space. Other upgrades include a new high efficiency HVAC system with Ecobee controls, solar panels to offset energy costs, newer double pane windows and water heater. The HOA includes front yard maintenance, snow removal and trash! Located within minutes of shopping and entertainment, including Olde Town Arvada that offers a diverse array of shops, boutiques, galleries, events, restaurants, breweries and a winery. Walk to the Gold Line Commuter Rail for easy access to all Dowtown Denver has to offer as well! Showings start Friday, January 19th!
Agent Information

Property Specifics
Property Type:
Single-Family
Estimated Sq. Foot:
2,436
Lot Size:
3,235 sq. ft.
Price per Sq. Foot:
$250
Building Stories:
N/A
MLS ID:
a0UUc000001Q4iZMAS
Amenities
N/A
Location & Transportation
Other Property Information
Summary
General Information
- Year Built: 1999
- Architectural Style: Other
Interior and Exterior Features
Interior Features
- Living Area: 2,436 sq. ft.
- Total Bedrooms: 2
- Full Bathrooms: 3
Property Information
Lot Information
- Lot Size: 3,235 sq. ft.
Estimated Monthly Payments
Monthly Total
$2,926
Monthly Taxes
N/A
Interest
6.00%
Down Payment
20.00%
Mortgage Calculator
Monthly Mortgage Cost
$2,926
Monthly Charges
$0
Total Monthly Payment
$2,926
Calculation based on:
Price:
$610,000
Charges:
$0
* Additional charges may apply
Similar Listings
All information is deemed reliable but not guaranteed. Copyright 2024 The Agency. All rights reserved.
Last checked: Apr 27, 2024, 10:19 AM UTC
