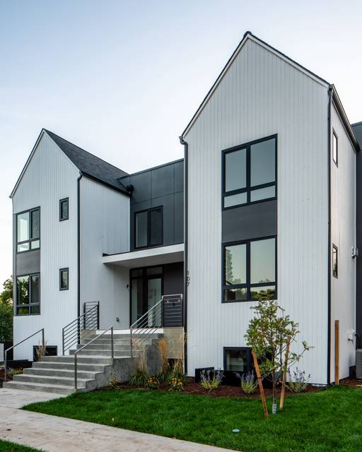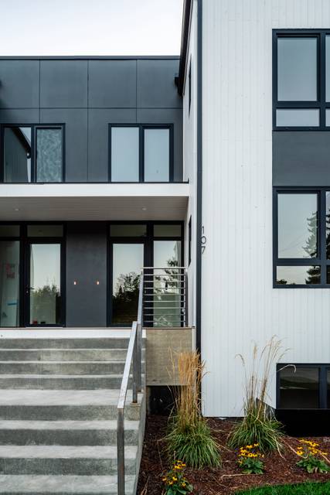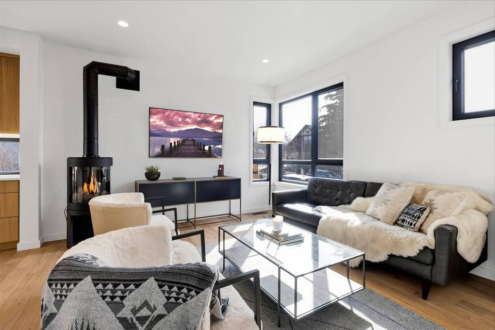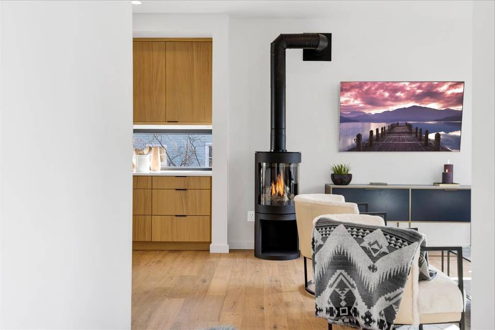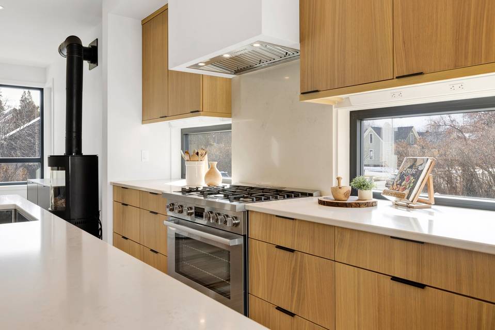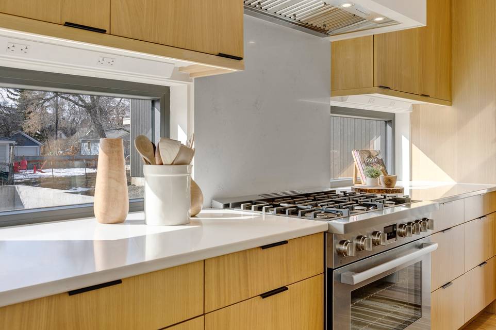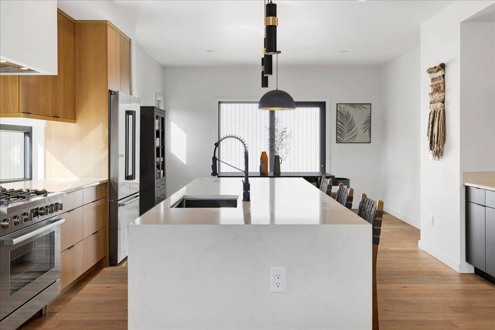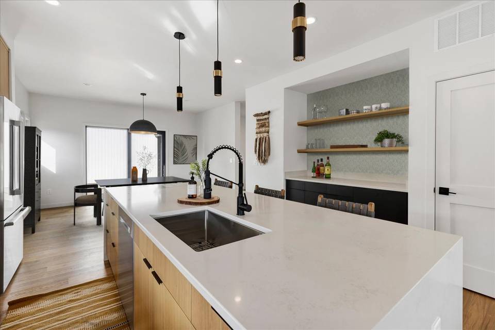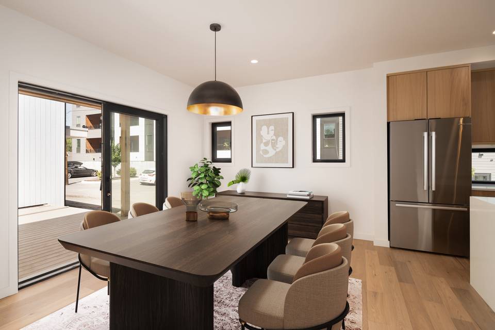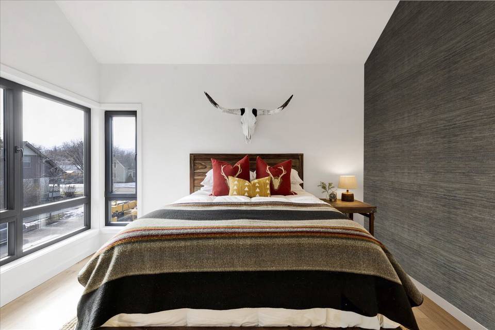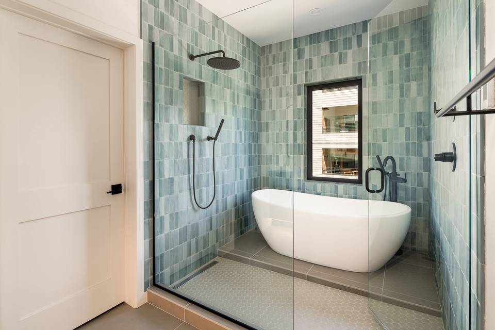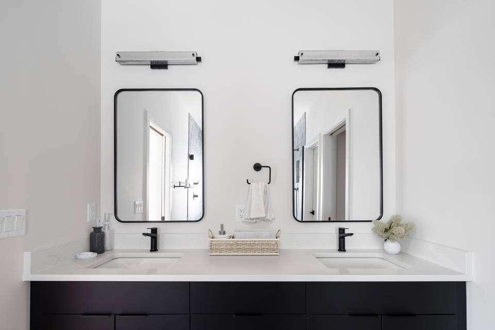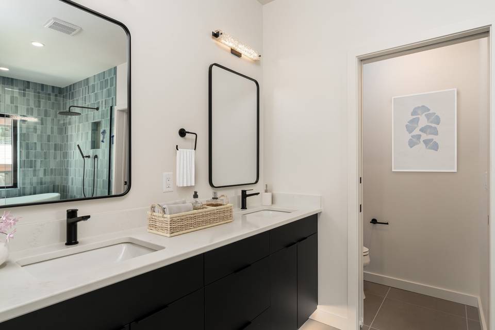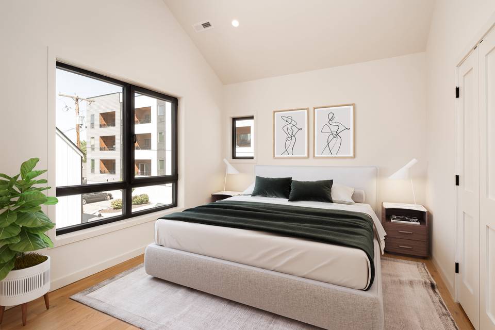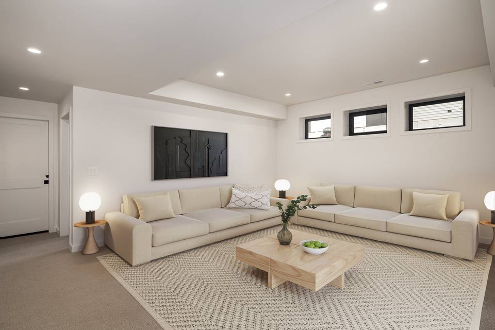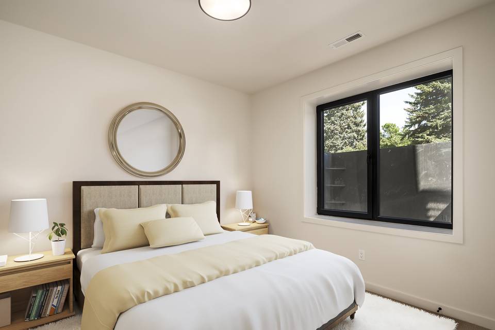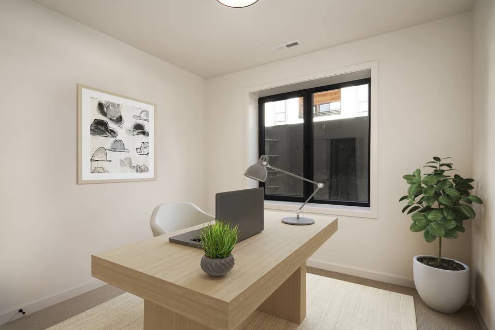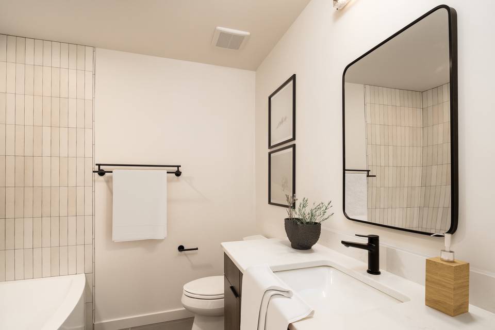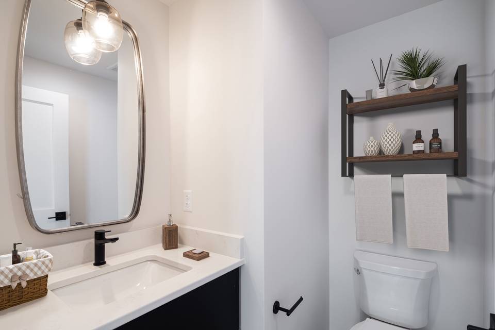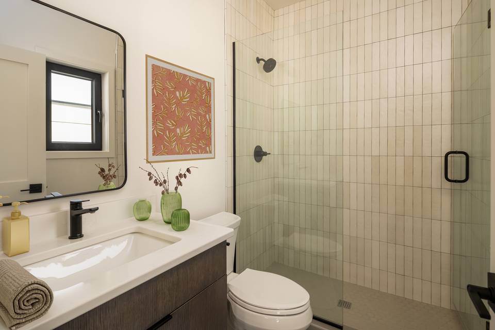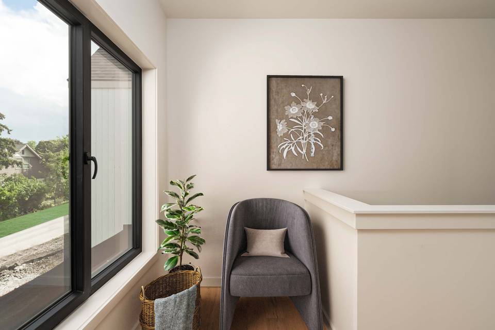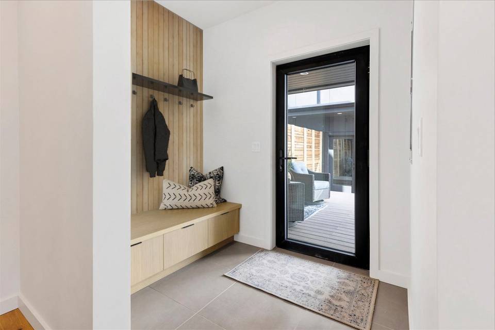

107 S 7th Avenue
Bozeman, MT 59715Sale Price
$1,599,900
Property Type
Townhouse
Beds
4
Full Baths
3
½ Baths
1
Property Description
Welcome to this exceptionally designed, Scandinavian-inspired 4 bed, 3 1/2 bath, townhouse ideally situated in the heart of downtown Bozeman. Nestled in a desirable location, this property offers convenience, comfort, and modern living at its finest. Here, you can experience the best of urban living combined with the comfort and privacy of a well-designed home. As you step inside, you'll be greeted by an abundance of natural light that streams through large windows, highlighting the open and airy floor plan. The main level boasts a contemporary living area, perfect for entertaining guests or simply unwinding after a long day. The sleek, custom kitchen is a chef's dream, featuring Bosch stainless steel appliances, quartz countertops, ample storage space, and a considerable wet bar. Venturing up to the top floor, you'll find the primary suite with a remarkable wet room with a dramatic, vibrant tile. The top floor also includes a bedroom with a full bathroom. The basement level offers two additional bedrooms, full bathroom, and extra living space. Above the detached garage you will find an accessory living space offering an additional bedroom, bathroom and living quarters. With its modern aesthetic, ideal living spaces, and unbeatable downtown location, this three-level townhouse offers an exceptional opportunity to experience the very best of Bozeman's urban lifestyle. Don't miss the chance to make this your dream home in one of Montana's most sought-after communities.
Agent Information
Property Specifics
Property Type:
Townhouse
Yearly Taxes:
$3,390
Estimated Sq. Foot:
2,544
Lot Size:
3,739 sq. ft.
Price per Sq. Foot:
$629
Building Units:
N/A
Building Stories:
N/A
Pet Policy:
N/A
MLS ID:
30014633
Source Status:
Active
Also Listed By:
Big Sky Country MLS: 385520, connectagency: a0U4U00000DR1GWUA1
Building Amenities
Sidewalks
Modern
Back Yard
Front Yard
Landscaped
Sprinklers In Ground
Level
Modern
Front Yard
Back Yard
Contemporary
Level
Wood Siding
Sidewalks
Landscaped
Sprinkler/Irrigation
Landscaping
Hardboard
Sprinklers In Ground
Detached Guest House
Concrete Driveway
Unit Amenities
Open Floorplan
Vaulted Ceiling(S)
Forced Air
Central Air
Additional Parking
Alley Access
Daylight
Finished
Washer Hookup
Fire Alarm
Smoke Detector(S)
Curbs
Sidewalks
Dishwasher
Disposal
Range
Refrigerator
Awning(S)
Deck
Basement
Parking
Fireplace
Sidewalks
Views & Exposures
City
Location & Transportation
Other Property Information
Summary
General Information
- Year Built: 2023
- Year Built Source: Owner
- Architectural Style: Modern
- Below Grade Finished Area: 935
- Builder Name: CP Build / Local Element Architecture
- New Construction: Yes
Parking
- Total Parking Spaces: 2
- Parking Features: Additional Parking, Alley Access
- Garage: Yes
- Garage Spaces: 2
Interior and Exterior Features
Interior Features
- Interior Features: Open Floorplan, Vaulted Ceiling(s), Walk-In Closet(s)
- Living Area: 2,544 sq. ft.; source: Plans
- Total Bedrooms: 4
- Total Bathrooms: 4
- Full Bathrooms: 3
- Half Bathrooms: 1
- Fireplace: Yes
- Total Fireplaces: 1
- Appliances: Dishwasher, Disposal, Range, Refrigerator
- Laundry Features: Washer Hookup
Exterior Features
- Roof: Asphalt
- View: City
- Security Features: Fire Alarm, Smoke Detector(s)
Structure
- Levels: Three Or More
- Foundation Details: Poured
- Basement: Daylight, Finished
- Patio and Porch Features: Awning(s), Deck
Property Information
Lot Information
- Zoning: Residential; R-2
- Lot Features: Back Yard, Front Yard, Landscaped, Sprinklers In Ground, Level
- Lot Size: 3,739 sq. ft.; source: Builder
- Fencing: Back Yard, Wood
- Road Frontage Type: City Street
- Road Surface Type: Asphalt
- Topography: Level
Utilities
- Utilities: Electricity Connected, Natural Gas Connected
- Cooling: Central Air
- Heating: Forced Air
- Water Source: Public
- Sewer: Public Sewer
Community
- Community Features: Curbs, Sidewalks
Estimated Monthly Payments
Monthly Total
$7,956
Monthly Taxes
$283
Interest
6.00%
Down Payment
20.00%
Mortgage Calculator
Monthly Mortgage Cost
$7,674
Monthly Charges
$283
Total Monthly Payment
$7,956
Calculation based on:
Price:
$1,599,900
Charges:
$283
* Additional charges may apply
Similar Listings
Building Information
Building Name:
N/A
Property Type:
Townhouse
Building Type:
N/A
Pet Policy:
N/A
Units:
N/A
Stories:
N/A
Built In:
2023
Sale Listings:
1
Rental Listings:
0
Land Lease:
No

Based on information from the Montana Regional MLS. All data, including all measurements and calculations of area, is obtained from various sources and has not been, and will not be, verified by broker or MLS. All information should be independently reviewed and verified for accuracy. Properties may or may not be listed by the office/agent presenting the information. Copyright 2024 Montana Regional MLS. All rights reserved.
Last checked: May 4, 2024, 2:04 AM UTC
