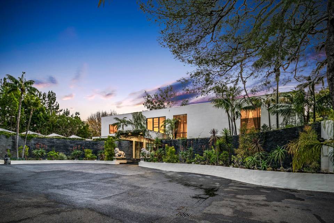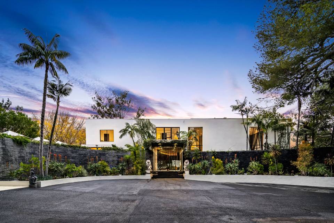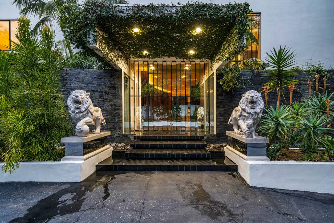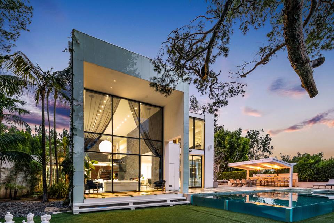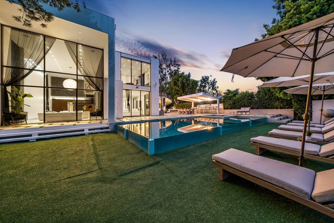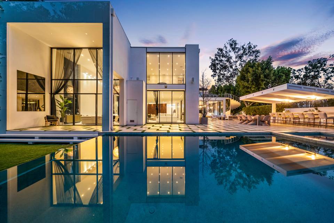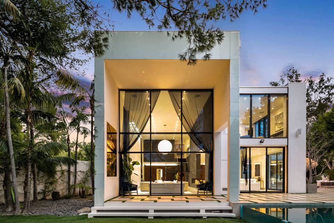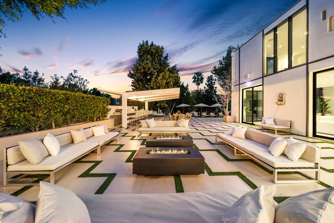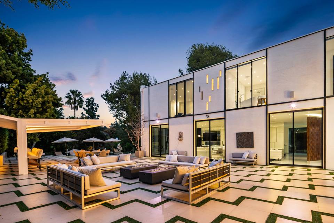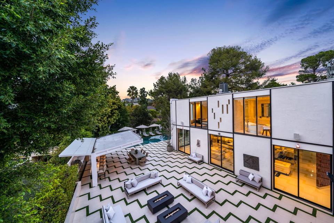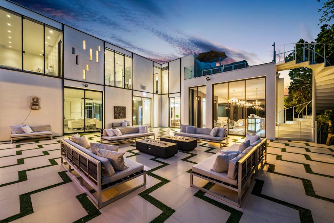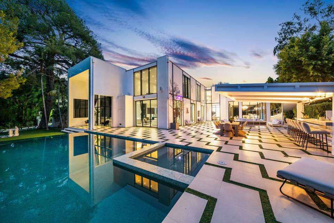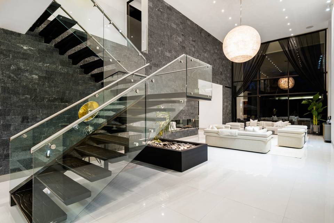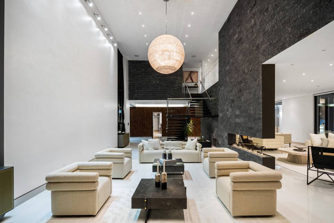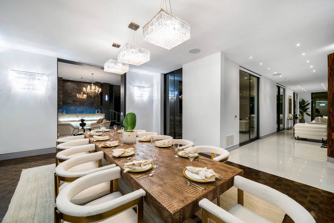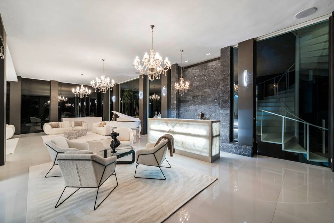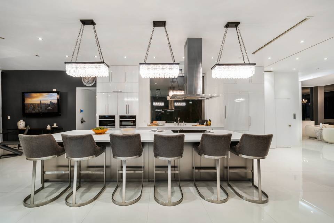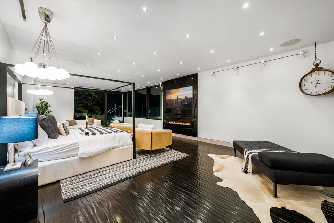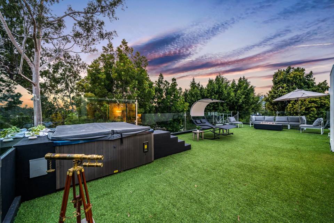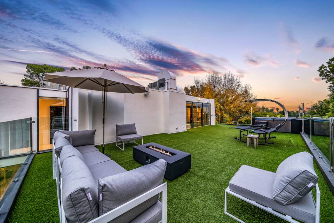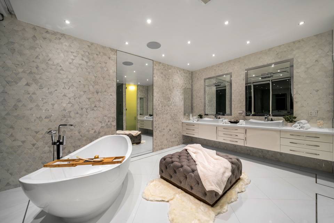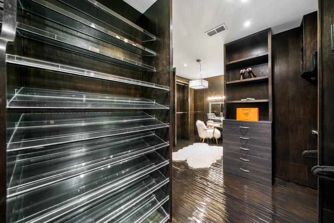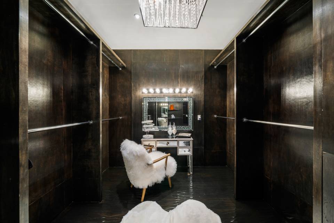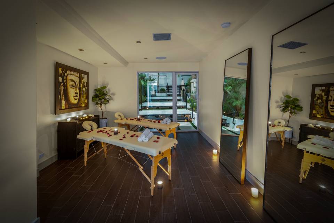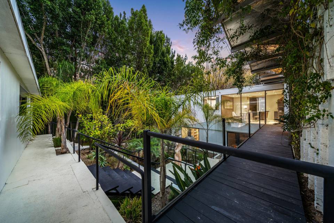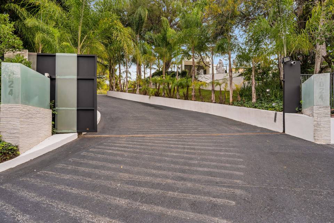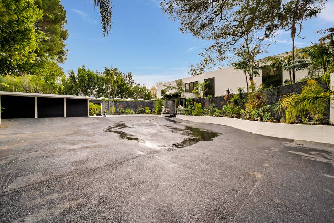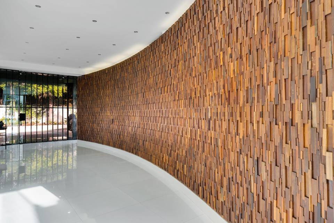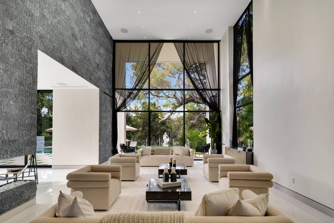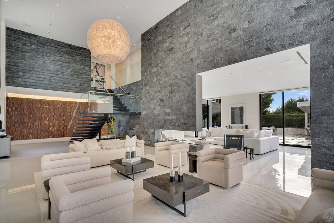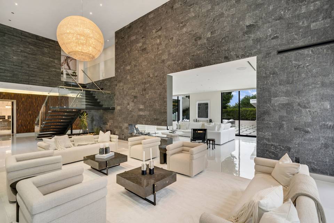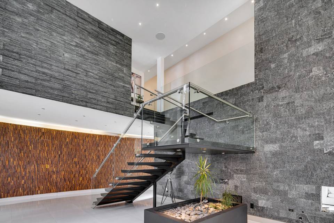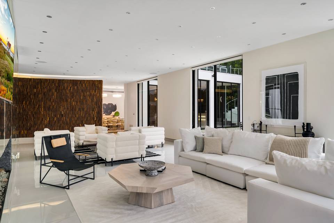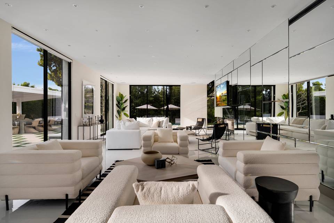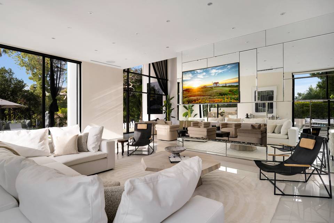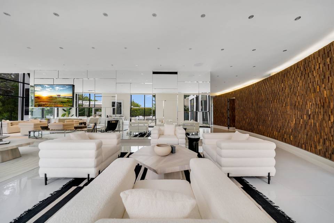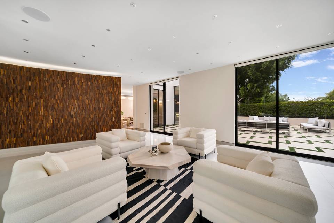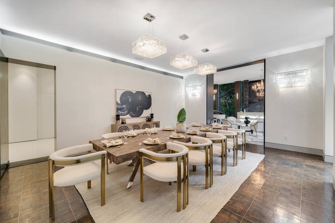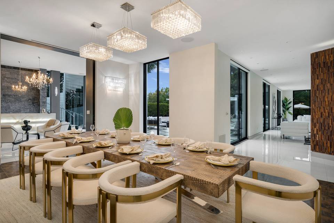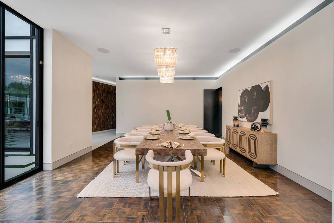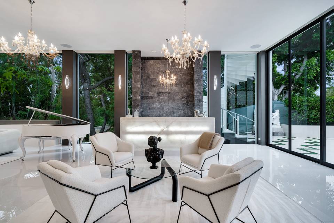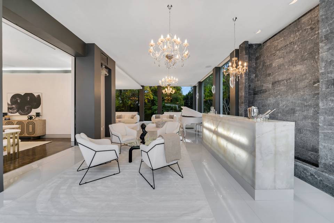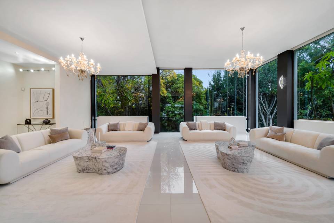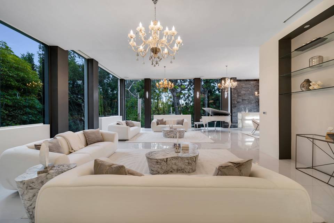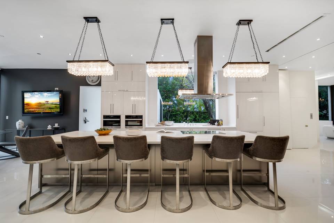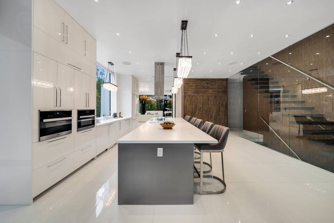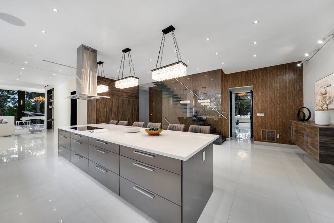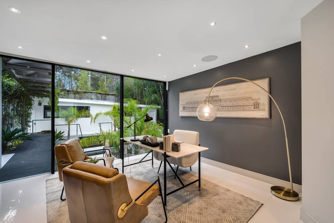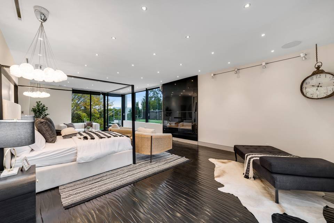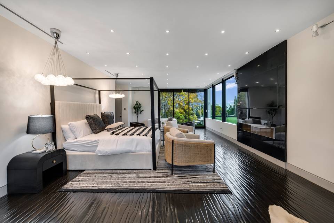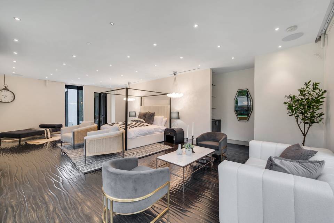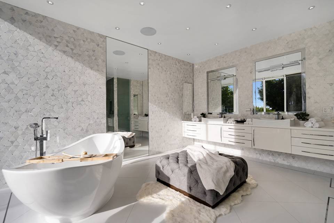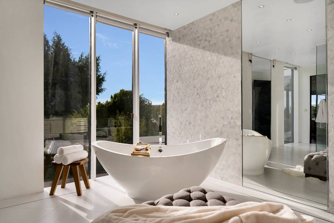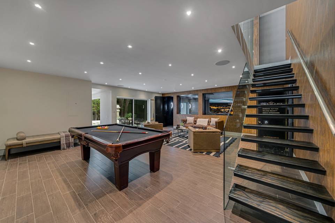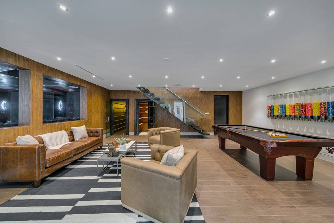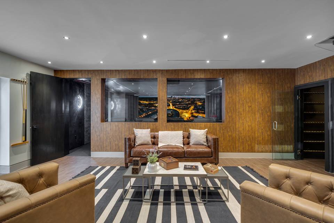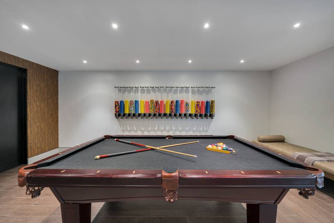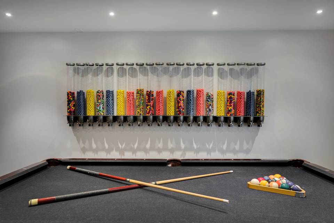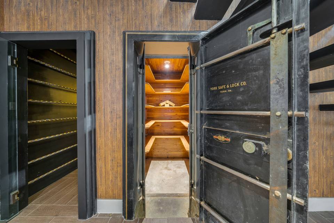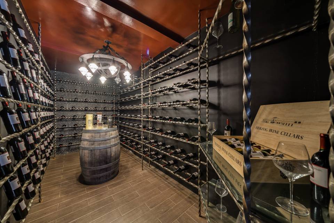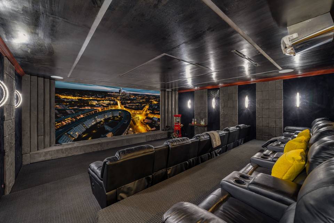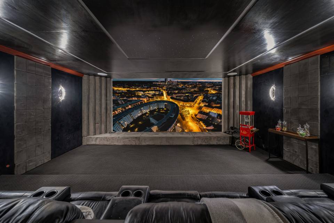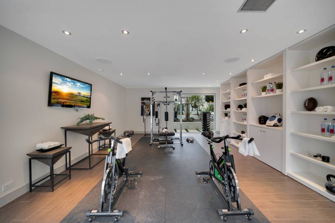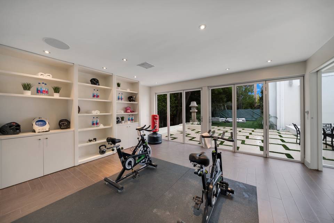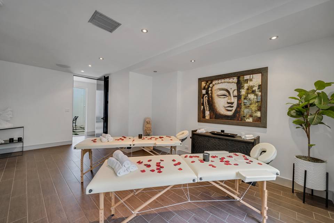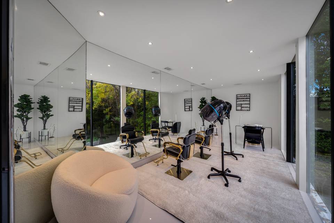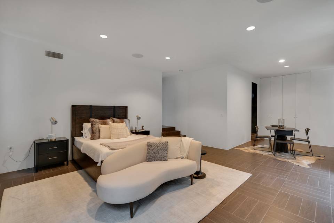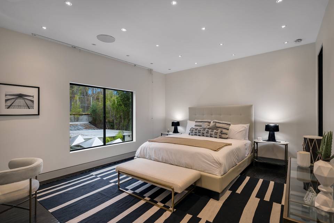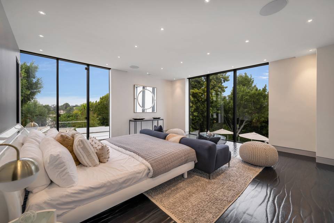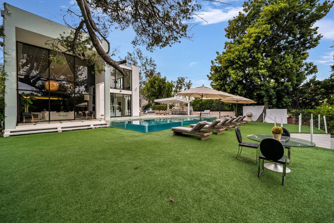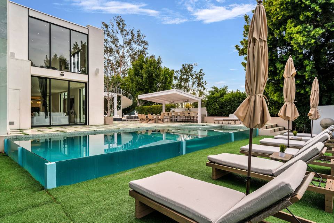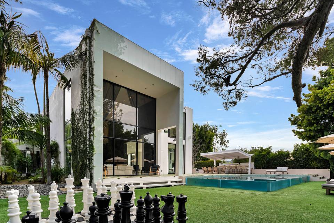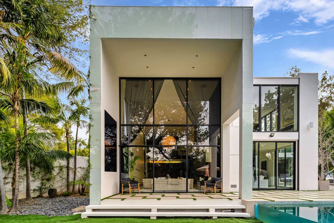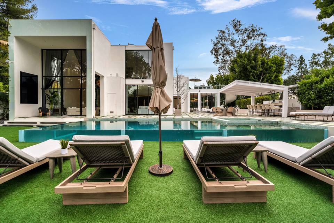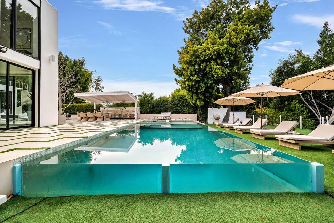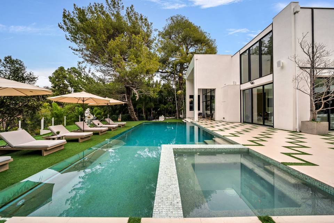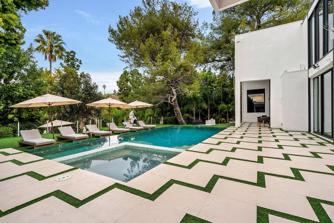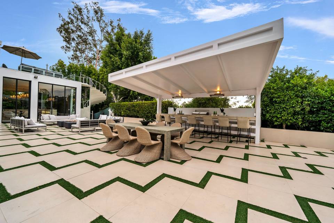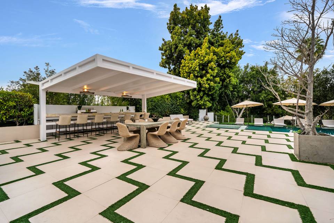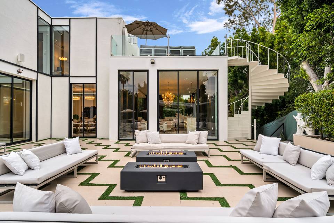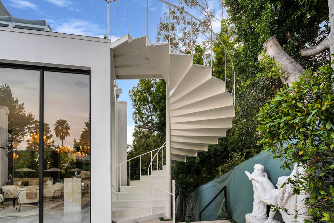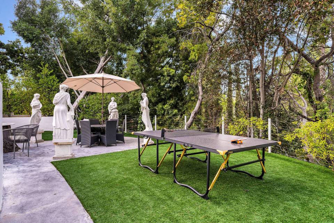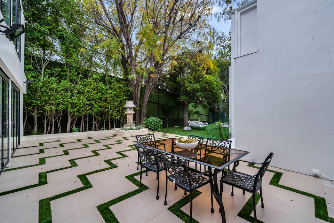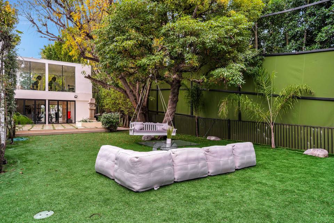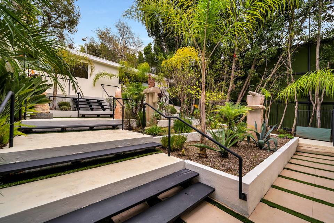

1024 Summit Drive
Beverly Hills, CA 90210Sale Price
$19,950,000
Property Type
Single-Family
Beds
7
Baths
9
Property Description
Set behind gates on one of the most prestigious streets in Beverly Hills, this iconic estate by noted architect William S. Beckett is nothing short of a masterpiece. Fully reimagined in 2015, the home showcases grand-scale living spaces, soaring ceilings, and exquisite finishes, with floor-to-ceiling walls of glass revealing far-reaching views. Among its impressive features are a staggering chef's kitchen, walk-in wine cellar, state-of-the-art theatre, gym, hair salon, massage room, candy wall, Crestron system, attached guesthouse, and six-car auto gallery. Architectural staircases lead to the second level with a voluminous master boasting dual showroom closets and a private terrace with a spa overlooking views of Beverly Hills. Lush grounds include tiled patios, a meditation garden, a bar and grill, ample lawns and a zero-edge infinity pool. Set on nearly an acre, this unprecedented estate is minutes from the best of Beverly Hills while offering a level of space and privacy that firmly establishes it among the city's prized residences.
Agent Information
Property Specifics
Property Type:
Single-Family
Estimated Sq. Foot:
12,000
Lot Size:
N/A
Price per Sq. Foot:
$1,663
Building Stories:
3
MLS ID:
a0U4U00000Dk7uxUAB
Source Status:
Active
Amenities
Central
Parking Driveway
Fireplace Exterior
Fireplace Family Room
Fireplace Master Bedroom
Fireplace Master Retreat
Automatic Gate
Exterior Security Lights
Gated
Maids Yes
Pool
Pool Heated And Filtered
Pool Private
Parking
Fireplace
Views & Exposures
CityCity Lights
Location & Transportation
Other Property Information
Summary
General Information
- Year Built: 1924
- Architectural Style: Mid-Century
Parking
- Total Parking Spaces: 9
- Parking Features: Parking Driveway, Parking Garage - 5 to 9 Car
Interior and Exterior Features
Interior Features
- Living Area: 0.28 ac.
- Total Bedrooms: 7
- Full Bathrooms: 9
- Fireplace: Fireplace Exterior, Fireplace Family Room, Fireplace Master Bedroom, Fireplace Master Retreat
- Total Fireplaces: 3
Exterior Features
- Exterior Features: Room For
- View: City, City Lights
- Security Features: Automatic Gate, Exterior Security Lights, Gated, gated
Pool/Spa
- Pool Features: pool, Pool Heated And Filtered, Pool Private
- Spa: Heated
Structure
- Building Features: 1 acre land, private, prime location
- Stories: 3
Property Information
Lot Information
- Lot Size:
Utilities
- Cooling: Central
- Heating: Central
Estimated Monthly Payments
Monthly Total
$95,688
Monthly Taxes
N/A
Interest
6.00%
Down Payment
20.00%
Mortgage Calculator
Monthly Mortgage Cost
$95,688
Monthly Charges
$0
Total Monthly Payment
$95,688
Calculation based on:
Price:
$19,950,000
Charges:
$0
* Additional charges may apply
Similar Listings
All information is deemed reliable but not guaranteed. Copyright 2024 The Agency. All rights reserved.
Last checked: Apr 27, 2024, 9:03 PM UTC

