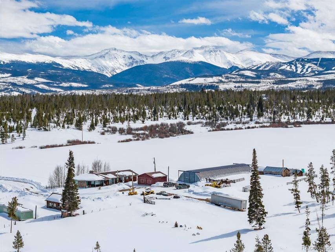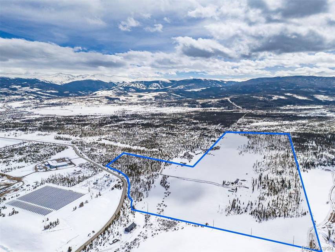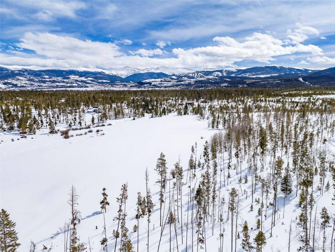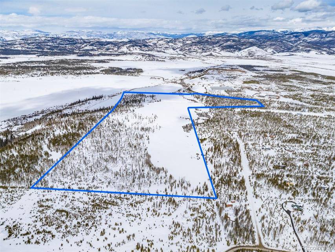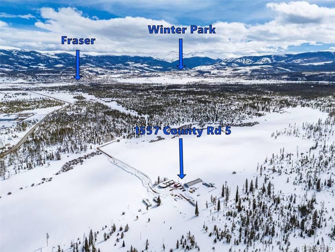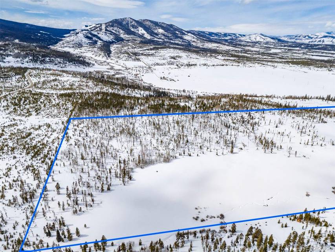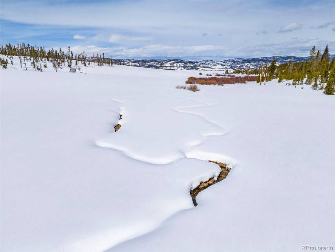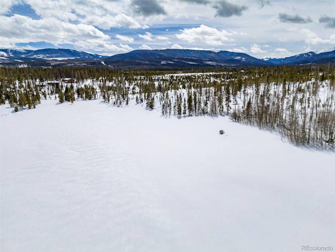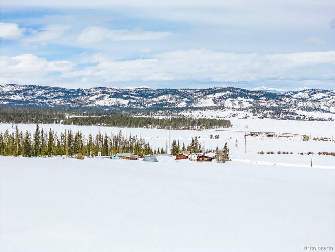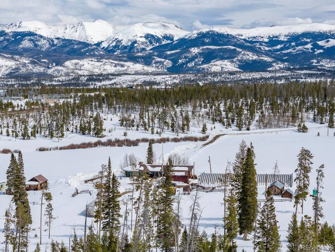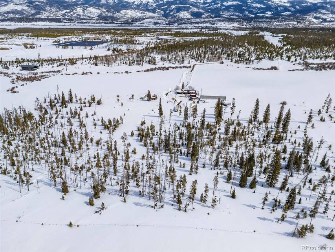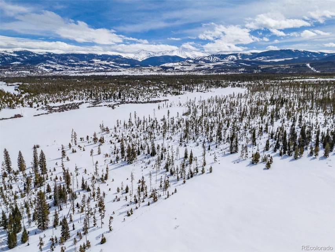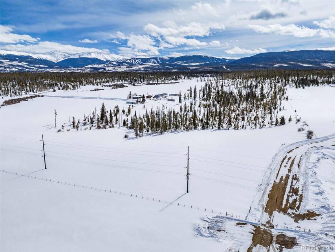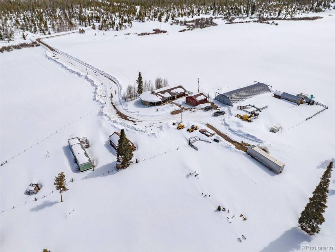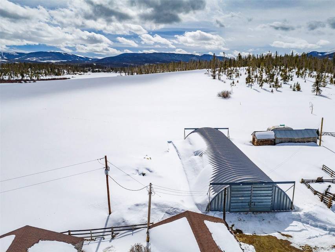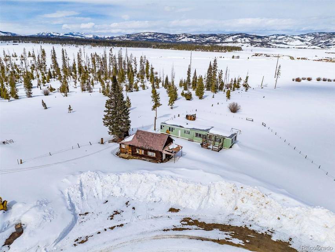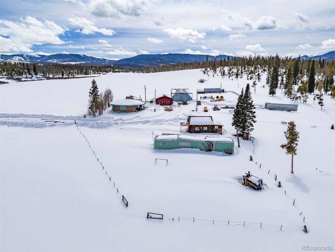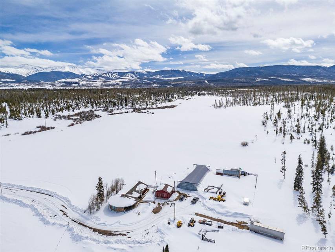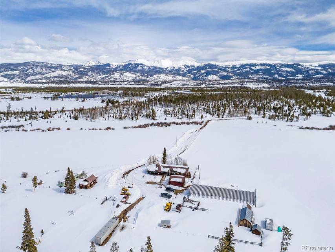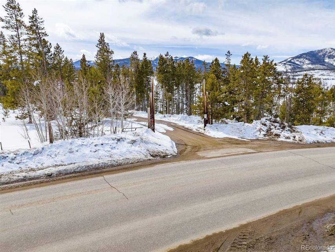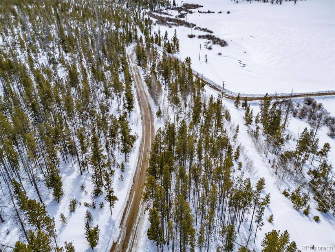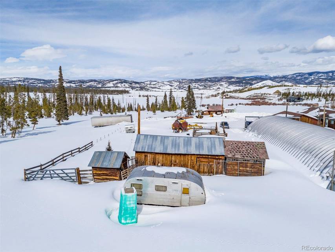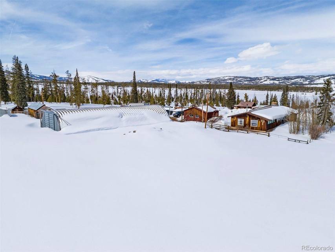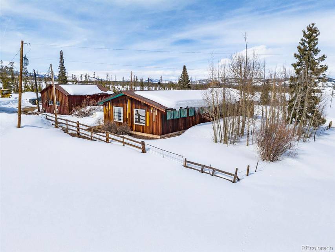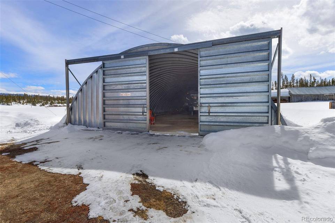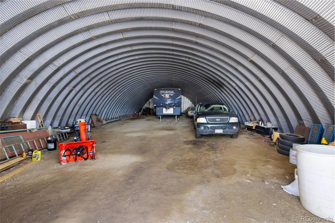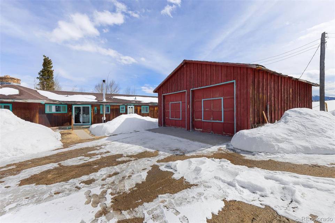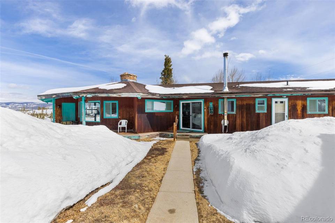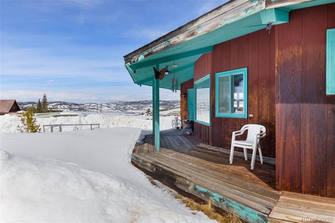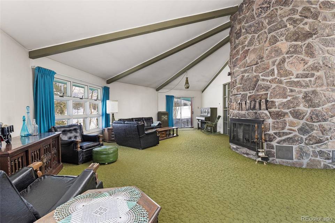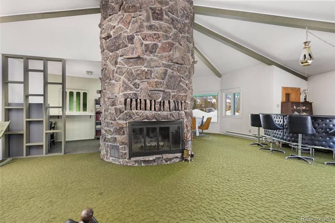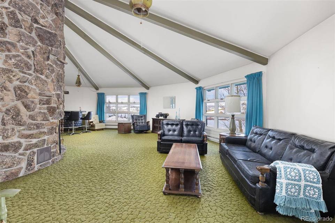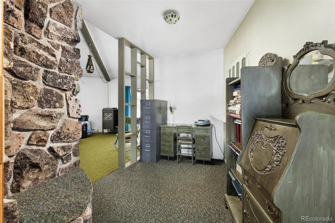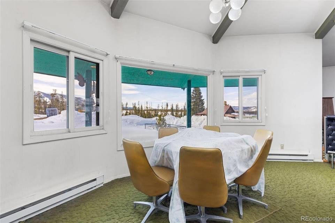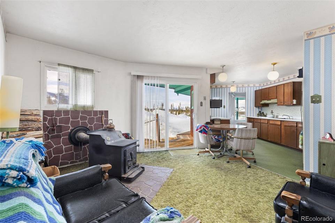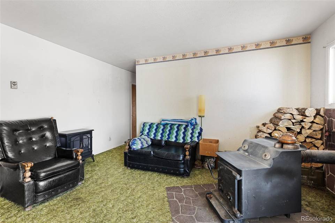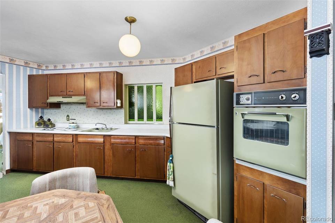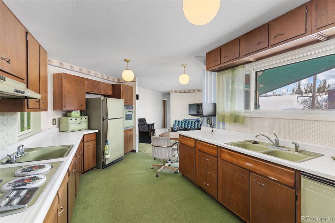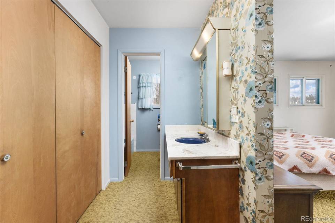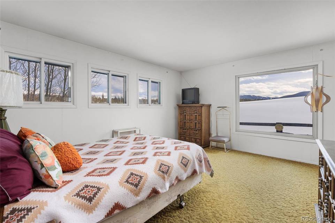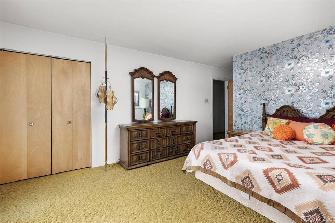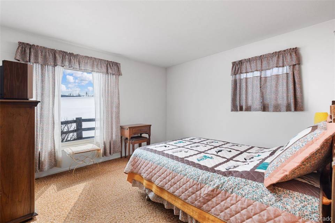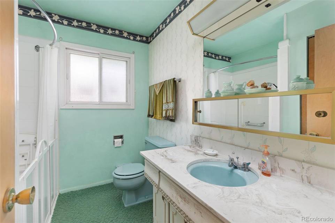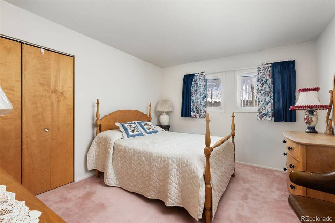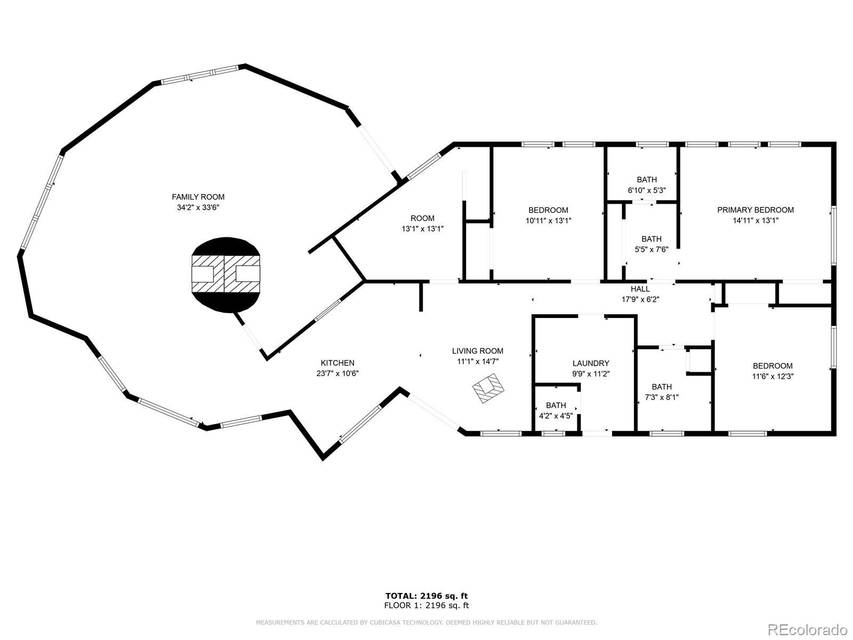

1557 County Road 5
Fraser, CO 80442Sale Price
$20,000,000
Property Type
Farm
Beds
4
Full Baths
1
½ Baths
1
¾ Baths
1
Property Description
Rare opportunity to own an idyllic ranch retreat nestled on 141 acres of pristine land boasting breathtaking 360° views of the Continental Divide. This unique property can be used for ranching, farming, or possibly dividing into smaller parcels. Included is a charming 4 bedroom, 2.5 bathroom home that is adorned with 2 wood-burning fireplaces, one of which is a circular 13' high centerpiece of the main living area. Additionally, a 38' x 98' Quonset provides ample space for storage or workspace along with a detached 2 car garage. Whether you seek a peaceful sanctuary or an opportunity for agricultural pursuits, this ranch presents an unparalleled canvas amidst nature's splendor. Prime location, only minutes from downtown Fraser, 8 miles from Winter Park Resort, 2 miles from the world class Pole Creek Golf Course, and 1.5 hours from Denver!
Agent Information
Outside Listing Agent
Property Specifics
Property Type:
Farm
Yearly Taxes:
$2,023
Estimated Sq. Foot:
2,196
Lot Size:
141.97 ac.
Price per Sq. Foot:
$9,107
Building Stories:
1
Pet Policy:
N/A
MLS ID:
1824304
Source Status:
Active
Also Listed By:
IRES MLS: 1824304
Unit Amenities
Baseboard
Crawl Space
Living Room
Wood Burning
Wood Burning Stove
Pond
Cooktop
Dishwasher
Dryer
Microwave
Oven
Range Hood
Washer
Basement
Parking
Fireplace
Views & Exposures
Mountain(s)
Location & Transportation
Other Property Information
Summary
General Information
- Structure Type: House
- Year Built: 1967
- Possible Use: Agricultural, Livestock
School
- Elementary School: Fraser Valley
- Middle or Junior School: East Grand
- High School: Middle Park
Parking
- Total Parking Spaces: 2
- Garage: Yes
- Garage Spaces: 2
Interior and Exterior Features
Interior Features
- Living Area: 2,196 sq. ft.
- Total Bedrooms: 4
- Total Bathrooms: 3
- Full Bathrooms: 1
- Three-Quarter Bathrooms: 1
- Half Bathrooms: 1
- Fireplace: Living Room, Wood Burning, Wood Burning Stove
- Total Fireplaces: 3
- Appliances: Cooktop, Dishwasher, Dryer, Microwave, Oven, Range Hood, Washer
Exterior Features
- Roof: Architecural Shingle
- View: Mountain(s)
Structure
- Building Area: 2,196
- Levels: One
- Construction Materials: Frame
- Basement: Crawl Space
Property Information
Lot Information
- Zoning: Farms
- Lot Features: Open Space, Secluded, Subdividable, Suitable For Grazing
- Lot Size: 141.97 ac.
- Fencing: Partial
- Road Frontage Type: Public
- Road Surface Type: Dirt
- Waterfront: Pond
Utilities
- Utilities: Electricity Connected
- Heating: Baseboard
- Water Source: Well
- Sewer: Septic Tank
Farming
- Horses: Pasture
Estimated Monthly Payments
Monthly Total
$96,097
Monthly Taxes
$169
Interest
6.00%
Down Payment
20.00%
Mortgage Calculator
Monthly Mortgage Cost
$95,928
Monthly Charges
$169
Total Monthly Payment
$96,097
Calculation based on:
Price:
$20,000,000
Charges:
$169
* Additional charges may apply
Similar Listings

The content relating to real estate for sale in this Web site comes in part from the Internet Data eXchange (“IDX”) program of METROLIST, INC., DBA RECOLORADO® Real estate listings held by brokers other than The Agency are marked with the IDX Logo.
This information is being provided for the consumers’ personal, non-commercial use and may not be used for any other purpose. All information subject to change and should be independently verified.
This publication is designed to provide information with regard to the subject matter covered. It is displayed with the understanding that the publisher and authors are not engaged in rendering real estate, legal, accounting, tax, or other professional services and that the publisher and authors are not offering such advice in this publication. If real estate, legal, or other expert assistance is required, the services of a competent, professional person should be sought.
The information contained in this publication is subject to change without notice. METROLIST, INC., DBA RECOLORADO MAKES NO WARRANTY OF ANY KIND WITH REGARD TO THIS MATERIAL, INCLUDING, BUT NOT LIMITED TO, THE IMPLIED WARRANTIES OF MERCHANTABILITY AND FITNESS FOR A PARTICULAR PURPOSE. METROLIST, INC., DBA RECOLORADO SHALL NOT BE LIABLE FOR ERRORS CONTAINED HEREIN OR FOR ANY DAMAGES IN CONNECTION WITH THE FURNISHING, PERFORMANCE, OR USE OF THIS MATERIAL.
All real estate advertised herein is subject to the Federal Fair Housing Act and the Colorado Fair Housing Act, which Acts make it illegal to make or publish any advertisement that indicates any preference, limitation, or discrimination based on race, color, religion, sex, handicap, familial status, or national origin.
METROLIST, INC., DBA RECOLORADO will not knowingly accept any advertising for real estate that is in violation of the law. All persons are hereby informed that all dwellings advertised are available on an equal opportunity basis.
© 2024 METROLIST, INC., DBA RECOLORADO® – All Rights Reserved 6455 S. Yosemite St., Suite 300 Greenwood Village, CO 80111 USA.
ALL RIGHTS RESERVED WORLDWIDE. No part of this publication may be reproduced, adapted, translated, stored in a retrieval system or transmitted in any form or by any means, electronic, mechanical, photocopying, recording, or otherwise, without the prior written permission of the publisher. The information contained herein including but not limited to all text, photographs, digital images, virtual tours, may be seeded and monitored for protection and tracking.
Last checked: May 5, 2024, 8:04 PM UTC
