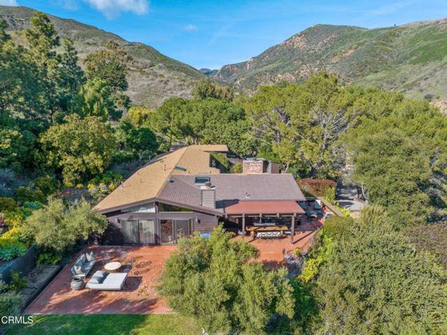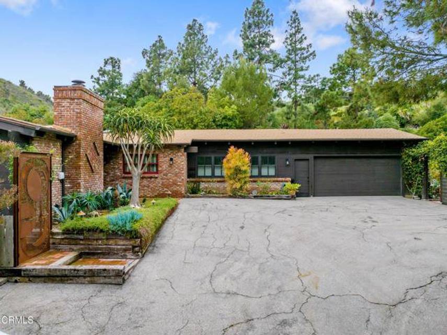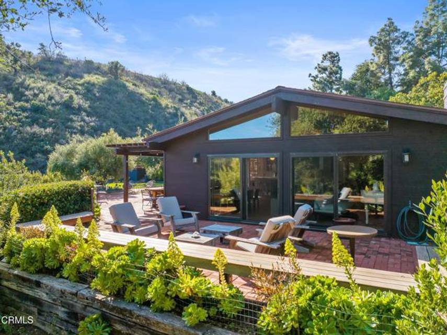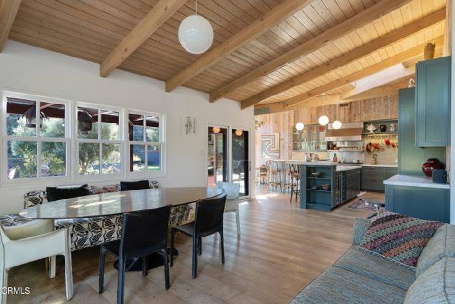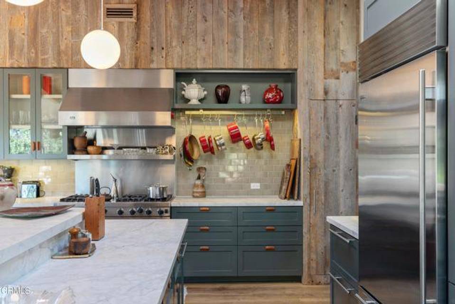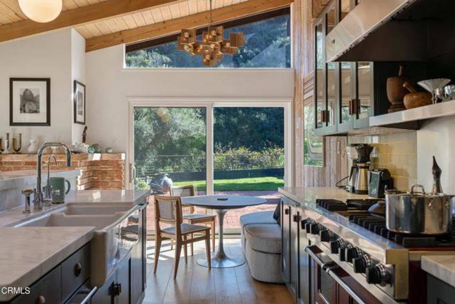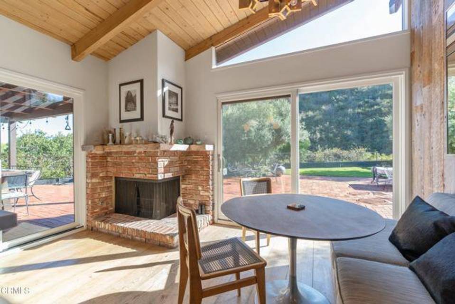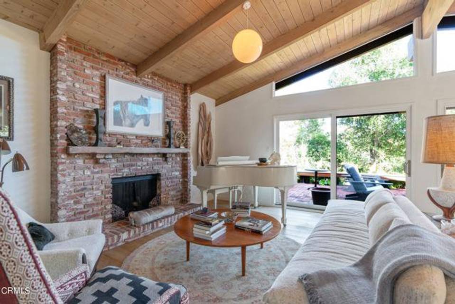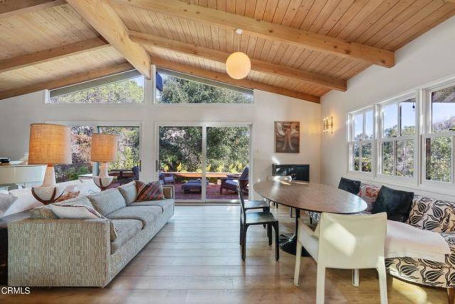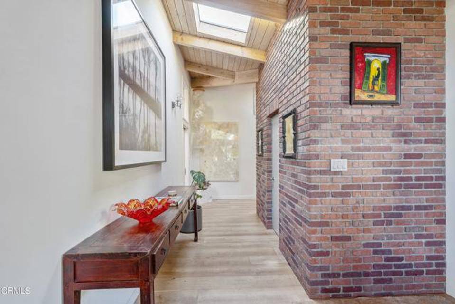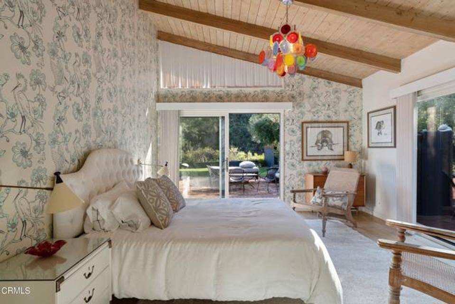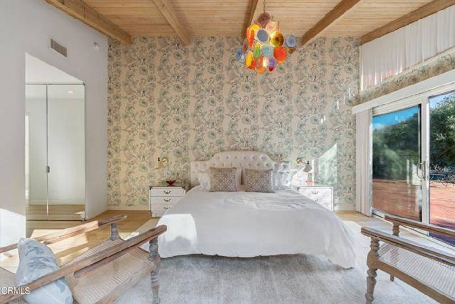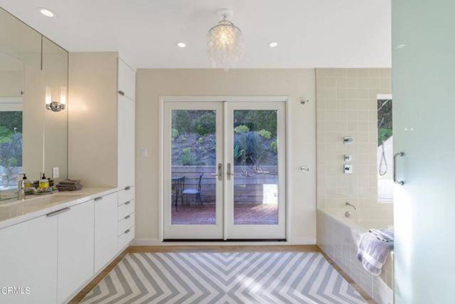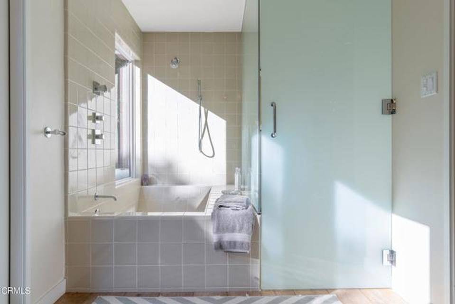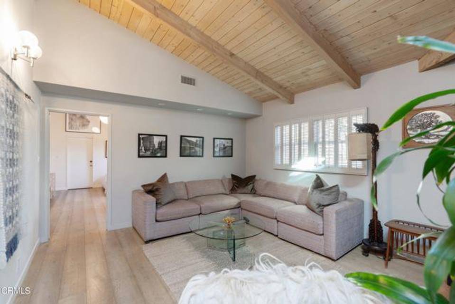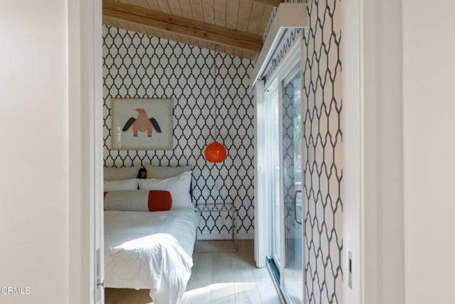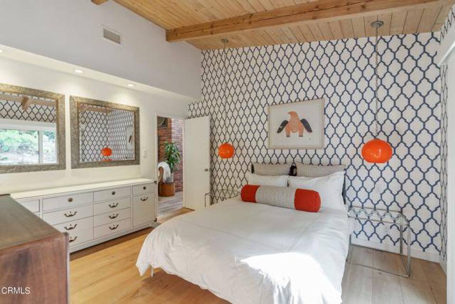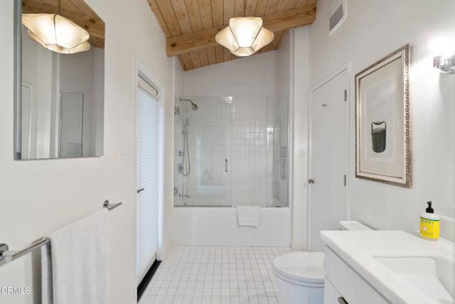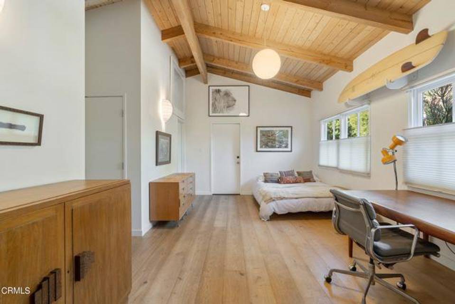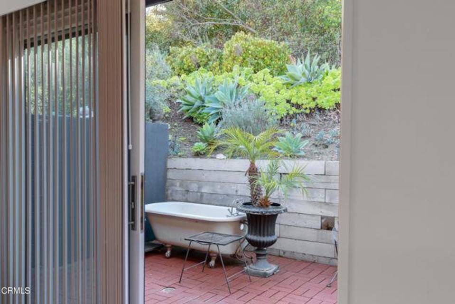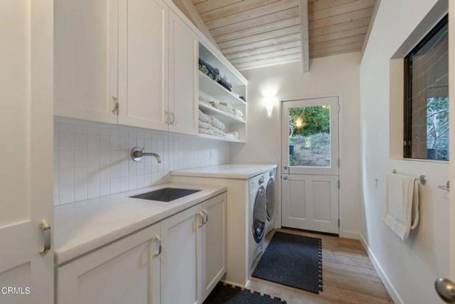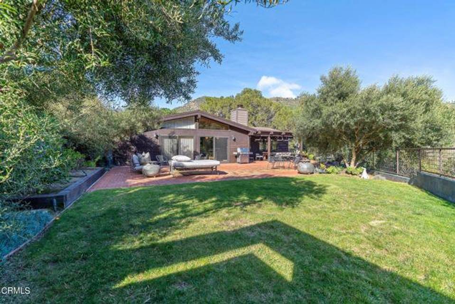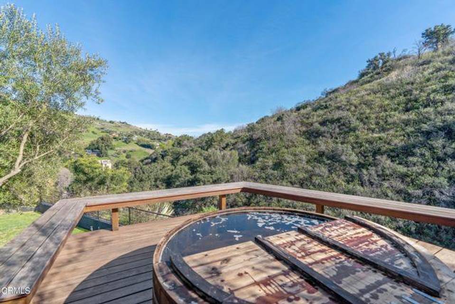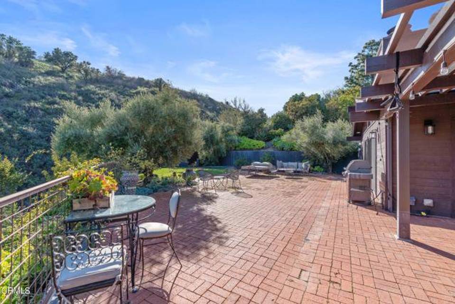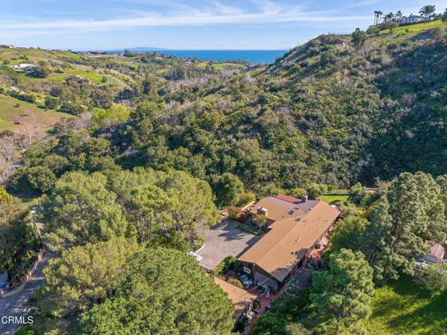

28260 Via Acero Street
Malibu, CA 90265Rental Price
$12,000
Property Type
Single-Family
Beds
3
Baths
2
Property Description
Introducing 28260 Via Acero, an exquisite bohemian-modern retreat nestled within the private confines of Ramirez Canyon, in the prestigious enclave of Malibu.The residence offers private road access to beaches and Paradise Cove through a private tunnel directly off the Pacific Coast Highway, ensuring unparalleled convenience and seclusion for its discerning inhabitants.Enveloped by the serenity of its surroundings, this sophisticated sanctuary is cocooned amidst mature Oak and Sycamore trees, embellished by lush landscaping, and a mesmerizing canyon vista.Drenched in natural light, this meticulously designed home features three bedrooms and two and a half baths, meticulously arranged to harmonize with its tranquil environment. Completely furnished by renowned designer Kathleen Stenson of Monkaus design, the home offers a symphony of open-plan living with soaring vaulted ceilings that accentuate the grandeur of the space. The great room, adorned with floor-to-ceiling glass walls, captures panoramic views of the canyon while offering a cozy fireplace, an elegant dining area, and a state-of-the-art chef's kitchen replete with premium appliances, a commodious island, and a sun-kissed breakfast nook. A separate media/lounging area provides an intimate retreat for relaxation and entert
Agent Information

Property Specifics
Property Type:
Single-Family
Estimated Sq. Foot:
2,547
Lot Size:
2.19 ac.
Price per Sq. Foot:
$57
Building Stories:
N/A
MLS ID:
CRP1-16863
Source Status:
Active
Also Listed By:
California Regional MLS: P1-16863
Amenities
Dining Room
Family Room
Floor Wood
Dishwasher
Refrigerator
Fireplace
Views & Exposures
View Hills
Location & Transportation
Terms
Security Deposit: N/AMin Lease Term: N/AMax Lease Term: N/A
Other Property Information
Summary
General Information
- Year Built: 1980
HOA
- Association Name: 0
Interior and Exterior Features
Interior Features
- Living Area: 2,547
- Total Bedrooms: 3
- Total Bathrooms: 2
- Full Bathrooms: 2
- Fireplace: Dining Room, Family Room
- Flooring: Floor Wood
- Appliances: Dishwasher, Built-In Range, Refrigerator
Exterior Features
- View: View Hills
Structure
- Stories: 1
Property Information
Lot Information
- Lots: 1
- Buildings: 1
- Lot Size: 2.19 ac.
Utilities
- Utilities: Other Water/Sewer
- Water Source: Water Source Public
Similar Listings

Listing information provided by the Bay East Association of REALTORS® MLS and the Contra Costa Association of REALTORS®. All information is deemed reliable but not guaranteed. Copyright 2024 Bay East Association of REALTORS® and Contra Costa Association of REALTORS®. All rights reserved.
Last checked: May 15, 2024, 1:50 AM UTC
