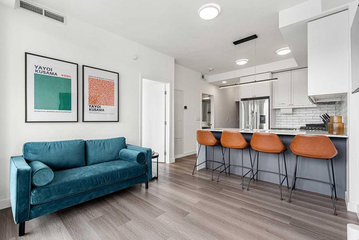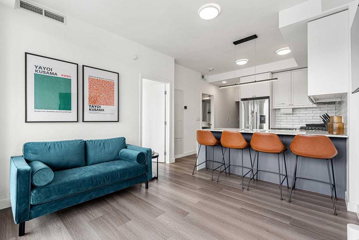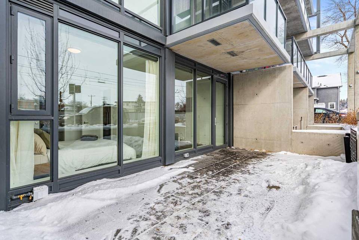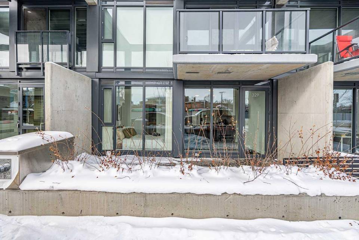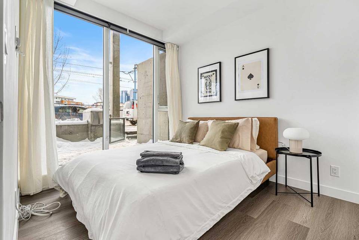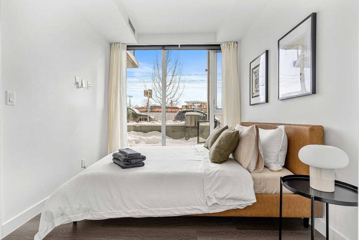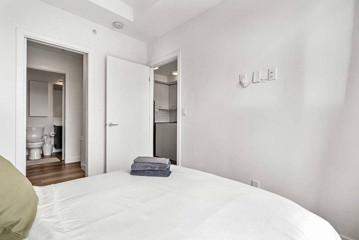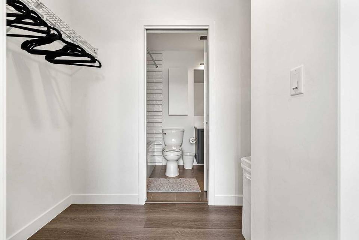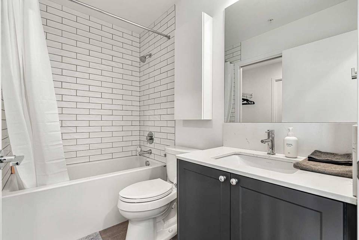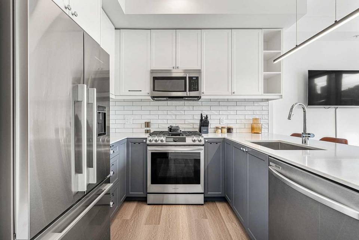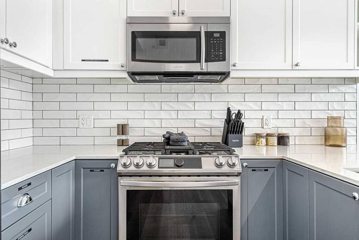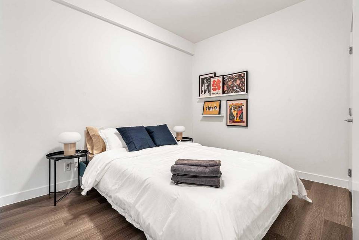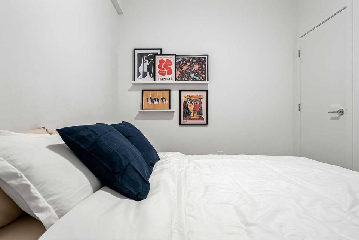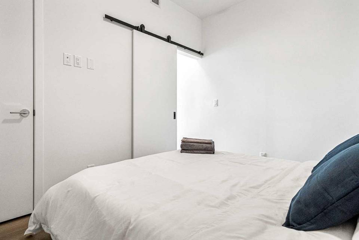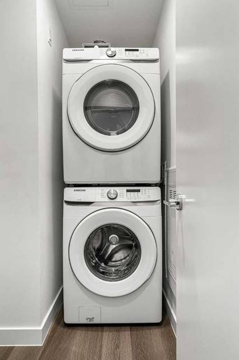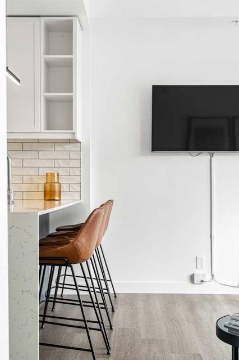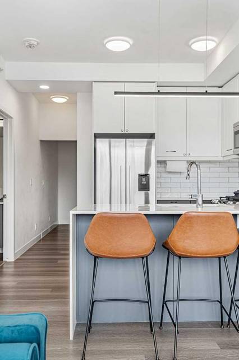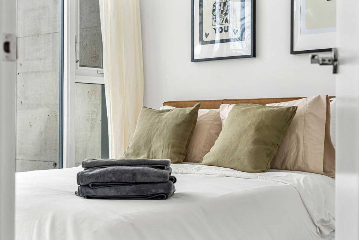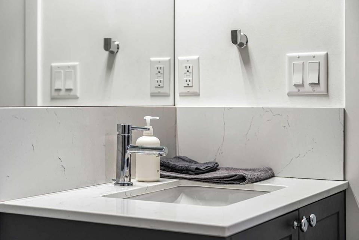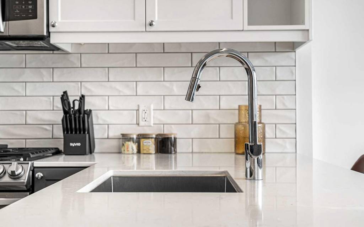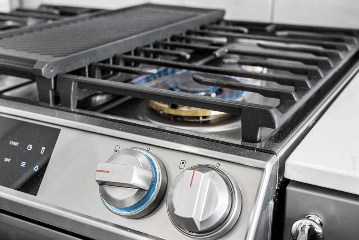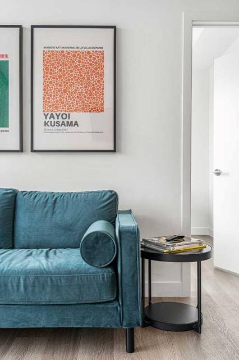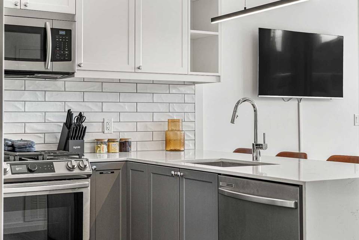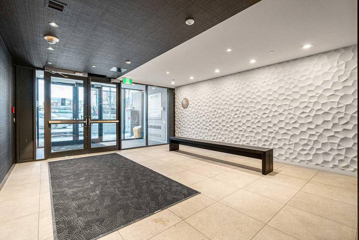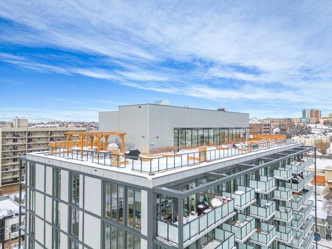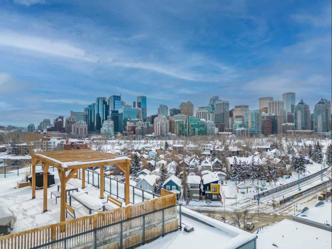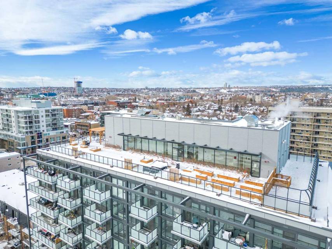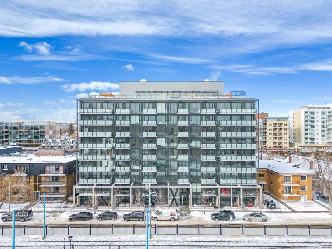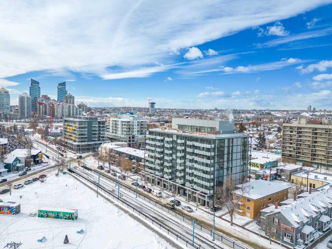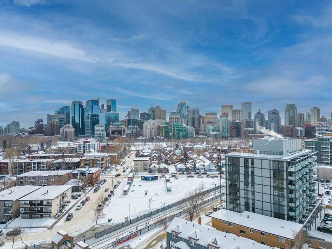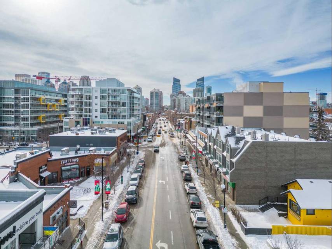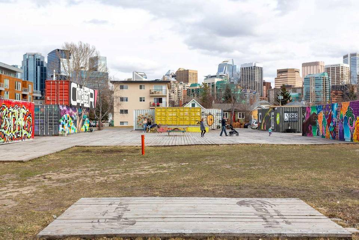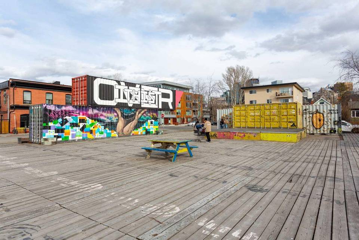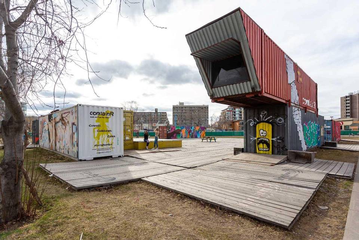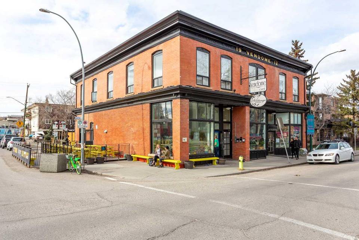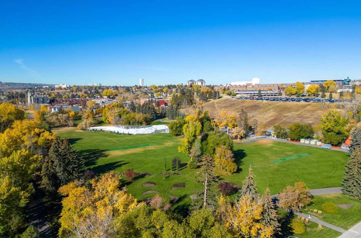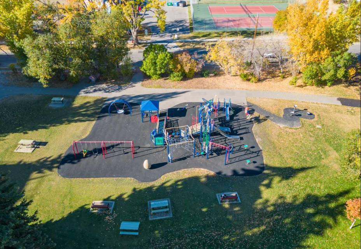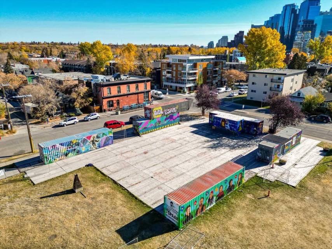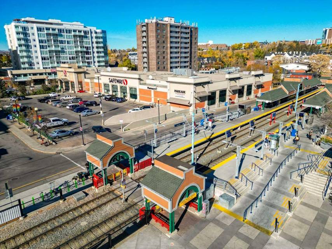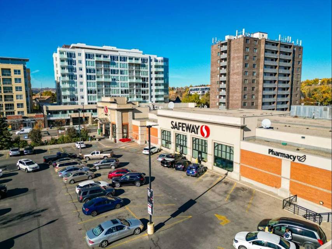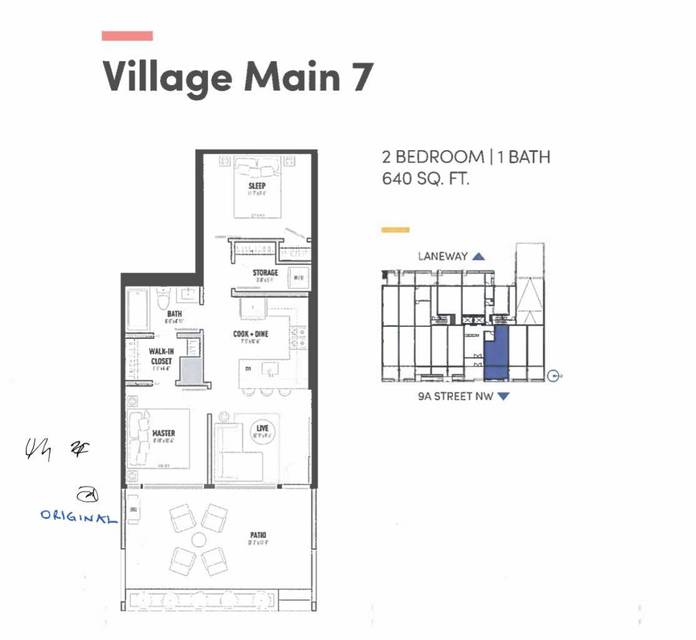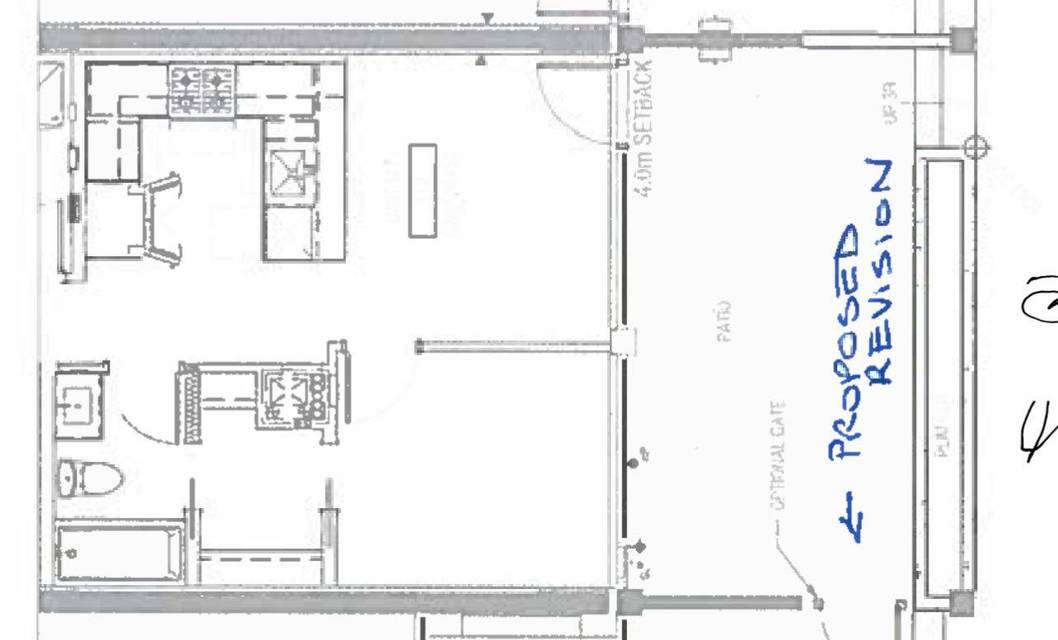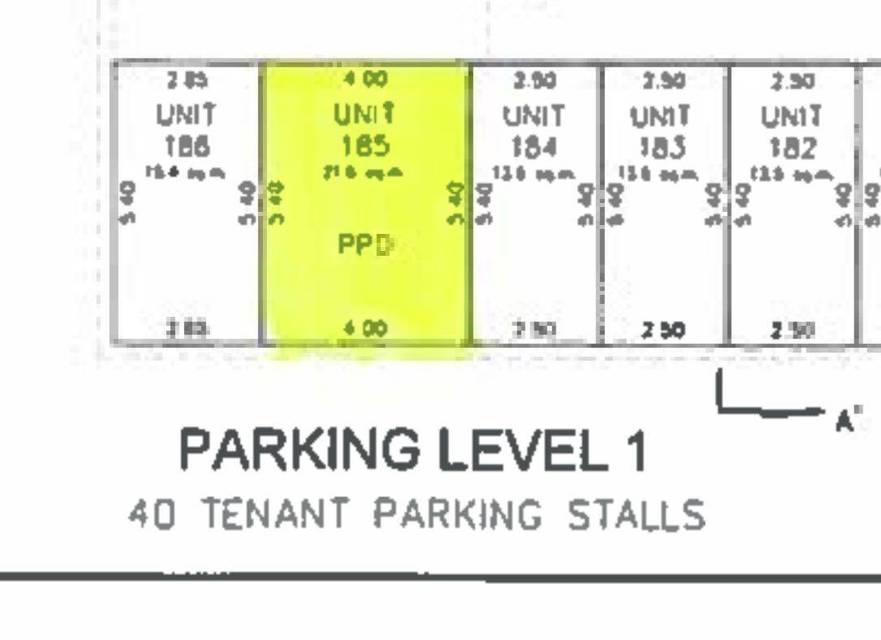

327 9A Street Nw #329
Calgary, AB T2N1T7, CanadaSale Price
CA$438,000
Property Type
Apartment
Beds
2
Baths
1
Property Description
Main floor rare LIVE-WORK walk up "townhouse-like" unit (separate private entrance), developer size 640sf., 2 BR/ 1 BA, floor to ceiling windows. First of it's kind to become available on the re-sale market at The Annex. This distinguished condominium in Calgary's vibrant Sunnyside/Kensington neighborhood, offering a unique blend of luxury, sustainability, and prime location. This outstanding property is not just a home; it's an investment opportunity with the flexibility of AIRBNB and SHORT-TERM RENTALS, highly sought after in today's condo real estate market.
Step into a distinctive live-work experience with a private entrance that eliminates the need to navigate through the building. The interior boasts two generously-sized bedrooms, a well-appointed bathroom, and an open kitchen featuring high-end, full-size appliances for a modern and inviting atmosphere. Ample storage, including a spacious laundry room, adds convenience to daily living.
One of the main attractions is the expansive patio, among the largest outdoor patios, great work from home layout - have guests or clients come right to your front door. Equipped with a gas hook-up for your BBQ—a perfect outdoor oasis for relaxation and entertaining. Secure your vehicle effortlessly in one of the largest titled parking stalls, located underground heated and secured.
The Annex's prime location is emphasized by its perfect transit score, providing easy access to public transportation. Enjoy nearby amenities, including the best neighbourhood for dining, restaurants, shopping, retail, groceries, coffee houses, parks, local artisans, nightlife, schools, community halls, farmers markets, night markets, professional services, creating a dynamic and convenient lifestyle. Minutes from the heart of downtown Calgary, steps away from the River, this condominium offers a harmonious blend of urban living and community charm, conveniently close to SAIT and the Foothills Hospital.
Building features include an outdoor rooftop patio/ garden with pet-friendly spaces, BBQ facilities, fire pits, and breathtaking skyline city views. Recognized for environmental sustainability, The Annex is the first LEED v4 Gold Multi-family Midrise building in Calgary.
Indoor lighting at The Annex is designed for efficiency, using 40% less electricity compared to traditional lighting. Additionally, plumbing fixtures contribute to water conservation, saving 40% more water compared to standard fixtures.
For INVESTORS, The Annex not only boasts an impressive rental history but also incorporates green technologies that further enhance its appeal. Don't miss the opportunity to call The Annex home in Calgary's top-rated community, where luxury, sustainability, and prime location converge in the heart of Kensington. Experience the epitome of modern living and investment potential at The Annex!
Step into a distinctive live-work experience with a private entrance that eliminates the need to navigate through the building. The interior boasts two generously-sized bedrooms, a well-appointed bathroom, and an open kitchen featuring high-end, full-size appliances for a modern and inviting atmosphere. Ample storage, including a spacious laundry room, adds convenience to daily living.
One of the main attractions is the expansive patio, among the largest outdoor patios, great work from home layout - have guests or clients come right to your front door. Equipped with a gas hook-up for your BBQ—a perfect outdoor oasis for relaxation and entertaining. Secure your vehicle effortlessly in one of the largest titled parking stalls, located underground heated and secured.
The Annex's prime location is emphasized by its perfect transit score, providing easy access to public transportation. Enjoy nearby amenities, including the best neighbourhood for dining, restaurants, shopping, retail, groceries, coffee houses, parks, local artisans, nightlife, schools, community halls, farmers markets, night markets, professional services, creating a dynamic and convenient lifestyle. Minutes from the heart of downtown Calgary, steps away from the River, this condominium offers a harmonious blend of urban living and community charm, conveniently close to SAIT and the Foothills Hospital.
Building features include an outdoor rooftop patio/ garden with pet-friendly spaces, BBQ facilities, fire pits, and breathtaking skyline city views. Recognized for environmental sustainability, The Annex is the first LEED v4 Gold Multi-family Midrise building in Calgary.
Indoor lighting at The Annex is designed for efficiency, using 40% less electricity compared to traditional lighting. Additionally, plumbing fixtures contribute to water conservation, saving 40% more water compared to standard fixtures.
For INVESTORS, The Annex not only boasts an impressive rental history but also incorporates green technologies that further enhance its appeal. Don't miss the opportunity to call The Annex home in Calgary's top-rated community, where luxury, sustainability, and prime location converge in the heart of Kensington. Experience the epitome of modern living and investment potential at The Annex!
Agent Information

Property Specifics
Property Type:
Apartment
Monthly Common Charges:
Estimated Sq. Foot:
576
Lot Size:
N/A
Price per Sq. Foot:
Building Units:
N/A
Building Stories:
N/A
Pet Policy:
Pets Allowed
MLS® Number:
A2112907
Source Status:
Active
Also Listed By:
CREA: A2112907
Building Amenities
Parking
Dog Run
Fire Pit
Garden
Playground
Private Entrance
Concrete
Metal Frame
Community Gardens
Elevator(S)
Parking
Roof Deck
Secured Parking
Private Outdoor Space
Additional Storage
Roof Deck
Parking
Playground
Fire Pit
Dogs
Private Entrance
Outdoor Grill
Recreation Facilities
Public Outdoor Space
Apartment
Gazebo
Picnic Area
Trash
Concrete
Lighting
Glass
Barbecue
Elevator(S)
Snow Removal
Metal Frame
Visitor Parking
Community Gardens
Secured Parking
Unit Amenities
Breakfast Bar
High Ceilings
Kitchen Island
No Smoking Home
Quartz Counters
Separate Entrance
Storage
Fan Coil
Natural Gas
Central Air
Electric Gate
Heated Garage
Oversized
Owned
Parkade
Secured
Stall
Titled
Underground
Laminate
In Unit
Central Air Conditioner
Garage Control(S)
Gas Cooktop
Microwave Hood Fan
Oven
Refrigerator
Washer/Dryer Stacked
Window Coverings
Front Porch
Patio
Parking
Parking
Parking
Location & Transportation
Other Property Information
Summary
General Information
- Structure Type: High Rise (5+ stories)
- Year Built: 2021
- Effective Year Built: 2021
- Architectural Style: High-Rise (5+)
- Pets Allowed: Yes
- Builder Name: Minto Communities
Parking
- Total Parking Spaces: 1
- Parking Features: Electric Gate, Heated Garage, Oversized, Owned, Parkade, Secured, Stall, Titled, Underground
HOA
- Association Fee: $246.07; Monthly
- Association Fee Includes: Amenities of HOA/Condo, Common Area Maintenance, Gas, Heat, Professional Management, Trash, Water
Interior and Exterior Features
Interior Features
- Interior Features: Breakfast Bar, High Ceilings, Kitchen Island, No Smoking Home, Quartz Counters, Separate Entrance, Storage, Walk-In Closet(s)
- Living Area: 575.85 sq. ft.; source: Estimated
- Total Bedrooms: 2
- Total Bathrooms: 1
- Full Bathrooms: 1
- Flooring: Laminate
- Appliances: Central Air Conditioner, Garage Control(s), Gas Cooktop, Microwave Hood Fan, Oven, Refrigerator, Washer/Dryer Stacked, Window Coverings
- Laundry Features: In Unit
Exterior Features
- Exterior Features: Dog Run, Fire Pit, Garden, Other, Playground, Private Entrance
Structure
- Total Stories: 9
- Levels: Single Level Unit
- Property Attached: 2+ Common Walls
- Construction Materials: Concrete, Metal Frame
- Foundation Details: Poured Concrete
- Patio and Porch Features: Front Porch, Patio, See Remarks
Property Information
Lot Information
- Zoning: DC
- Fencing: Partial
Utilities
- Cooling: Central Air
- Heating: Fan Coil, Natural Gas
Community
- Association Amenities: Community Gardens, Elevator(s), Parking, Roof Deck, Secured Parking
Estimated Monthly Payments
Monthly Total
$1,791
Monthly Charges
Monthly Taxes
N/A
Interest
6.00%
Down Payment
20.00%
Mortgage Calculator
Monthly Mortgage Cost
$1,545
Monthly Charges
Total Monthly Payment
$1,791
Calculation based on:
Price:
$322,059
Charges:
* Additional charges may apply
Similar Listings
Building Information
Building Name:
N/A
Property Type:
Condo
Building Type:
High Rise (5+ stories)
Pet Policy:
N/A
Units:
N/A
Stories:
N/A
Built In:
2023
Sale Listings:
4
Rental Listings:
0
Land Lease:
No
Other Sale Listings in Building

Data is supplied by Pillar 9™ MLS® System. Pillar 9™ is the owner of the copyright in its MLS® System. Data is deemed reliable but is not guaranteed accurate by Pillar 9™. The trademarks MLS®, Multiple Listing Service® and the associated logos are owned by The Canadian Real Estate Association (CREA) and identify the quality of services provided by real estate professionals who are members of CREA. Used under license.
Last checked: Apr 29, 2024, 4:46 AM UTC
