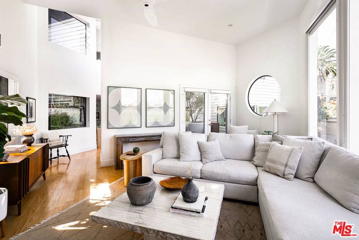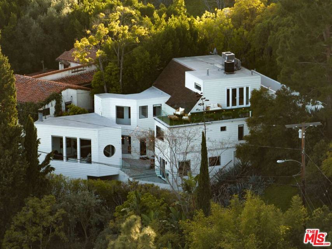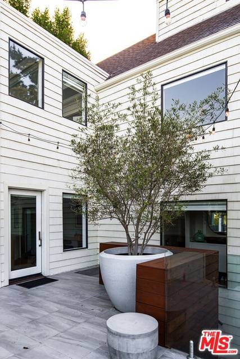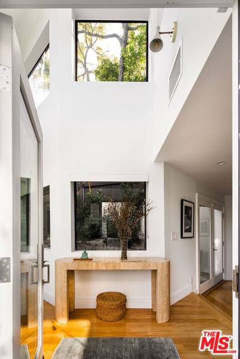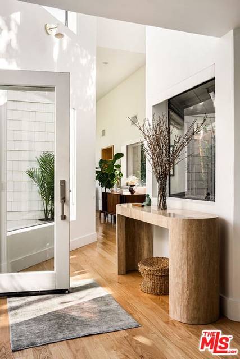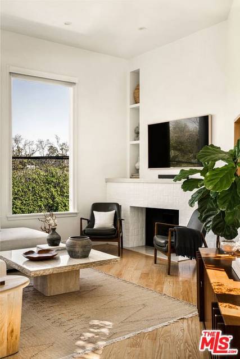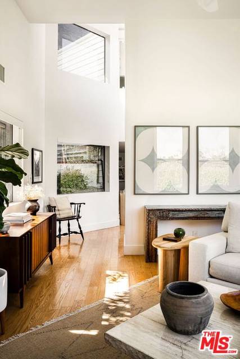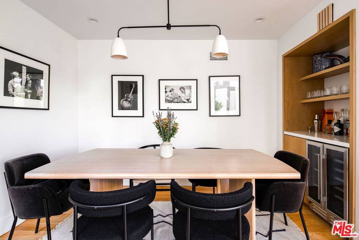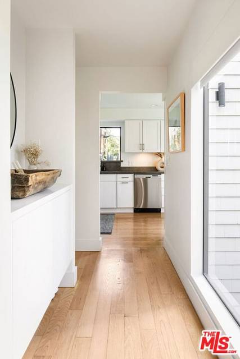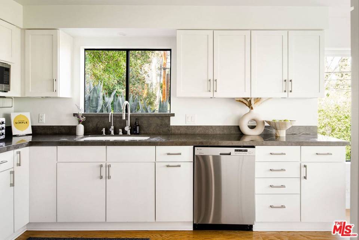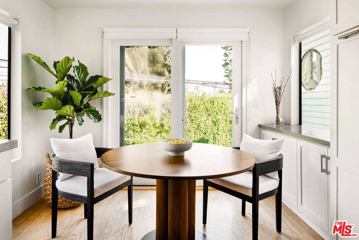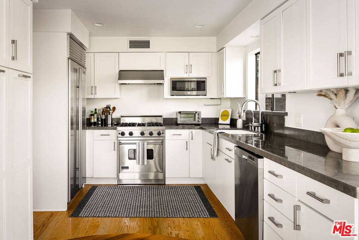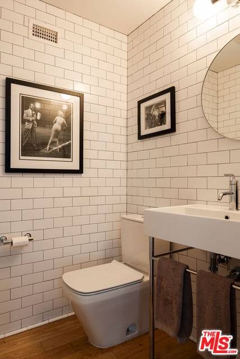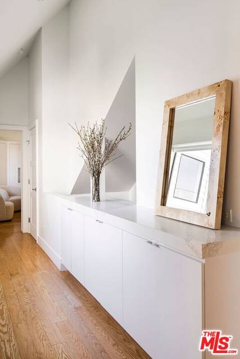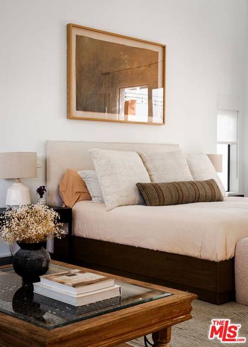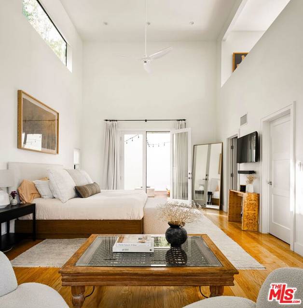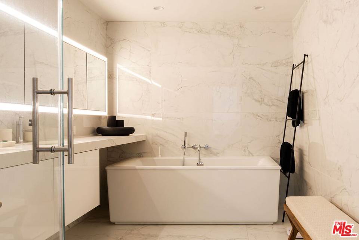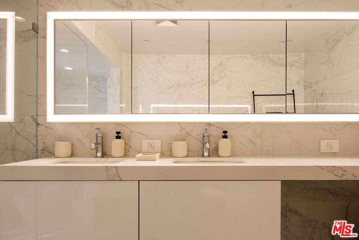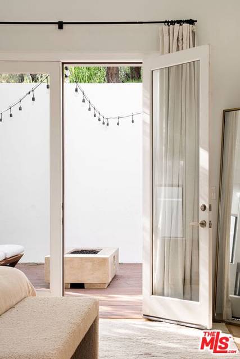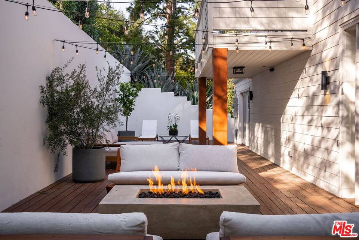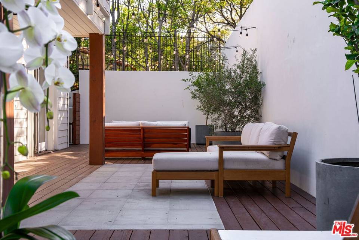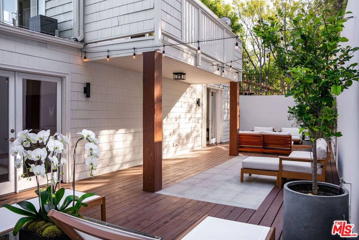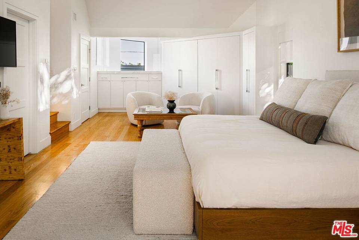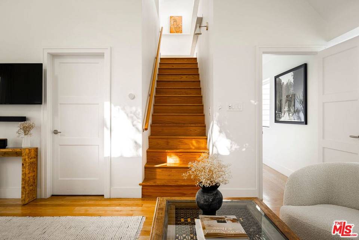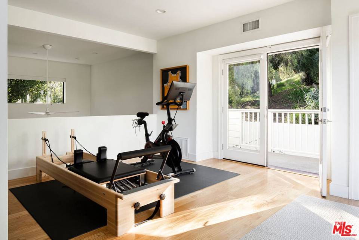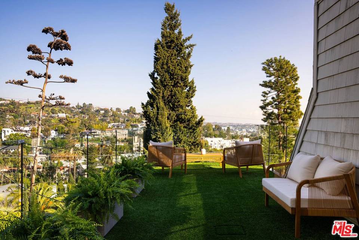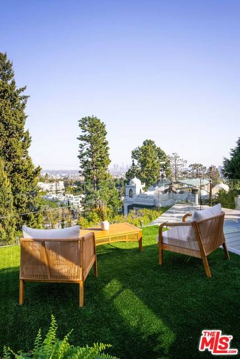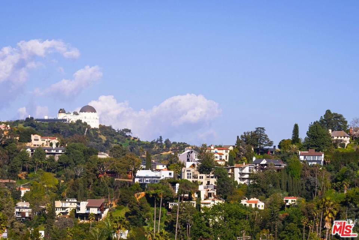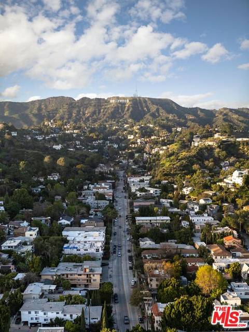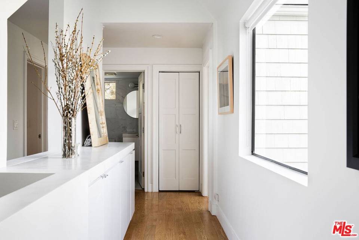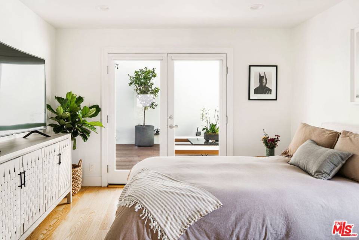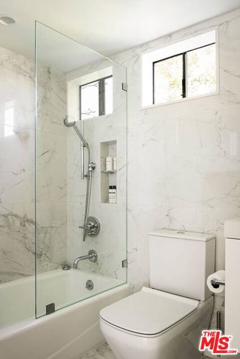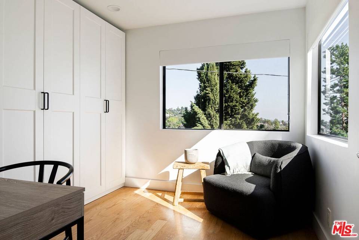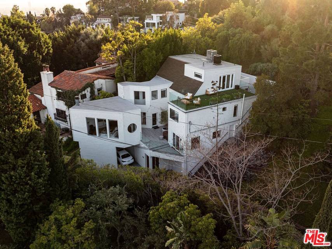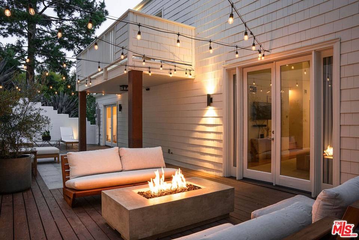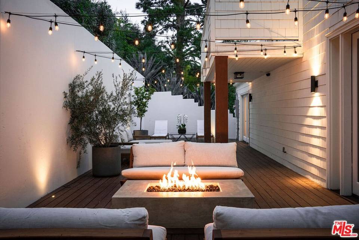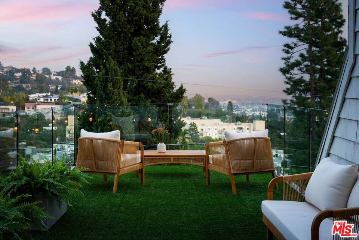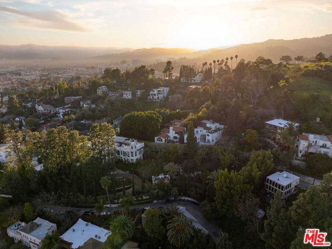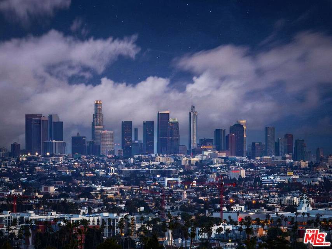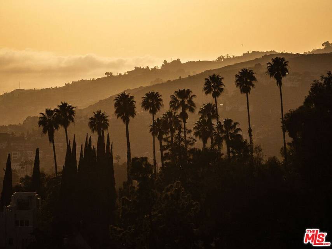

2261 Vasanta Way
Los Angeles, CA 90068Sale Price
$2,350,000
Property Type
Single-Family
Beds
3
Full Baths
2
½ Baths
1
Property Description
Welcome to 2261 Vasanta Way, nestled in the sought-after Beachwood Canyon neighborhood of the Hollywood Hills. This meticulously updated home offers a serene and spacious living experience, blending custom finishes and expansive views with lush outdoor spaces and inviting decks for quintessential California living. Upon entering, find a beautiful living room featuring a cozy fireplace and grand picture windows that bathe the space in natural light. All three levels include their own decks, infusing indoor-outdoor vibes throughout the whole home. The kitchen provides extensive cabinetry, stainless steel Viking appliances, and a charming breakfast nook. The dining room has an inviting new bar area. Right outside the dining room area there is a new staircase that leads you to the backyard deck. Beyond the deck, an atrium area and a landscaped yard await. Entertain friends and family around the fire pit underneath string lights. Retreat to the sprawling primary suite, where soaring 30-foot ceilings, generous closets, a private 450-square-foot deck, and an incredible loft space await. The loft space includes a gym that opens to the deck and is the perfect space to hang with friends or relax and read a book while enjoying the sun. From the loft and deck, breathtaking views stretch from Griffith Observatory to downtown Los Angeles. The ensuite bathroom features a soaking tub, LED mirror, dual sink vanity, and glass shower. Enjoy well-appointed guest rooms, custom electric shades, a powder room, and built-ins. A 220v outlet for electric vehicles is available in the garage. Located just moments from Lake Hollywood, the Hollywood Sign and hiking trails, as well as shops and restaurants in Franklin Village, this move-in-ready canyon gem curates comfort and convenience within a stylish setting.
Agent Information

Property Specifics
Property Type:
Single-Family
Estimated Sq. Foot:
2,654
Lot Size:
4,278 sq. ft.
Price per Sq. Foot:
$885
Building Stories:
N/A
MLS ID:
24-366687
Source Status:
Active
Amenities
Central
Alarm System
Refrigerator
Garbage Disposal
Dishwasher
Microwave
Range/Oven
Private Garage
On Street
Hardwood
Inside
Parking
Views & Exposures
CanyonHillsTree TopCity LightsSkylineCity
Location & Transportation
Other Property Information
Summary
General Information
- Year Built: 1981
- Year Built Source: Vendor Enhanced
- Architectural Style: Modern
Parking
- Total Parking Spaces: 2
- Parking Features: Private Garage, Garage - 2 Car, On street
- Covered Spaces: 2
Interior and Exterior Features
Interior Features
- Living Area: 2,654 sq. ft.; source: Vendor Enhanced
- Total Bedrooms: 3
- Full Bathrooms: 2
- Half Bathrooms: 1
- Flooring: Hardwood
- Laundry Features: Inside
- Other Equipment: Alarm System, Refrigerator, Garbage Disposal, Dishwasher, Microwave, Range/Oven
- Furnished: Unfurnished
Exterior Features
- View: Canyon, Hills, Tree Top, City Lights, Skyline, City
Pool/Spa
- Pool Features: None
- Spa: None
Property Information
Lot Information
- Zoning: LAR1
- Lot Size: 4,277.59 sq. ft.; source: Vendor Enhanced
- Lot Dimensions: 58x71
Utilities
- Cooling: Central
Estimated Monthly Payments
Monthly Total
$11,272
Monthly Taxes
N/A
Interest
6.00%
Down Payment
20.00%
Mortgage Calculator
Monthly Mortgage Cost
$11,272
Monthly Charges
$0
Total Monthly Payment
$11,272
Calculation based on:
Price:
$2,350,000
Charges:
$0
* Additional charges may apply
Similar Listings

Listing information provided by the Combined LA/Westside Multiple Listing Service, Inc.. All information is deemed reliable but not guaranteed. Copyright 2024 Combined LA/Westside Multiple Listing Service, Inc., Los Angeles, California. All rights reserved.
Last checked: Apr 29, 2024, 10:10 AM UTC

