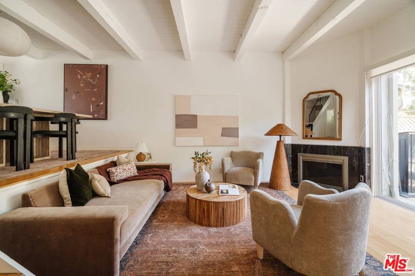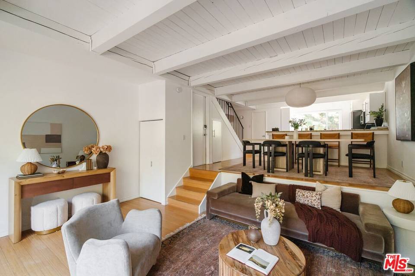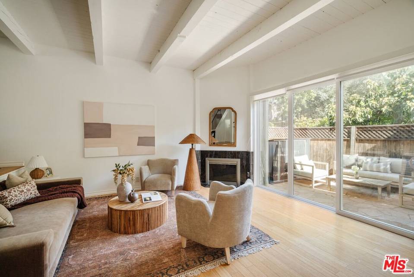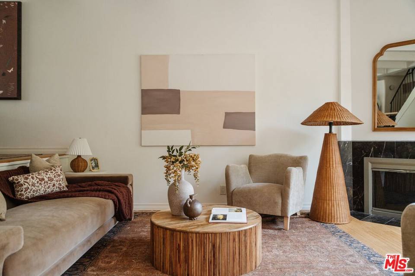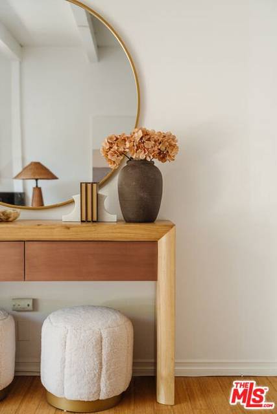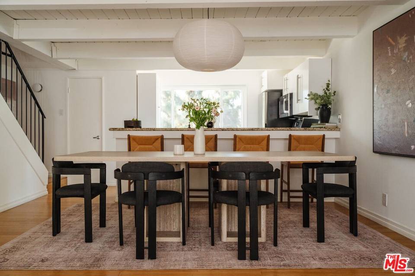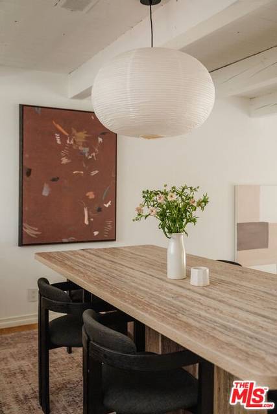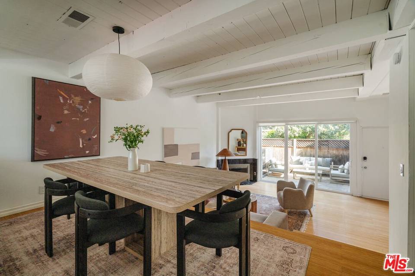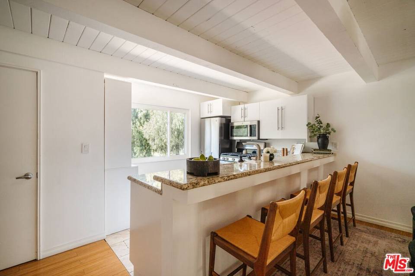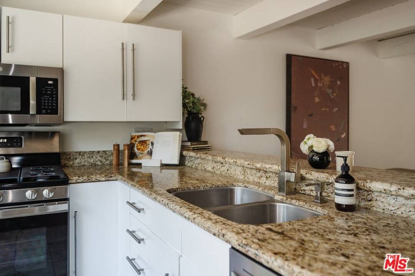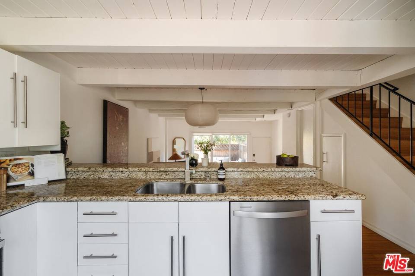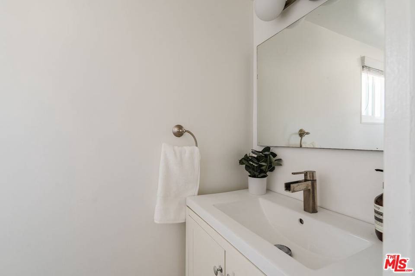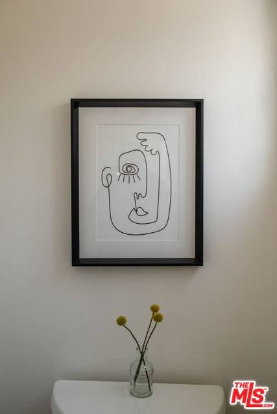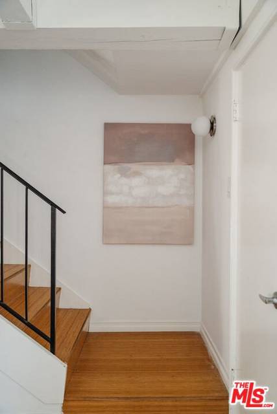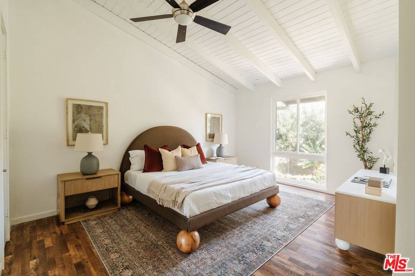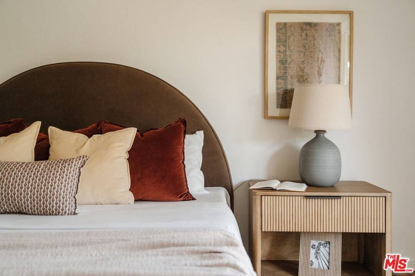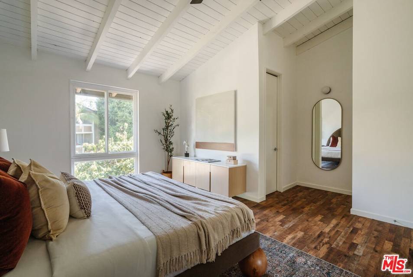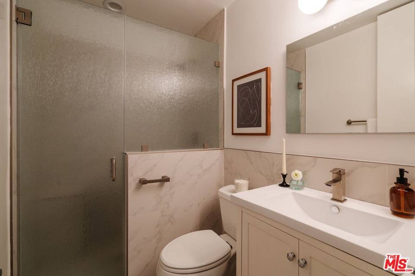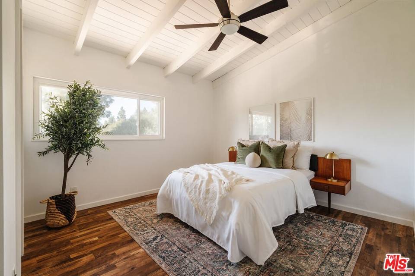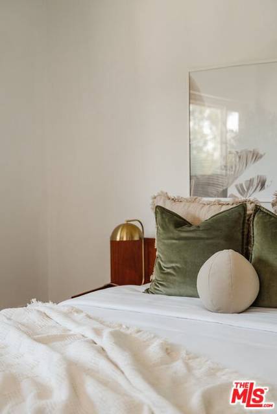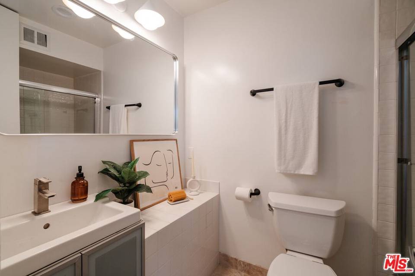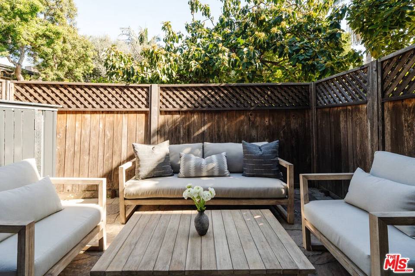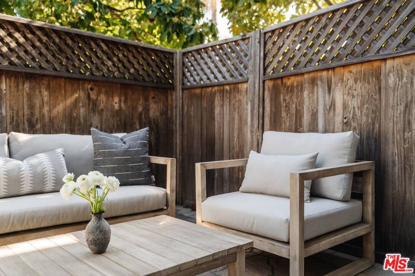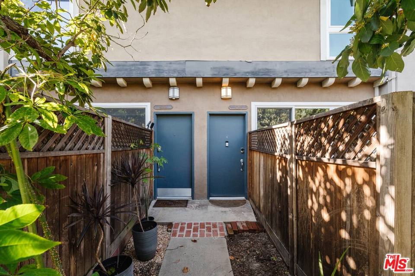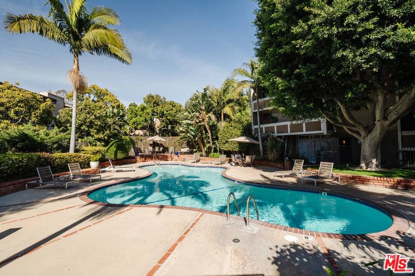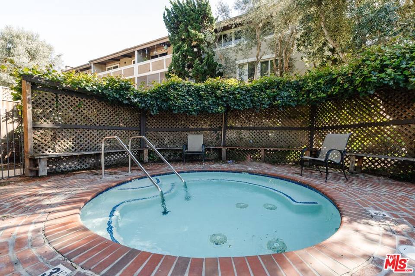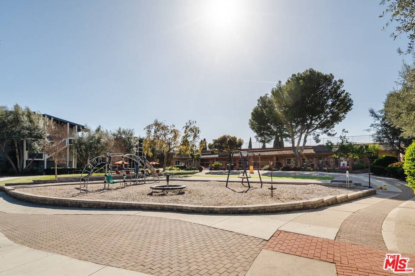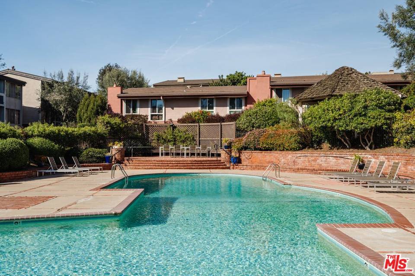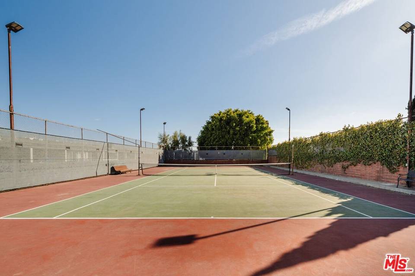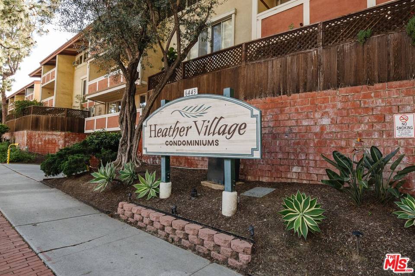

6247 Green Valley Cir
Culver City, CA 90230
in contract
Sale Price
$795,000
Property Type
Townhouse
Beds
2
Baths
3
Property Description
Welcome to this charming oasis in the vibrant community of Culver City! This stylish 2-bedroom, 2.5-bath townhouse exudes mid-century vibes with its exposed beams and split floor plan. This warm and inviting atmosphere is sure to captivate you from the moment you step inside.The step-up kitchen adds a unique touch to the home overlooking the living room and patio. Cozy up by the fireplace in the spacious living area, where high ceilings open up the space and create an airy ambiance that is perfect for both relaxing and entertaining. The two large bedrooms upstairs are both en- suite and offer ample closet space for storage and organization. Located in a prime position within the building, this townhouse boasts picturesque views from upstairs of the sparkling pool below, providing a tranquil backdrop for your everyday life. With 2 side-by-side parking spaces, convenience is at your fingertips, making coming and going a breeze. Don't miss out on this rare opportunity to own a townhouse with a wealth of sought after amenities and charm you've been searching for including three pools, a gym, suana, club house ,tennis courts, lush landscaping, play ground , dog park, 24 hour security and so much more!
Agent Information

Estates Agent
(310) 804-5229
alice.cannington@theagencyre.com
License: California DRE #01957601
The Agency

Estates Agent
(310) 773-1107
malyn.dahlin@theagencyre.com
License: California DRE #02036877
The Agency
Property Specifics
Property Type:
Townhouse
Estimated Sq. Foot:
1,214
Lot Size:
11.37 ac.
Price per Sq. Foot:
$655
Building Units:
N/A
Building Stories:
N/A
Pet Policy:
Pets Allowed
MLS ID:
24-368853
Source Status:
Active Under Contract
Building Amenities
High Ceilings (9 Feet+)
High Ceilings (9 Feet+)
Sliding Glass Doors
Assoc Barbecue
Assoc Maintains Landscape
Billiard Room
Clubhouse
Controlled Access
Fitness Center
Gated Community
Guest Parking
Pool
Playground
Sauna
Security
Tennis Courts
Gym
Pool
Playground
Sauna
Security
Tennis Courts
Clubhouse
Guest Parking
Billiard Room
Gated Community
Sliding Glass Doors
Controlled Access
High Ceilings (9 Feet+)
Assoc Maintains Landscape
Assoc Barbecue
Unit Amenities
High Ceilings (9 Feet+)
Ceiling Fan
Dishwasher
Garbage Disposal
Refrigerator
Range/Oven
Assigned
Controlled Entrance
Parking For Guests
Side By Side
Engineered Hardwood
Community
24 Hour
Card/Code Access
Resident Manager
Association Pool
Heated
Parking
High Ceilings (9 Feet+)
High Ceilings (9 Feet+)
Views & Exposures
Green Belt
Location & Transportation
Other Property Information
Summary
General Information
- Year Built: 1970
- Year Built Source: Vendor Enhanced
- Architectural Style: Mid-Century
- Pets Allowed: Call, Pets Permitted, Yes
Parking
- Total Parking Spaces: 2
- Parking Features: Assigned, Controlled Entrance, Parking for Guests, Side By Side
- Covered Spaces: 2
HOA
- Association Fee: Monthly
- Association Fee Includes: Earthquake Insurance, Electricity, Security, Sewer, Trash, Water and Sewer Paid, Building and Grounds
Interior and Exterior Features
Interior Features
- Interior Features: High Ceilings (9 Feet+)
- Living Area: 1,214 sq. ft.; source: Vendor Enhanced
- Total Bedrooms: 2
- Full Bathrooms: 3
- Flooring: Engineered Hardwood
- Appliances: Oven-Gas
- Laundry Features: Community
- Other Equipment: Ceiling Fan, Dishwasher, Garbage Disposal, Refrigerator, Range/Oven
- Furnished: Unfurnished
Exterior Features
- Exterior Features: High Ceilings (9 Feet+), Sliding Glass Doors
- View: Green Belt
- Security Features: 24 Hour, Card/Code Access, Resident Manager
Pool/Spa
- Pool Features: Association Pool, Heated
- Spa: Community
Structure
- Building Name: icon- realty services Heather Village
Property Information
Lot Information
- Zoning: CCR3*
- Lot Size: 11.37 ac.; source: Vendor Enhanced
Utilities
- Cooling: None
- Sewer: In Street
Community
- Association Amenities: Assoc Barbecue, Assoc Maintains Landscape, Billiard Room, Clubhouse, Controlled Access, Fitness Center, Gated Community, Guest Parking, Pool, Playground, Sauna, Security, Tennis Courts
Estimated Monthly Payments
Monthly Total
$3,813
Monthly Taxes
N/A
Interest
6.00%
Down Payment
20.00%
Mortgage Calculator
Monthly Mortgage Cost
$3,813
Monthly Charges
$0
Total Monthly Payment
$3,813
Calculation based on:
Price:
$795,000
Charges:
$0
* Additional charges may apply
Similar Listings
Building Information
Building Name:
icon- realty services Heather Village
Property Type:
Townhouse
Building Type:
N/A
Pet Policy:
Pets Allowed
Units:
N/A
Stories:
N/A
Built In:
1970
Sale Listings:
1
Rental Listings:
0
Land Lease:
No

Listing information provided by the Combined LA/Westside Multiple Listing Service, Inc.. All information is deemed reliable but not guaranteed. Copyright 2024 Combined LA/Westside Multiple Listing Service, Inc., Los Angeles, California. All rights reserved.
Last checked: May 1, 2024, 4:48 AM UTC
