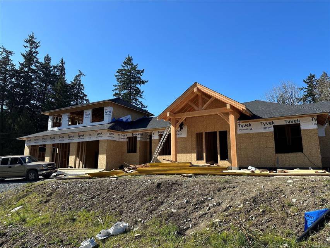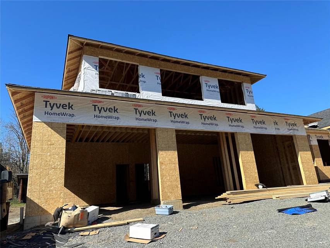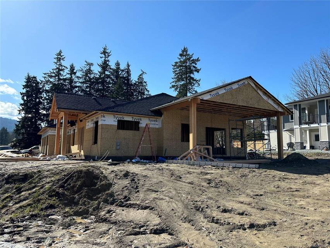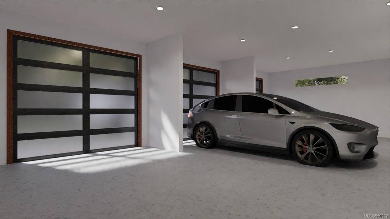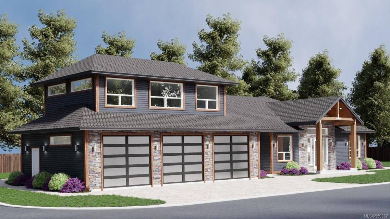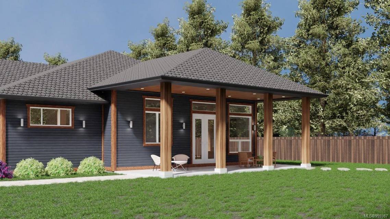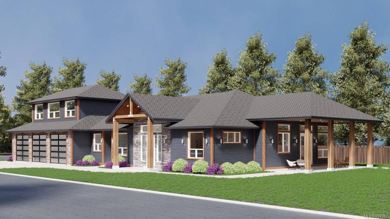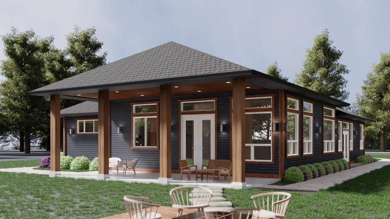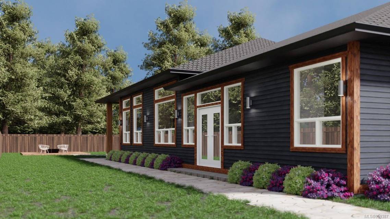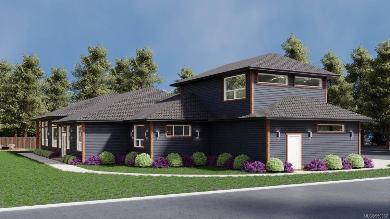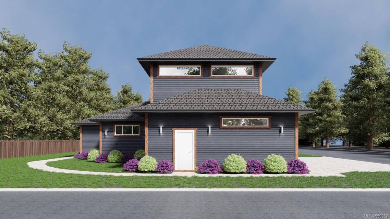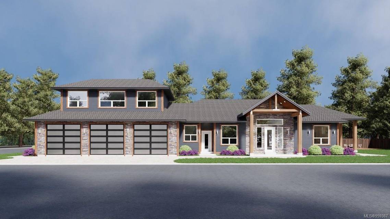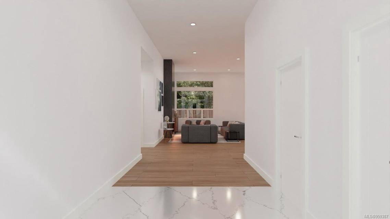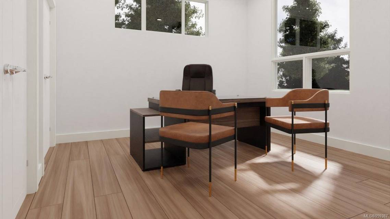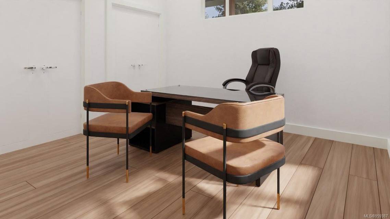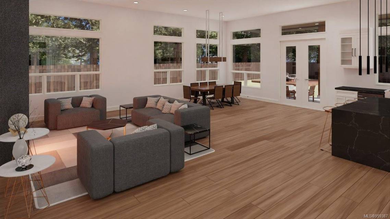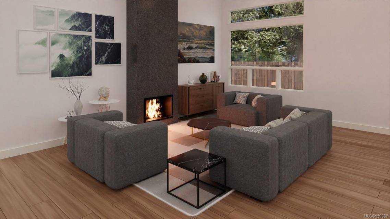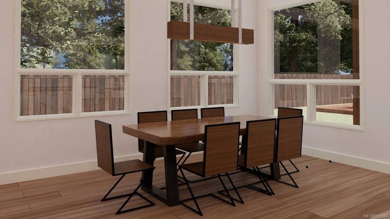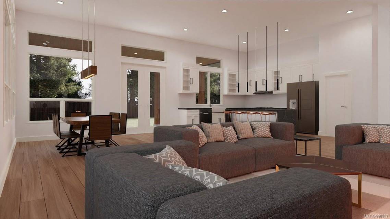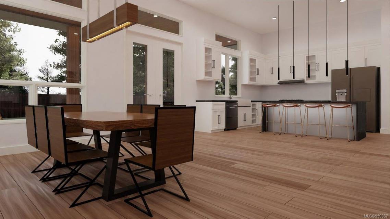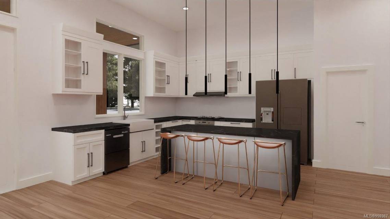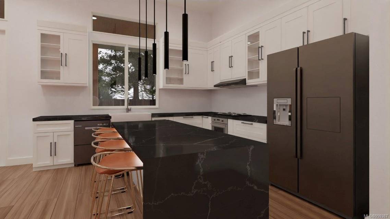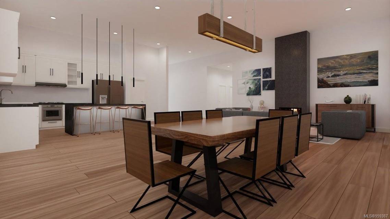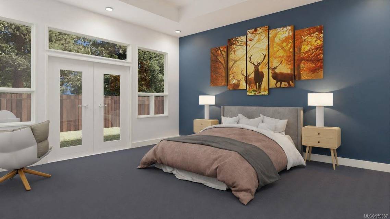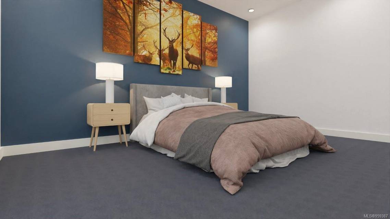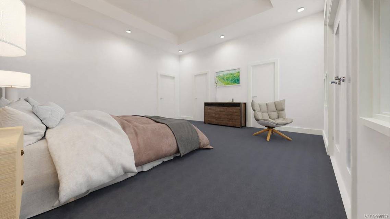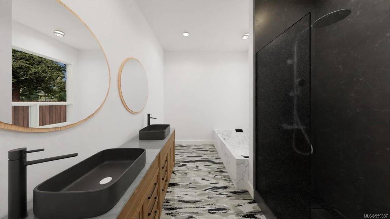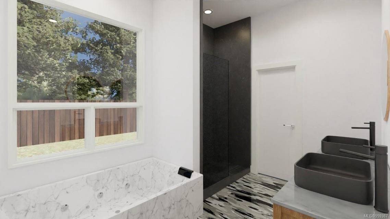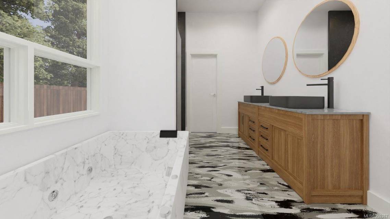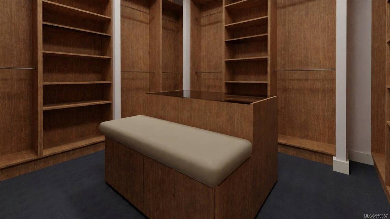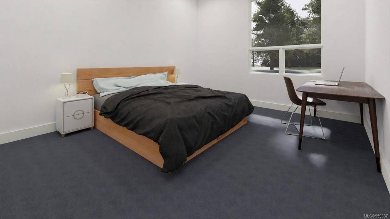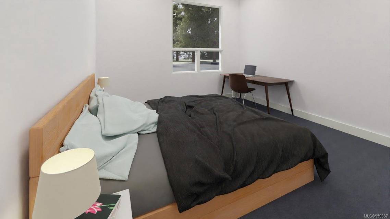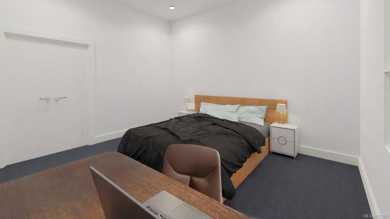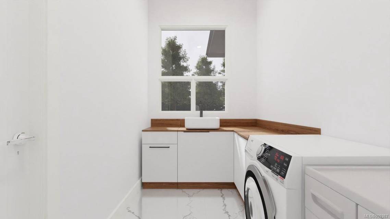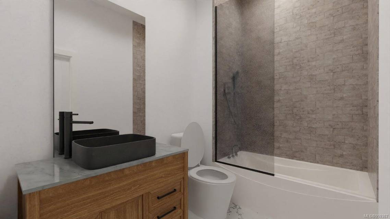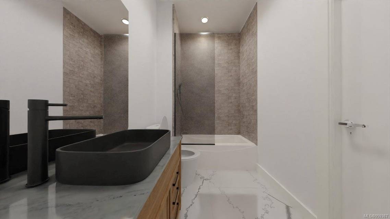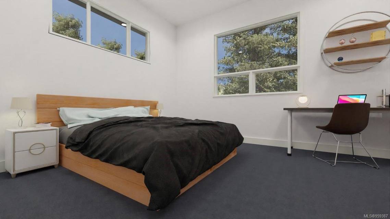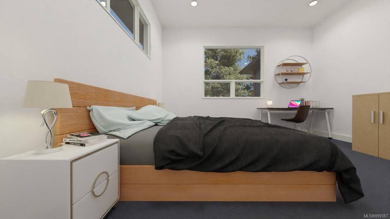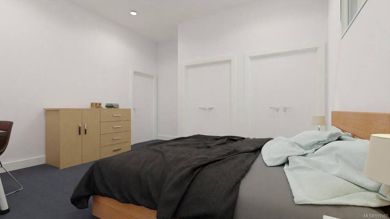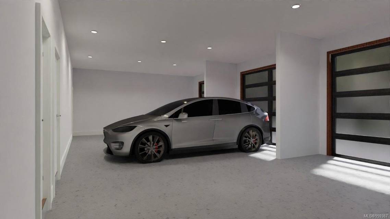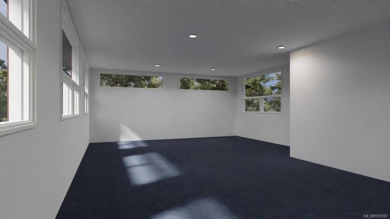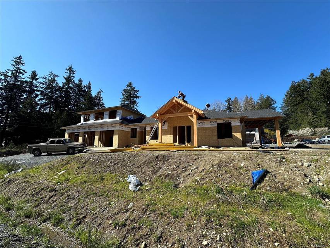

2600 Craven Cres
Mill Bay, BC V0R 2P2, CanadaSale Price
CA$2,200,000
Property Type
Single-Family
Beds
4
Baths
4
Property Description
BONUS $60,000 decorating allowance back to the Buyer at closing for a qualifying offer!!* Ask for details! Presenting an exceptional custom-built residence nestled on an extraordinary 2.57-acre parcel spanning both sides of Briarwood Drive. This impeccably designed rancher style home offers main-level living complemented by a spacious rec room above the garage. Revel in the gourmet chef's kitchen featuring quartz countertops, illuminated by energy-efficient LED lighting. With solar and EV charger readiness, coupled with a natural gas furnace and thermal windows, this residence ensures optimal energy efficiency. A fantastic three-car garage caters to the car enthusiasts. The property's unique configuration presents the opportunity to construct a rental carriage house, or perhaps room for horses, enhancing its versatility and investment potential. Enjoy peace of mind with a 2-5-10 New Home Warranty. Price excludes GST.
Agent Information
Property Specifics
Property Type:
Single-Family
Yearly Taxes:
Estimated Sq. Foot:
3,396
Lot Size:
2.57 ac.
Price per Sq. Foot:
Building Stories:
N/A
MLS® Number:
959387
Source Status:
Active
Also Listed By:
CREA: 959387
Amenities
Forced Air
Natural Gas
Air Conditioning
Parking Garage Triple
Crawl Space
Gas
In House
Basement
Parking
Fireplace
Location & Transportation
Other Property Information
Summary
General Information
- Year Built: 2024
- Pets Allowed: Aquariums, Birds, Caged Mammals, Cats OK, Dogs OK
- New Construction: Yes
Parking
- Total Parking Spaces: 6
- Parking Features: Parking Garage Triple
- Garage: Yes
- Garage Spaces: 3
Interior and Exterior Features
Interior Features
- Living Area: 3,396
- Total Bedrooms: 4
- Total Bathrooms: 4
- Full Bathrooms: 4
- Fireplace: Gas
- Laundry Features: In House
Exterior Features
- Roof: Roof Fibreglass Shingle
Structure
- Property Condition: Property Condition New Construction
- Construction Materials: Cement Fibre, Frame Wood
- Foundation Details: Foundation Concrete Perimeter
- Basement: Crawl Space
Property Information
Lot Information
- Zoning: RR-3; Residential
- Lots: 1
- Buildings: 1
- Lot Size: 2.57 ac.
Utilities
- Cooling: Air Conditioning
- Heating: Forced Air, Natural Gas
- Water Source: Water Source Well: Drilled
- Sewer: Sewer Septic System
Estimated Monthly Payments
Monthly Total
$7,895
Monthly Taxes
Interest
6.00%
Down Payment
20.00%
Mortgage Calculator
Monthly Mortgage Cost
$7,759
Monthly Charges
Total Monthly Payment
$7,895
Calculation based on:
Price:
$1,617,647
Charges:
* Additional charges may apply
Similar Listings
MLS® property information is provided under copyright© by the Vancouver Island Real Estate Board and Victoria Real Estate Board. The information is from sources deemed reliable, but should not be relied upon without independent verification. All information is deemed reliable but not guaranteed. Copyright 2024 VIVA. All rights reserved.
Last checked: Apr 27, 2024, 3:25 PM UTC
