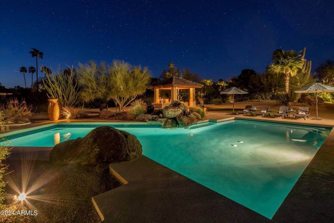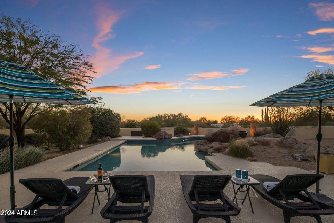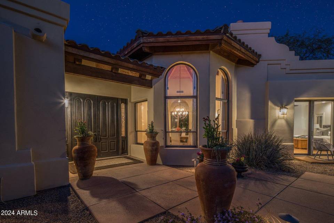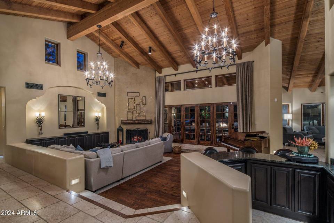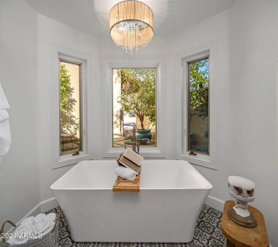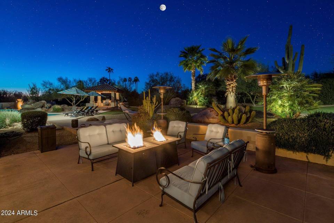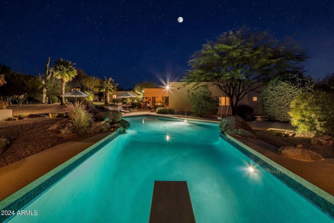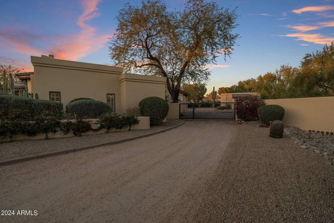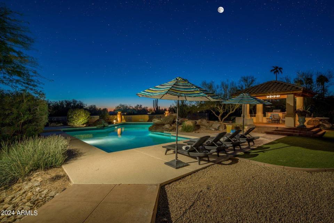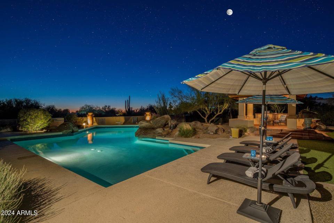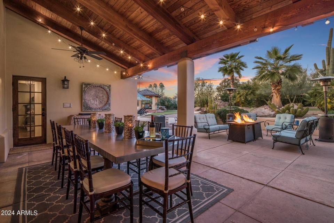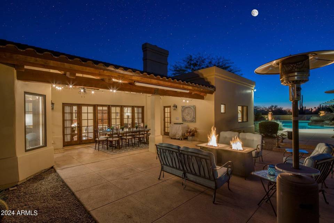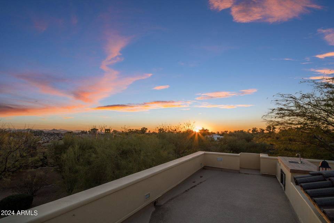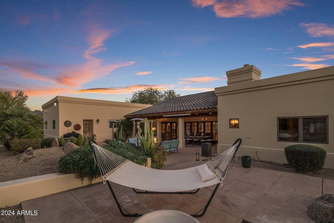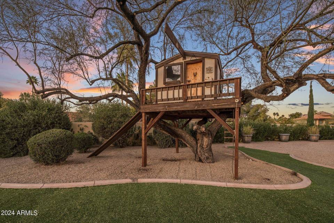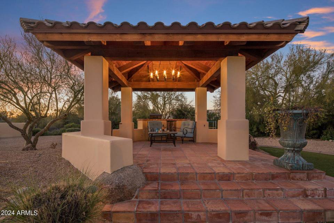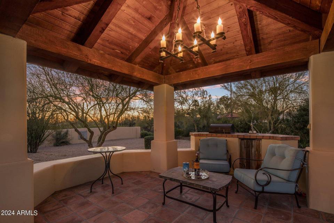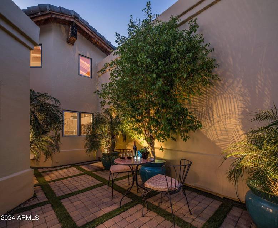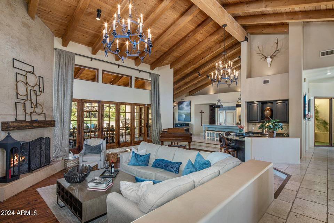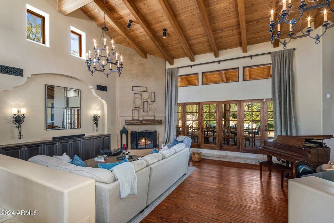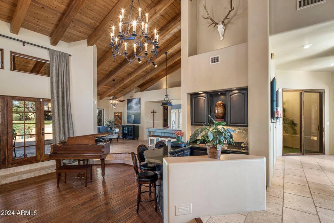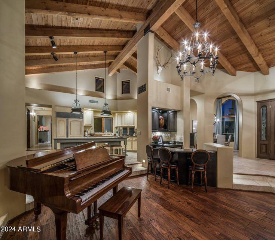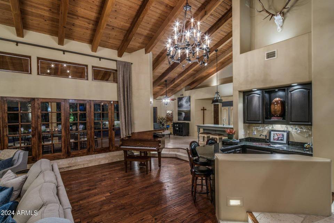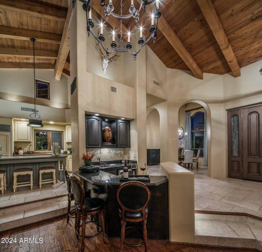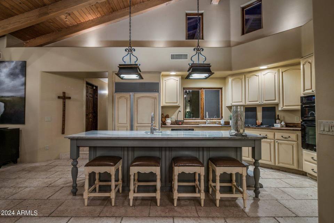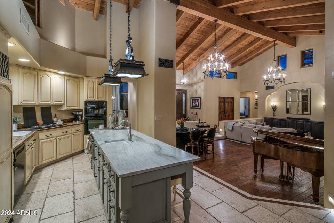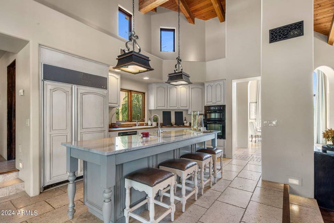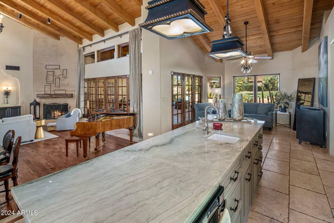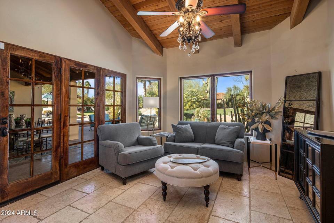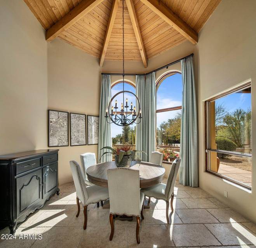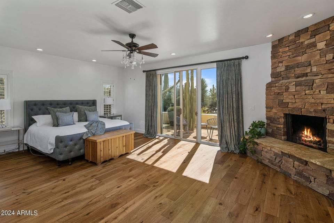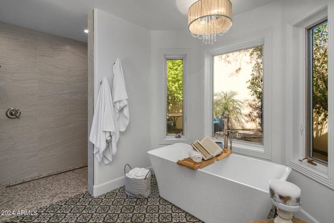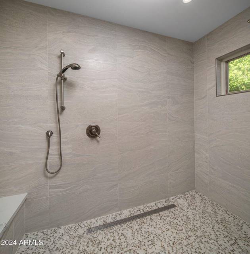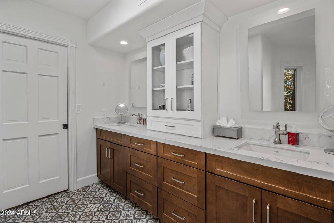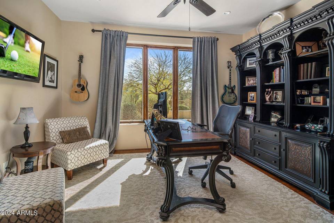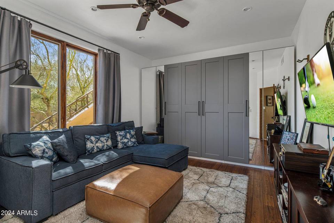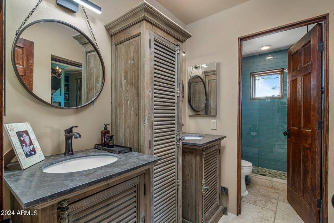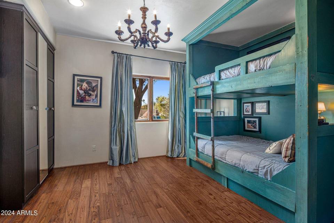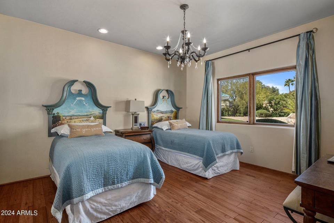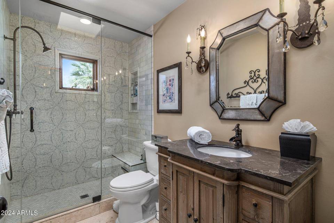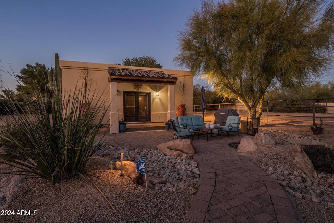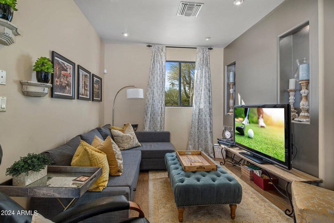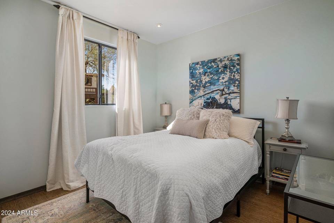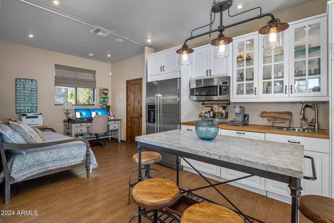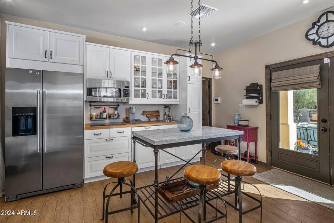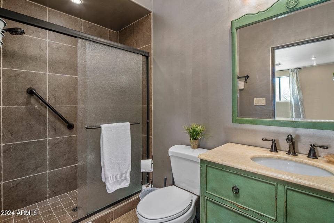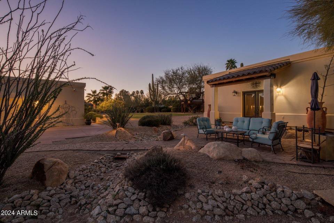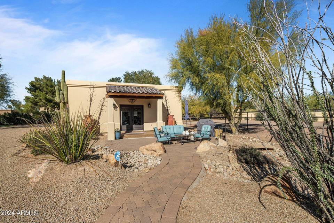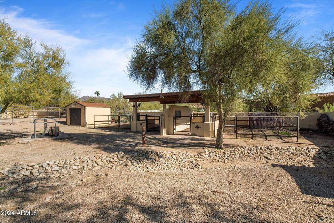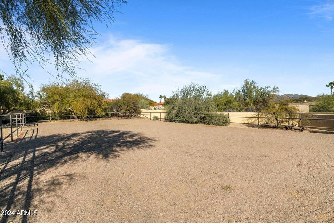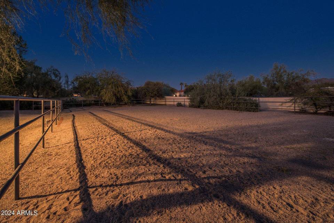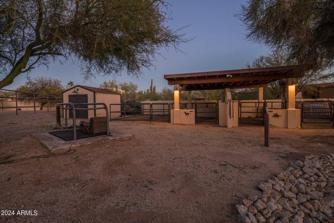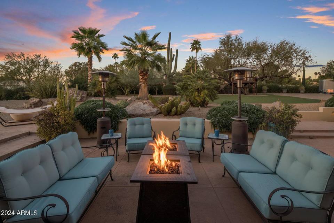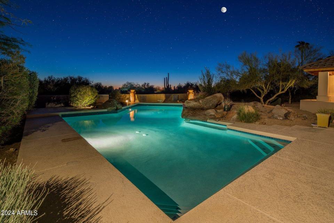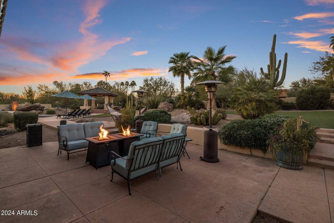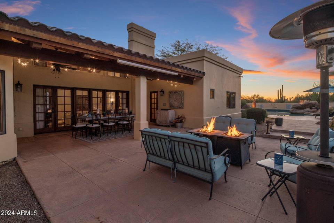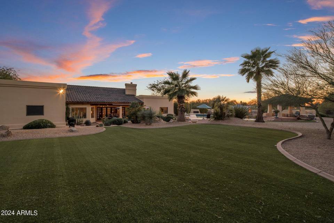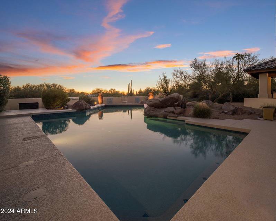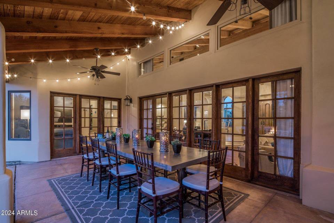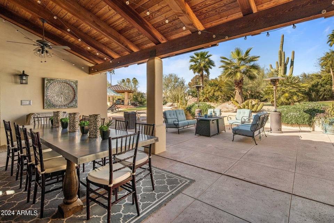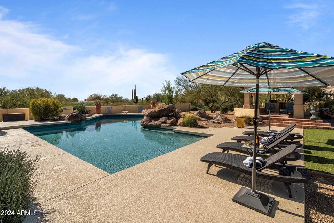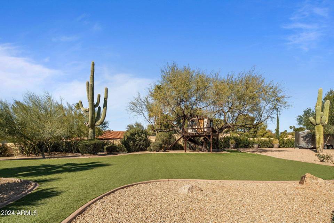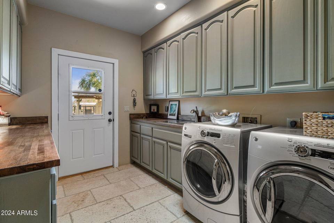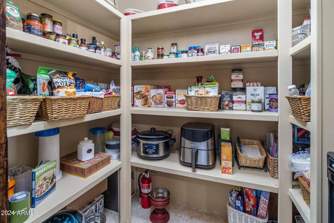

8530 E Via Montoya --
Scottsdale, AZ 85255Pima Rd & Pinnacle Peak Rd
Sale Price
$2,600,000
Property Type
Single-Family
Beds
5
Baths
0
Property Description
Welcome to your dream residence in the prestigious gated community of Los Gatos in North Scottsdale. This rare gem spans 1.47 acres, offering unparalleled luxury combined with outstanding equestrian facilities. This Santa Barbara estate promises privacy and elegance with its own gated entrance. The heart of this property is found in the expansive resort style backyard designed with expertise with a blend of lush desert landscaping,artificial turf, a modern-style pool, a charming treehouse, a ramada and spacious covered patio for alfresco entertaining under the star filled skies. The property also features a roof deck with stunning views of Pinnacle Peak and the McDowell Mountain range. The quaint side courtyard has landscaping with uplighting and turf Welcome to your dream residence in the prestigious gated community of Los Gatos in North Scottsdale. This rare gem spans 1.47 acres, offering unparalleled luxury combined with outstanding equestrian facilities. This Santa Barbara estate promises privacy and elegance with its own gated entrance. The heart of this property is found in the expansive resort style backyard designed with expertise with a blend of lush desert landscaping,artificial turf, a modern-style pool, a charming treehouse, a ramada and spacious covered patio for alfresco entertaining under the star filled skies. The property also features a roof deck with stunning views of Pinnacle Peak and the McDowell Mountain range. The quaint side courtyard has landscaping with uplighting and turf and pavers. The estate's interior is as impressive as its exterior...entering the home you are greeted with a grand great room with vaulted beamed ceilings, iron chandeliers, wood burning fireplace all seamlessly opening to the French inspired kitchen which is adorned with multiple French doors to the backyard giving the home an indoor/outdoor feel. The kitchen is a delight, featuring a kitchen island with quartz countertops and butcher block counter surfaces. The formal dining area is stunning with a wood beamed turret. A beautifully appointed casita offers a kitchen, bedroom, family room, office area, a full bath, and its own patio and fire pit which is perfect for guests, horse trainers or as a private retreat. Horse enthusiasts and equestrians will appreciate the arena and horse stalls, making this a one-of-a-kind equestrian opportunity. The spacious primary suite includes a wood burning fireplace, sliders to the front patio, and a perfectly remodeled bathroom with a stand alone tub and exquisite shower. The flooring showcases exquisite hardwood and travertine in the Versailles pattern, while multiple wood-burning fireplaces add warmth and ambiance. Other notable highlights include a two-car garage with an adjoining bonus room and storage area (potential for conversion to a three-car garage), a spacious laundry room, and a luxurious dedicated office. Situated in the heart of North Scottsdale, this North-South facing estate offers a lifestyle of unparalleled comfort, privacy and elegant Santa Barbara style. Don't miss the opportunity to own this exceptional property, where luxury meets equestrian elegance. All of this just minutes to multiple world class golf courses and off the charts hiking experiences.
Agent Information
Property Specifics
Property Type:
Single-Family
Monthly Common Charges:
$58
Yearly Taxes:
$10,422
Estimated Sq. Foot:
4,462
Lot Size:
1.42 ac.
Price per Sq. Foot:
$583
Building Stories:
N/A
MLS ID:
6677989
Source Status:
Active
Amenities
Breakfast Bar
Soft Water Loop
Vaulted Ceiling(S)
Wet Bar
Kitchen Island
Pantry
Double Vanity
Full Bth Master Bdrm
Separate Shwr & Tub
High Speed Internet
Electric
Refrigeration
Programmable Thmstat
Ceiling Fan(S)
Parking Electric Door Opener
Parking Separate Strge Area
Parking Side Vehicle Entry
2 Fireplace
Living Room
Master Bedroom
Floor Stone
Floor Wood
Gated Community
Pool Diving Pool
Pool Private
Balcony
Covered Patio(S)
Gazebo/Ramada
Patio
Private Street(S)
Private Yard
Parking
Fireplace
Balcony
Covered Patio(S)
Gazebo/Ramada
Patio
Private Street(S)
Private Yard
Private Yard
Covered Patio(S)
Private Street(S)
Gazebo/Ramada
Views & Exposures
View City LightsView Mountain(s)
Location & Transportation
Other Property Information
Summary
General Information
- Year Built: 1987
- Architectural Style: Santa Barbara/Tuscan
- Builder Name: unknown
School
- Elementary School District: Paradise Valley Unified District
- High School District: Paradise Valley Unified District
Parking
- Total Parking Spaces: 2
- Parking Features: Parking Electric Door Opener, Parking Separate Strge Area, Parking Side Vehicle Entry
- Garage: Yes
- Garage Spaces: 2
HOA
- Association: Yes
- Association Name: Los Gatos
- Association Phone: (480) 355-1190
- Association Fee: $694.70; Annually
- Association Fee Includes: Maintenance Grounds, Street Maint
Interior and Exterior Features
Interior Features
- Interior Features: Eat-in Kitchen, Breakfast Bar, Soft Water Loop, Vaulted Ceiling(s), Wet Bar, Kitchen Island, Pantry, Double Vanity, Full Bth Master Bdrm, Separate Shwr & Tub, High Speed Internet
- Living Area: 4,462 sq. ft.
- Total Bedrooms: 5
- Total Bathrooms: 5
- Fireplace: 2 Fireplace, Living Room, Master Bedroom
- Flooring: Floor Stone, Floor Wood
Exterior Features
- Exterior Features: Balcony, Covered Patio(s), Gazebo/Ramada, Patio, Private Street(s), Private Yard
- Roof: Roof Tile, Roof Foam
- View: View City Lights, View Mountain(s)
Pool/Spa
- Pool Private: Yes
- Pool Features: Pool Diving Pool, Pool Private
Structure
- Construction Materials: Painted, Stucco, Frame - Wood
- Patio and Porch Features: Balcony, Covered Patio(s), Gazebo/Ramada, Patio, Private Street(s), Private Yard
- Other Structures: Guest House
Property Information
Lot Information
- Lot Features: Sprinklers In Rear, Sprinklers In Front, Desert Back, Desert Front, Cul-De-Sac, Synthetic Grass Back, Auto Timer H2O Front, Auto Timer H2O Back
- Lots: 1
- Buildings: 1
- Lot Size: 1.42 ac.
- Fencing: Fencing Block
- Road Responsibility: Private Maintained Road
Utilities
- Cooling: Refrigeration, Programmable Thmstat, Ceiling Fan(s)
- Heating: Electric
- Water Source: Water Source City Water
- Sewer: Sewer Septic in & Cnctd
Community
- Association Amenities: Management, Rental OK (See Rmks)
- Community Features: Gated Community
Estimated Monthly Payments
Monthly Total
$13,397
Monthly Charges
$58
Monthly Taxes
$869
Interest
6.00%
Down Payment
20.00%
Mortgage Calculator
Monthly Mortgage Cost
$12,471
Monthly Charges
$926
Total Monthly Payment
$13,397
Calculation based on:
Price:
$2,600,000
Charges:
$926
* Additional charges may apply
Similar Listings

All information should be verified by the recipient and none is guaranteed as accurate by ARMLS. The data relating to real estate for sale on this web site comes in part from the Broker Reciprocity Program of ARMLS. All information is deemed reliable but not guaranteed. Copyright 2024 ARMLS. All rights reserved.
Last checked: Apr 30, 2024, 9:30 PM UTC
