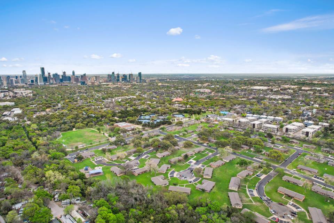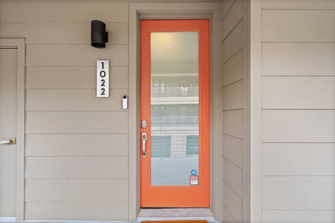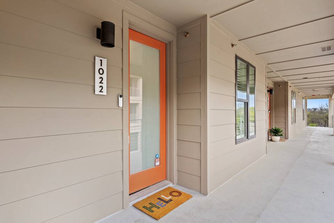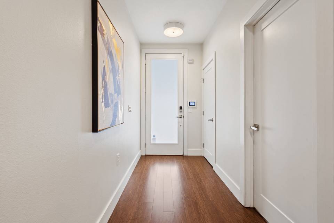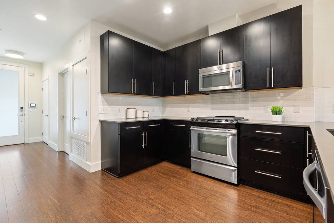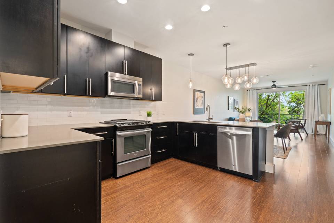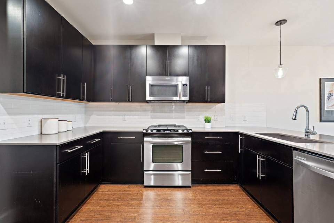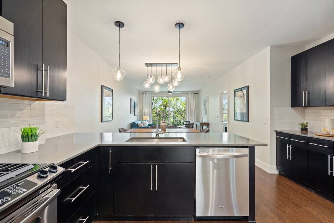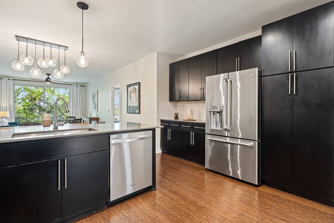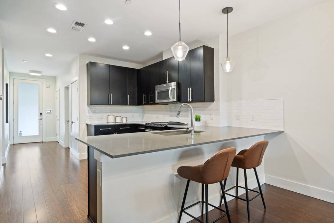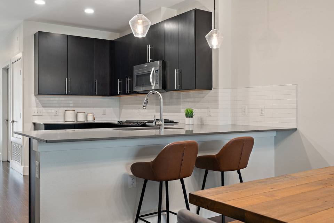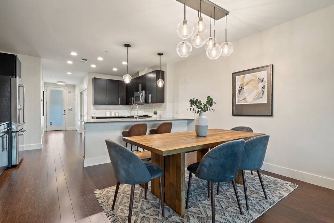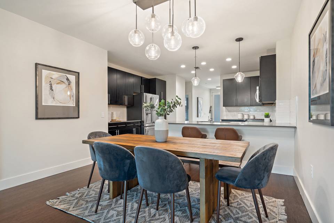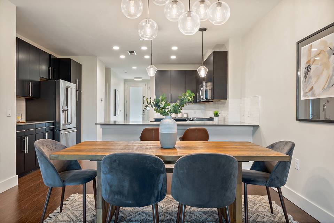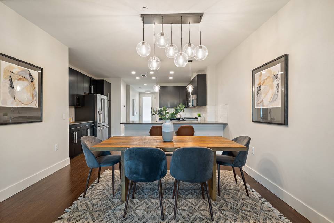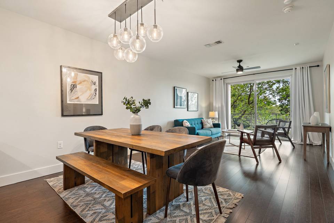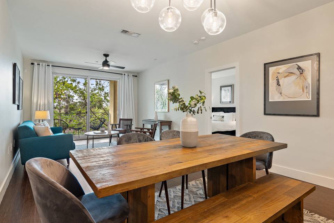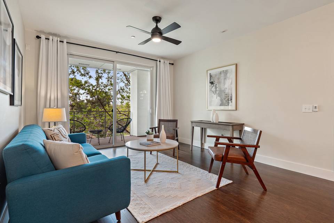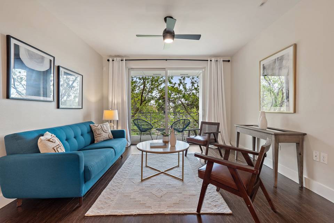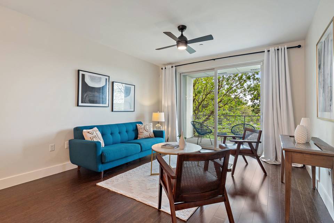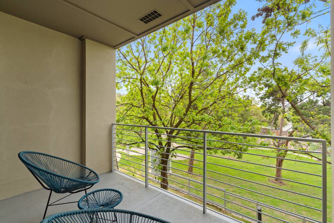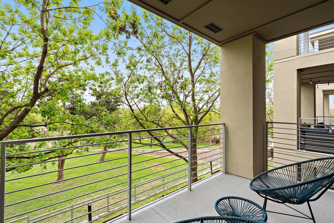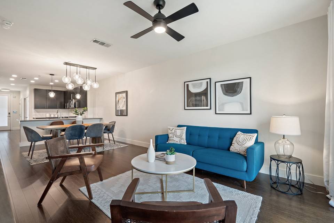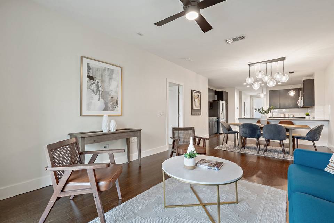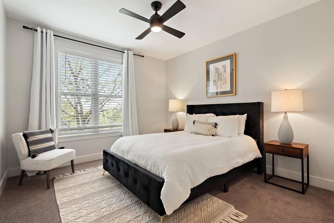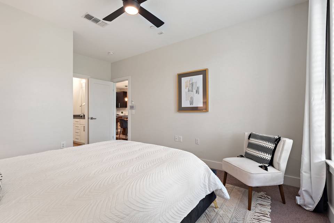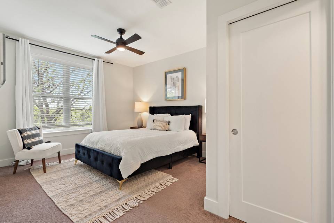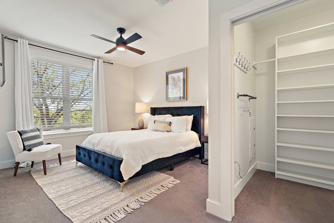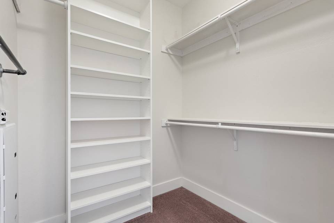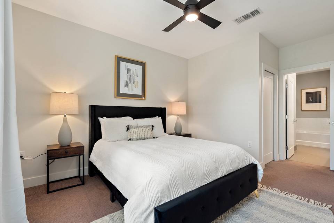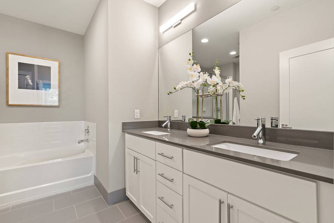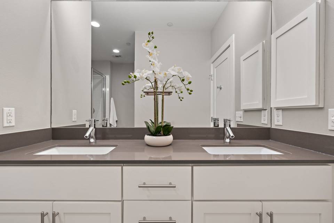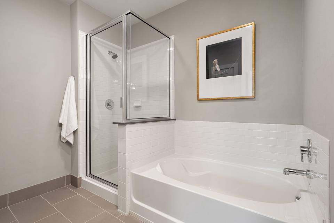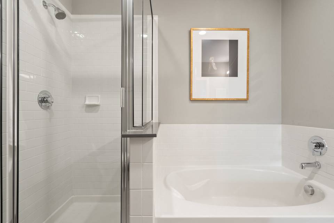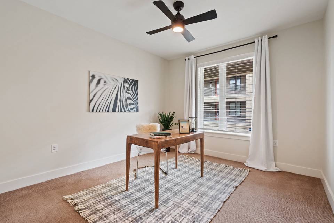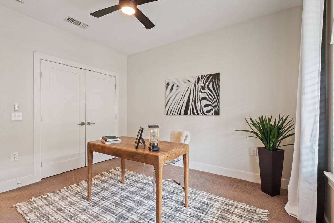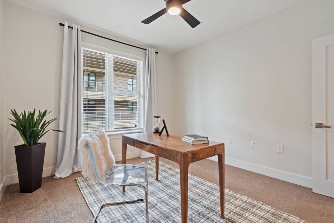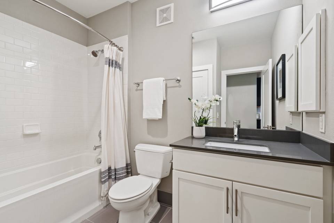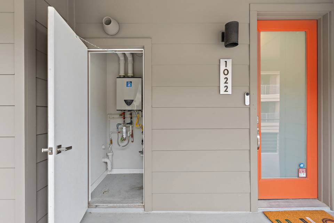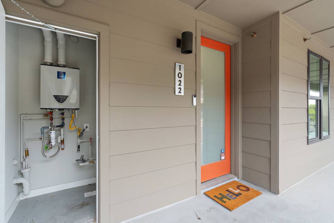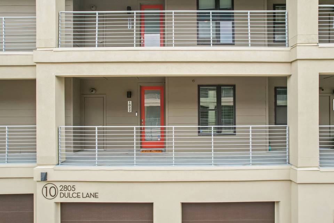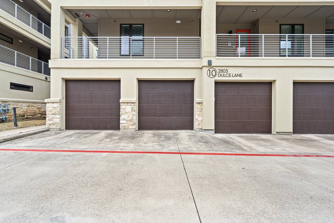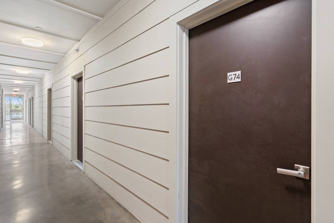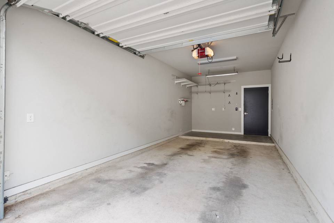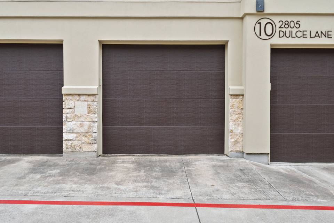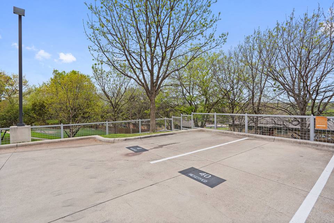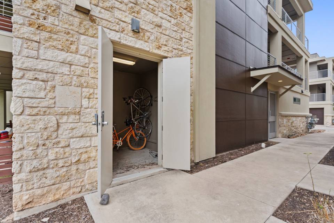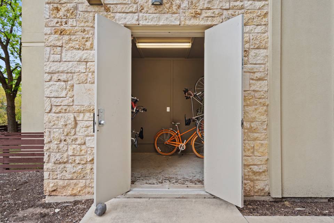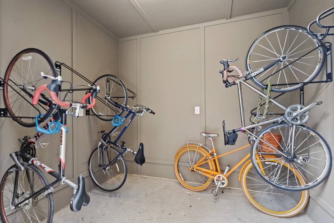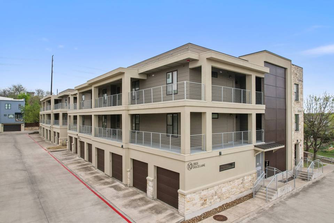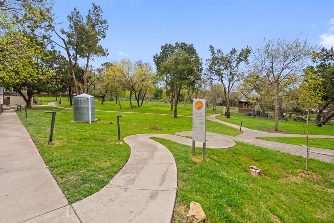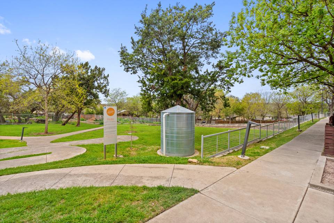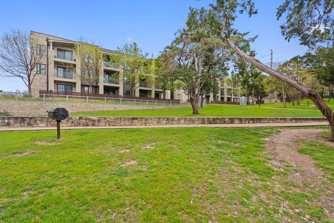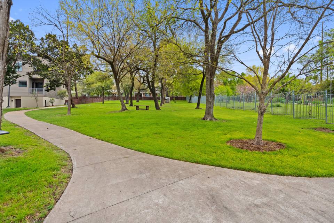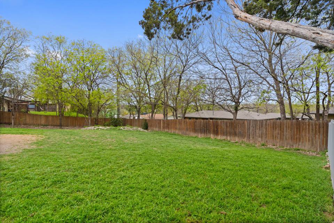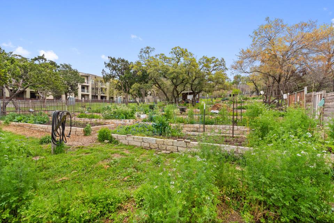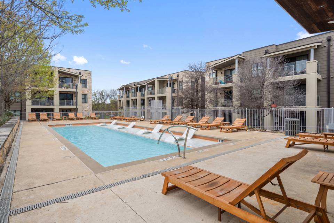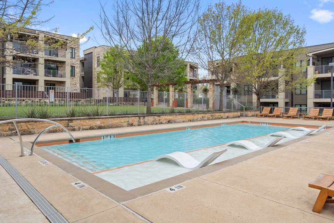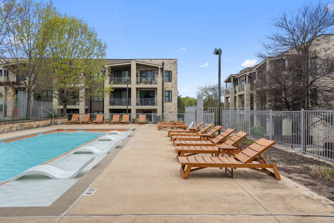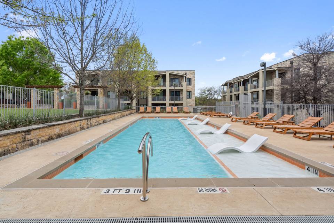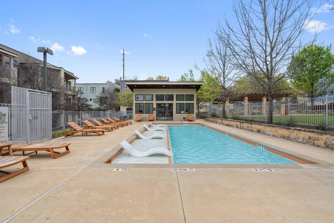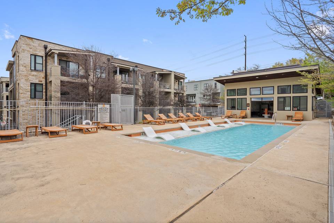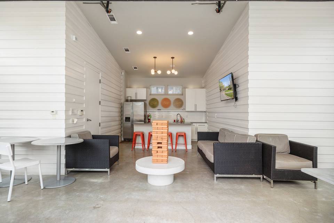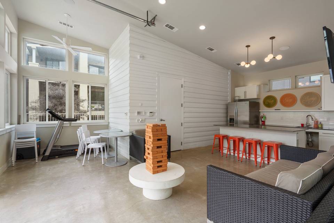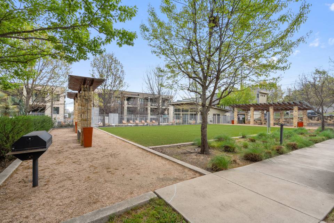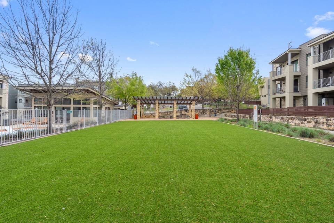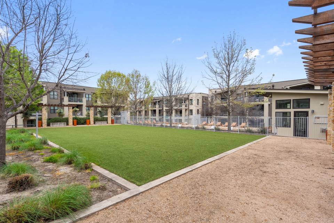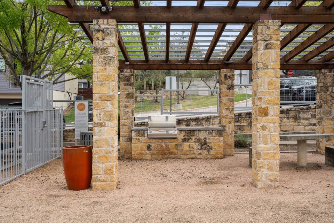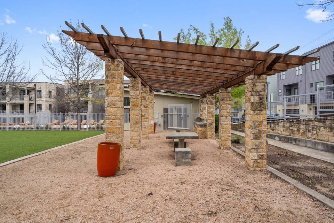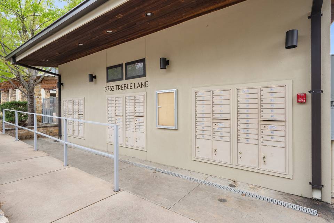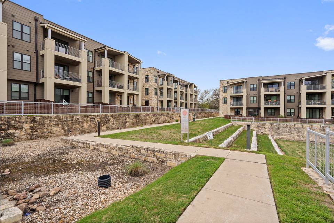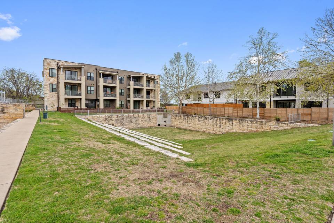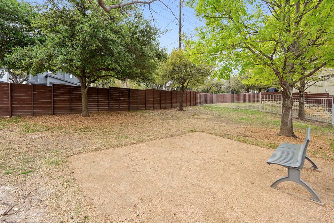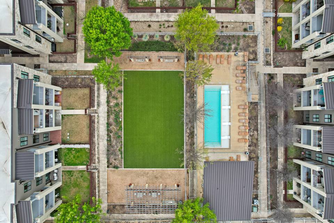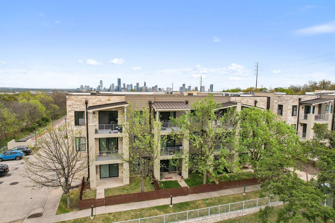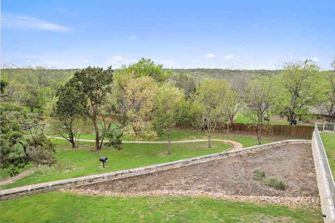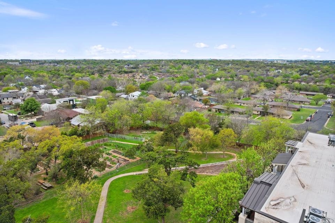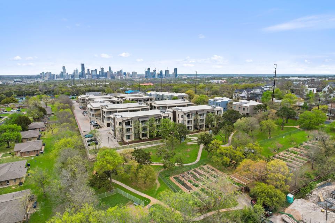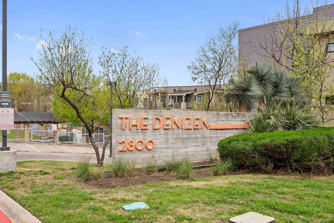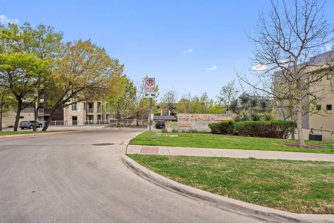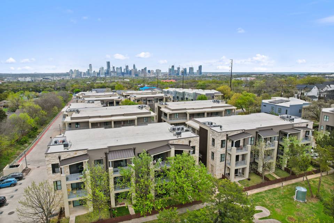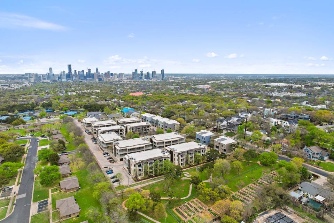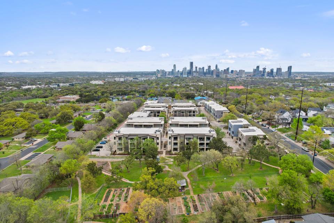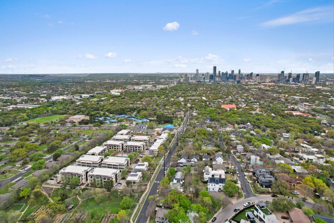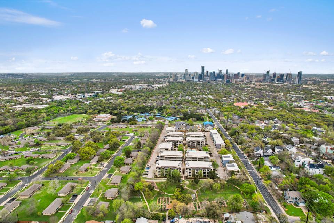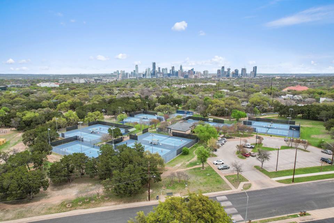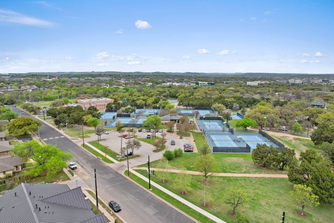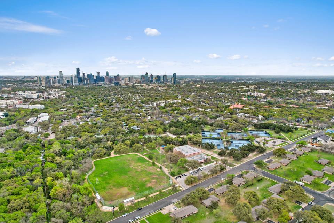

2805 Dulce Ln #1022
Austin, TX 78704Sale Price
$550,000
Property Type
Condo
Beds
2
Baths
2
Open Houses
May 4, 12:00 – 3:00 PM
Saturday
May 5, 1:00 – 11:00 PM
Sunday
Property Description
Test
Agent Information

Realtor®, RENE, CLHMS
(512) 815-2327
sara.kogut@theagencyre.com
License: Texas TREC #664834
The Agency
Property Specifics
Property Type:
Condo
Monthly Common Charges:
$439
Yearly Taxes:
$11,037
Estimated Sq. Foot:
1,255
Lot Size:
3,115 sq. ft.
Price per Sq. Foot:
$438
Building Units:
N/A
Building Stories:
N/A
Pet Policy:
N/A
MLS ID:
7891666
Source Status:
Active
Also Listed By:
connectagency: a0UUc000002r05dMAA
Building Amenities
Balcony
Hardiplank Type
Masonry – Partial
Stucco
Curbs
Landscaped
Many Trees
Xeriscape
Private Outdoor Space
Additional Storage
Cabana
Private Yard
Bathroom
Back Yard
Stucco
Stone
Frame
Curbs
Hardiplank Type
Pool House
Landscaped
Many Trees
Xeriscape
Masonry – Partial
Gutters Full
Exterior Steps
Back To Park/Greenbelt
No Exterior Steps
Masonry – All Sides
Unit Amenities
Ceiling Fan(S)
Quartz Counters
Primary Bedroom On Main
Smart Thermostat
Storage
Central
Central Air
Attached
Garage Door Opener
Outside
Reserved
Window Coverings
Bamboo
Carpet
Tile
Key Card Entry
Bbq Pit/Grill
Bike Storage/Locker
Cluster Mailbox
Common Grounds
Controlled Access
Courtyard
Dog Park
Park
Picnic Area
Pool
Walk/Bike/Hike/Jog Trail(S
Dishwasher
Disposal
Microwave
Gas Oven
Refrigerator
Washer/Dryer
Covered
Patio
Parking
Attached Garage
Views & Exposures
NeighborhoodPanoramicPark/GreenbeltSkylineTrees/Woods
Northern Exposure
Location & Transportation
Other Property Information
Summary
General Information
- Year Built: 2014
- Year Built Source: Public Records
School
- Elementary School: Dawson
- Middle or Junior School: Lively
- High School: Travis
Parking
- Total Parking Spaces: 2
- Parking Features: Attached, Door-Single, Garage Door Opener, Outside, Reserved
- Garage: Yes
- Attached Garage: Yes
- Garage Spaces: 1
HOA
- Association: Yes
- Association Name: Denizen HOA
- Association Fee: $439.07; Monthly
- Association Fee Includes: Common Area Maintenance, Maintenance Structure, Trash
Interior and Exterior Features
Interior Features
- Interior Features: Ceiling Fan(s), Quartz Counters, Primary Bedroom on Main, Smart Thermostat, Storage, Walk-In Closet(s)
- Living Area: 1,255
- Total Bedrooms: 2
- Total Bathrooms: 2
- Full Bathrooms: 2
- Flooring: Bamboo, Carpet, Tile
- Appliances: Dishwasher, Disposal, Microwave, Gas Oven, Free-Standing Gas Range, Refrigerator, Washer/Dryer
Exterior Features
- Exterior Features: Balcony
- Roof: Membrane
- Window Features: Window Coverings
- View: Neighborhood, Panoramic, Park/Greenbelt, Skyline, Trees/Woods
- Security Features: Key Card Entry
Structure
- Property Condition: Resale
- Construction Materials: HardiPlank Type, Masonry – Partial, Stucco
- Foundation Details: Slab
- Patio and Porch Features: Covered, Patio
- Entry Direction: North
Property Information
Lot Information
- Lot Features: Curbs, Landscaped, Many Trees, Xeriscape
- Lot Size: 3,114.54 sq. ft.
- Fencing: Wrought Iron
Utilities
- Utilities: Cable Connected, Electricity Connected, Natural Gas Connected, Phone Available, Sewer Connected, Water Connected
- Cooling: Central Air
- Heating: Central
- Water Source: Public
- Sewer: Public Sewer
Community
- Community Features: BBQ Pit/Grill, Bike Storage/Locker, Cluster Mailbox, Common Grounds, Controlled Access, Courtyard, Dog Park, Park, Picnic Area, Pool, Walk/Bike/Hike/Jog Trail(s
Estimated Monthly Payments
Monthly Total
$3,997
Monthly Charges
$439
Monthly Taxes
$920
Interest
6.00%
Down Payment
20.00%
Mortgage Calculator
Monthly Mortgage Cost
$2,638
Monthly Charges
$1,359
Total Monthly Payment
$3,997
Calculation based on:
Price:
$550,000
Charges:
$1,359
* Additional charges may apply
Similar Listings
Building Information
Building Name:
N/A
Property Type:
Condo
Building Type:
N/A
Pet Policy:
N/A
Units:
N/A
Stories:
N/A
Built In:
2014
Sale Listings:
2
Rental Listings:
0
Land Lease:
No
Other Sale Listings in Building

The data relating to real estate for sale on this web site comes in part from the Broker Reciprocity Program of ACTRIS. All information is deemed reliable but not guaranteed. Copyright 2024 ACTRIS. All rights reserved.
Last checked: May 3, 2024, 1:32 PM UTC
