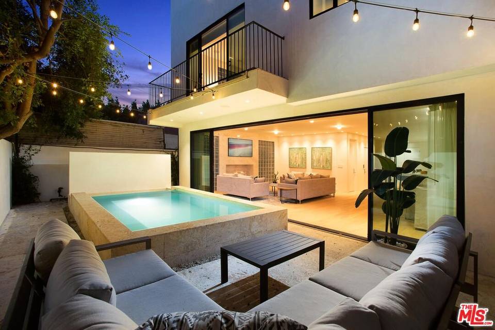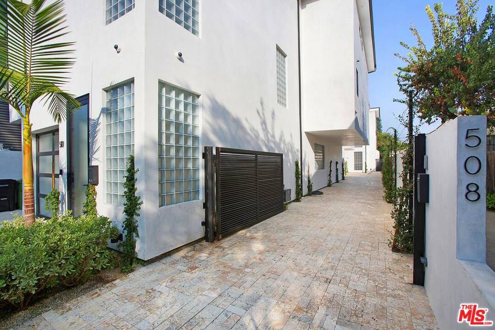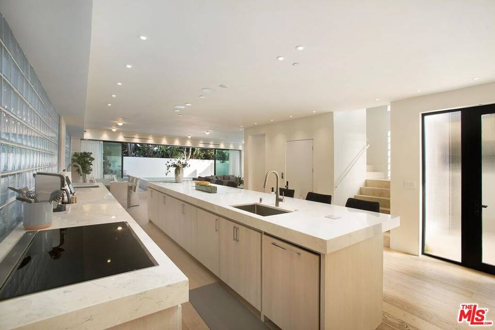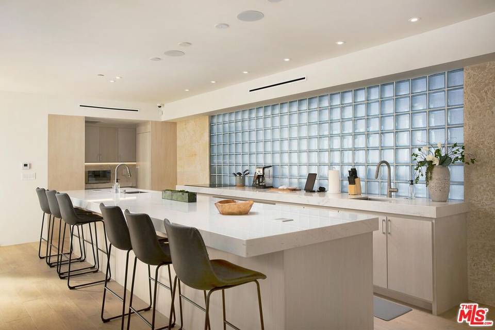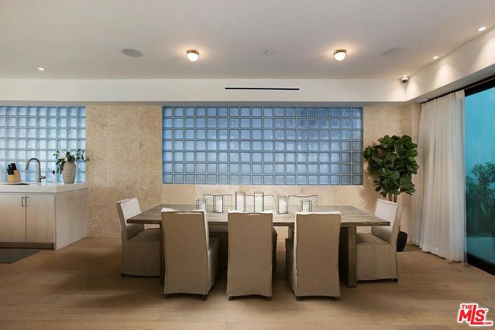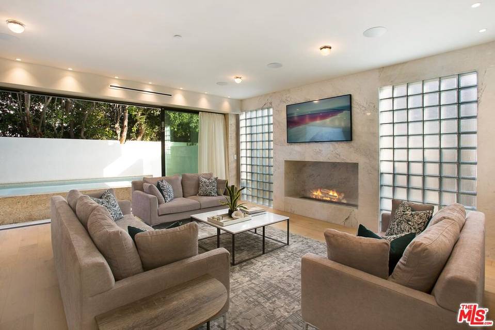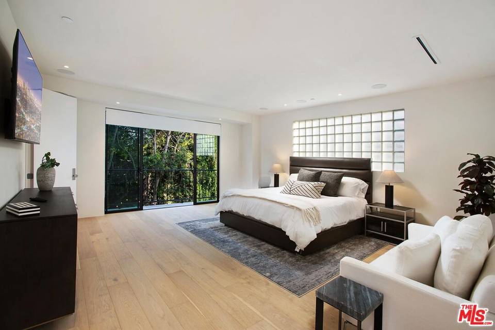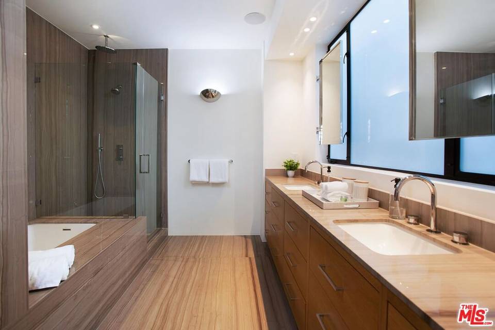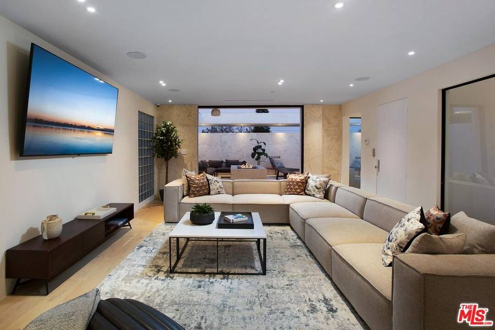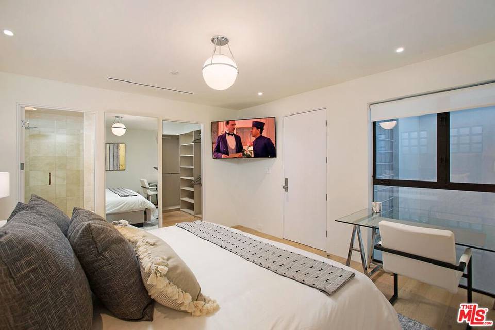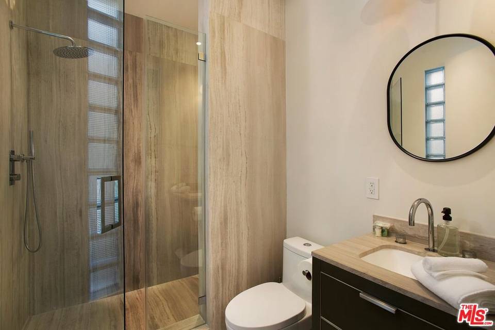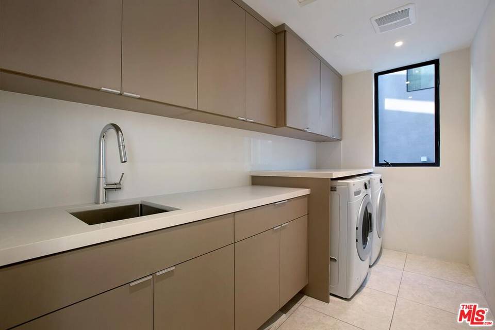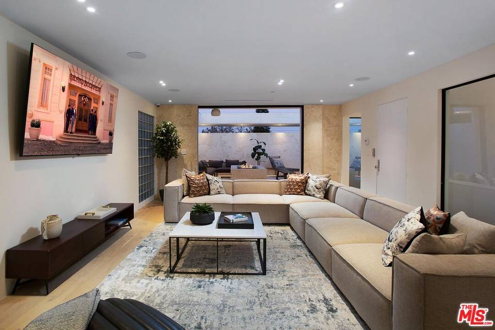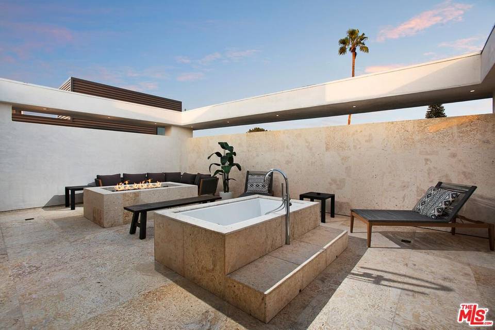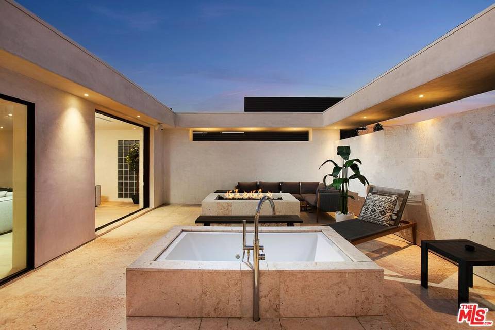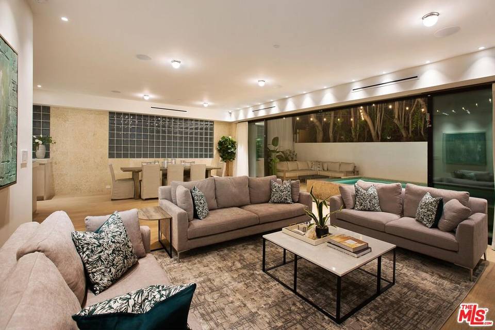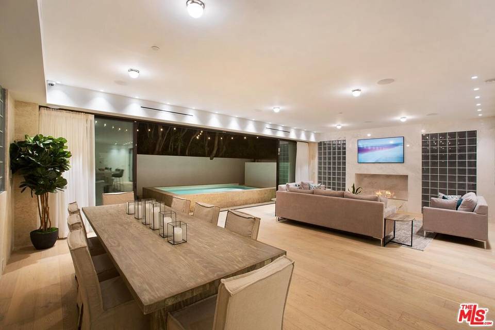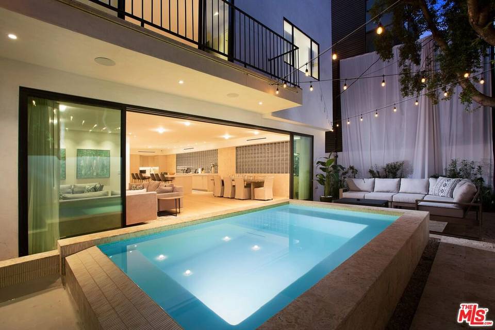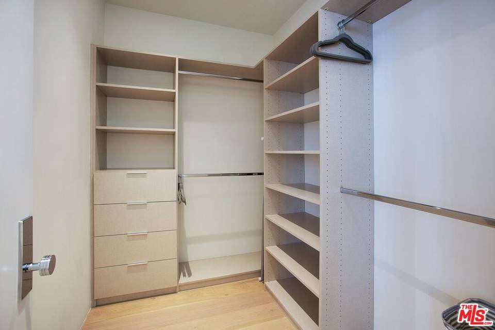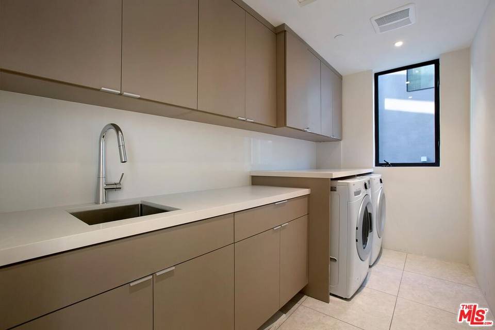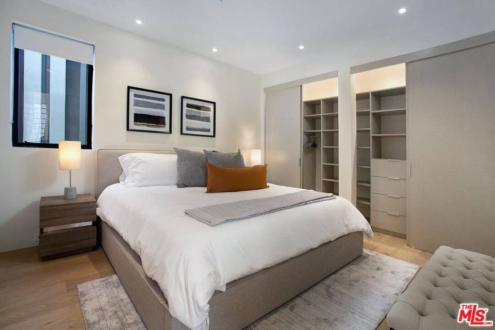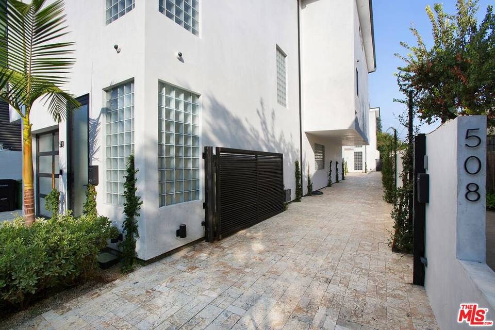

508 N Sweetzer Ave
Los Angeles, CA 90048Sale Price
$2,995,000
Property Type
Condo
Beds
4
Full Baths
4
½ Baths
1
Property Description
Beaming with natural light, this newly constructed contemporary home, boasts just under 4,000SF of luxurious living space, offers 4 bed/4.5 bath and comes fully furnished. Enjoy a spacious open floor plan, designed with seamless indoor-outdoor living in mind - with large pocket sliding doors to an immaculate outdoor patio with spa and dipping pool. The chef's caliber kitchen offers a massive quart-side marble island and brand-new Thermador appliances. The second floor includes an expansive primary suite, 2 en-suite guest bedrooms, and a laundry room conveniently located central to all bedrooms. The residence elevator services all floors, and allows for easy access to the third level secondary en-suite and family room providing a secluded upstairs retreat. To the right of the family room you'll find sliding glass pocket doors which open up to a lavish private sundeck offering a lounge area with an outdoor fire pit, and bathtub, great for a romantic setting and relaxation. Prime location in close proximity to trendy West Hollywood shopping, dining and nightlife.
Agent Information

Director, Residential Estates Division
(310) 341-4393
meir@theagencyre.com
License: California DRE #01864039
The Agency
Property Specifics
Property Type:
Condo
Estimated Sq. Foot:
3,827
Lot Size:
6,534 sq. ft.
Price per Sq. Foot:
$783
Building Units:
N/A
Building Stories:
N/A
Pet Policy:
Pets Allowed
MLS ID:
24-369869
Source Status:
Active
Building Amenities
Elevator
Contemporary
Elevator
Private Roof Deck
Contemporary
Generous Square Footage
Unit Amenities
Central
Cable
Dishwasher
Dryer
Elevator
Freezer
Garbage Disposal
Carport
Controlled Entrance
Engineered Hardwood
Stone
Inside
Automatic Gate
Parking
Elevator
Indoor
Views & Exposures
Tree TopWalk Street
Location & Transportation
Other Property Information
Summary
General Information
- Year Built: 2020
- Year Built Source: Builder
- Architectural Style: Contemporary
- Pets Allowed: Yes
Parking
- Total Parking Spaces: 2
- Parking Features: Carport, Controlled Entrance
- Carport: Yes
- Covered Spaces: 1
HOA
- Association Fee: Monthly
Interior and Exterior Features
Interior Features
- Living Area: 3,827 sq. ft.; source: Plans
- Total Bedrooms: 4
- Full Bathrooms: 4
- Half Bathrooms: 1
- Flooring: Engineered Hardwood, Stone
- Laundry Features: Inside
- Other Equipment: Built-Ins, Cable, Dishwasher, Dryer, Elevator, Freezer, Garbage Disposal
- Furnished: Furnished Or Unfurnished
Exterior Features
- View: Tree Top, Walk Street
- Security Features: Automatic Gate
Pool/Spa
- Pool Features: Indoor
- Spa: In Ground
Structure
- Building Name: None Yet
- Property Condition: Updated/Remodeled, New Construction
Property Information
Lot Information
- Lot Size: 6,534; source: Assessor
Utilities
- Cooling: Central
Community
- Association Amenities: None
Estimated Monthly Payments
Monthly Total
$14,365
Monthly Charges
$0
Monthly Taxes
N/A
Interest
6.00%
Down Payment
20.00%
Mortgage Calculator
Monthly Mortgage Cost
$14,365
Monthly Charges
$0
Total Monthly Payment
$14,365
Calculation based on:
Price:
$2,995,000
Charges:
$0
* Additional charges may apply
Similar Listings
Building Information
Building Name:
None Yet
Property Type:
Townhouse
Building Type:
N/A
Pet Policy:
Pets Allowed
Units:
N/A
Stories:
N/A
Built In:
2020
Sale Listings:
1
Rental Listings:
0
Land Lease:
No

Listing information provided by the Combined LA/Westside Multiple Listing Service, Inc.. All information is deemed reliable but not guaranteed. Copyright 2024 Combined LA/Westside Multiple Listing Service, Inc., Los Angeles, California. All rights reserved.
Last checked: Apr 28, 2024, 9:19 AM UTC
