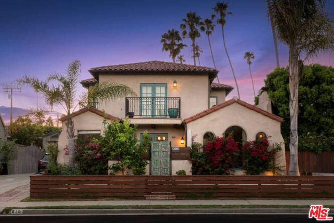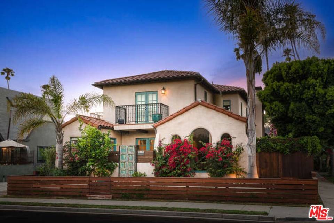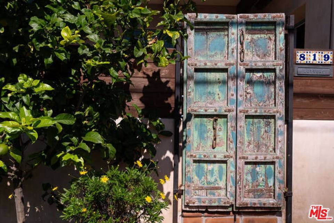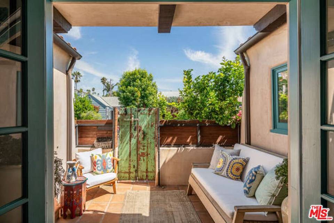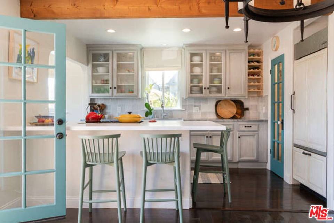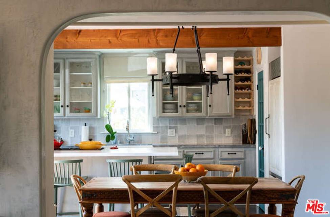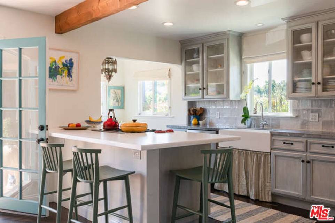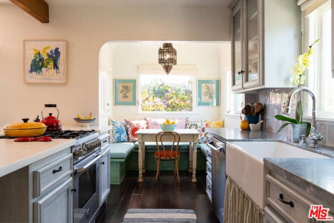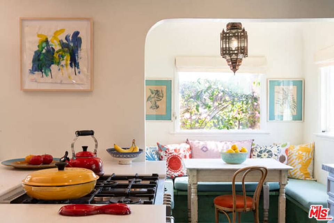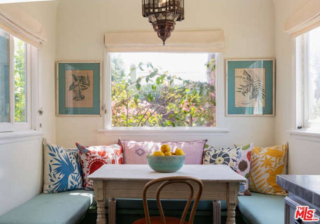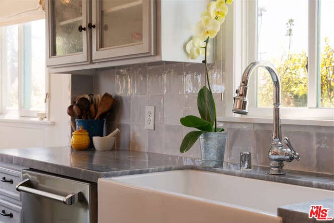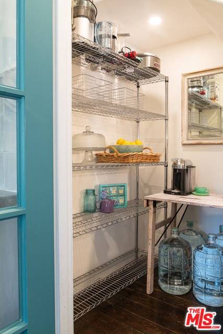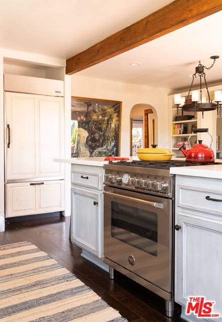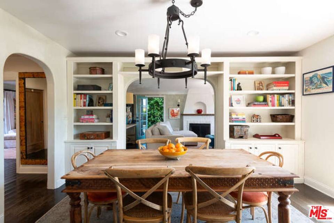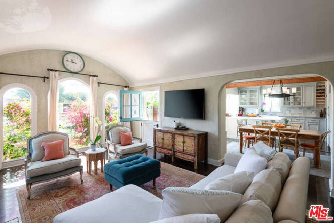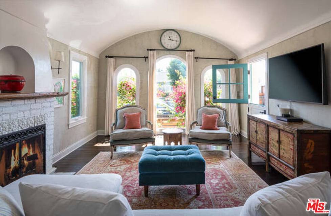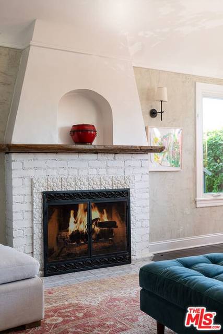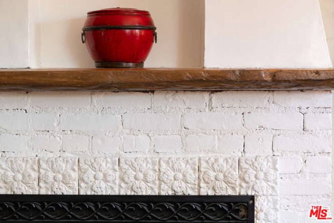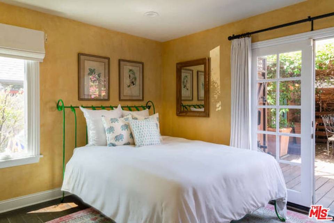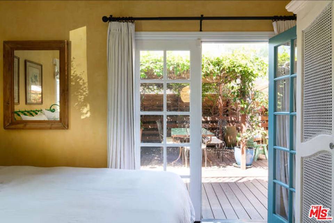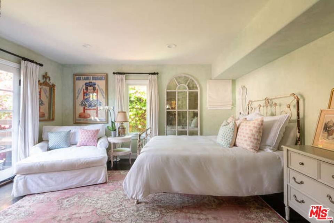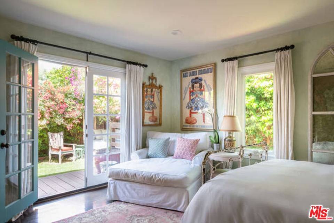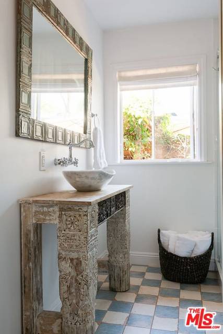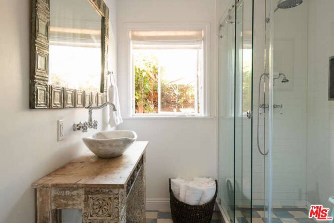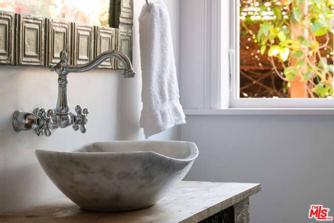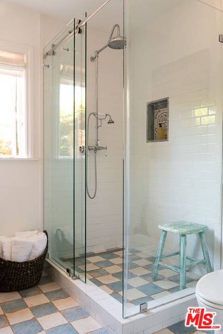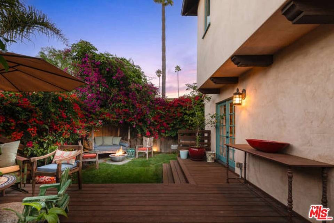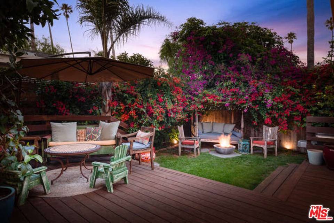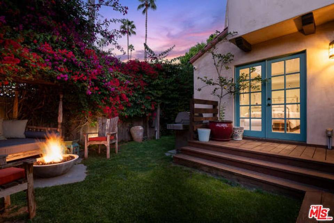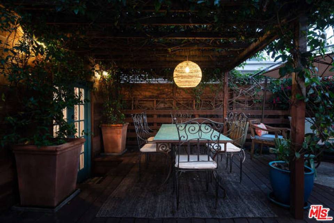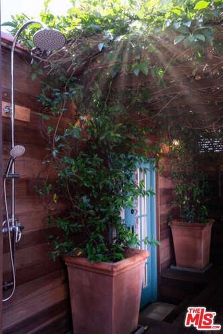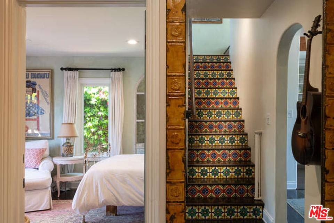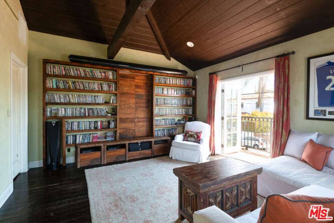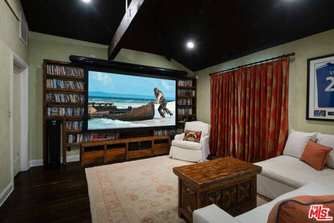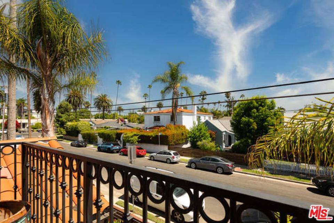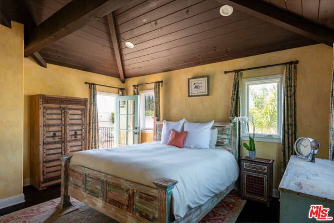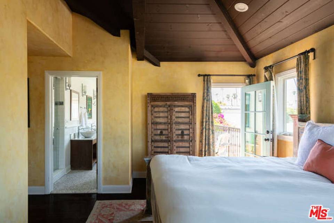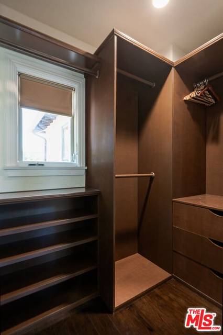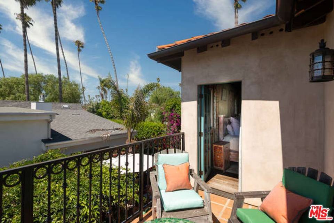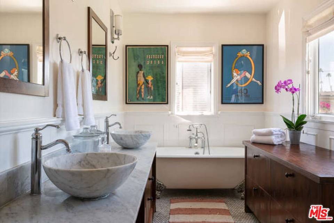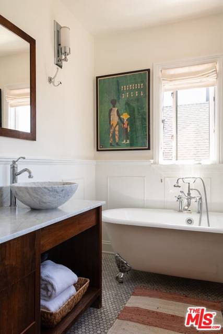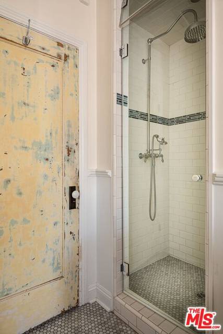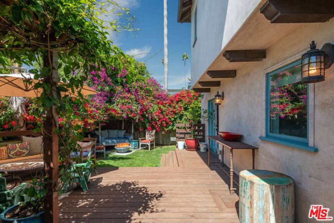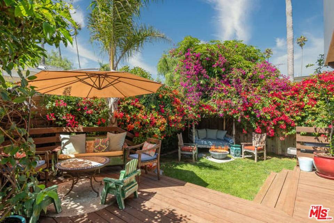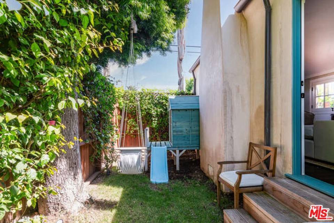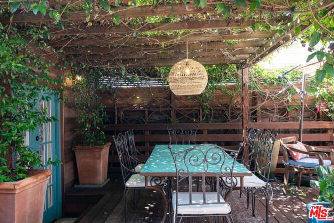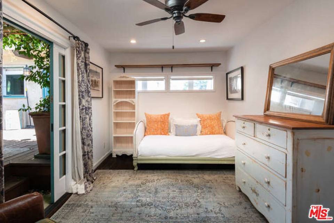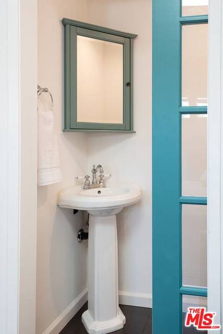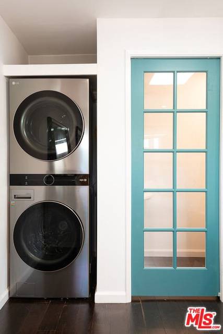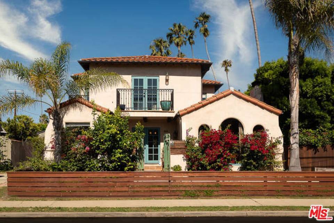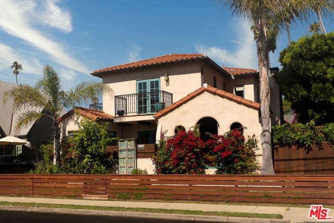

819 Woodlawn Ave
Venice, CA 90291Rental Price
$12,000
Property Type
Single-Family
Beds
4
Full Baths
2
½ Baths
1
Property Description
One of the most charming homes in Venice, this timelessly designed Spanish style home is a seamless blend of rustic South of France allure and today's modern amenities. Located just a stone's throw from all that Abbot Kinney affords, this residence has curated vintage furniture that accents a free flowing floor plan for a unique living experience. The chef's kitchen features Italian marble countertops, a farmhouse sink, top of the line Bertazzoni appliances with a Sub Zero fridge, a walk-in pantry, and a built-in breakfast nook. The open kitchen leads to the dining room that includes an antique six person table and custom built in cabinets, and from there it flows into the spacious living room. where three classic arched window streams in light. A dutch door, wood burning fireplace, and character mantle complete the room. Also on the main level are two bedrooms with queen sized beds that open onto the back patio, and bathroom with a custom vanity and custom tile. Upstairs is a cozy den that has a 10 foot projector that is perfect for movie nights, vaulted ceilings, and a south facing Juliet balcony. Connected to the den is a sumptuous primary suite that is complete with a vaulted ceiling, a private balcony, walk-in closet, and ensuite bathroom with dual vanity, claw foot tub, and steam shower. The secluded backyard is highlighted by mature landscaping, a firepit, an outdoor dining set, and an outdoor shower. To complete the home is a detached studio that could be a home office, gym, or guest room and includes its own entrance and its own half bath. Special properties like this rarely come available, make sure not to miss this wonderful opportunity!
Agent Information

Director, Residential Estates
(310) 717-1054
alex.quaid@theagencyre.com
License: California DRE #1838631
The Agency
Property Specifics
Property Type:
Single-Family
Estimated Sq. Foot:
1,987
Lot Size:
3,498 sq. ft.
Price per Sq. Foot:
$72
Building Stories:
N/A
MLS ID:
24-370585
Source Status:
Active
Amenities
Central
Alarm System
Freezer
Garbage Disposal
Dishwasher
Dryer
Range/Oven
Refrigerator
Washer
Driveway
Hardwood
Tile
Laundry Closet Stacked
Furnished
Parking
Location & Transportation
Terms
Security Deposit: 24,000 MonthsMin Lease Term: N/AMax Lease Term: N/A
Other Property Information
Summary
General Information
- Year Built: 1925
- Year Built Source: Vendor Enhanced
- Architectural Style: Spanish
- Pets Allowed: Call For Rules
- Lease Term: Negotiable
Parking
- Total Parking Spaces: 3
- Parking Features: Driveway
Interior and Exterior Features
Interior Features
- Living Area: 1,987 sq. ft.; source: Vendor Enhanced
- Total Bedrooms: 4
- Full Bathrooms: 2
- Half Bathrooms: 1
- Flooring: Hardwood, Tile
- Laundry Features: Laundry Closet Stacked
- Other Equipment: Alarm System, Freezer, Garbage Disposal, Dishwasher, Dryer, Built-Ins, Range/Oven, Refrigerator, Washer
- Furnished: Furnished
Exterior Features
- View: None
Pool/Spa
- Pool Features: None
Property Information
Lot Information
- Zoning: LAR3
- Lot Size: 3,497.87 sq. ft.; source: Vendor Enhanced
- Lot Dimensions: 50x70
Utilities
- Cooling: Central
Community
- Association Amenities: None
Similar Listings

Listing information provided by the Combined LA/Westside Multiple Listing Service, Inc.. All information is deemed reliable but not guaranteed. Copyright 2024 Combined LA/Westside Multiple Listing Service, Inc., Los Angeles, California. All rights reserved.
Last checked: May 3, 2024, 5:51 PM UTC
