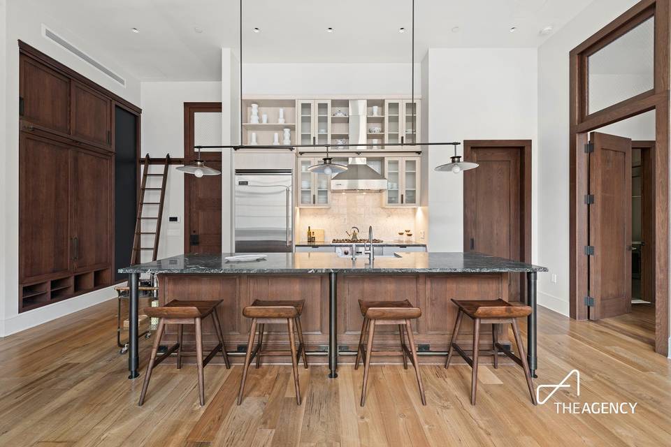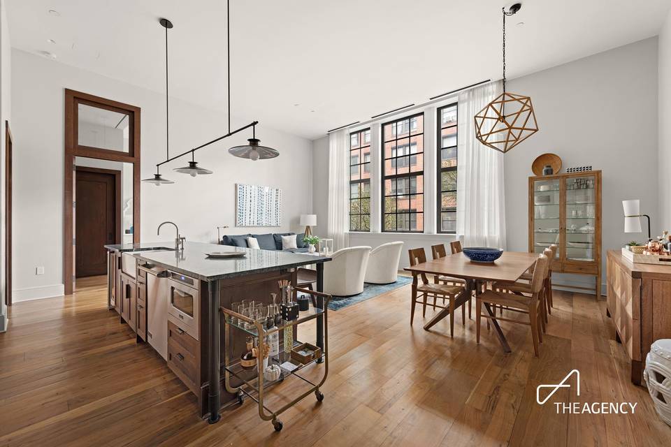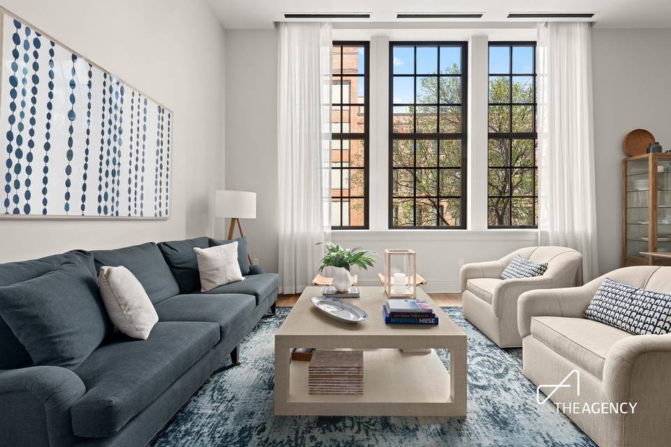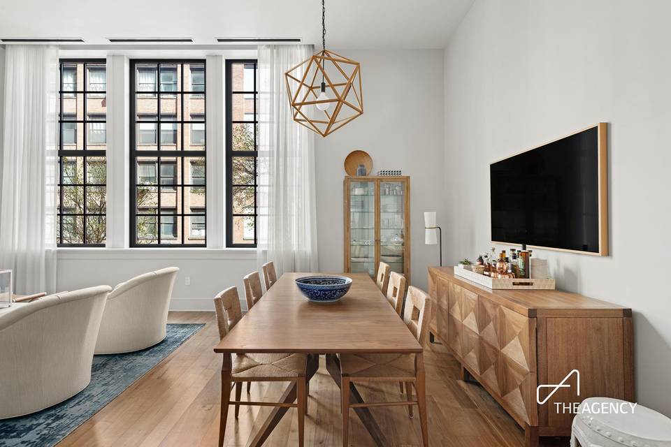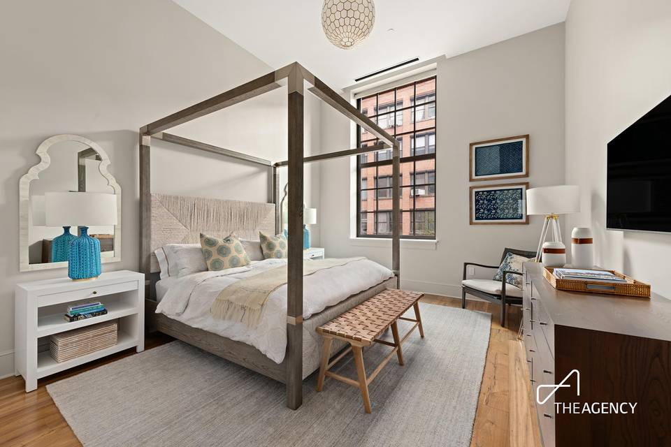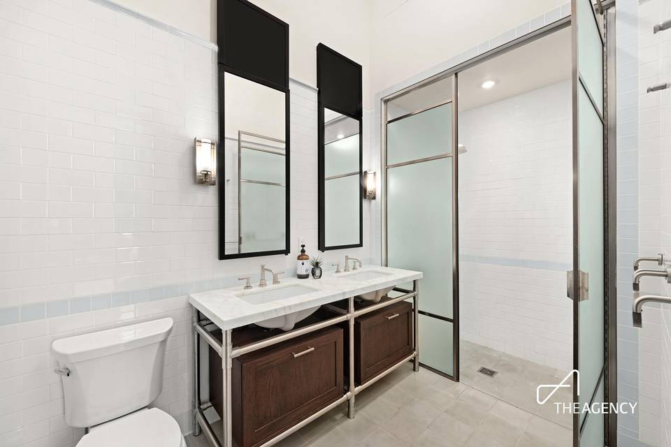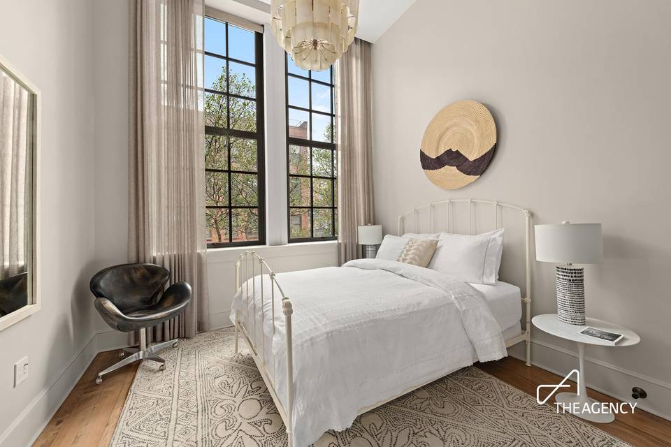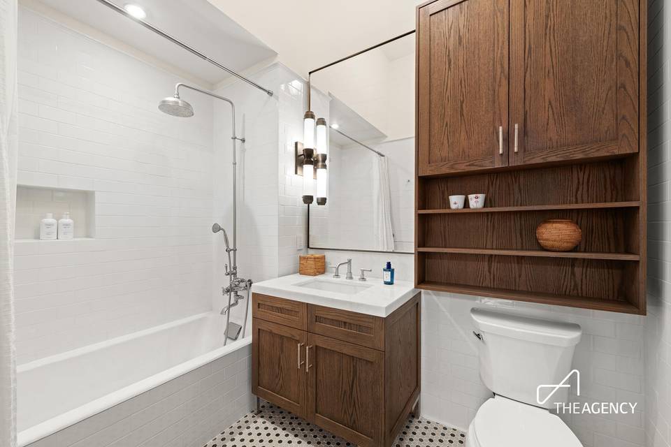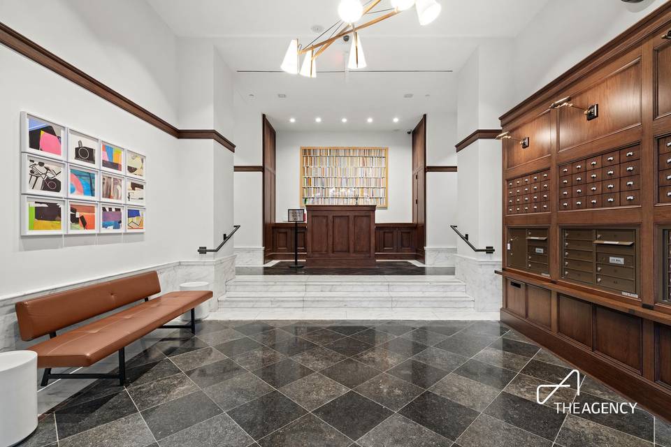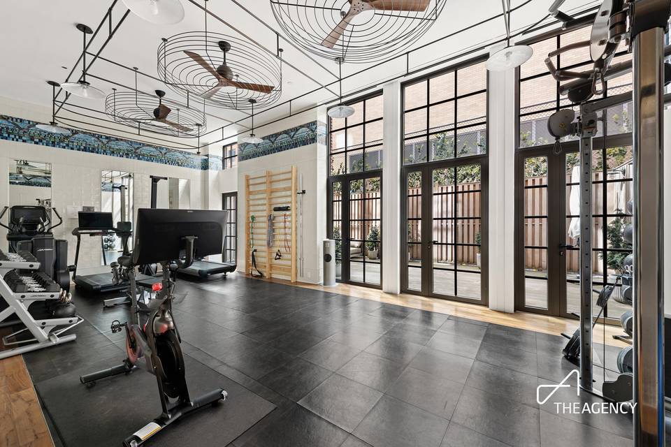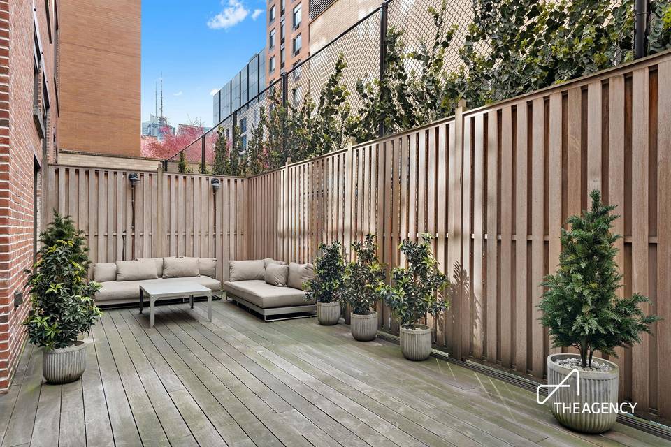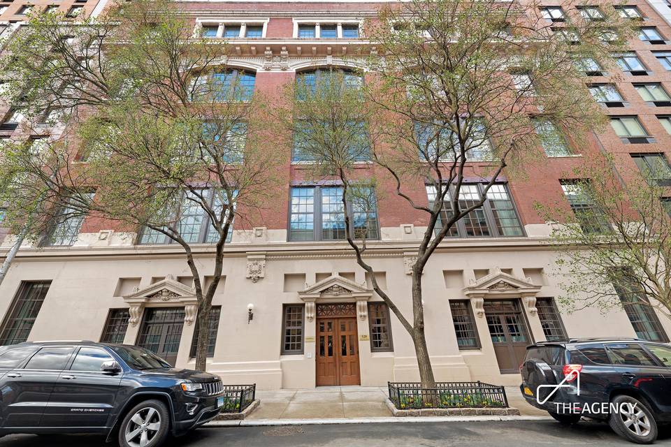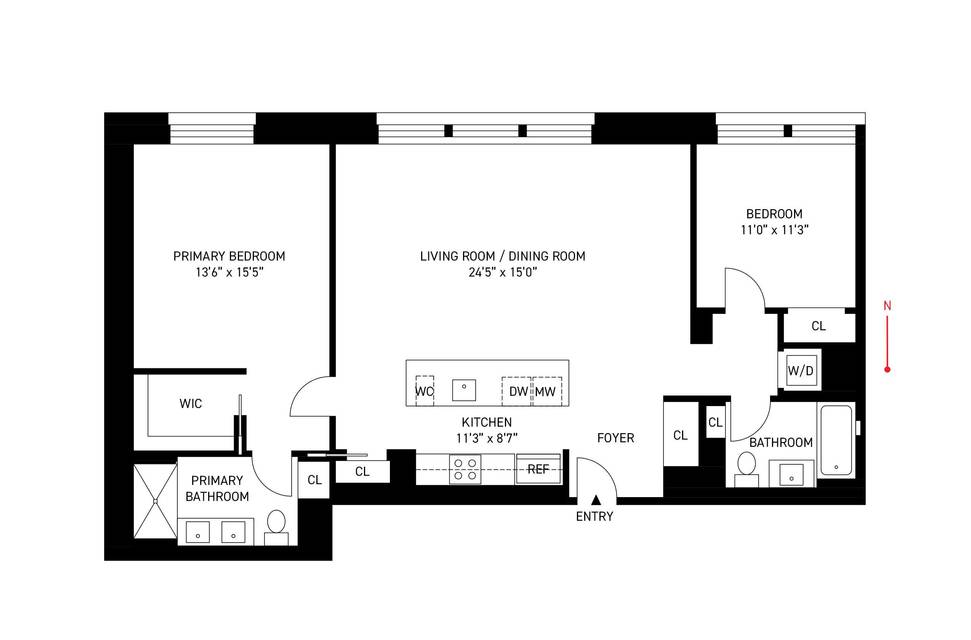

520 West 45th Street #2-A
Hell's Kitchen, Manhattan, NY 10036Tenth Avenue & Eleventh Avenue
Sale Price
$1,995,000
Property Type
Condo
Beds
2
Baths
2
Property Description
Welcome to this sprawling, dramatic, split two bedroom, two bathroom home at the historic Inkwell Condominium in prime Hell’s Kitchen. The largest of the two bedroom layouts in the building, this 1,401 sq. ft. space feels like a tranquil country home the moment you walk through the door.
Originally built in 1905 in the Beaux-Arts style as a public schoolhouse, the building was completely reimagined in 2017 into a boutique luxury condominium to create a living experience that can’t be replicated by anything else in its class. Great care was taken to pay homage to the building’s past, which can be felt from the lobby, to the hallways, to this exceptional residence.
Upon entering the home, soaring 13’ ceilings and large casement windows allow soft, consistent sunlight to stream into the great room through the leafy treetops outside, encouraging you to take a deep breath and truly feel like you’ve been transported somewhere new. There is ample space for both living and dining in multiple configurations. The custom, open kitchen features soapstone slab countertops, roasted oak cabinetry, Watermark fixtures, a top-of-the-line Viking appliance package including wine fridge, farmhouse-style sink with disposal, a vented range hood, and unique, custom lighting by AvroKo. American Black Walnut wood floors are featured throughout.
The ideal split-bedroom layout allows for ultimate privacy and comfort. The primary suite at the far end of the home features a luxurious bathroom with radiant heated floors, custom Watermark fixtures, Calacatta gold marble topped vanities, a walk-in shower, and blackened steel accents throughout. A walk-in closet, motorized shades and window treatments, as well as separately zoned HVAC complete this retreat. On the opposite side of the home, you’ll find the secondary bedroom with a luxurious soaking tub, which also has motorized shades and window treatments, as well as a guest bathroom, and stackable washer/dryer closet.
Life at The Inkwell is truly a boutique experience, with only 18 residences total on 5 stories. The building also features a gym, common outdoor terrace, bike room, package room, and additional basement laundry. The stunning lobby is attended on weekdays from 12-8pm, with an on-duty super from 8am-4pm on weekdays, and a Sunday porter.
We look forward to welcoming you into this special and unique home. Open Houses are not permitted on the weekends, per the building, but the apartment can be shown by appointment at any time. Please don’t hesitate to reach out.
Note that the taxes listed account for the primary residence tax which eligible buyers may qualify for (a 17.5% reduction off of the full taxes of $2,988/month).
Originally built in 1905 in the Beaux-Arts style as a public schoolhouse, the building was completely reimagined in 2017 into a boutique luxury condominium to create a living experience that can’t be replicated by anything else in its class. Great care was taken to pay homage to the building’s past, which can be felt from the lobby, to the hallways, to this exceptional residence.
Upon entering the home, soaring 13’ ceilings and large casement windows allow soft, consistent sunlight to stream into the great room through the leafy treetops outside, encouraging you to take a deep breath and truly feel like you’ve been transported somewhere new. There is ample space for both living and dining in multiple configurations. The custom, open kitchen features soapstone slab countertops, roasted oak cabinetry, Watermark fixtures, a top-of-the-line Viking appliance package including wine fridge, farmhouse-style sink with disposal, a vented range hood, and unique, custom lighting by AvroKo. American Black Walnut wood floors are featured throughout.
The ideal split-bedroom layout allows for ultimate privacy and comfort. The primary suite at the far end of the home features a luxurious bathroom with radiant heated floors, custom Watermark fixtures, Calacatta gold marble topped vanities, a walk-in shower, and blackened steel accents throughout. A walk-in closet, motorized shades and window treatments, as well as separately zoned HVAC complete this retreat. On the opposite side of the home, you’ll find the secondary bedroom with a luxurious soaking tub, which also has motorized shades and window treatments, as well as a guest bathroom, and stackable washer/dryer closet.
Life at The Inkwell is truly a boutique experience, with only 18 residences total on 5 stories. The building also features a gym, common outdoor terrace, bike room, package room, and additional basement laundry. The stunning lobby is attended on weekdays from 12-8pm, with an on-duty super from 8am-4pm on weekdays, and a Sunday porter.
We look forward to welcoming you into this special and unique home. Open Houses are not permitted on the weekends, per the building, but the apartment can be shown by appointment at any time. Please don’t hesitate to reach out.
Note that the taxes listed account for the primary residence tax which eligible buyers may qualify for (a 17.5% reduction off of the full taxes of $2,988/month).
Agent Information

The Whitman Team NYC | Managing Partner, Hamptons | Licensed Associate Real Estate Broker
(917) 565-5166
tyler@theagencyre.com
The Agency
Property Specifics
Property Type:
Condo
Monthly Common Charges:
$2,281
Yearly Taxes:
$29,580
Estimated Sq. Foot:
1,401
Lot Size:
N/A
Price per Sq. Foot:
$1,424
Min. Down Payment:
$199,500
Building Units:
N/A
Building Stories:
5
Pet Policy:
N/A
MLS ID:
1550172
Source Status:
Active
Also Listed By:
olr-nonrebny: 1550172, REBNY: OLRS-1550172
Building Amenities
Split Bedrooms
Gym
Elevator
Doorman
Split Bedrooms
Post-War
Low-Rise
Public Outdoor Space
B
Unit Amenities
Separate Dining Area
Wood Floors
Walk In Closet
Abundant Closets
Washer/Dryer
Custom Lighting
Wine Cooler
Trash Compactor
Stainless Steel Appliances
Refrigerator
Oven
Open Kitchen
Center Island Kitchen
Dishwasher
Gourmet Kitchen
High Ceiling
Central
Walnut Floors
Views & Exposures
Open Views
Northern Exposure
Location & Transportation
Other Property Information
Summary
General Information
- Year Built: 1905
Interior and Exterior Features
Interior Features
- Interior Features: Separate Dining Area, Wood Floors, Walnut Floors, Walk In Closet, Abundant Closets, Washer/Dryer, Custom Lighting
- Living Area: 1,401 sq. ft.; source: Estimated
- Total Bedrooms: 2
- Full Bathrooms: 2
Exterior Features
- View: Open Views
Structure
- Building Features: Split Bedrooms, Post-war
- Stories: 5
- Total Stories: 5
- Accessibility Features: Wine Cooler, Trash Compactor, Stainless Steel Appliances, Refrigerator, Oven, Open Kitchen, Center Island Kitchen, Dishwasher, Gourmet Kitchen, High Ceiling
- Entry Direction: North
Property Information
Utilities
- Cooling: Central
Estimated Monthly Payments
Monthly Total
$15,511
Monthly Charges
$2,281
Monthly Taxes
$2,465
Interest
6.00%
Down Payment
10.00%
Mortgage Calculator
Monthly Mortgage Cost
$10,765
Monthly Charges
$4,746
Total Monthly Payment
$15,511
Calculation based on:
Price:
$1,995,000
Charges:
$4,746
* Additional charges may apply
Financing Allowed:
90%
Similar Listings
Building Information
Building Name:
N/A
Property Type:
Condo
Building Type:
N/A
Pet Policy:
N/A
Units:
N/A
Stories:
5
Built In:
1905
Sale Listings:
1
Rental Listings:
0
Land Lease:
No
Broker Reciprocity disclosure: Listing information are from various brokers who participate in IDX (Internet Data Exchange).
Last checked: Apr 28, 2024, 4:17 AM UTC
