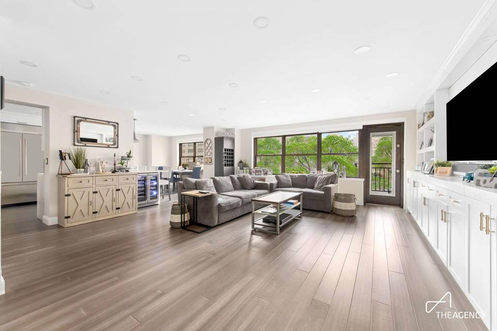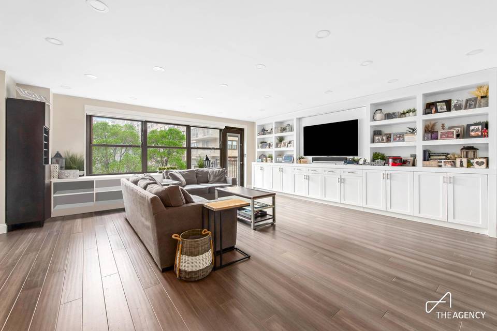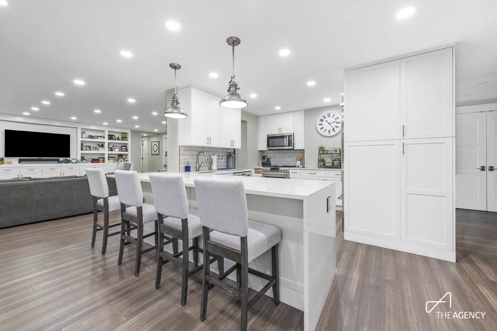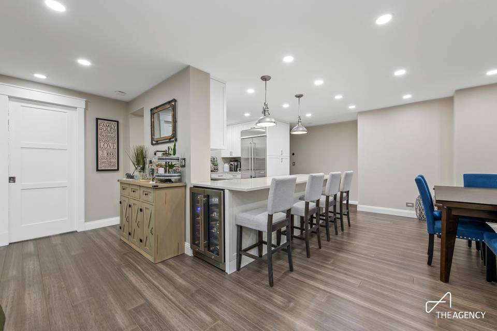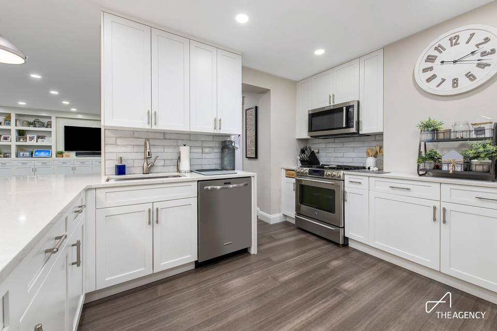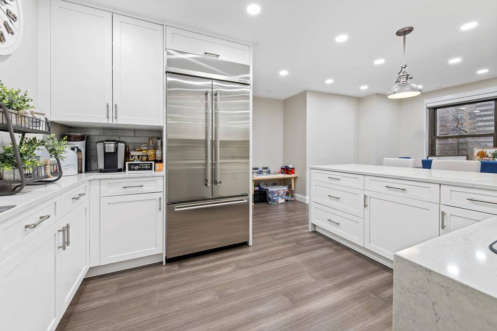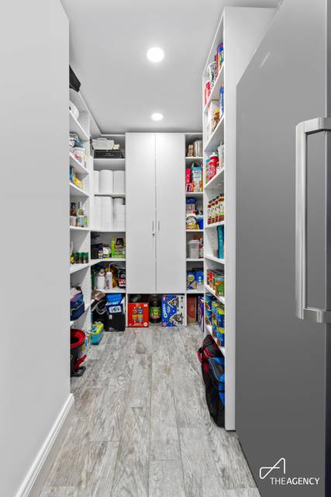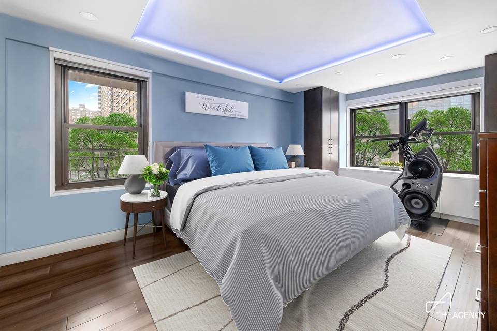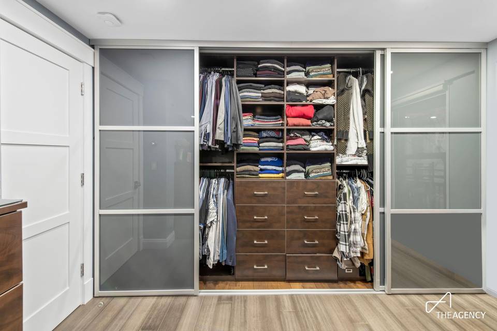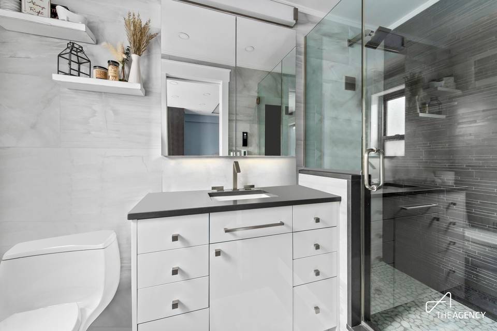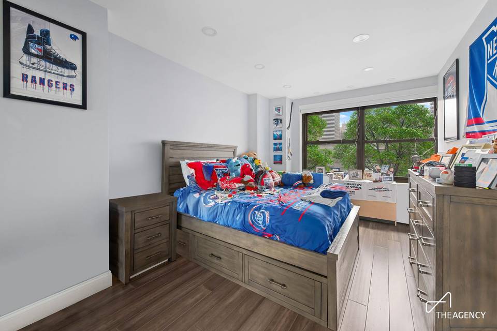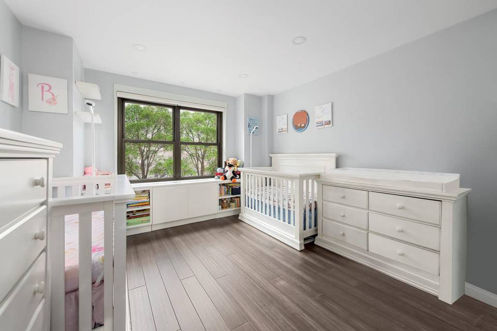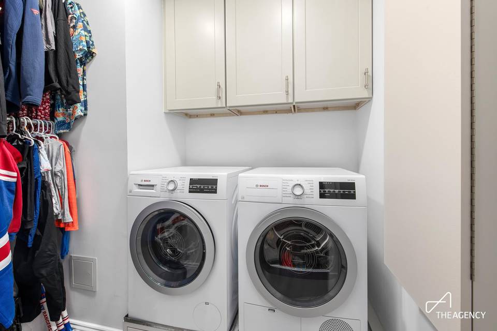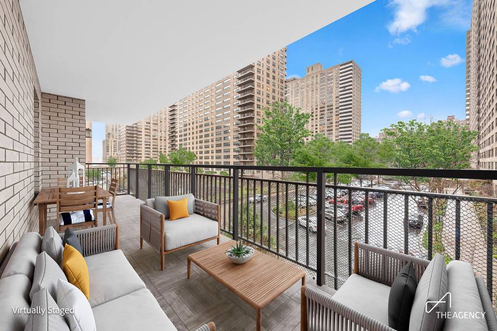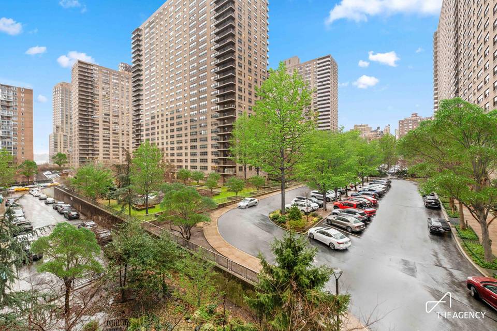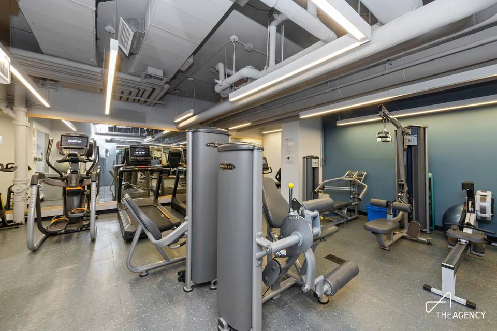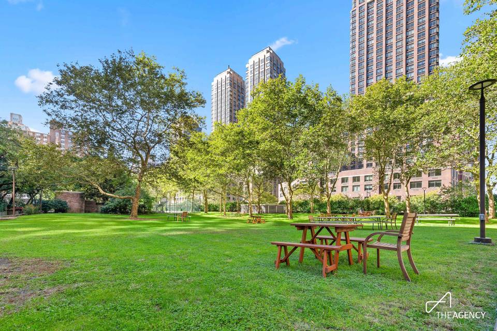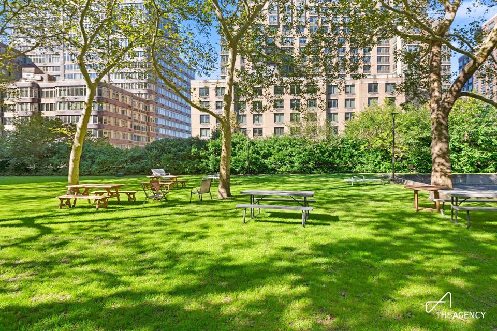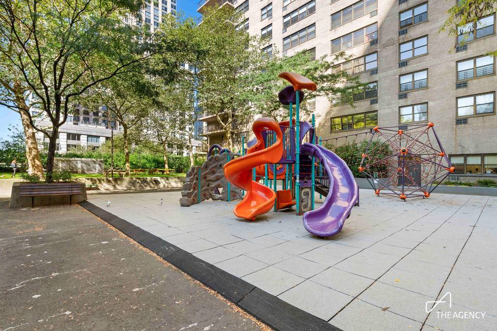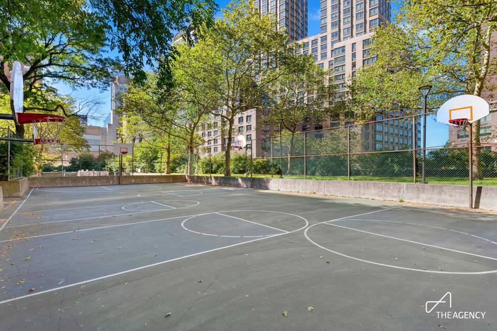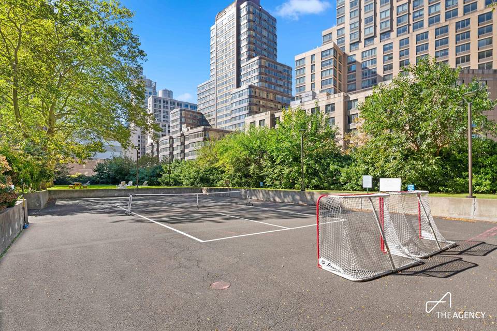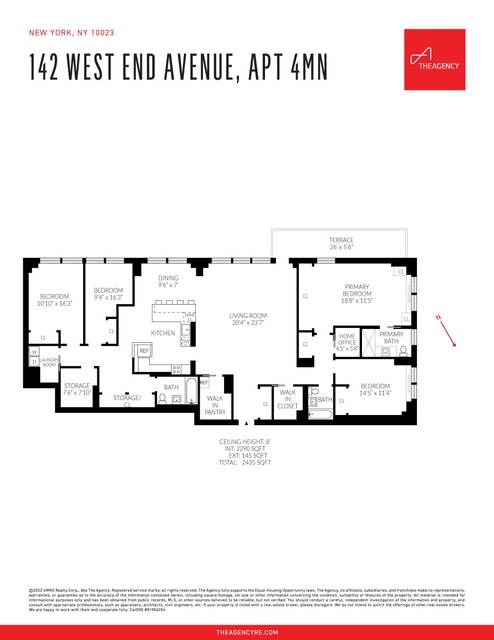

142 West End Avenue #4-MN
Lincoln Square, Manhattan, NY 10023West 66th Street & West 70th Street
in contract
Sale Price
$3,295,000
Property Type
Co-op
Beds
4
Baths
3
Property Description
Description:
Every now and then an opportunity that transcends those that have come before emerges. That opportunity is now. This could be the most outstanding apartment ever offered at Lincoln Towers.
A large 2 BR with a terrace has been combined with a large 1 BR with an alcove to create a 2,200+ sf 4 BR family home with every upgrade and technical advance imaginable. .
Apartment-Wide Features
Beautiful solid bamboo floors accent each room, lending an elegant flow to the space throughout the entire apartment. All of the HVAC units are brand new, and all of the closets have been beautifully outfitted. Speaking of closets, there are at least nine, with more storage space than in many houses.
All ceilings have been dropped slightly to accommodate overhead LED low voltage lighting that can be adjusted room-specifically to be temperature set from warm to bright, and dimmed to taste. There is a Nest system installed throughout that controls the cameras, smoke detectors and thermostats in every room, providing ease of use and peace of mind. Of course, all of these functions, including the lighting, can be operated from your phone as well.
Room-Specific Features
Enter through the foyer into the oversized square living room which provides many options for seating areas and furniture configurations. Open the motorized shades (with your phone, of course, if you'd like) and let the light stream in from the courtyard outside with its treetops and gardens just beyond your windows, or step out onto the 26' terrace if you'd prefer a bit more fresh air with your morning coffee or evening cocktail. Tasteful built-in and extremely functional units frame the living area, but without dictating or limiting options.
Move to the fabulous and expanded open chef's kitchen with its quartz counters, ceramic Italian backsplash and stainless appliances. There is plenty of room for multiple chefs to move about and create at once, and an island with a breakfast bar with room for four stools for a quick snack or meal. There is so much custom cabinetry that you will see some is not currently used. There is a wine cooler. And there is a massive walk-in pantry, with a second full size refrigerator that can be set to be used either as a refrigerator or a freezer.
As you would expect, the master bedroom suite has been well thought out. The beautiful and functional closet spans the width of the room, and the built-in furniture is aesthetically pleasing and optimizes the space, while providing great storage. The overhead lighting is understated but unique, and affords a range of possibilities. How about red on Valentine's Day, or green on St Patrick's Day?
And, of course, consider the windowed en suite master bath, which has been expanded and improved with radiant heated floors, fog-free mirrors and an electronically controlled exhaust. Then luxuriate in the stall shower, with its tri-dimensional faucets on all walls and integrated speakers which can envelop you in an experience that will transcend merely getting you clean.
The remaining baths are similarly fog-free with electronic exhausts and modulated lighting. The laundry room has slip proof floors and a built in ironing board, and there is also a small home office.
In the PS 199 school zone, all of this is perfectly located in a luxury building with 24/7 doorman/concierge service and all of the amenities, a block and a half from Lincoln Center, and a short stroll to Central and Riverside Parks, in the midst of the lower Upper West Side's plethora of cultural, dining, shopping and entertainment options. Maintenance includes all utilities. There is a capital contribution of $205/month.
Every now and then an opportunity that transcends those that have come before emerges. That opportunity is now. This could be the most outstanding apartment ever offered at Lincoln Towers.
A large 2 BR with a terrace has been combined with a large 1 BR with an alcove to create a 2,200+ sf 4 BR family home with every upgrade and technical advance imaginable. .
Apartment-Wide Features
Beautiful solid bamboo floors accent each room, lending an elegant flow to the space throughout the entire apartment. All of the HVAC units are brand new, and all of the closets have been beautifully outfitted. Speaking of closets, there are at least nine, with more storage space than in many houses.
All ceilings have been dropped slightly to accommodate overhead LED low voltage lighting that can be adjusted room-specifically to be temperature set from warm to bright, and dimmed to taste. There is a Nest system installed throughout that controls the cameras, smoke detectors and thermostats in every room, providing ease of use and peace of mind. Of course, all of these functions, including the lighting, can be operated from your phone as well.
Room-Specific Features
Enter through the foyer into the oversized square living room which provides many options for seating areas and furniture configurations. Open the motorized shades (with your phone, of course, if you'd like) and let the light stream in from the courtyard outside with its treetops and gardens just beyond your windows, or step out onto the 26' terrace if you'd prefer a bit more fresh air with your morning coffee or evening cocktail. Tasteful built-in and extremely functional units frame the living area, but without dictating or limiting options.
Move to the fabulous and expanded open chef's kitchen with its quartz counters, ceramic Italian backsplash and stainless appliances. There is plenty of room for multiple chefs to move about and create at once, and an island with a breakfast bar with room for four stools for a quick snack or meal. There is so much custom cabinetry that you will see some is not currently used. There is a wine cooler. And there is a massive walk-in pantry, with a second full size refrigerator that can be set to be used either as a refrigerator or a freezer.
As you would expect, the master bedroom suite has been well thought out. The beautiful and functional closet spans the width of the room, and the built-in furniture is aesthetically pleasing and optimizes the space, while providing great storage. The overhead lighting is understated but unique, and affords a range of possibilities. How about red on Valentine's Day, or green on St Patrick's Day?
And, of course, consider the windowed en suite master bath, which has been expanded and improved with radiant heated floors, fog-free mirrors and an electronically controlled exhaust. Then luxuriate in the stall shower, with its tri-dimensional faucets on all walls and integrated speakers which can envelop you in an experience that will transcend merely getting you clean.
The remaining baths are similarly fog-free with electronic exhausts and modulated lighting. The laundry room has slip proof floors and a built in ironing board, and there is also a small home office.
In the PS 199 school zone, all of this is perfectly located in a luxury building with 24/7 doorman/concierge service and all of the amenities, a block and a half from Lincoln Center, and a short stroll to Central and Riverside Parks, in the midst of the lower Upper West Side's plethora of cultural, dining, shopping and entertainment options. Maintenance includes all utilities. There is a capital contribution of $205/month.
Agent Information

Property Specifics
Property Type:
Co-op
Monthly Maintenance Fees:
$4,463
Estimated Sq. Foot:
N/A
Lot Size:
N/A
Price per Sq. Foot:
N/A
Min. Down Payment:
$988,500
Building Units:
N/A
Building Stories:
29
Pet Policy:
N/A
MLS ID:
2073434
Source Status:
Accepted Offer
Also Listed By:
REBNY: OLRS-2073434
Building Amenities
Laundry In Building
Gym
Private Outdoor Space
Elevator
Doorman
Parking
Dressing Area
Post-War
Public Outdoor Space
Full Service
Garden
High-Rise
Elevator(S)
Greenbuilding
Unit Amenities
Separate Dining Area
Wood Floors
Walk In Closet
Storage
Abundant Closets
Washer/Dryer
Recessed Lighting
Wine Cooler
Stainless Steel Appliances
Refrigerator
Oven
Microwave
Center Island Kitchen
Dishwasher
Adjoining Pantry
Terrace
Moldings
Central
Separate Freezer
Views & Exposures
Open Views
Eastern Exposure
Northern Exposure
Location & Transportation
Other Property Information
Summary
General Information
- Year Built: 1961
Interior and Exterior Features
Interior Features
- Interior Features: Separate Dining Area, Wood Floors, Walk In Closet, Storage, Abundant Closets, Washer/Dryer, Recessed Lighting
- Total Bedrooms: 4
- Full Bathrooms: 3
Exterior Features
- View: Open Views
Structure
- Building Features: Post-war
- Stories: 29
- Total Stories: 29
- Accessibility Features: Wine Cooler, Stainless Steel Appliances, Separate Freezer, Refrigerator, Oven, Microwave, Center Island Kitchen, Dishwasher, Adjoining Pantry, Terrace, Moldings
- Entry Direction: East North
Property Information
Utilities
- Cooling: Central
Estimated Monthly Payments
Monthly Total
$18,292
Monthly Fees
$4,463
Interest
6.00%
Down Payment
30.00%
Mortgage Calculator
Monthly Mortgage Cost
$13,829
Monthly Charges
$4,463
Total Monthly Payment
$18,292
Calculation based on:
Price:
$3,295,000
Charges:
$4,463
* Additional charges may apply
Financing Allowed:
70%
Similar Listings
Building Information
Building Name:
N/A
Property Type:
Co-op
Building Type:
N/A
Pet Policy:
N/A
Units:
N/A
Stories:
29
Built In:
1961
Sale Listings:
1
Rental Listings:
0
Land Lease:
No
Broker Reciprocity disclosure: Listing information are from various brokers who participate in IDX (Internet Data Exchange).
Last checked: Apr 28, 2024, 10:53 PM UTC
