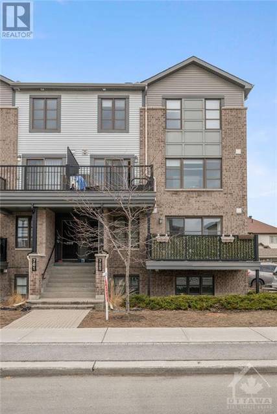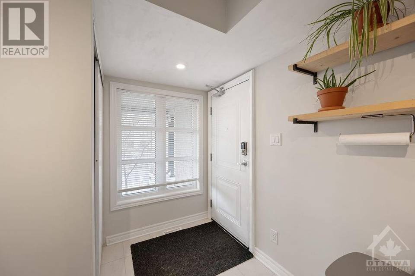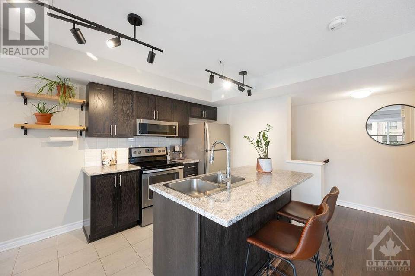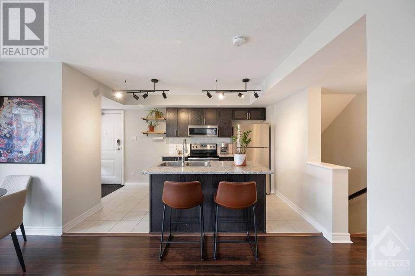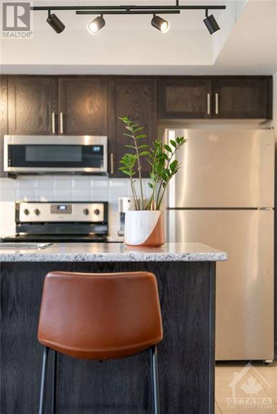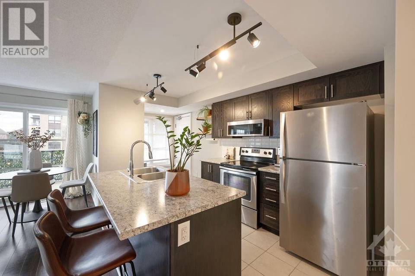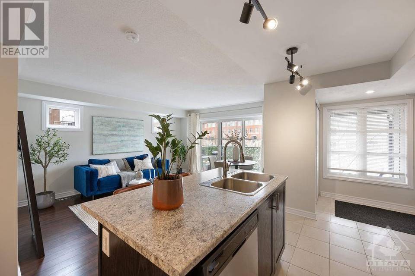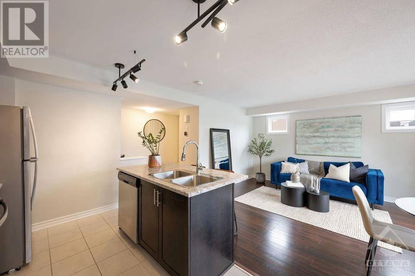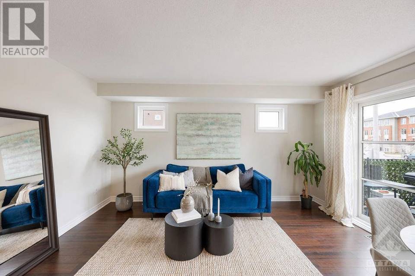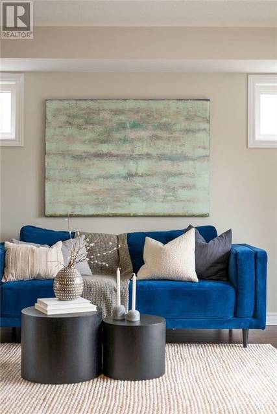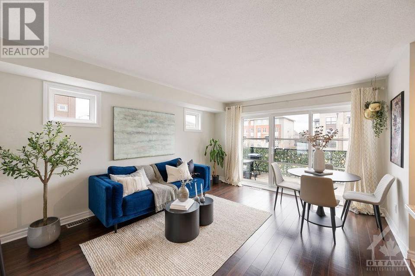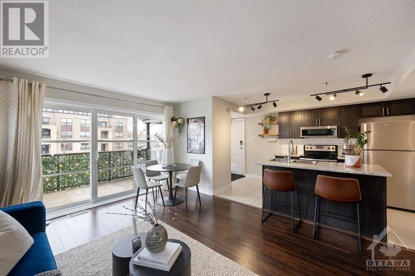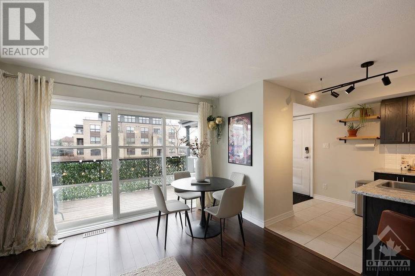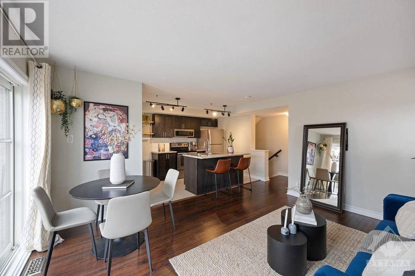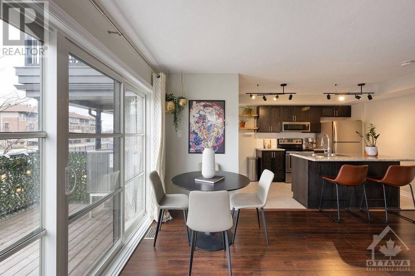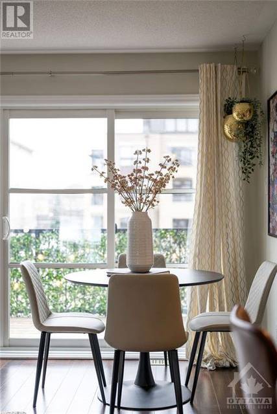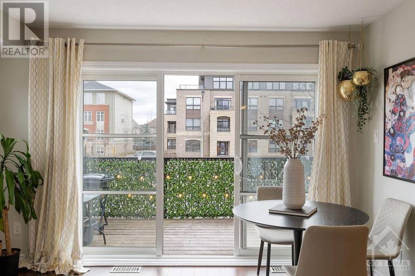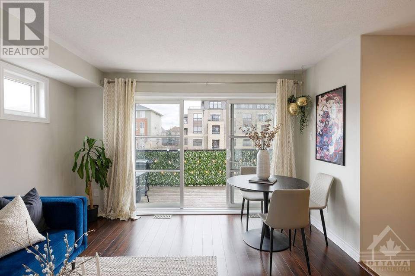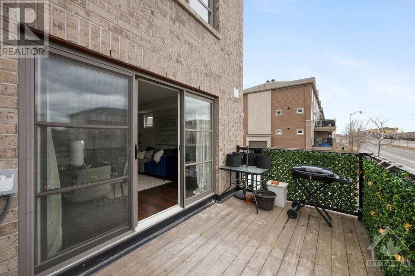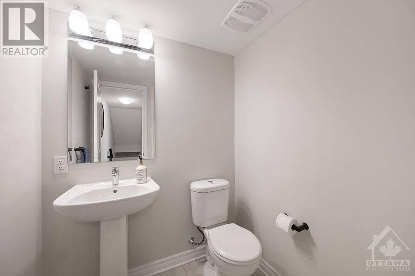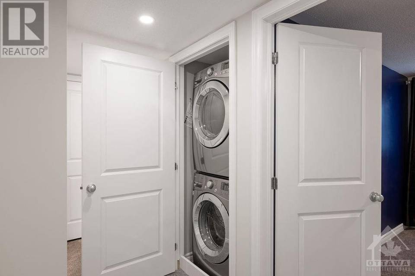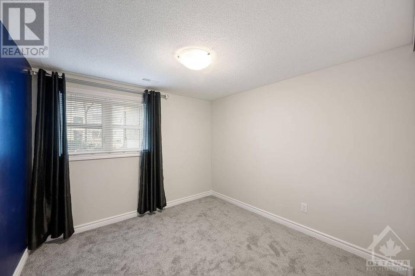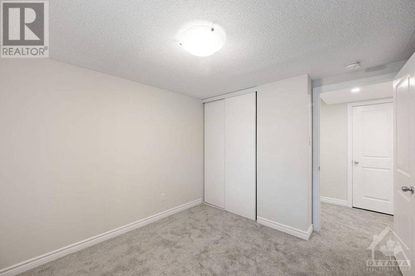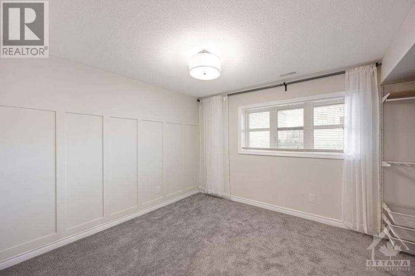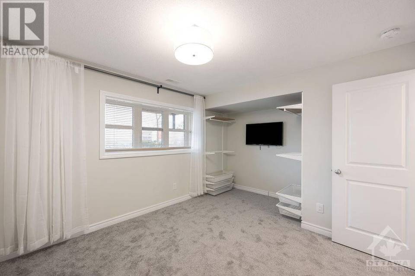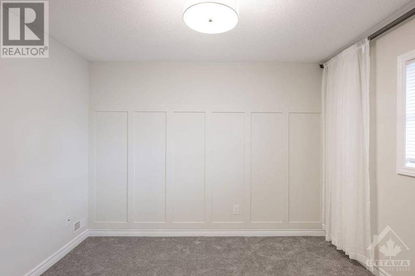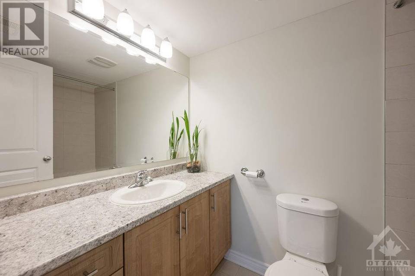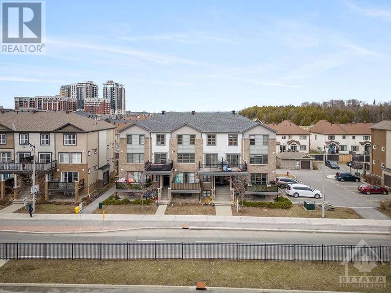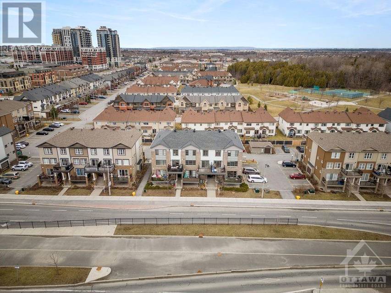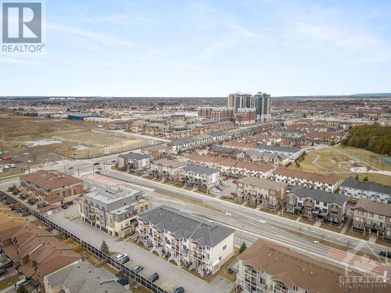

755 Chapman Mills Drive
Ottawa, ON K2J5X2, CanadaSale Price
CA$419,900
Property Type
Single-Family
Beds
2
Full Baths
2
½ Baths
1
Property Description
Step inside this sun-filled 2 bedroom, 1.5 bathroom Terrace Home by Minto! Built in 2017 this lower level end-unit offers low condo fees compared to other condos around and is impeccably maintained by the original owner. Approximately 1086sqft as per builder plan. The modern kitchen offers stainless steel appliances, a generous sized island and upgraded smart lighting. The living space features updated laminate flooring and opens to large terrace (16x8) with greenery for added privacy. Perfect for hosting friends and family on those summer nights! The lower level consists of 2 good sized bedrooms, a laundry closet with LG stackable appliances, a full bathroom with a large vanity and additional storage space. All carpet is brand new (2024). This is a fantastic location! Minutes to public transit, schools, parks, Costco, Amazon Warehouse, Riocan and Standard Crossing! Perfect for first time home buyers, small family or investors! (id:48757)
Agent Information
Property Specifics
Property Type:
Single-Family
Monthly Common Charges:
Yearly Taxes:
Estimated Sq. Foot:
N/A
Lot Size:
N/A
Price per Sq. Foot:
N/A
Building Stories:
N/A
MLS® Number:
1382427
Source Status:
Active
Amenities
Forced Air
Natural Gas
Central Air Conditioning
Surfaced
Visitor Parking
Finished
Full
Laminate
Carpeted
Security
Smoke Detectors
Family Oriented
Pets Allowed
Washer
Refrigerator
Dishwasher
Stove
Dryer
Microwave Range Hood Combo
Basement
Parking
Security
Family Oriented
Location & Transportation
Other Property Information
Summary
General Information
- Structure Type: House
- Year Built: 2017
- Pets Allowed: Yes
Parking
- Total Parking Spaces: 1
- Parking Features: Surfaced, Visitor Parking
HOA
- Association Name: Apollo CI Management - 613-225-7969
- Association Fee: $148.35; Monthly
- Association Fee Includes: Landscaping, Property Management, Waste Removal, Other, See Remarks
Interior and Exterior Features
Interior Features
- Total Bedrooms: 2
- Total Bathrooms: 2
- Full Bathrooms: 2
- Half Bathrooms: 1
- Flooring: Laminate, Carpeted
- Appliances: Washer, Refrigerator, Dishwasher, Stove, Dryer, Microwave Range Hood Combo
Exterior Features
- Exterior Features: Siding
- Security Features: Security, Smoke Detectors
Structure
- Building Features: Laundry - In Suite
- Building Area: 1,086 sq. ft.
- Stories: 2
- Property Attached: Yes
- Construction Materials: Poured concrete
- Foundation Details: Poured Concrete
- Basement: Finished, Full
Property Information
Lot Information
- Zoning: Residential
- Lot Features: Balcony
Utilities
- Utilities: Electricity
- Cooling: Central air conditioning
- Heating: Forced air, Natural gas
- Water Source: Municipal water
- Sewer: Municipal sewage system
Community
- Community Features: Family Oriented, Pets Allowed
Estimated Monthly Payments
Monthly Total
$1,774
Monthly Charges
Monthly Taxes
Interest
6.00%
Down Payment
20.00%
Mortgage Calculator
Monthly Mortgage Cost
$1,481
Monthly Charges
Total Monthly Payment
$1,774
Calculation based on:
Price:
$308,750
Charges:
* Additional charges may apply
Similar Listings

The MLS® mark and associated logos identify professional services rendered by REALTOR® members of CREA to effect the purchase, sale and lease of real estate as part of a cooperative selling system. Powered by REALTOR.ca. Copyright 2024 The Canadian Real Estate Association. All rights reserved. The trademarks REALTOR®, REALTORS® and the REALTOR® logo are controlled by CREA and identify real estate professionals who are members of CREA.
Last checked: May 5, 2024, 3:04 PM UTC

