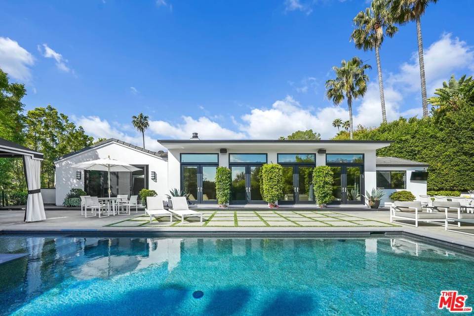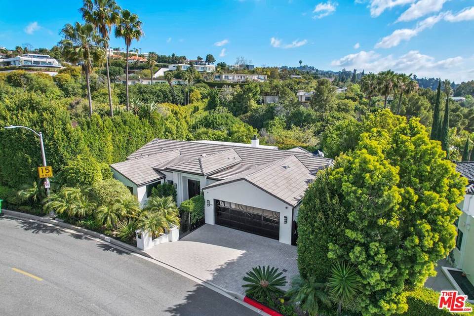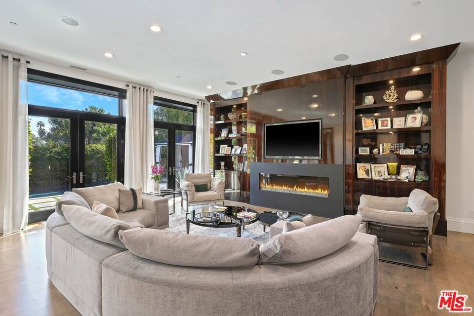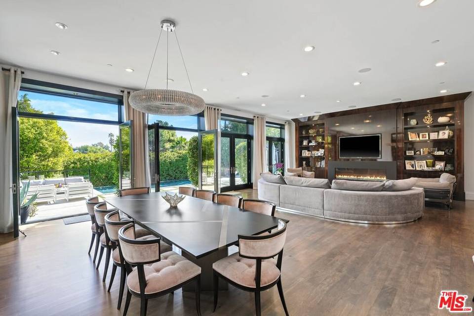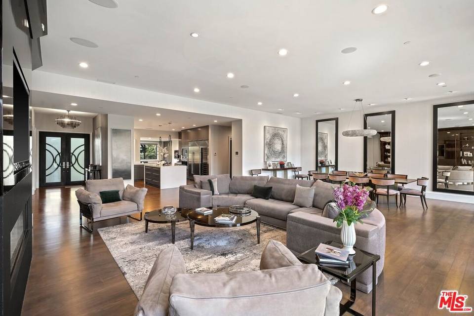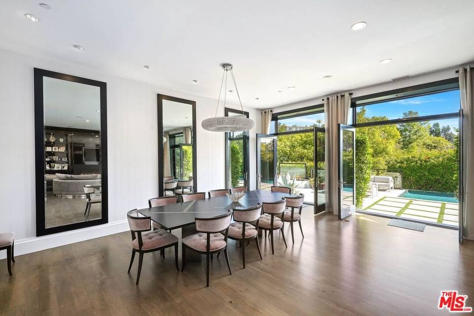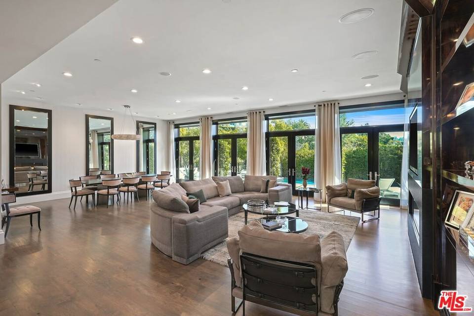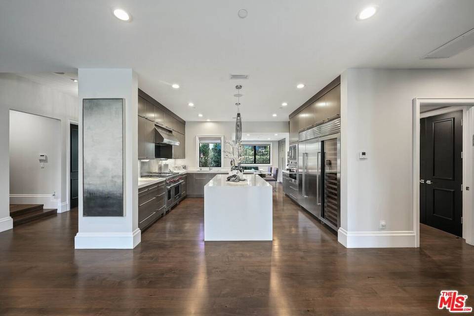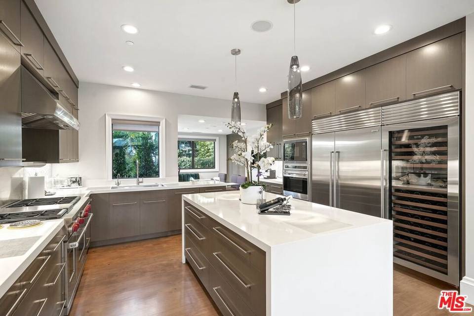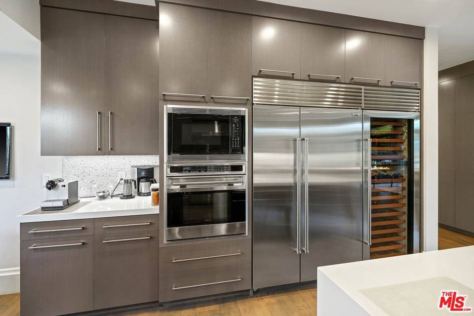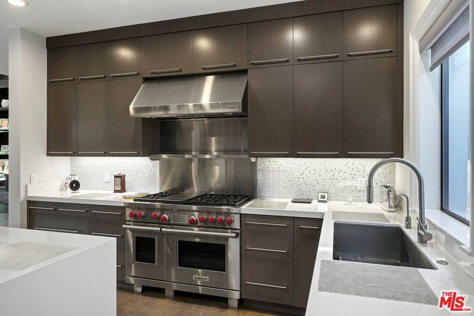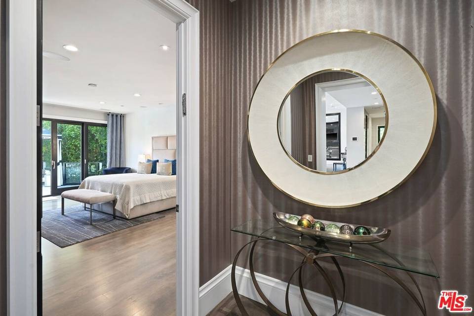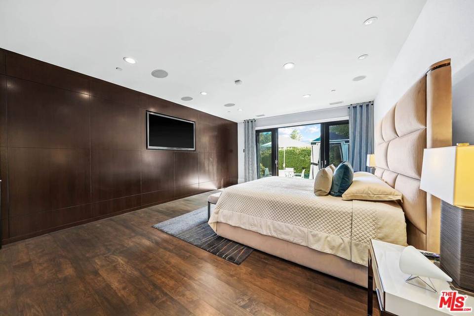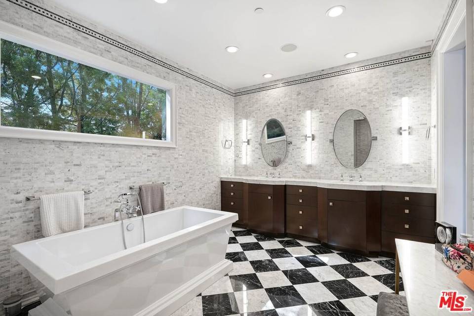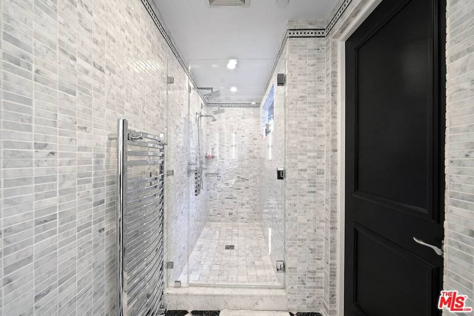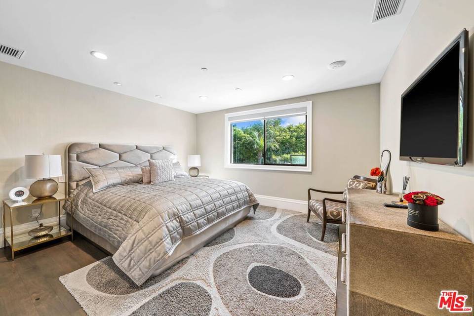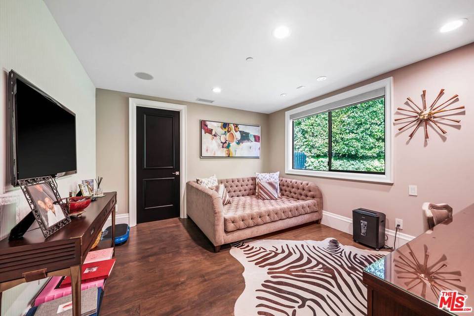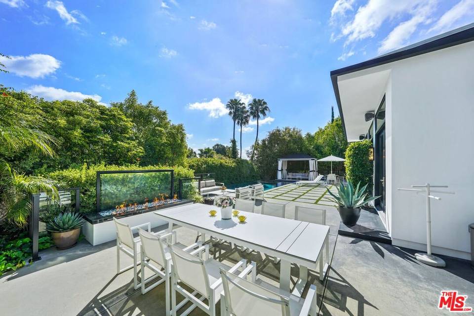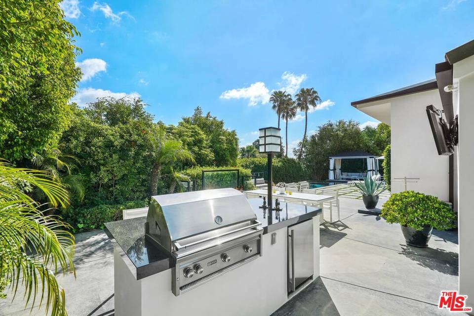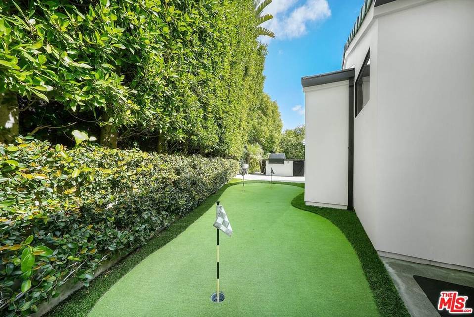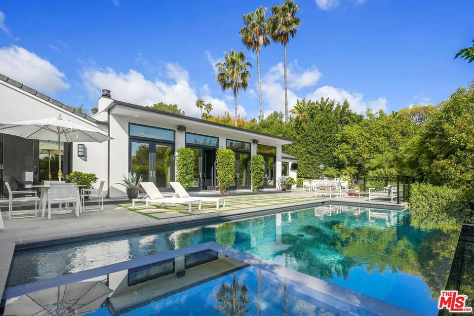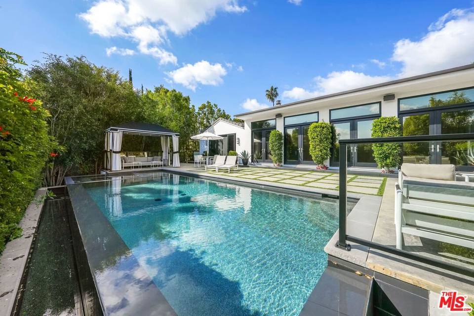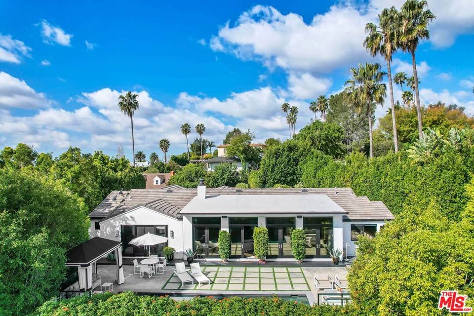

1136 Marilyn Dr
Beverly Hills, CA 90210Sale Price
$8,395,000
Property Type
Single-Family
Beds
3
Full Baths
3
½ Baths
1
Property Description
This is a "must see to appreciate" newly renovated single story masterpiece. This executive house was done with the finest quality, an ideal floorplan for perfect scale, an abundance of natural light and seamless indoor-outdoor entertaining while maintaining privacy. Resort-like living with a heated Pool & Spa complete with an outdoor kitchen built for entertainment, custom wrought iron front door and garage, oversized yard and a generator for the house. Indoors, a chef's Kitchen with Wolf, SubZero, and Miele appliances, refinished hardwood floors, high ceilings and a Crestron system. The primary suite overlooks the infinity pool and spa and the room is complete with large finished closets, a spa-like master bath, custom cabinetry throughout, transom windows, sound system and French doors leading to a true entertainer's backyard with a BBQ, fire pit, waterfall, and a putting green.
Agent Information

Property Specifics
Property Type:
Single-Family
Estimated Sq. Foot:
3,510
Lot Size:
0.36 ac.
Price per Sq. Foot:
$2,392
Building Stories:
N/A
MLS ID:
24-370377
Source Status:
Active
Amenities
Central
Alarm System
Dryer
Dishwasher
Washer
Refrigerator
Range/Oven
Garbage Disposal
Driveway
Hardwood
Room
Heated
In Ground
Parking
Views & Exposures
CanyonCity
Location & Transportation
Other Property Information
Summary
General Information
- Year Built: 1957
- Year Built Source: Vendor Enhanced
- Architectural Style: Architectural
Parking
- Total Parking Spaces: 2
- Parking Features: Driveway, Garage - 2 Car
Interior and Exterior Features
Interior Features
- Living Area: 3,510 sq. ft.; source: Other
- Total Bedrooms: 3
- Full Bathrooms: 3
- Half Bathrooms: 1
- Flooring: Hardwood
- Laundry Features: Room
- Other Equipment: Alarm System, Dryer, Dishwasher, Washer, Refrigerator, Range/Oven, Garbage Disposal
- Furnished: Unfurnished
Exterior Features
- View: Canyon, City
Pool/Spa
- Pool Features: Heated, In Ground
- Spa: In Ground
Property Information
Lot Information
- Zoning: BHR1*
- Lot Size: 0.36 ac.; source: Vendor Enhanced
- Lot Dimensions: 106x144
Utilities
- Cooling: Central
Estimated Monthly Payments
Monthly Total
$40,266
Monthly Taxes
N/A
Interest
6.00%
Down Payment
20.00%
Mortgage Calculator
Monthly Mortgage Cost
$40,266
Monthly Charges
$0
Total Monthly Payment
$40,266
Calculation based on:
Price:
$8,395,000
Charges:
$0
* Additional charges may apply
Similar Listings

Listing information provided by the Combined LA/Westside Multiple Listing Service, Inc.. All information is deemed reliable but not guaranteed. Copyright 2024 Combined LA/Westside Multiple Listing Service, Inc., Los Angeles, California. All rights reserved.
Last checked: May 15, 2024, 4:48 AM UTC
