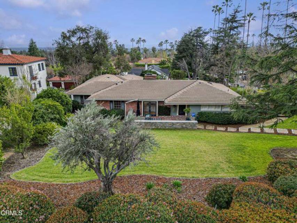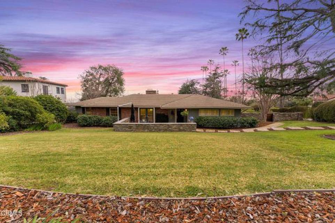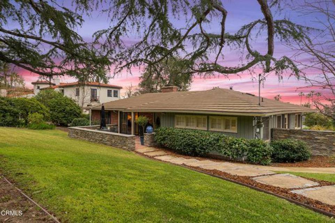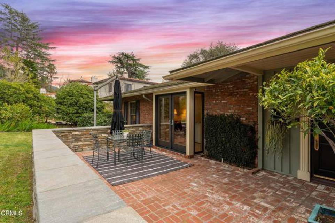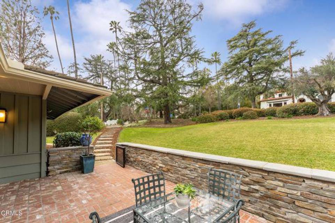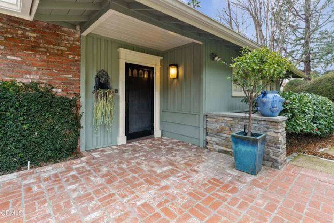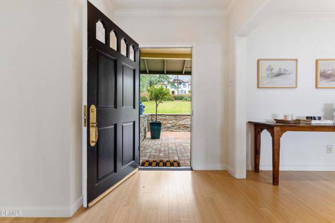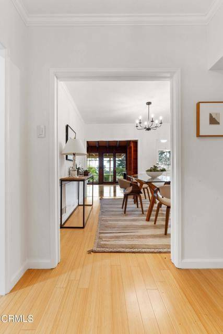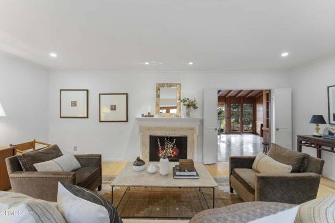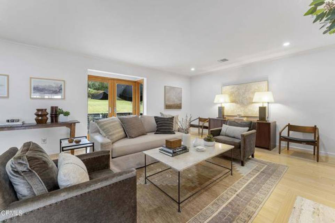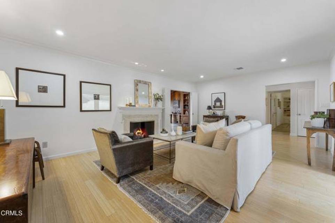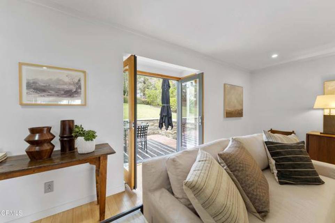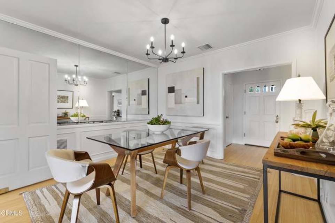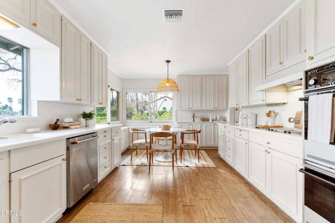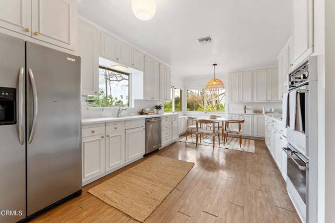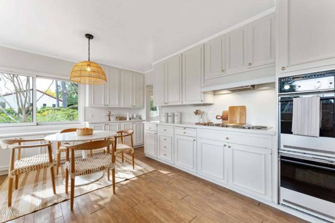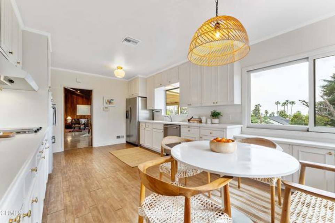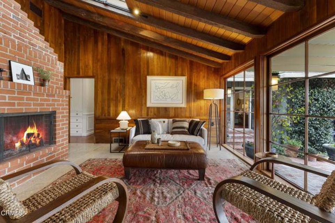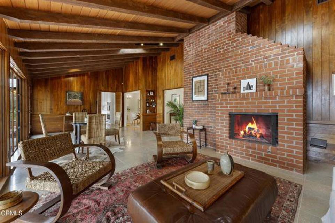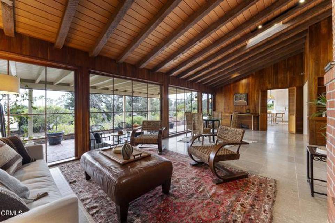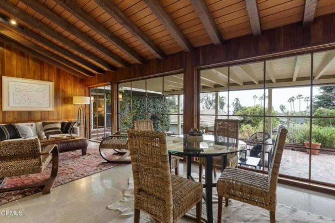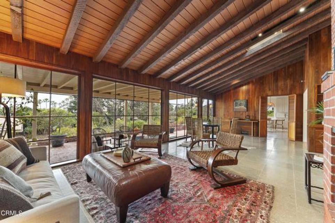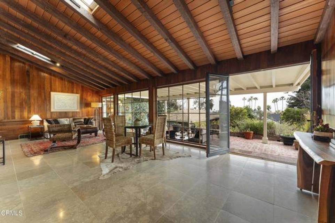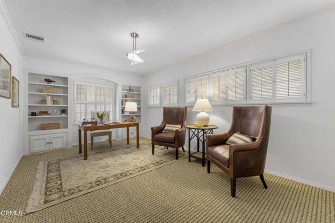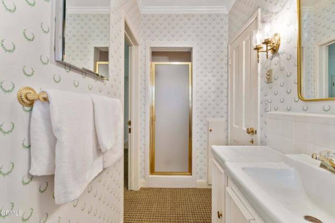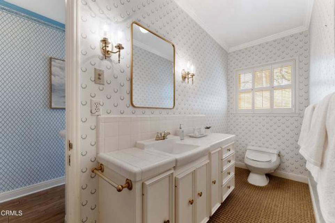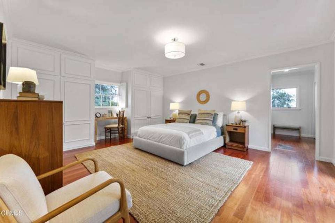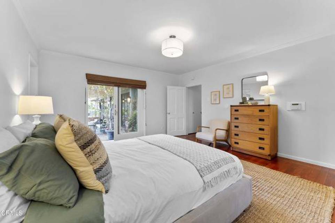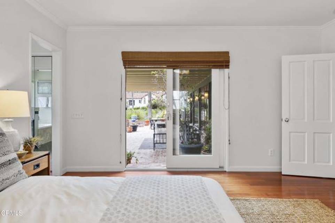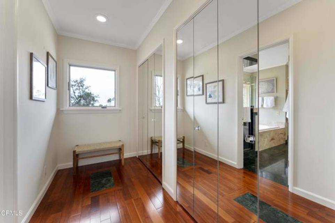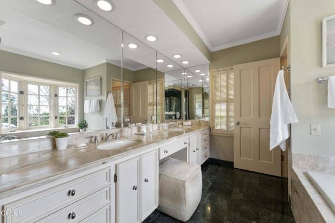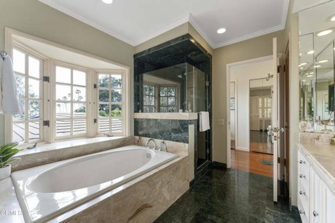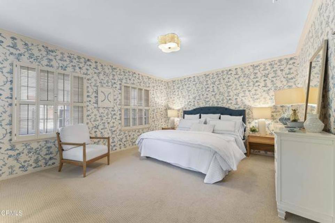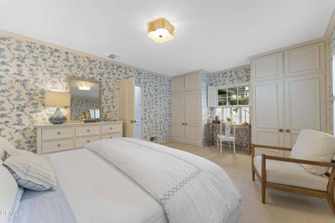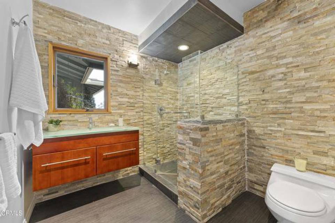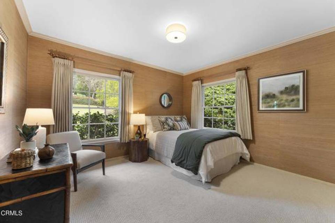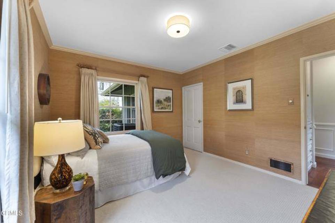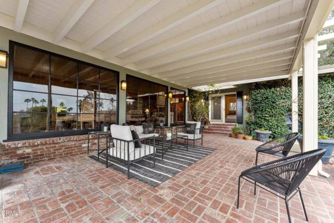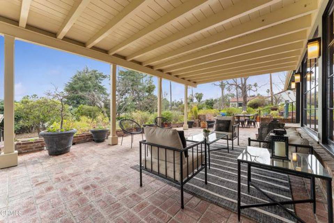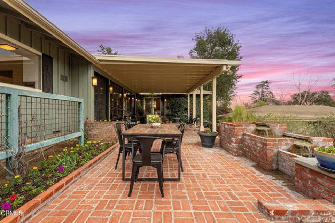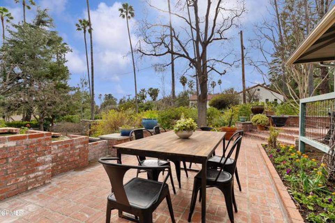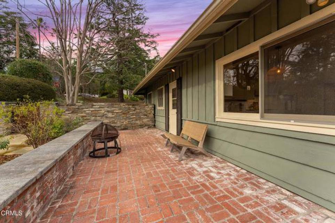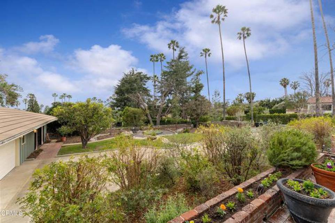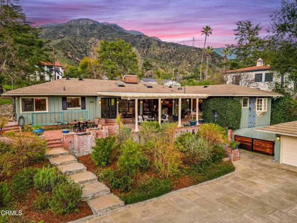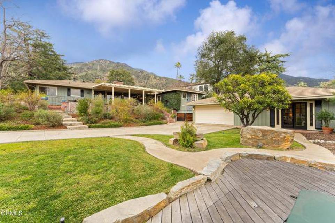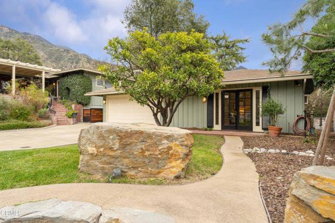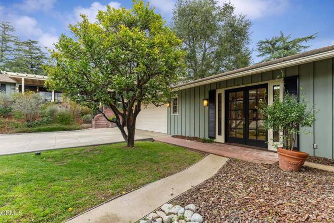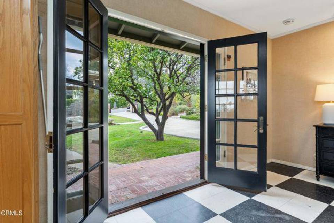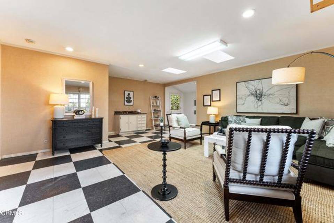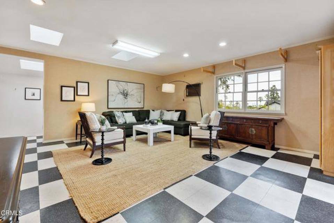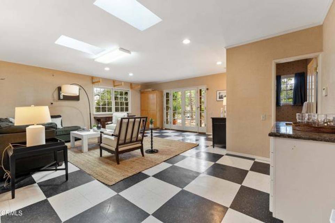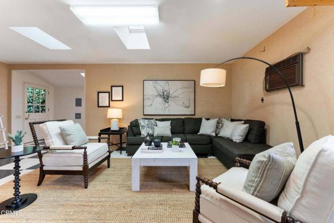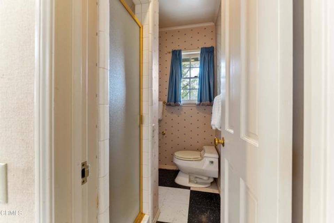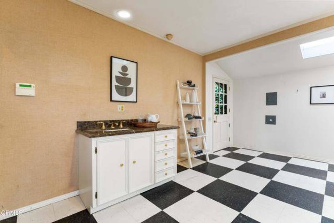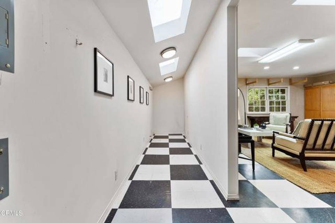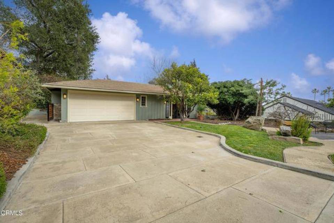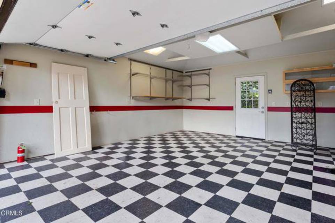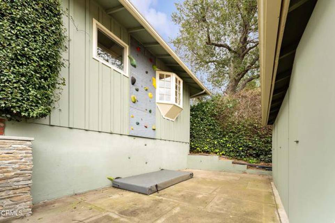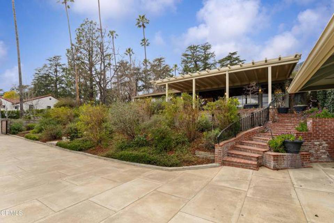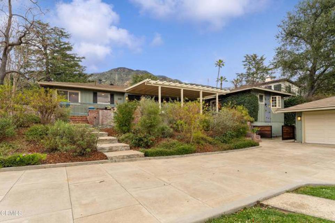

1752 E Altadena Drive
Altadena, CA 91001
in contract
Sale Price
$2,590,000
Property Type
Single-Family
Beds
5
Full Baths
1
¾ Baths
3
Property Description
This beautiful single-story 1948 California traditional style home, set back off Altadena Drive, is tucked away behind beautiful mature landscaping. Sited on the corner of Tanoble Drive, the property includes a 2,885 SF residence and a 592 SF Guest House. Enter the home through the formal entry into the living room, which features hardwood floors, a fireplace, recessed lights, and double French doors to a private patio. The dining room features wainscoting, hardwood floors, and is conveniently located off the kitchen and the family room. A highlight of the entertainment feel of this sprawling home is the spacious family room, which features walnut wood paneling, high beamed ceilings with skylights, large windows, a brick fireplace, and French doors to the spacious covered patio and rear yard. The eat-in kitchen is a light-filled space overlooking the rear yard, offers plenty of storage, and has access to the side brick patio. The main house offers 4 bedrooms and 3 bathrooms. The primary bedroom suite has sliding doors to the back patio offers views of the rear yard, generous closets, and a luxurious bathroom with granite counters, stall shower, jetted tub, and dual sinks. The 1,700 SF covered rear brick patio is perfect for outdoor dining & entertaining. A tiered brick fountain f
Agent Information

Executive Director, Estates Division
(626) 390-0511
sarah.rogers@theagencyre.com
License: California DRE #01201812
The Agency
Property Specifics
Property Type:
Single-Family
Estimated Sq. Foot:
3,477
Lot Size:
0.46 ac.
Price per Sq. Foot:
$745
Building Stories:
N/A
MLS ID:
CRP1-16907
Source Status:
Pending
Also Listed By:
California Regional MLS: P1-16907
Amenities
Family Room
Kitchen/Family Combo
Storage
Workshop
Breakfast Nook
Stone Counters
Tile Counters
Forced Air
Central Air
Parking Detached
Living Room
Floor Tile
Floor Carpet
Floor Wood
Dryer
Laundry Room
Washer
Inside
Beamed Ceiling
Pool Spa
Dishwasher
Double Oven
Electric Range
Refrigerator
Parking
Fireplace
Views & Exposures
View Mountain(s)View Trees/Woods
Location & Transportation
Other Property Information
Summary
General Information
- Year Built: 1948
- Architectural Style: Traditional
Parking
- Total Parking Spaces: 2
- Parking Features: Parking Detached
- Garage: Yes
- Garage Spaces: 2
Interior and Exterior Features
Interior Features
- Interior Features: Family Room, Kitchen/Family Combo, Storage, Workshop, Breakfast Nook, Stone Counters, Tile Counters
- Living Area: 3,477
- Total Bedrooms: 5
- Total Bathrooms: 4
- Full Bathrooms: 1
- Three-Quarter Bathrooms: 3
- Fireplace: Family Room, Living Room
- Flooring: Floor Tile, Floor Carpet, Floor Wood
- Appliances: Dishwasher, Double Oven, Electric Range, Refrigerator
- Laundry Features: Dryer, Laundry Room, Washer, Inside
Exterior Features
- Exterior Features: Lighting, Backyard, Back Yard, Front Yard
- Roof: Roof See Remarks
- View: View Mountain(s), View Trees/Woods
Pool/Spa
- Pool Features: Pool Spa
Structure
- Stories: 1
Property Information
Lot Information
- Lot Features: Street Light(s)
- Lots: 1
- Buildings: 1
- Lot Size: 0.46 ac.
Utilities
- Utilities: Other Water/Sewer
- Cooling: Central Air
- Heating: Forced Air
- Water Source: Water Source Private
Estimated Monthly Payments
Monthly Total
$12,423
Monthly Taxes
N/A
Interest
6.00%
Down Payment
20.00%
Mortgage Calculator
Monthly Mortgage Cost
$12,423
Monthly Charges
$0
Total Monthly Payment
$12,423
Calculation based on:
Price:
$2,590,000
Charges:
$0
* Additional charges may apply
Similar Listings

Listing information provided by the Bay East Association of REALTORS® MLS and the Contra Costa Association of REALTORS®. All information is deemed reliable but not guaranteed. Copyright 2024 Bay East Association of REALTORS® and Contra Costa Association of REALTORS®. All rights reserved.
Last checked: Apr 30, 2024, 6:03 PM UTC
