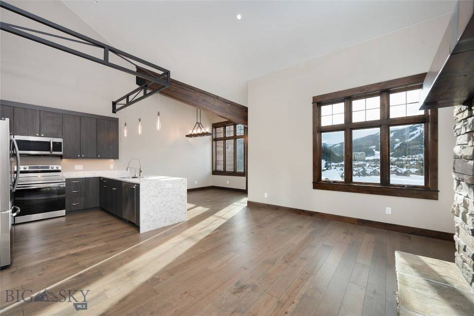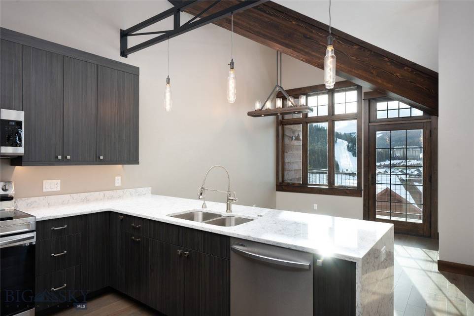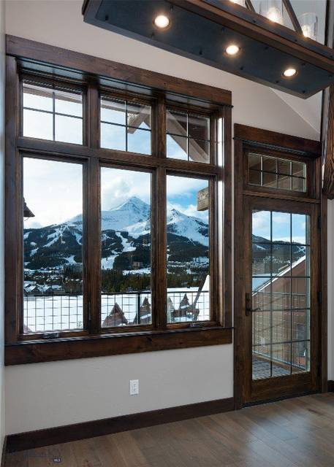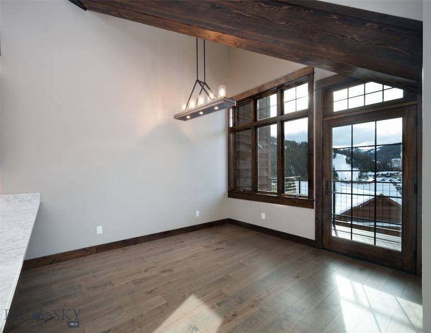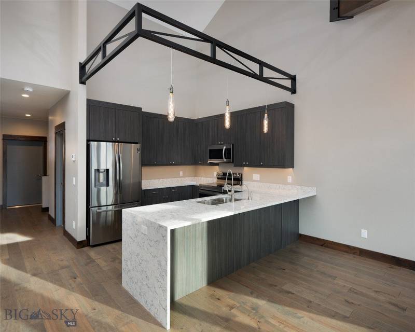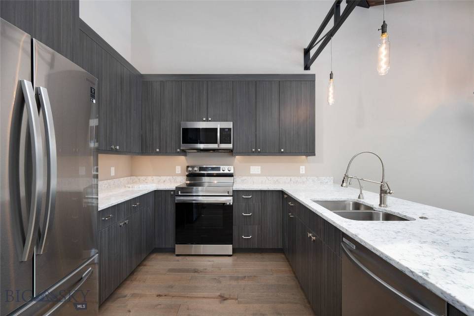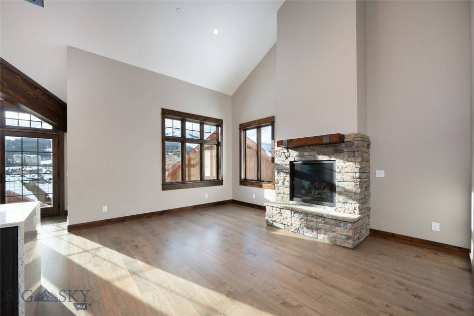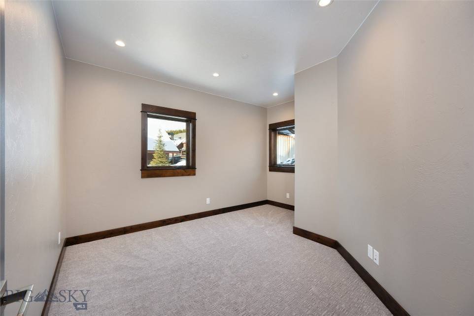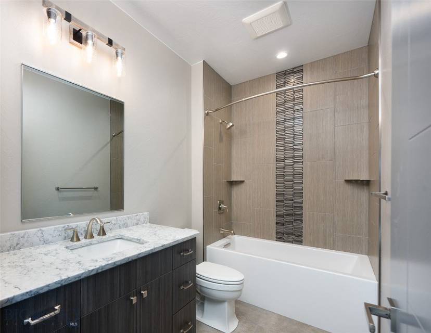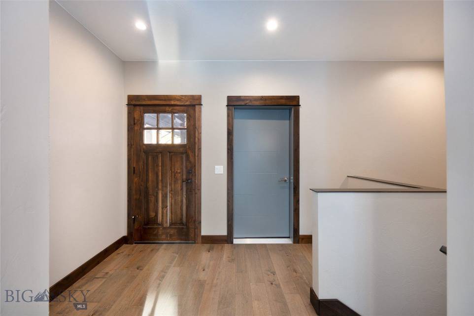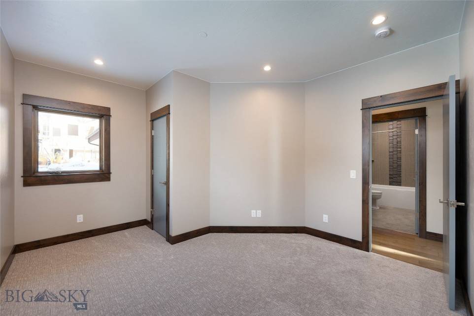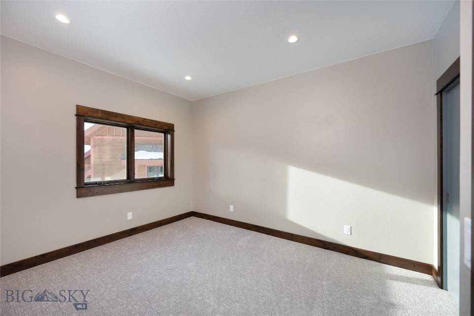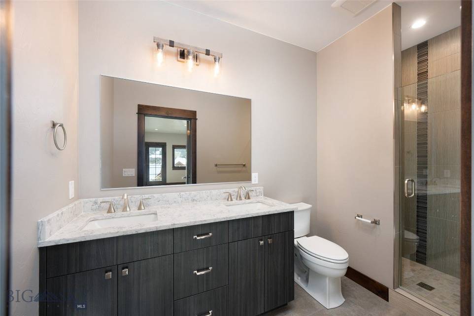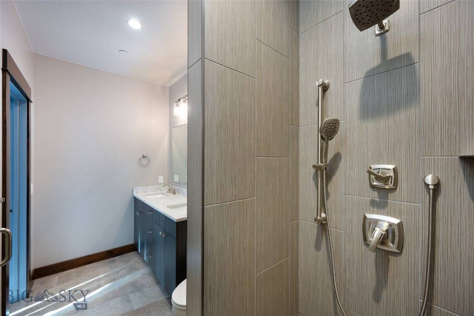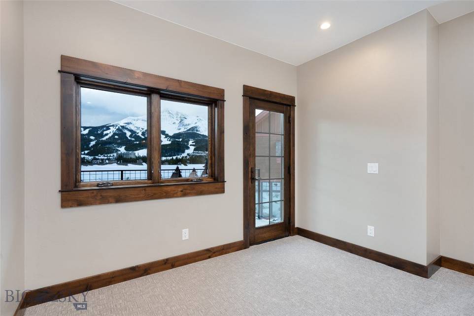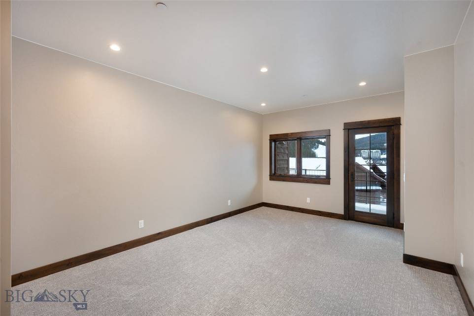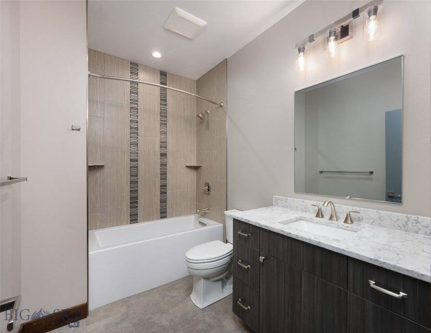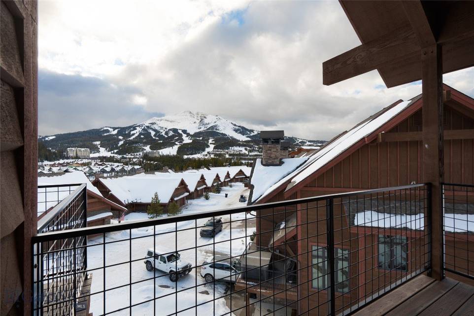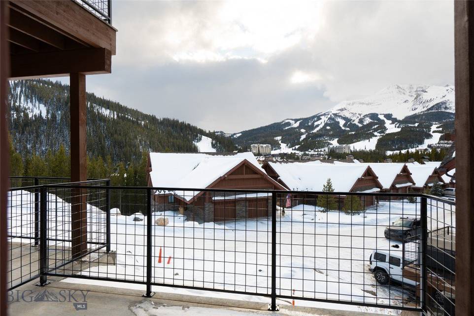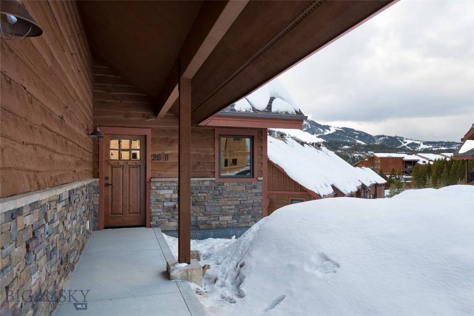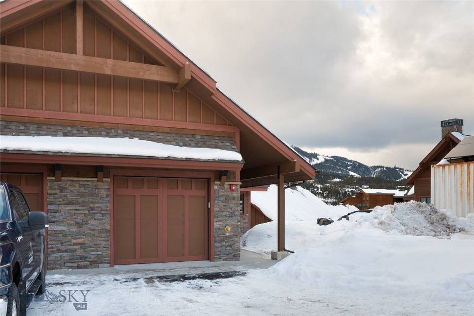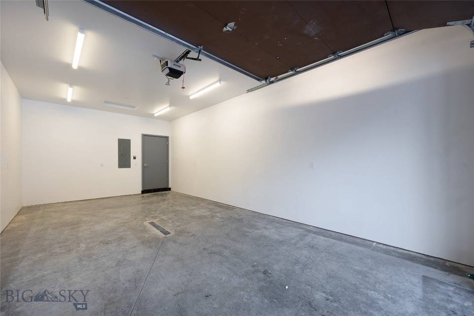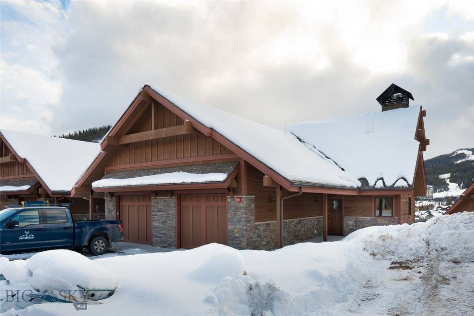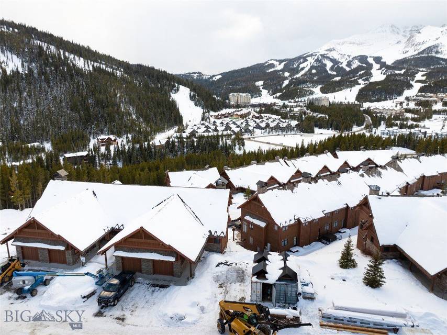

26 Heavy Runner #D
Big Sky, MT 59716Sale Price
$2,150,000
Property Type
Condo
Beds
3
Baths
3
Property Description
Perched beneath the shadow of Lone Peak, this *brand new* Alpenglow condo sits minutes from Big Sky Resort. At nearly 1700sf, with three bedrooms and three full bathrooms, this is the ideal ski retreat in an incredible location. Just completed in January of 2024, the condo features engineered hardwood floors, radiant in-floor heat, and multiple balconies to enjoy epic, in-your-face views of Big Sky. Enter on the first level via the attached one car garage or through the front door to a large, vaulted living and kitchen area and separate bedroom or office. Downstairs, the primary suite and a second bedroom offer privacy from the upstairs entertaining space - as well as access to a covered patio that would be the perfect place for a hot tub. It's not often that affordable, brand new condos hit the market in Big Sky - if you've been looking to get into Big Sky, 26D Heavy Runner is your chance.
Agent Information
Property Specifics
Property Type:
Condo
Estimated Sq. Foot:
1,676
Lot Size:
N/A
Price per Sq. Foot:
$1,283
Building Units:
N/A
Building Stories:
2
Pet Policy:
N/A
MLS ID:
389309
Source Status:
Active
Building Amenities
Blacktop Driveway
Custom
Custom
Blacktop Driveway
Unit Amenities
Fireplace
Vaulted Ceiling(S)
Main Level Primary
Baseboard
Electric
Radiant Floor
Ceiling Fan(S)
Attached
Garage
Garage Door Opener
Gas
Engineered Hardwood
Partially Carpeted
Tile
Heat Detector
Smoke Detector(S)
Dishwasher
Microwave
Range
Refrigerator
Parking
Attached Garage
Views & Exposures
Mountain(s)Trees/Woods
Location & Transportation
Other Property Information
Summary
General Information
- Year Built: 2024
- Architectural Style: Custom
- New Construction: Yes
Parking
- Total Parking Spaces: 1
- Parking Features: Attached, Garage, Garage Door Opener
- Garage: Yes
- Attached Garage: Yes
- Garage Spaces: 1
HOA
- Association: Yes
Interior and Exterior Features
Interior Features
- Interior Features: Fireplace, Vaulted Ceiling(s), Walk-In Closet(s), Main Level Primary
- Living Area: 1,676 sq. ft.; source: Plans
- Total Bedrooms: 3
- Total Bathrooms: 3
- Full Bathrooms: 3
- Fireplace: Gas
- Flooring: Engineered Hardwood, Partially Carpeted, Tile
- Appliances: Dishwasher, Microwave, Range, Refrigerator
Exterior Features
- Exterior Features: Blacktop Driveway
- Roof: Shingle
- View: Mountain(s), Trees/Woods
- Security Features: Heat Detector, Smoke Detector(s)
Structure
- Building Area: 1,676
- Stories: 2
Property Information
Lot Information
- Zoning: CALL - Call Listing Agent for Details
- Waterfront: None
Utilities
- Utilities: Electricity Available, Propane, Sewer Available, Water Available
- Cooling: Ceiling Fan(s)
- Heating: Baseboard, Electric, Radiant Floor
- Water Source: Community/Coop
Estimated Monthly Payments
Monthly Total
$10,312
Monthly Charges
$0
Monthly Taxes
N/A
Interest
6.00%
Down Payment
20.00%
Mortgage Calculator
Monthly Mortgage Cost
$10,312
Monthly Charges
$0
Total Monthly Payment
$10,312
Calculation based on:
Price:
$2,150,000
Charges:
$0
* Additional charges may apply
Similar Listings
Building Information
Building Name:
N/A
Property Type:
Condo
Building Type:
N/A
Pet Policy:
N/A
Units:
N/A
Stories:
2
Built In:
2024
Sale Listings:
1
Rental Listings:
0
Land Lease:
No
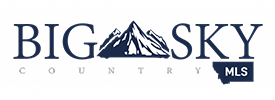
Based on information from the Big Sky Country MLS. All data, including all measurements and calculations of area, is obtained from various sources and has not been, and will not be, verified by broker or MLS. All information should be independently reviewed and verified for accuracy. Properties may or may not be listed by the office/agent presenting the information. Copyright 2024 Big Sky Country MLS. All rights reserved.
Last checked: May 3, 2024, 4:47 AM UTC
