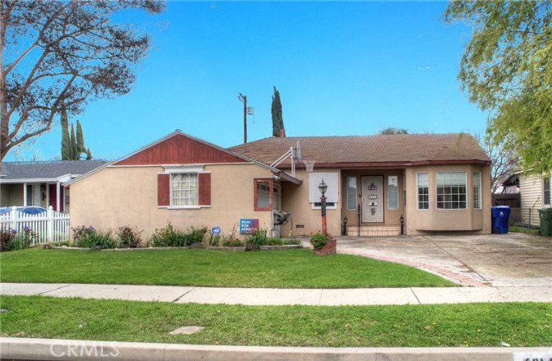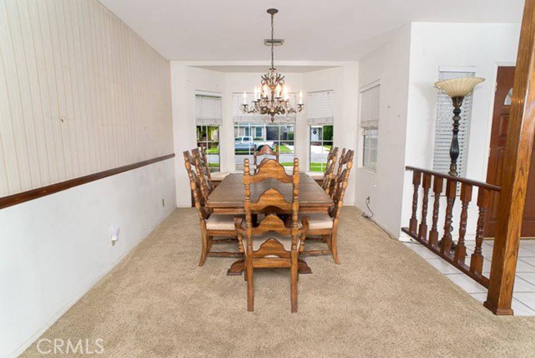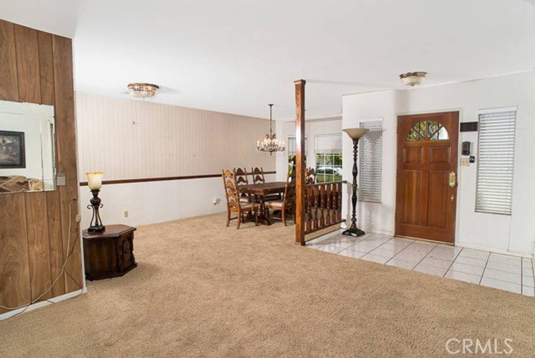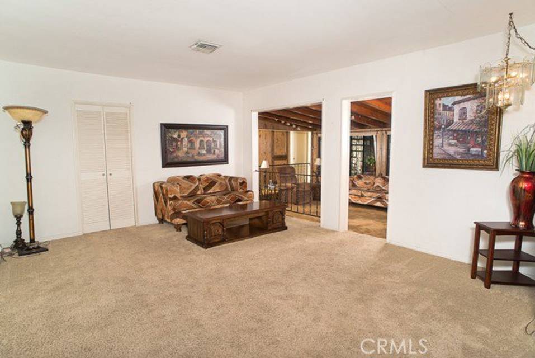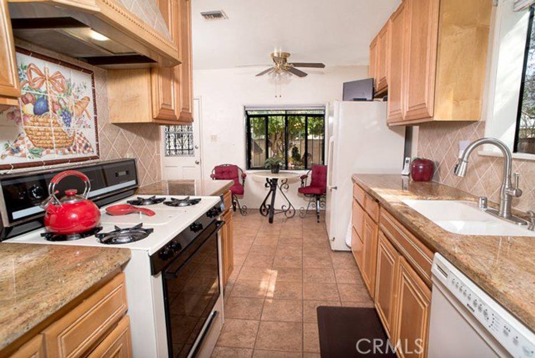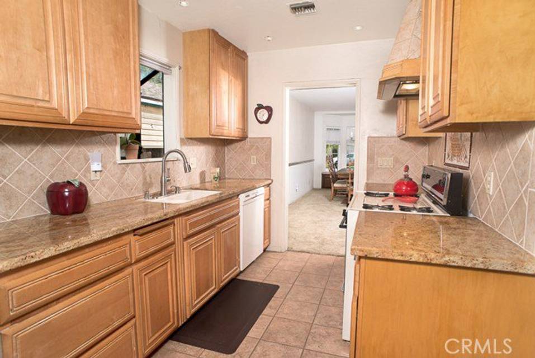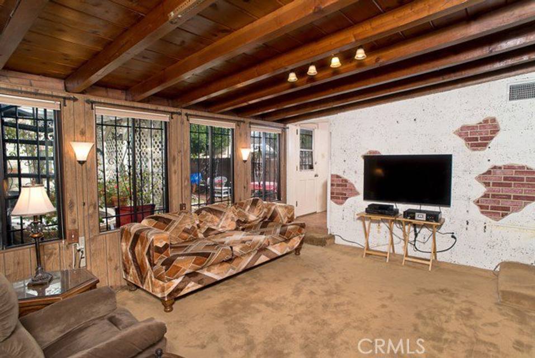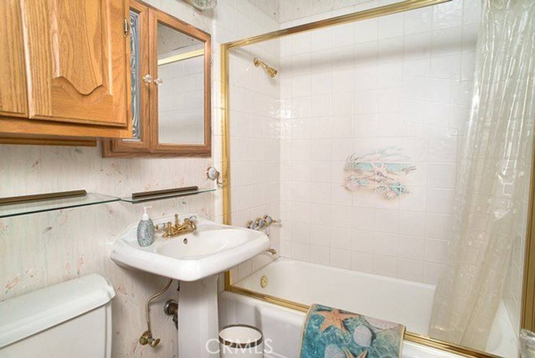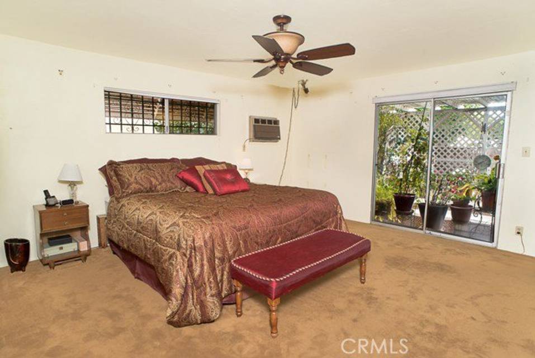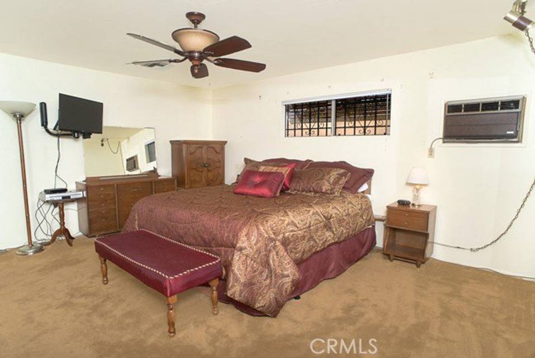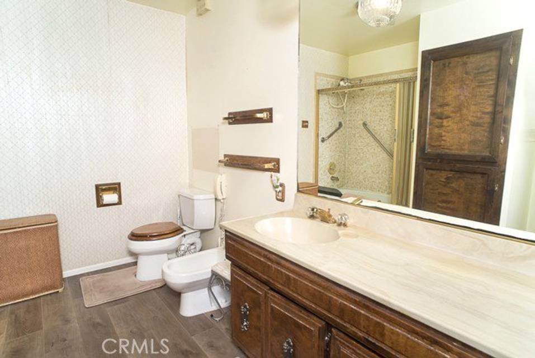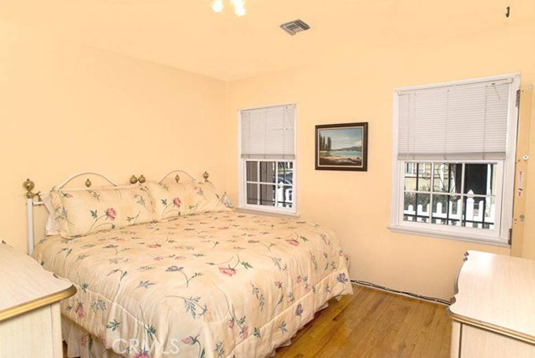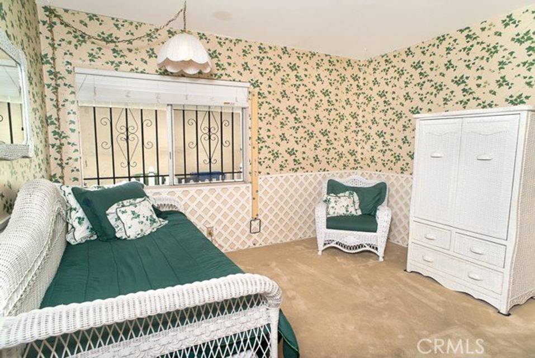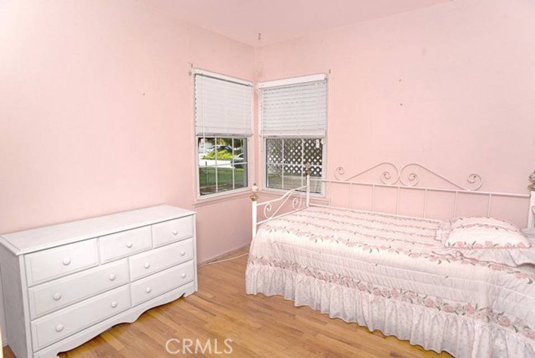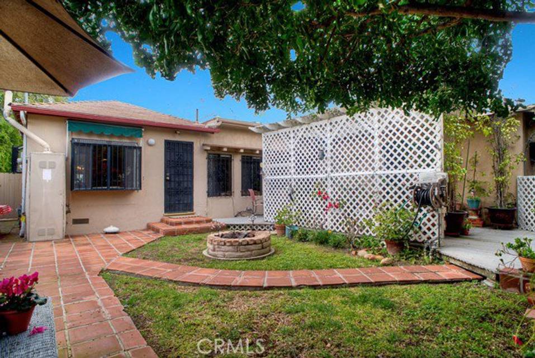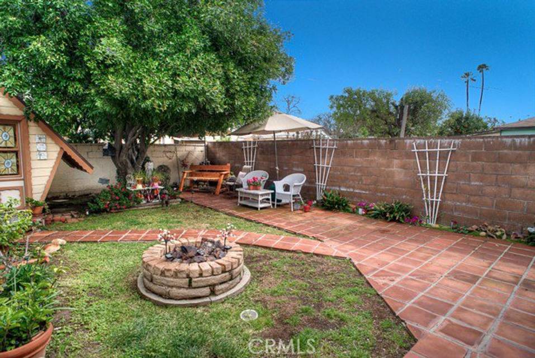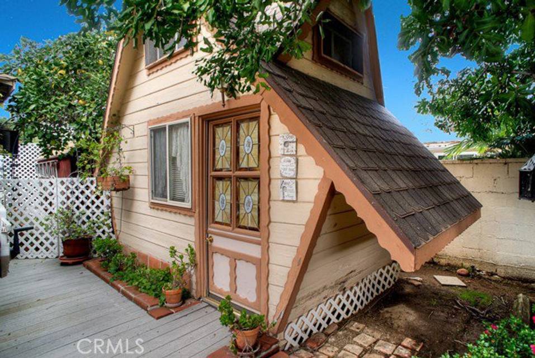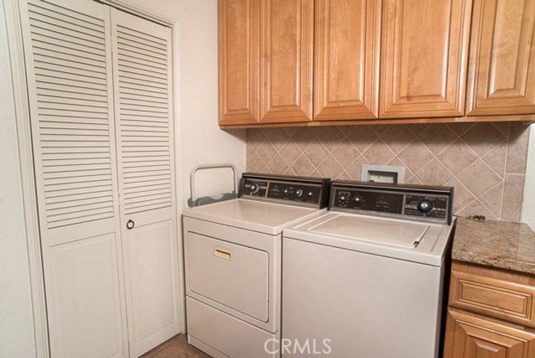

6856 Hesperia Avenue
Reseda, CA 91335
in contract
Sale Price
$849,900
Property Type
Single-Family
Beds
5
Baths
2
Property Description
Welcome to this charming single-story house located in the prime Reseda neighborhood, adjacent to Lake Balboa. Boasting much potential, this home is an excellent opportunity for those looking for an amazing starter home or seeking a quality residential investment. The sunken family room features a wood beam ceiling, creating a cozy and inviting atmosphere. The dining area, with bay windows allowing plenty of sunlight, is perfect for hosting holiday dinners. The kitchen, complete with a nook for quick meals, granite counters, and a walk-in pantry, provides ample space for culinary endeavors. The expansive primary suite is a retreat, offering a sliding glass door overlooking the backyard, two closets, and a large private bathroom. Step outside to the backyard oasis, complete with a custom-built storybook playhouse and seating area. The property is also equipped with solar panels, providing energy efficiency and cost savings. This house offers convenience with its proximity to schools, parks, shopping centers, and dining options, ensuring easy access to everyday amenities. Don't miss out on the opportunity to own this charming home in a desirable location with endless possibilities!
Agent Information

ESTATES AGENT | BROKER ASSOCIATE
(818) 400-4344
ray.a@theagencyre.com
License: California DRE #1447600
The Agency
Property Specifics
Property Type:
Single-Family
Estimated Sq. Foot:
2,111
Lot Size:
6,557 sq. ft.
Price per Sq. Foot:
$403
Building Stories:
N/A
MLS ID:
CRSR24056187
Source Status:
Pending
Also Listed By:
California Regional MLS: SR24056187
Amenities
Dining Ell
Family Room
Breakfast Nook
Stone Counters
Pantry
Central
Central Air
Parking Attached
Floor Tile
Floor Carpet
Floor Wood
In Kitchen
Dishwasher
Gas Range
Trash Compactor
Parking
Attached Garage
Location & Transportation
Other Property Information
Summary
General Information
- Year Built: 1950
- Architectural Style: Traditional
School
- High School District: Los Angeles Unified
Parking
- Total Parking Spaces: 2
- Parking Features: Parking Attached
- Garage: Yes
- Attached Garage: Yes
- Garage Spaces: 2
HOA
- Association Name: 0
Interior and Exterior Features
Interior Features
- Interior Features: Dining Ell, Family Room, Breakfast Nook, Stone Counters, Pantry
- Living Area: 2,111
- Total Bedrooms: 5
- Total Bathrooms: 2
- Full Bathrooms: 2
- Flooring: Floor Tile, Floor Carpet, Floor Wood
- Appliances: Dishwasher, Gas Range, Trash Compactor
- Laundry Features: In Kitchen
Exterior Features
- Exterior Features: Backyard, Back Yard
- Roof: Roof Shingle
Structure
- Stories: 1
- Foundation Details: Foundation Raised
Property Information
Lot Information
- Zoning: LAR1
- Lots: 1
- Buildings: 1
- Lot Size: 6,557 sq. ft.
Utilities
- Cooling: Central Air
- Heating: Central
- Water Source: Water Source Public
- Sewer: Sewer Public Sewer
Estimated Monthly Payments
Monthly Total
$4,076
Monthly Taxes
N/A
Interest
6.00%
Down Payment
20.00%
Mortgage Calculator
Monthly Mortgage Cost
$4,076
Monthly Charges
$0
Total Monthly Payment
$4,076
Calculation based on:
Price:
$849,900
Charges:
$0
* Additional charges may apply
Similar Listings

Listing information provided by the Bay East Association of REALTORS® MLS and the Contra Costa Association of REALTORS®. All information is deemed reliable but not guaranteed. Copyright 2024 Bay East Association of REALTORS® and Contra Costa Association of REALTORS®. All rights reserved.
Last checked: Apr 27, 2024, 10:06 AM UTC
