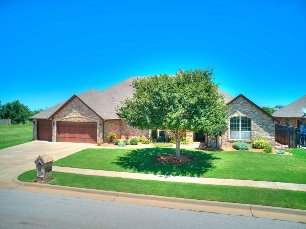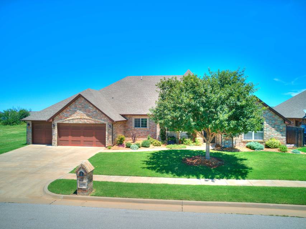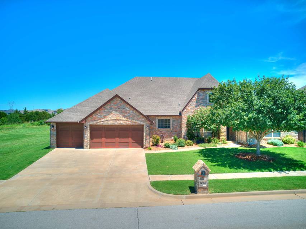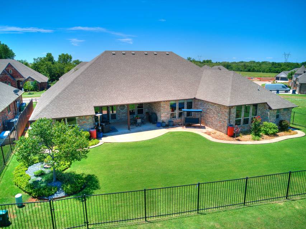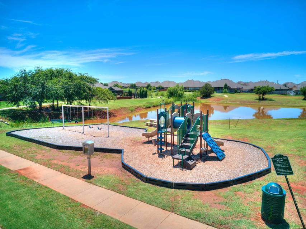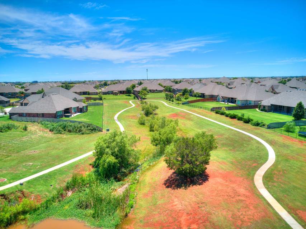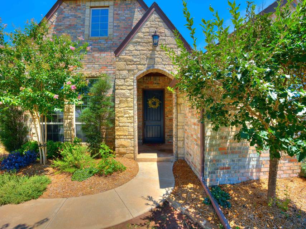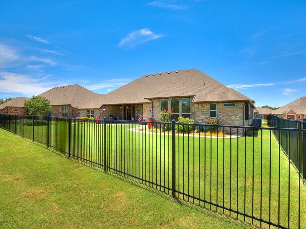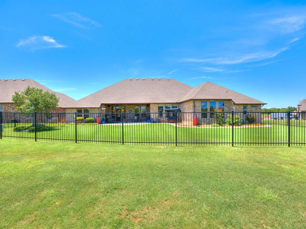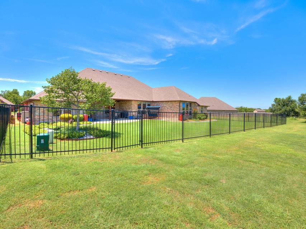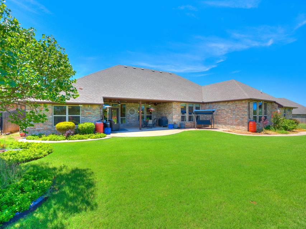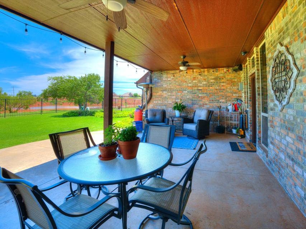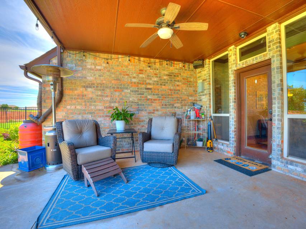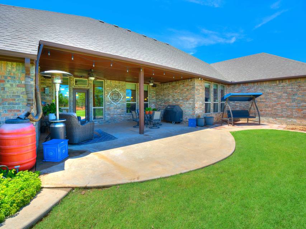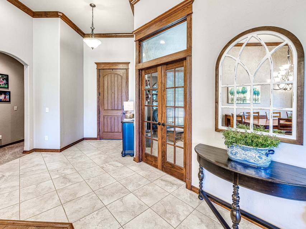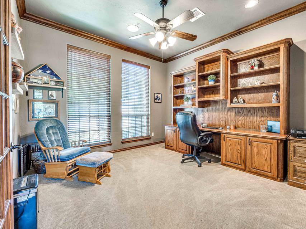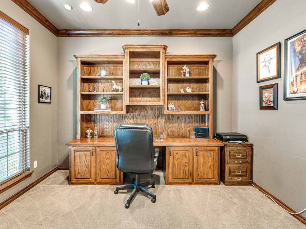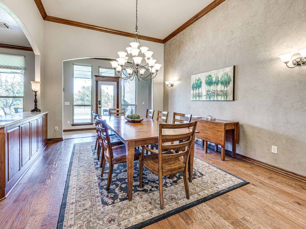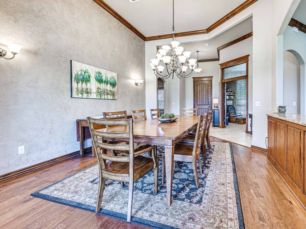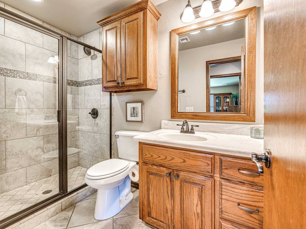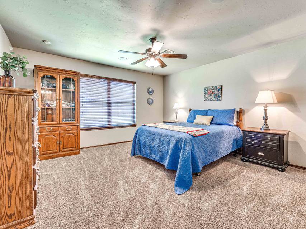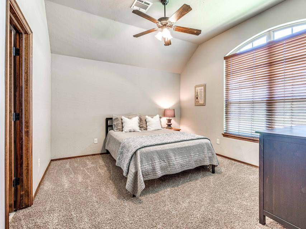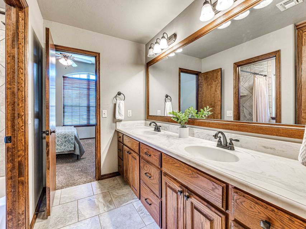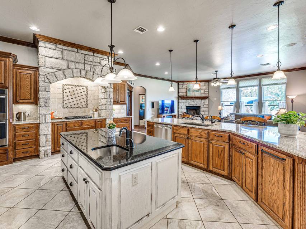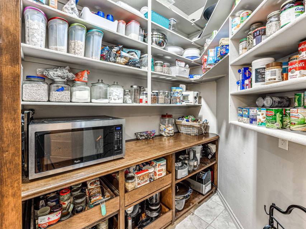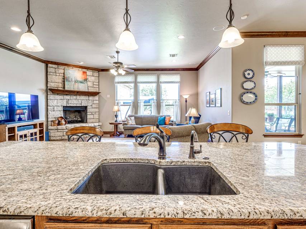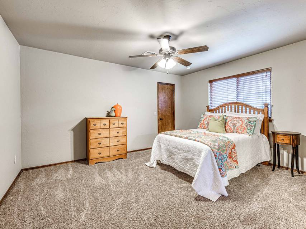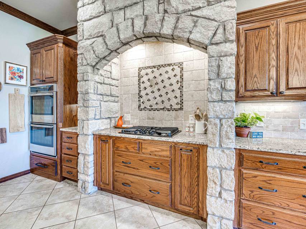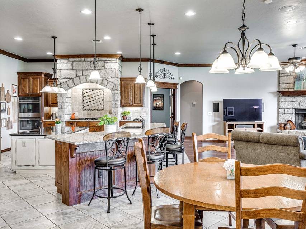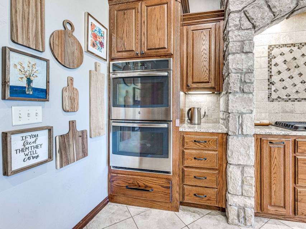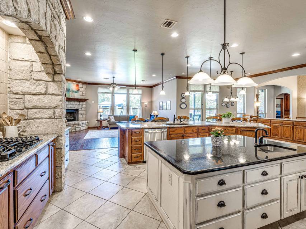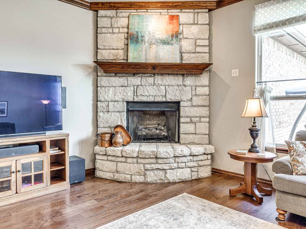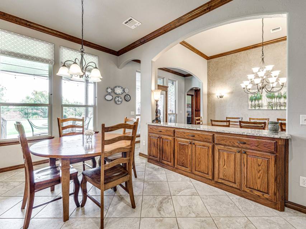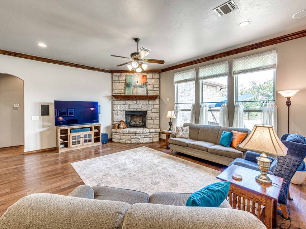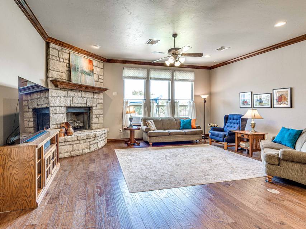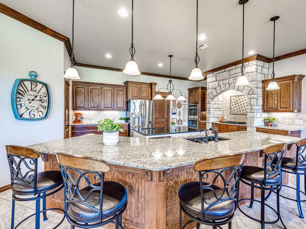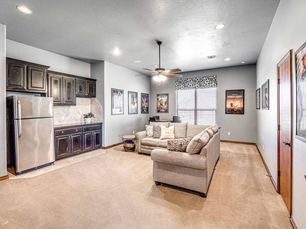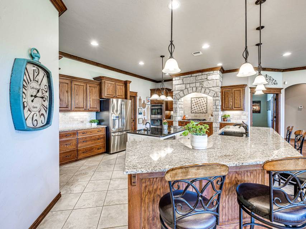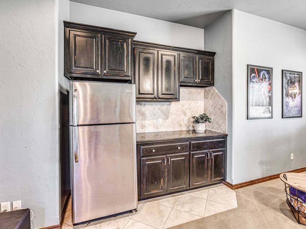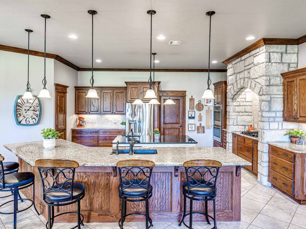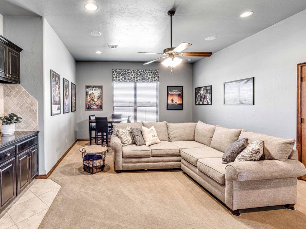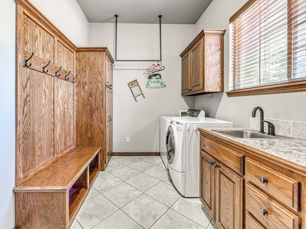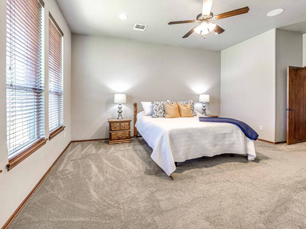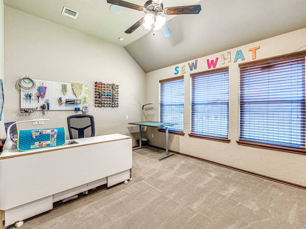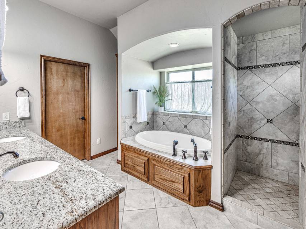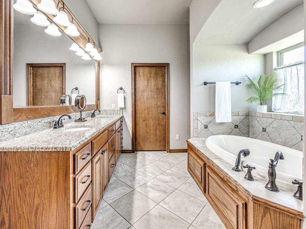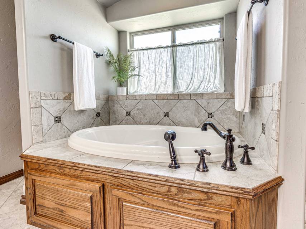

Winoma Drive
Stone Manor Lakes, Oklahoma City, OK 73142
in contract
Sale Price
$650,000
Property Type
Single-Family
Beds
5
Baths
3
Property Description
Welcome to the epitome of luxury living in Stone Manor Lakes, where this exceptional 5-bedroom, 3-bath home awaits, offering a harmonious blend of elegance, comfort, and natural beauty. Step inside and be greeted by the private study, featuring beautiful built-in bookcases that provide a sophisticated atmosphere for work or relaxation. The large formal dining room and informal breakfast area offer versatile spaces for entertaining guests or enjoying family meals. The large cook's kitchen is a dream come true for any culinary enthusiast. With a custom walk-in pantry, two dishwashers, a generous island, a breakfast bar, ample counter space, double ovens, and a gas cooktop, this kitchen is designed to inspire your inner chef. Adjacent to the kitchen, the open living room welcomes you with a stunning stone fireplace, creating a warm and inviting atmosphere for cozy evenings or gatherings with loved ones. Additionally, there is a bonus room that can be customized to suit your needs. Whether you envision it as a theatre room, game room, or additional living space, this room offers endless possibilities for entertainment and leisure. Retreat to the large private master suite, where luxury and comfort await. The suite features a walk-in shower, a separate soaker tub, double vanities, and a spacious walk-in closet with built-in storage solutions. This serene sanctuary provides the perfect escape to unwind and recharge. Stepping outside, you'll find a covered patio overlooking the lush backyard, offering views of the lake and access to the surrounding walking trails. Whether you're enjoying a morning coffee or hosting an evening gathering, this outdoor space provides a setting to savor the beauty of nature. With its impressive features and desirable location within the esteemed Deer Creek School District, this property is sure to exceed your expectations. Don't miss the chance to call this exquisite residence your home. Schedule your tour today!
Agent Information
Property Specifics
Property Type:
Single-Family
Monthly Common Charges:
$600
Estimated Sq. Foot:
3,885
Lot Size:
0.28 ac.
Price per Sq. Foot:
$167
Building Stories:
1
MLS ID:
a0UUc000002YsuTMAS
Source Status:
Pending
Amenities
Fireplace Living Room
Pool None
Fireplace
Location & Transportation
Other Property Information
Summary
General Information
- Year Built: 2014
- Architectural Style: Traditional
School
- Elementary School: Rose Union ES
- Middle or Junior School: Deer Creek MS
- High School: Deer Creek HS
HOA
- Association Fee: $600.00
Interior and Exterior Features
Interior Features
- Living Area: 3,885 sq. ft.
- Total Bedrooms: 5
- Full Bathrooms: 3
- Fireplace: Fireplace Living room
- Total Fireplaces: 1
Pool/Spa
- Pool Features: Pool None
Structure
- Stories: 1
Property Information
Lot Information
- Lot Size: 0.28 ac.
Estimated Monthly Payments
Monthly Total
$3,718
Monthly Charges
$600
Monthly Taxes
N/A
Interest
6.00%
Down Payment
20.00%
Mortgage Calculator
Monthly Mortgage Cost
$3,118
Monthly Charges
$600
Total Monthly Payment
$3,718
Calculation based on:
Price:
$650,000
Charges:
$600
* Additional charges may apply
Similar Listings
All information is deemed reliable but not guaranteed. Copyright 2024 The Agency. All rights reserved.
Last checked: May 16, 2024, 4:53 AM UTC
