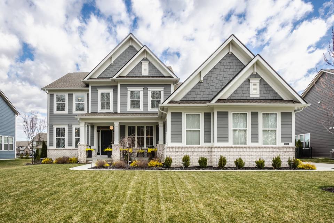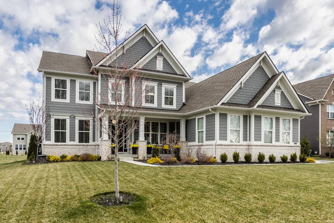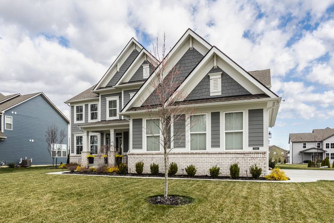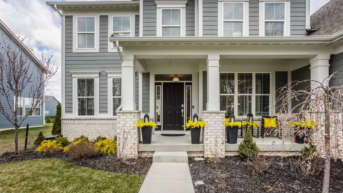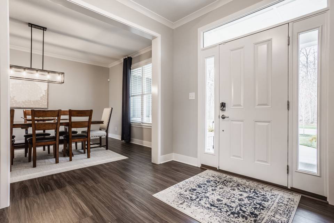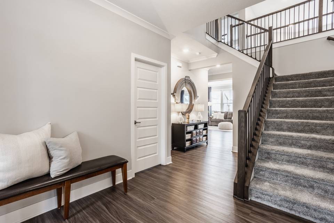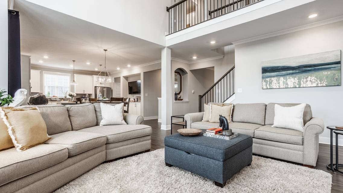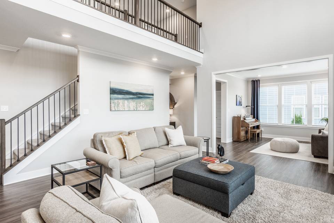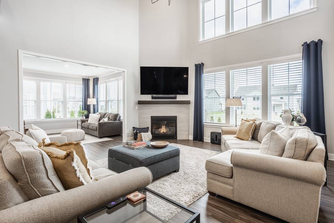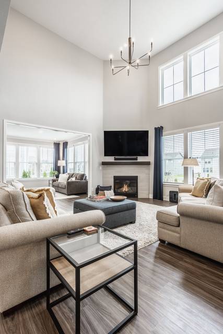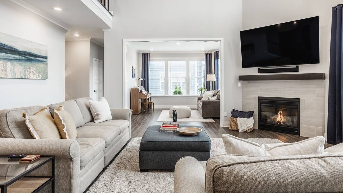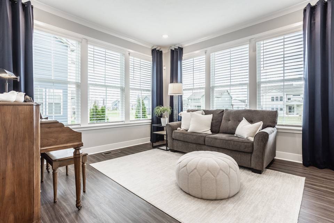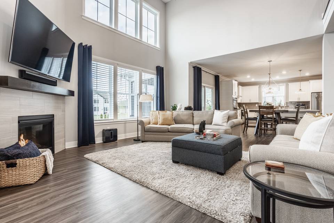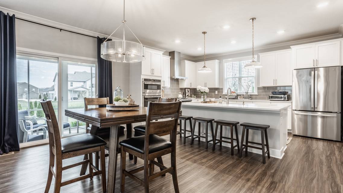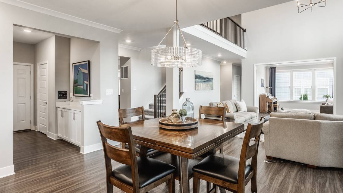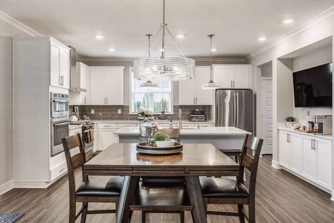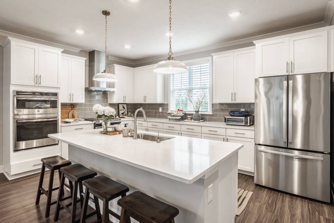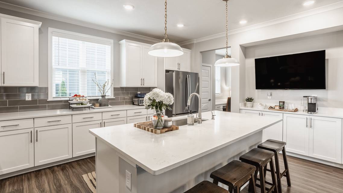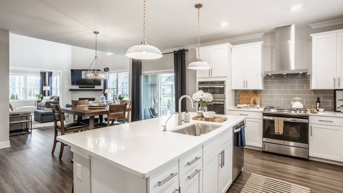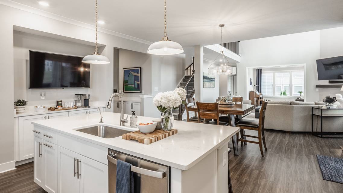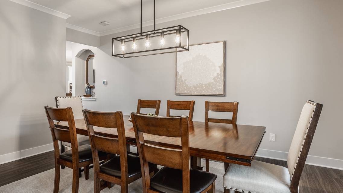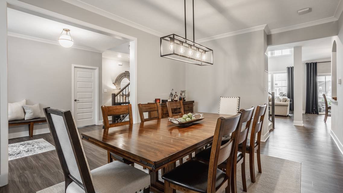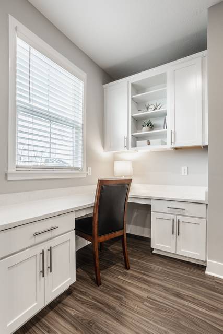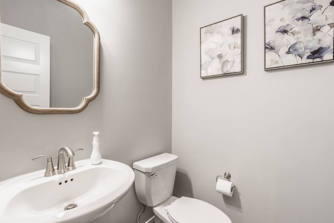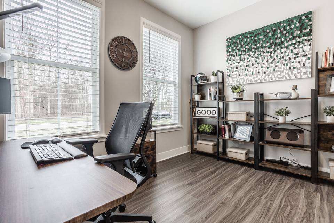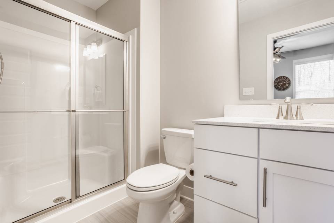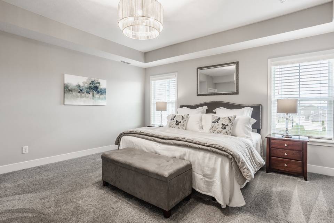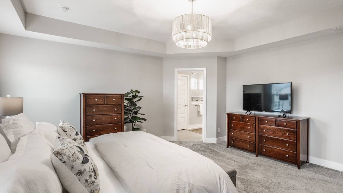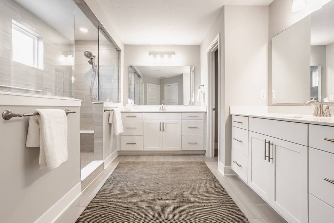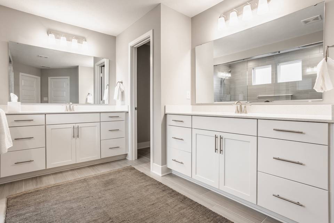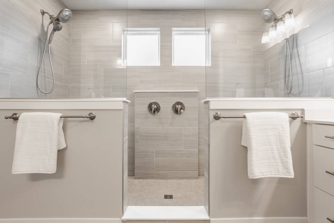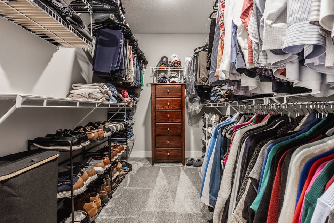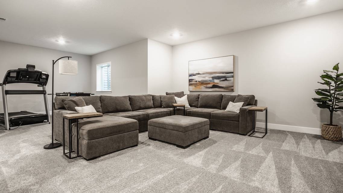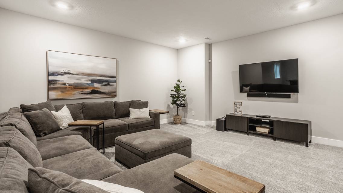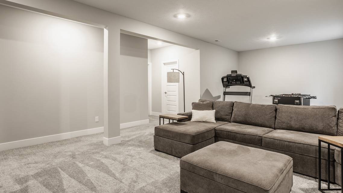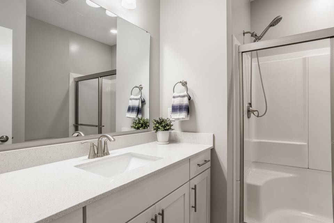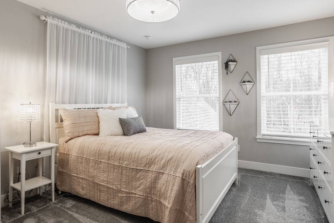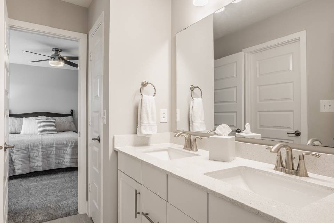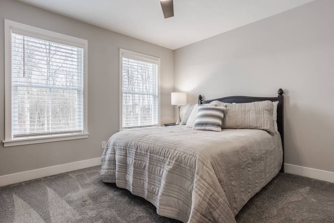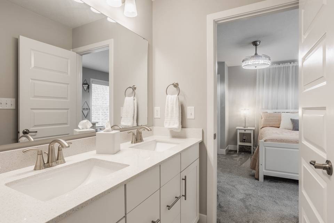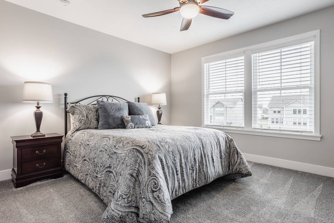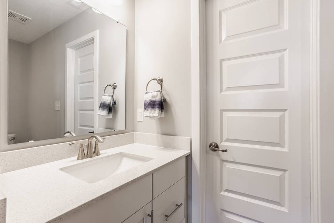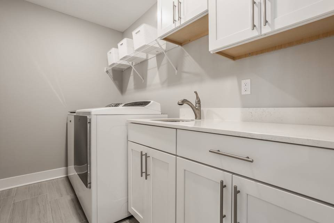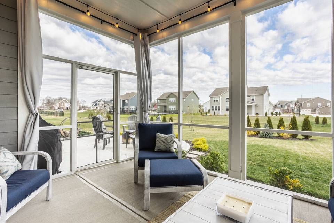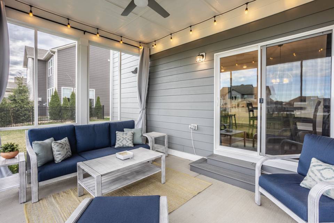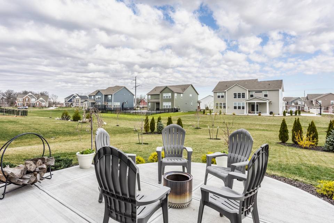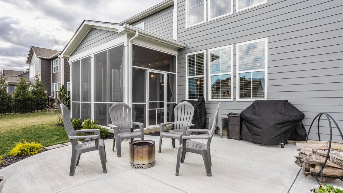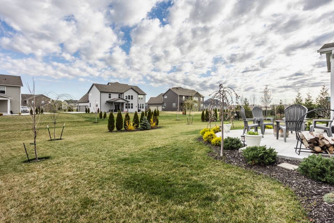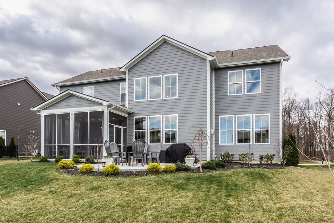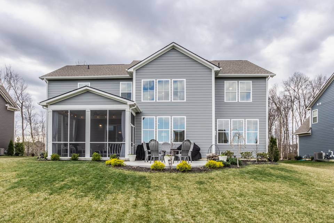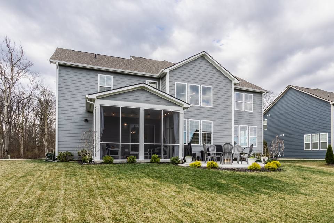

8196 Oxford Trace
Hampshire, Zionsville, IN 46077
sold
Last Listed Price
$799,000
Property Type
Single-Family
Beds
5
Full Baths
5
½ Baths
1
Property Description
Welcome to your retreat in Hampshire of Zionsville. This meticulously maintained residence boasts five bedrooms and 5.5 baths, offering ample space for comfortable living. Step inside to discover a pristine interior complemented by modern finishes and an abundance of natural light. The main level features both an inviting living room and sunroom, perfect for entertaining guests or relaxing with family. The gourmet kitchen is equipped with modern appliances, quartz countertops, and a spacious island for meal preparation. Adjacent to the kitchen, a cozy breakfast nook overlooks the beautifully landscaped backyard. Take one of the dual staircases upstairs to the luxurious primary suite, complete with a spa-like bath and walk-in closet. Four additional bedrooms provide plenty of room for guests or a growing family. A newly finished basement offers even more space for recreation or relaxation, with a versatile layout that can be expanded and customized to suit your needs. Step outside to the screened in porch, where you can enjoy your morning coffee or dine al fresco while taking in the views of the surrounding greenery. The backyard offers plenty of room for outdoor activities and gardening enthusiasts. Situated across the street from a preserved forest, this private location offers peace and tranquility while still adjacent to the walking path that leads straight to the neighborhood amenities, which include a pool, poolhouse, park, and pickleball courts.
Agent Information
Property Specifics
Property Type:
Single-Family
Monthly Common Charges:
$1,066
Estimated Sq. Foot:
5,412
Lot Size:
0.37 ac.
Price per Sq. Foot:
$148
Building Stories:
2
MLS ID:
a0UXX000000000N2AQ
Amenities
Forced Air
Air Conditioning
Central
Pool Community
Location & Transportation
Other Property Information
Summary
General Information
- Year Built: 2020
- Architectural Style: Craftsman
School
- Elementary School: Trailside Elementary School
- Middle or Junior School: Zionsville West Middle School
- High School: Zionsville High School
HOA
- Association Fee: $1,066.00
Interior and Exterior Features
Interior Features
- Living Area: 5,412 sq. ft.
- Total Bedrooms: 5
- Full Bathrooms: 5
- Half Bathrooms: 1
- Total Fireplaces: 1
Exterior Features
- Exterior Features: Other
- View: None
- Security Features: Other
Pool/Spa
- Pool Features: Pool Community
- Spa: None
Structure
- Building Features: Dual Staircase, Screened in Porch, Sunroom, Across from preserved forest
- Stories: 2
Property Information
Lot Information
- Lot Size: 0.37 ac.
Utilities
- Cooling: Air Conditioning, Central
- Heating: Forced Air
Estimated Monthly Payments
Monthly Total
$4,898
Monthly Charges
$1,066
Monthly Taxes
N/A
Interest
6.00%
Down Payment
20.00%
Mortgage Calculator
Monthly Mortgage Cost
$3,832
Monthly Charges
$1,066
Total Monthly Payment
$4,898
Calculation based on:
Price:
$799,000
Charges:
$1,066
* Additional charges may apply
Similar Listings
All information is deemed reliable but not guaranteed. Copyright 2024 The Agency. All rights reserved.
Last checked: May 3, 2024, 5:06 PM UTC
