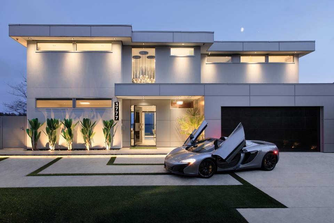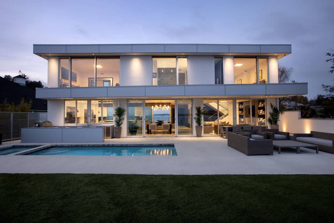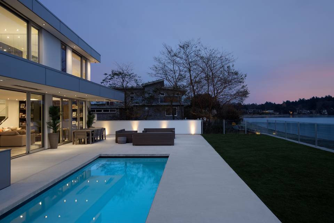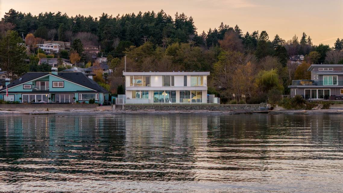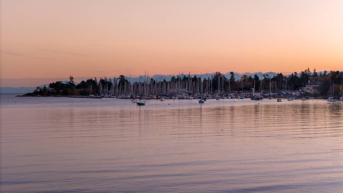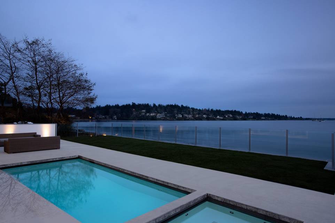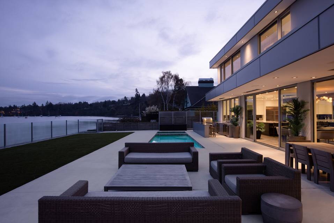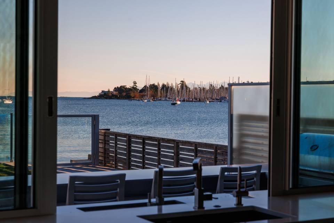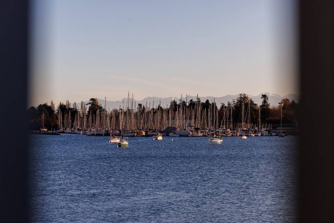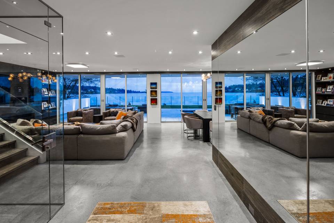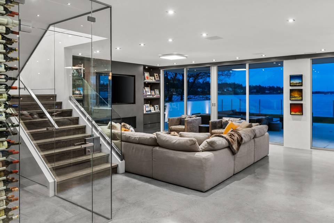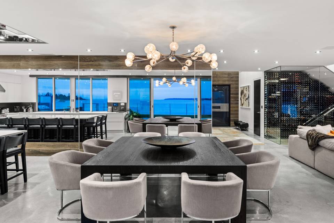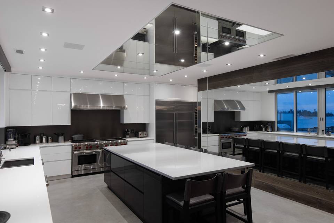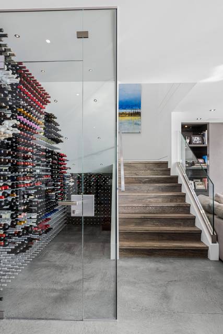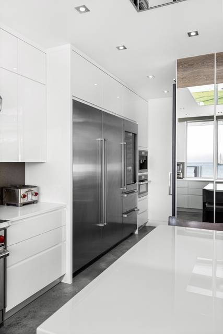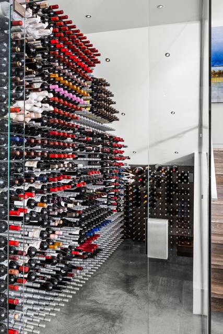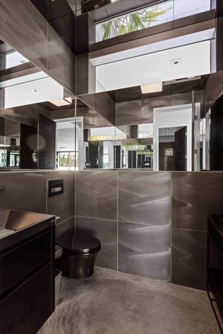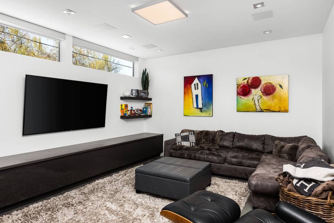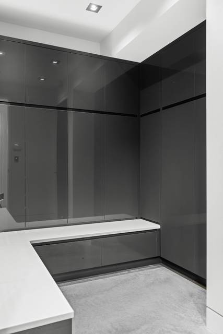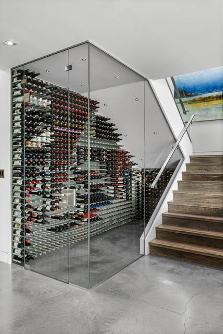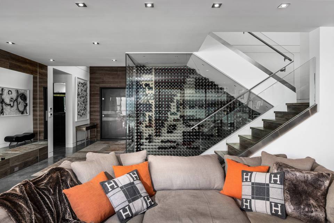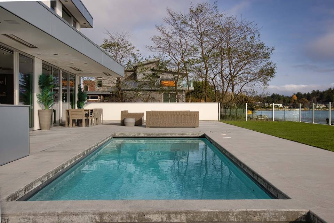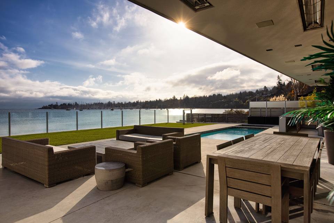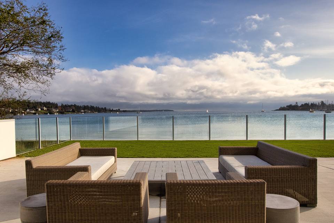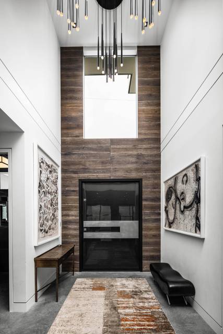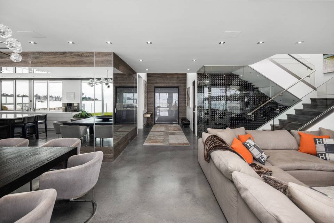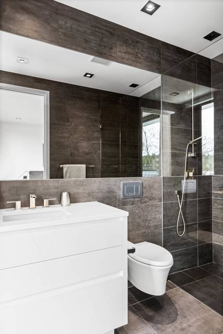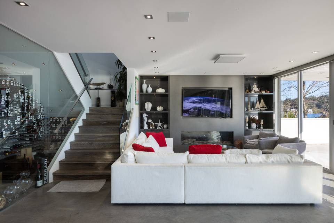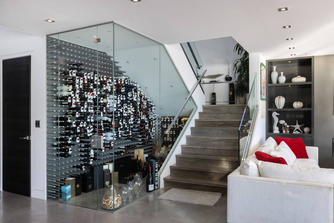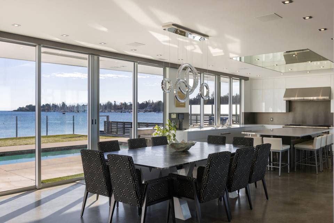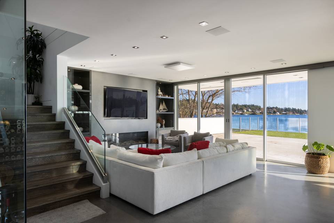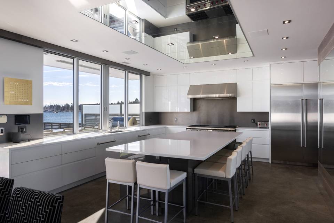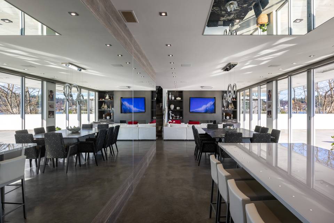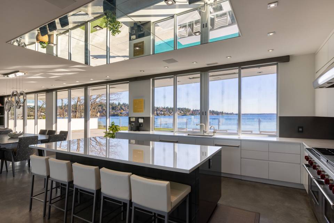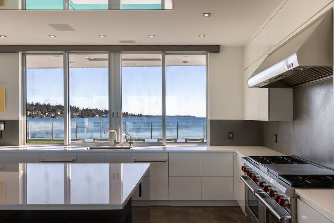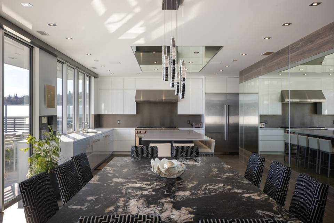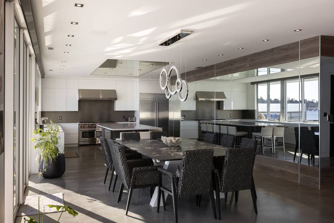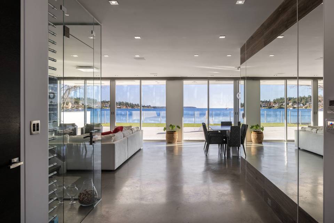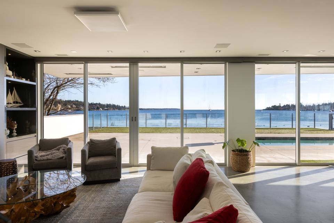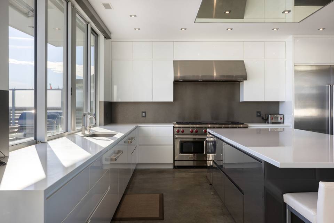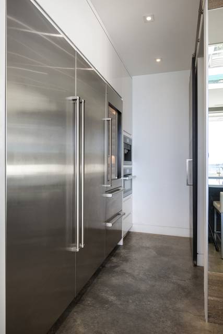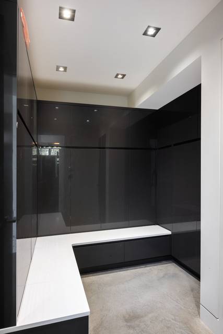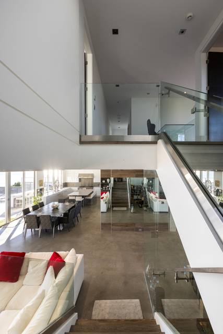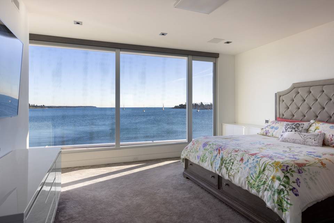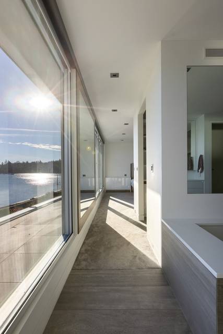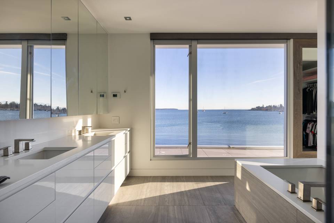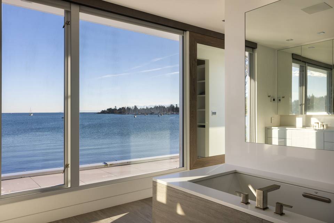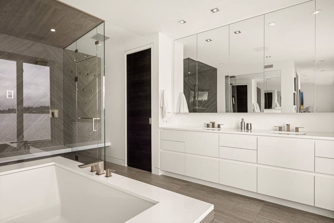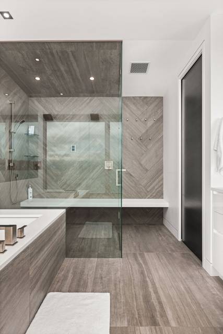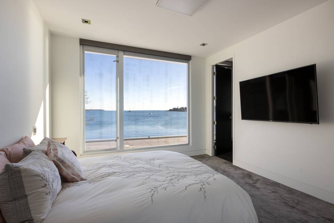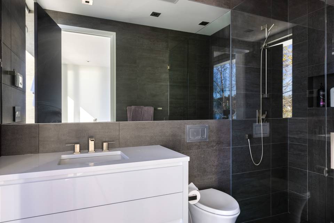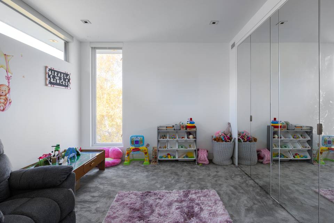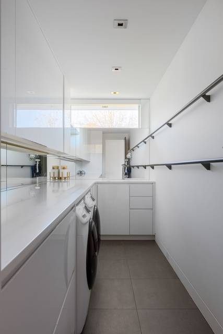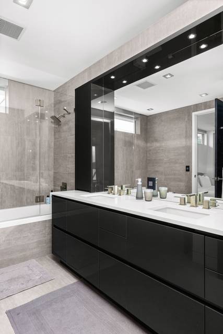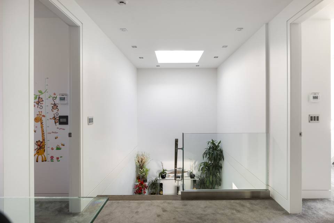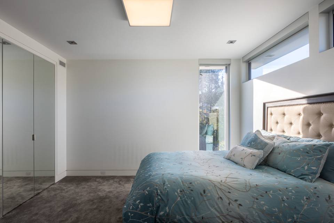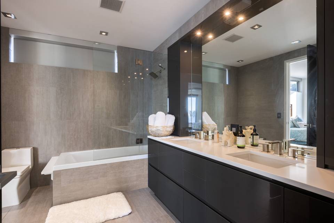

3777 Waring Pl
Saanich, BC V8P5E9, CanadaSale Price
CA$5,499,000
Property Type
Single-Family
Beds
4
Baths
4
Property Description
Experience luxury living in this exceptional waterfront property in the highly sought-after Cadboro Bay area. This remarkable home, honoured with 9 CARE awards, showcases an unparalleled commitment to detail, emphasizing simplicity, quality, livability, and functionality. Crafted by the renowned team at Zebra Design and constructed by GT Mann, a home like this truly exists nowhere else in the city. Boasting a coveted southwest exposure and an innovative pillarless design, this home maximizes unobstructed ocean views from every vantage point. The interior is graced with extravagant triple-layer, commercial-grade sliding glass doors, seamlessly blending daily living with refined entertaining. The use of hard surfaces, glass, and synlawn contributes to a crisp aesthetic, emphasizing sharp details throughout. Step into a culinary oasis with an outdoor kitchen designed to mirror the sophistication of the interior, offering a cooking experience unlike any other. Integrated with concrete, the pool features multiple LED lights and swim jets, transforming this amenity into a versatile lap pool. Beyond the breathtaking views, this home surprises with additional features, including a temperature-controlled wine cellar, unique powder-coated finishes, and a host of other luxurious elements that demand attention. 3777 Waring Place is a residence of distinction, representing a fusion of coastal living and refined design. (id:48757)
Agent Information
Property Specifics
Property Type:
Single-Family
Yearly Taxes:
Estimated Sq. Foot:
3,787
Lot Size:
9,148 sq. ft.
Price per Sq. Foot:
Building Stories:
N/A
MLS® Number:
953317
Source Status:
Active
Amenities
Heat Pump
Natural Gas
Air Conditioned
Waterfront On Ocean
Parking
Fireplace
Views & Exposures
Ocean View
Location & Transportation
Other Property Information
Summary
General Information
- Structure Type: House
- Year Built: 2016
- Architectural Style: Contemporary
- Above Grade Finished Area: 3,787 sq. ft.
Parking
- Total Parking Spaces: 6
Interior and Exterior Features
Interior Features
- Living Area: 3,787 sq. ft.
- Total Bedrooms: 4
- Total Bathrooms: 4
- Full Bathrooms: 4
- Fireplace: Yes
- Total Fireplaces: 1
Exterior Features
- View: Ocean view
Property Information
Lot Information
- Zoning: Residential; RS-12A
- Lot Features: Cul-de-sac, Level lot, Marine Oriented
- Lot Size: 9,148 sq. ft.
- Lot Dimensions: 9148
- Waterfront: Waterfront on ocean
Utilities
- Cooling: Air Conditioned
- Heating: Heat Pump, Natural gas
Estimated Monthly Payments
Monthly Total
$21,106
Monthly Taxes
Interest
6.00%
Down Payment
20.00%
Mortgage Calculator
Monthly Mortgage Cost
$19,394
Monthly Charges
Total Monthly Payment
$21,106
Calculation based on:
Price:
$4,043,382
Charges:
* Additional charges may apply
Similar Listings

The MLS® mark and associated logos identify professional services rendered by REALTOR® members of CREA to effect the purchase, sale and lease of real estate as part of a cooperative selling system. Powered by REALTOR.ca. Copyright 2024 The Canadian Real Estate Association. All rights reserved. The trademarks REALTOR®, REALTORS® and the REALTOR® logo are controlled by CREA and identify real estate professionals who are members of CREA.
Last checked: Apr 27, 2024, 7:28 AM UTC
