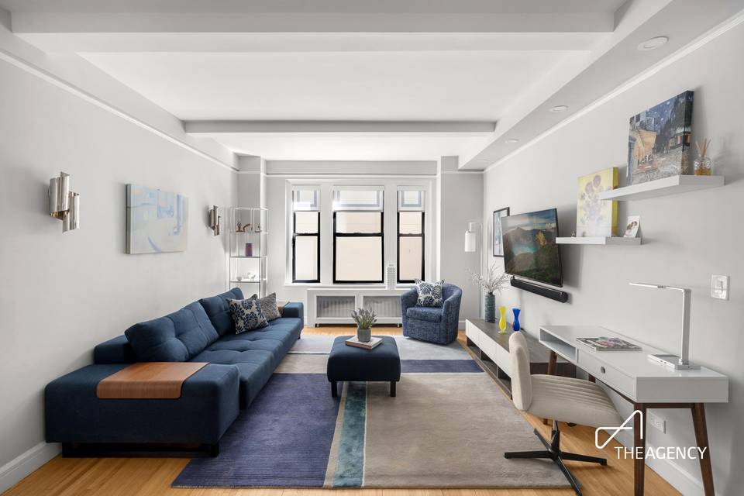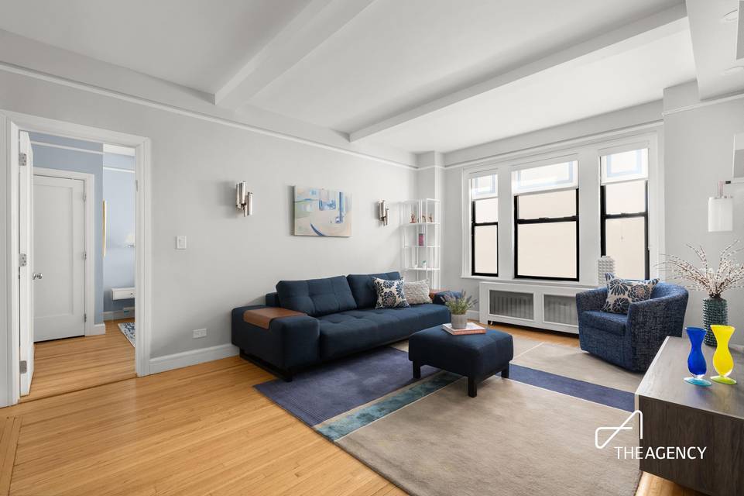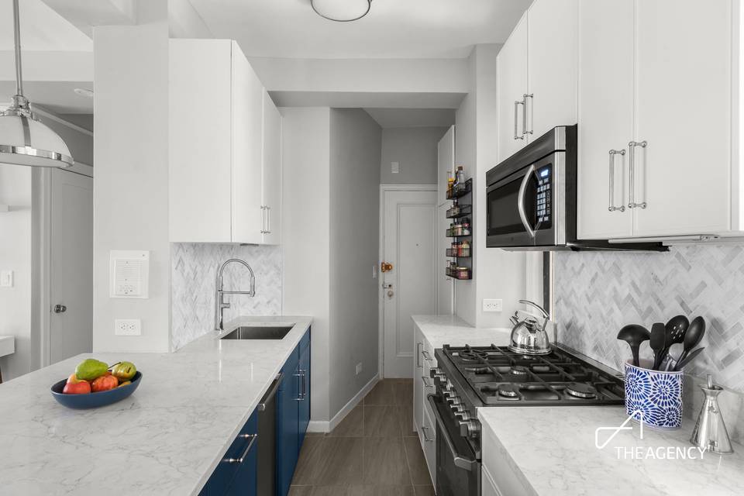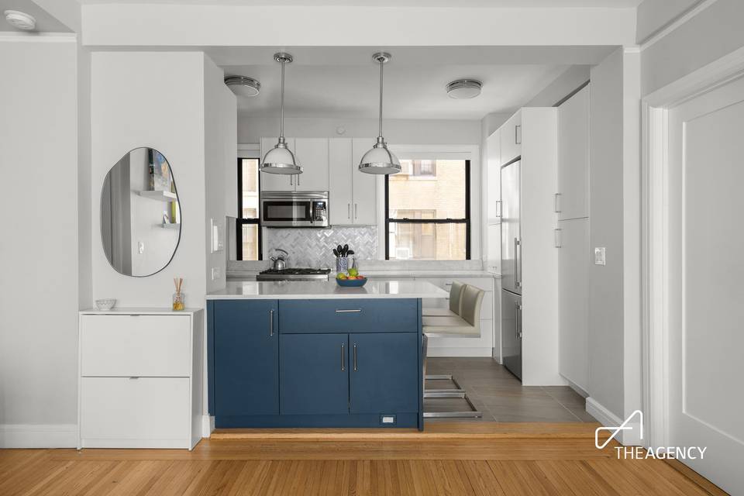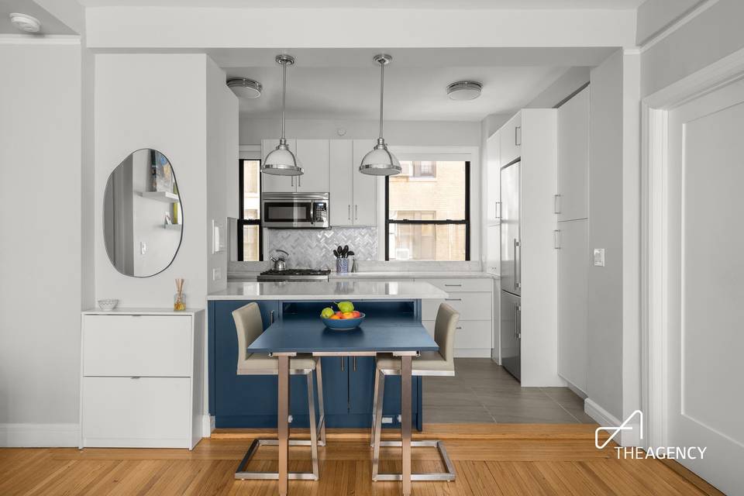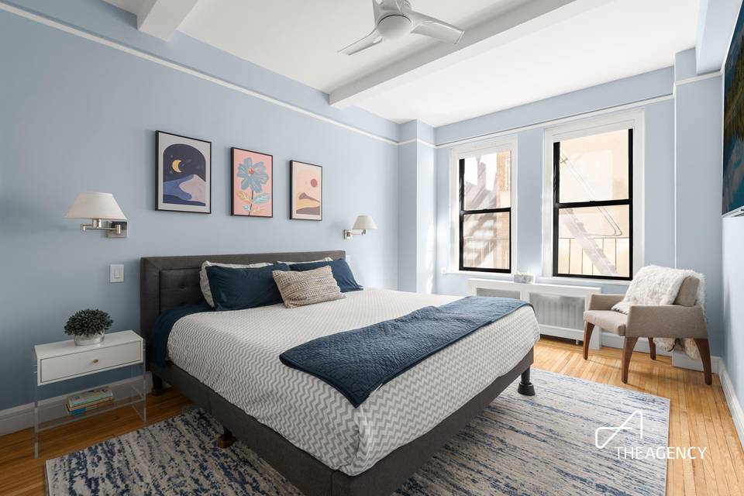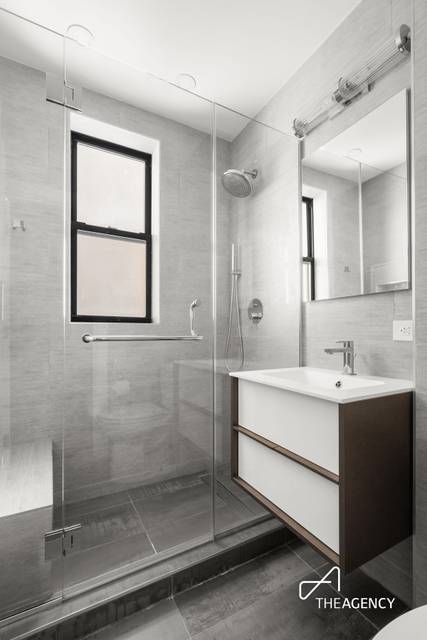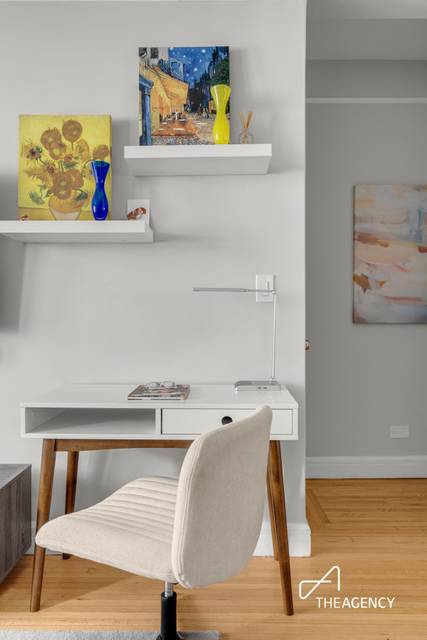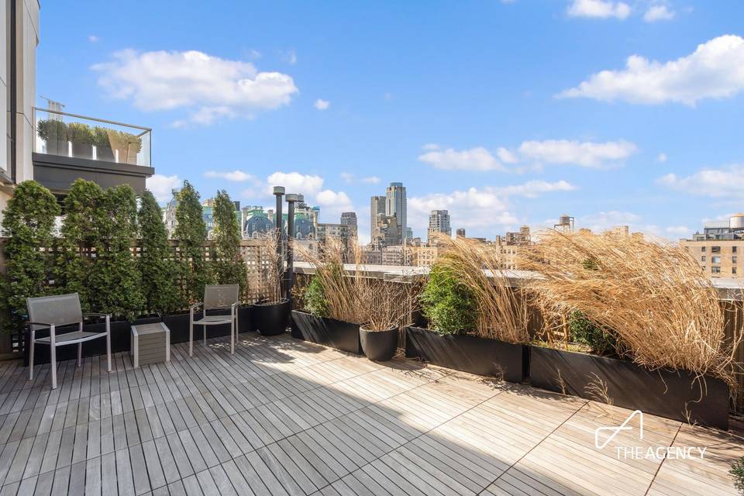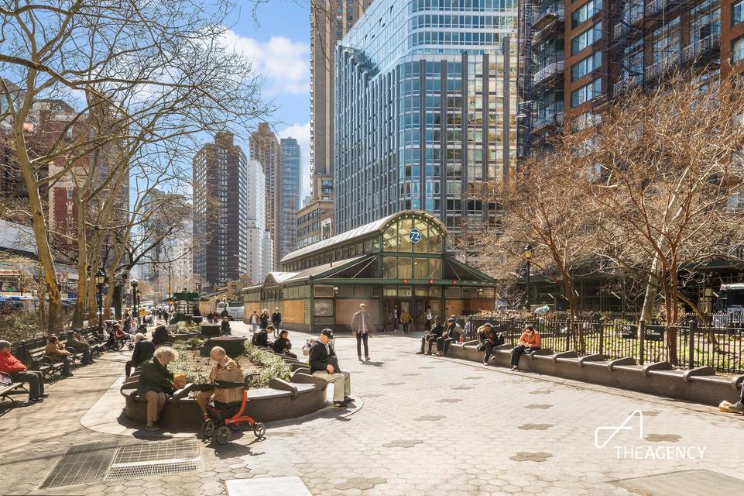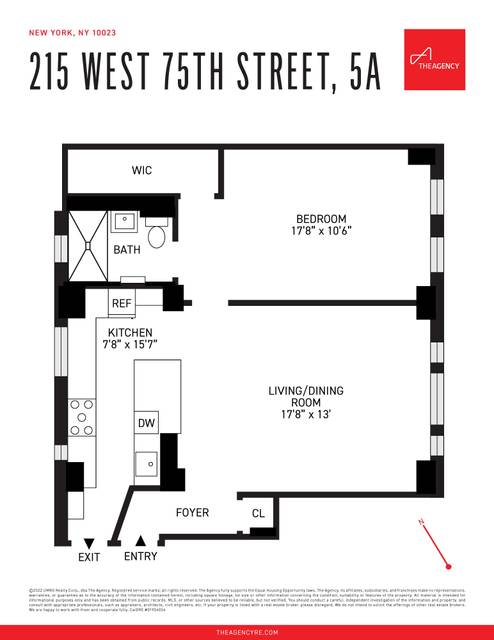

215 West 75th Street #5-A
Upper West Side, Manhattan, NY 10023Amsterdam Avenue & Broadway
Sale Price
$775,000
Property Type
Co-op
Beds
1
Baths
1
Open Houses
May 5, 11:30 AM – 12:30 PM
Sunday — By appointment only
Property Description
Striking the balance of maintained pre-war charm while updated for today’s discerning buyer, this fully renovated one-bedroom, one-bath home is truly ready to host memories and milestones for years to come.
With original oak hardwood flooring underfoot, beamed 9’ 2” tall ceilings above, and picture molding surrounding, the home’s 1920’s origins have been lovingly restored and are on prominent display.
Offering a seamless flow and uninterrupted conversation, the open-concept chef’s kitchen is the heart of the home. Custom cabinetry with modular organization allows for an abundance of storage. Solid surface Cesar Stone countertops offer durability and beauty complimented by a marble herringbone backsplash. A 5-burner, gas, Bertazzoni range, built-in microwave hood, tall Liebherr refrigerator, and Bosch dishwasher all in stainless steel are equipped to handle all your culinary needs. There is even a brilliantly built-in extendable leaf table for flexible dining options.
Within the king sized bedroom is a walk-in closet with custom storage solution and the spa-like en suite bathroom. Clad in large imported tile and adorned with sculptural chrome fixtures, the enormous walk-in glass shower has a built-in bench and the floating vanity offers even more storage, ensuring clutter-free living.
215 West 75th Street, known as The Majestic Towers, is a distinguished pre-war doorman building with a multi-tiered, lush planted, roof terrace with panoramic views overlooking the Hudson River and soaking in dramatic sunsets. All this located in the heart of the Upper West Side, steps from the neighborhood’s innumerous offerings.
Laundry is in the building and allowed to be installed with board approval and there is conventional and bike storage for a nominal fee. Pied-a-terre, co-purchasing, parent’s buying, and subletting allowed. 80% Financing and 2% Flip Tax paid by the buyer.
With original oak hardwood flooring underfoot, beamed 9’ 2” tall ceilings above, and picture molding surrounding, the home’s 1920’s origins have been lovingly restored and are on prominent display.
Offering a seamless flow and uninterrupted conversation, the open-concept chef’s kitchen is the heart of the home. Custom cabinetry with modular organization allows for an abundance of storage. Solid surface Cesar Stone countertops offer durability and beauty complimented by a marble herringbone backsplash. A 5-burner, gas, Bertazzoni range, built-in microwave hood, tall Liebherr refrigerator, and Bosch dishwasher all in stainless steel are equipped to handle all your culinary needs. There is even a brilliantly built-in extendable leaf table for flexible dining options.
Within the king sized bedroom is a walk-in closet with custom storage solution and the spa-like en suite bathroom. Clad in large imported tile and adorned with sculptural chrome fixtures, the enormous walk-in glass shower has a built-in bench and the floating vanity offers even more storage, ensuring clutter-free living.
215 West 75th Street, known as The Majestic Towers, is a distinguished pre-war doorman building with a multi-tiered, lush planted, roof terrace with panoramic views overlooking the Hudson River and soaking in dramatic sunsets. All this located in the heart of the Upper West Side, steps from the neighborhood’s innumerous offerings.
Laundry is in the building and allowed to be installed with board approval and there is conventional and bike storage for a nominal fee. Pied-a-terre, co-purchasing, parent’s buying, and subletting allowed. 80% Financing and 2% Flip Tax paid by the buyer.
Agent Information

Property Specifics
Property Type:
Co-op
Monthly Maintenance Fees:
$2,072
Estimated Sq. Foot:
N/A
Lot Size:
N/A
Price per Sq. Foot:
N/A
Min. Down Payment:
$116,250
Building Units:
N/A
Building Stories:
16
Pet Policy:
N/A
MLS ID:
1787788
Source Status:
Active
Also Listed By:
REBNY: OLRS-00011787788
Building Amenities
Entry Foyer
Laundry In Building
Additional Storage
Elevator
Roof Deck
Doorman
Green Building
Prewar
Entry Foyer
Mid-Rise
Public Outdoor Space
High Rise
Elevator(S)
Building Roof Deck
Buildingstorage
Bikestorage
Greenbuilding
Unit Amenities
Separate Dining Area
Refinished Floors
Wood Floors
Hardwood Floors
Walk In Closet
Abundant Closets
Recessed Lighting
Windowed Kitchen
Stainless Steel Appliances
Refrigerator
Oven
Open Kitchen
Microwave
Center Island Kitchen
Dishwasher
High Ceiling
Beamed Ceilings
Moldings
Window Units
Eat In Kitchen
Gourmet Kitchen
Views & Exposures
Open ViewsPartial City Views
Western Exposure
Eastern Exposure
Location & Transportation
Other Property Information
Summary
General Information
- Year Built: 1924
Interior and Exterior Features
Interior Features
- Interior Features: Separate Dining Area, Refinished Floors, Wood Floors, Hardwood Floors, Walk In Closet, Abundant Closets, Recessed Lighting
- Total Bedrooms: 1
- Full Bathrooms: 1
Exterior Features
- View: Open Views, Partial City Views
Structure
- Building Features: Entry Foyer, Post-war
- Stories: 16
- Total Stories: 16
- Accessibility Features: Windowed Kitchen, Stainless Steel Appliances, Refrigerator, Oven, Open Kitchen, Microwave, Center Island Kitchen, Eat In Kitchen, Dishwasher, Gourmet Kitchen, High Ceiling, Beamed Ceilings, Moldings
- Entry Direction: West East
Property Information
Utilities
- Cooling: Window Units
Estimated Monthly Payments
Monthly Total
$6,022
Monthly Fees
$2,072
Interest
6.00%
Down Payment
15.00%
Mortgage Calculator
Monthly Mortgage Cost
$3,950
Monthly Charges
$2,072
Total Monthly Payment
$6,022
Calculation based on:
Price:
$775,000
Charges:
$2,072
* Additional charges may apply
Financing Allowed:
85%
Similar Listings
Building Information
Building Name:
N/A
Property Type:
Co-op
Building Type:
N/A
Pet Policy:
N/A
Units:
N/A
Stories:
16
Built In:
1924
Sale Listings:
3
Rental Listings:
1
Land Lease:
No
Other Sale Listings in Building
Broker Reciprocity disclosure: Listing information are from various brokers who participate in IDX (Internet Data Exchange).
Last checked: May 1, 2024, 10:46 PM UTC
