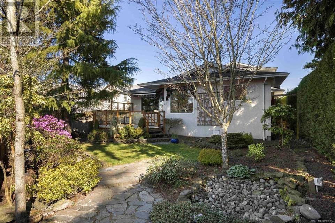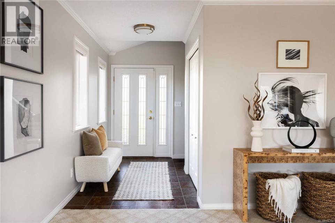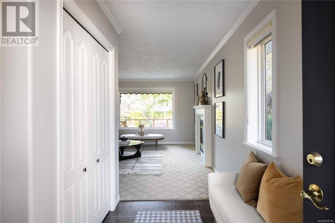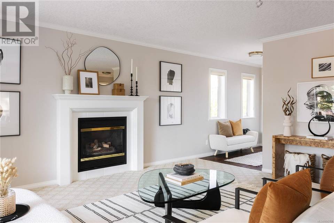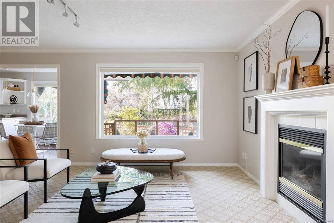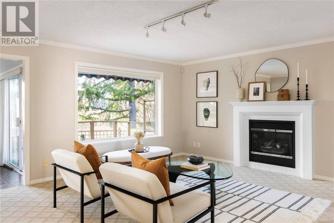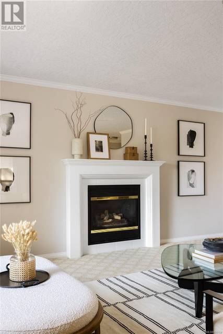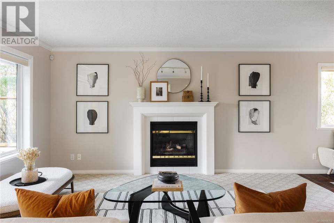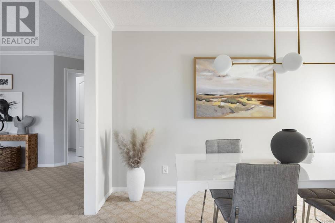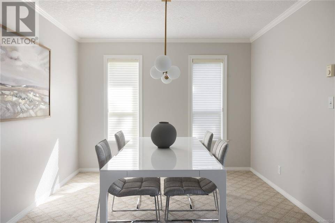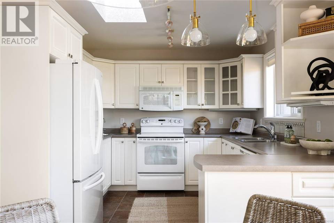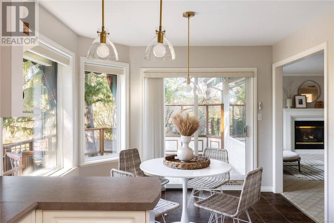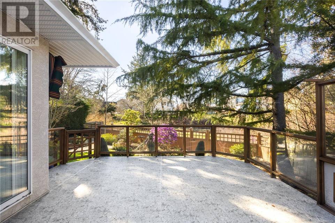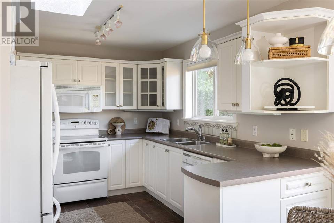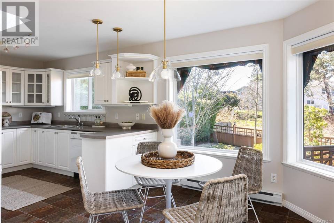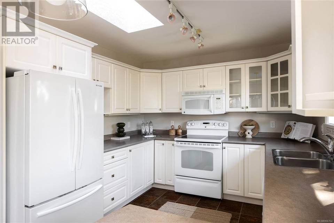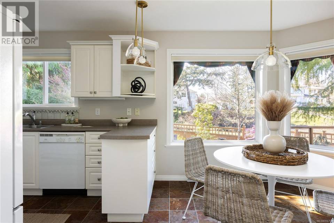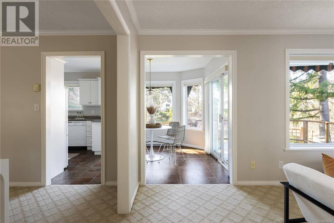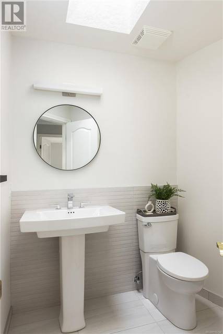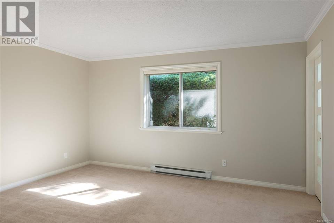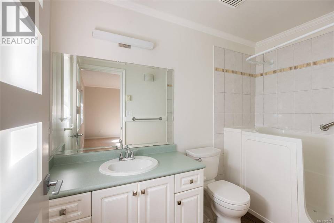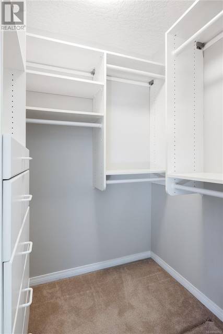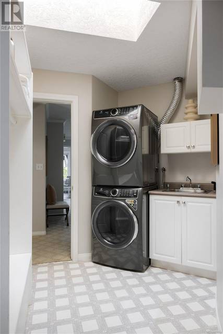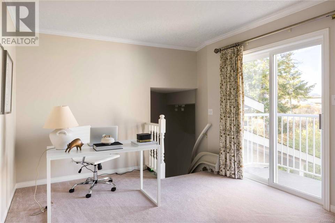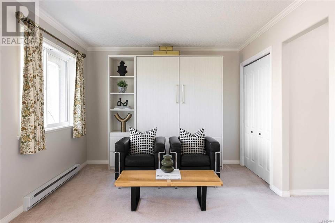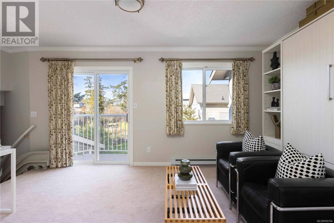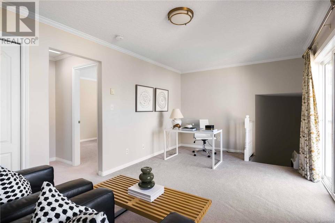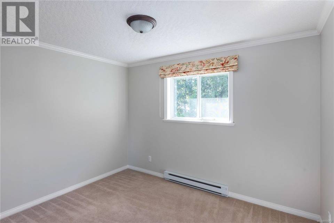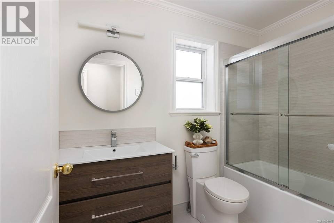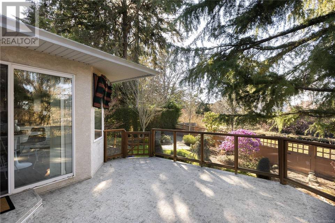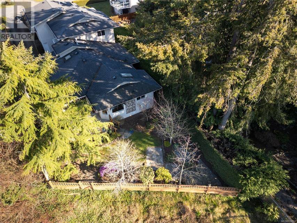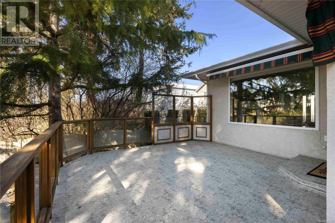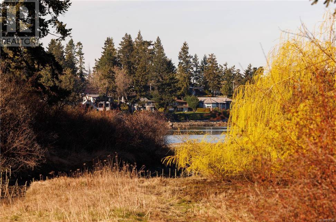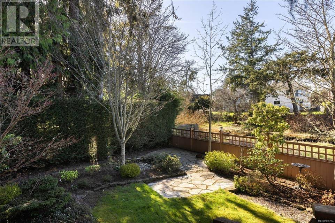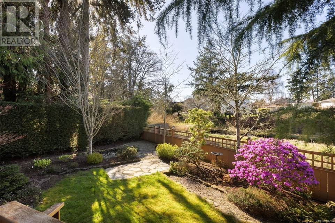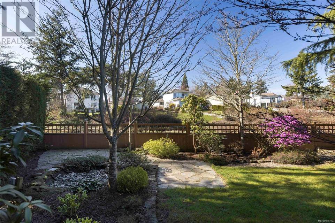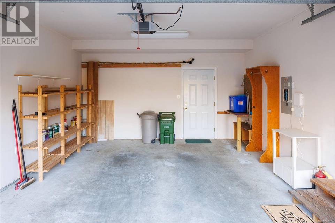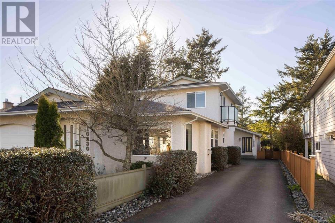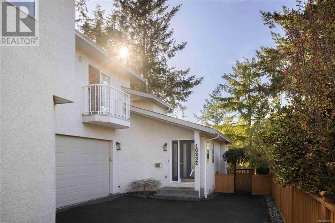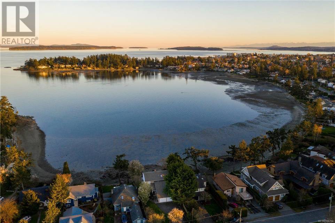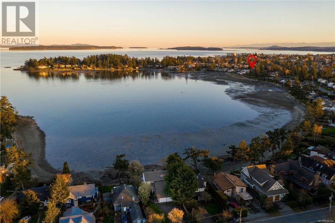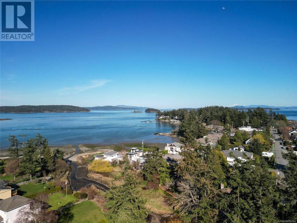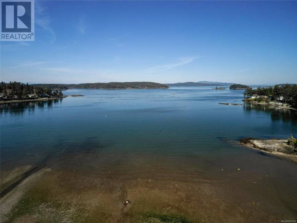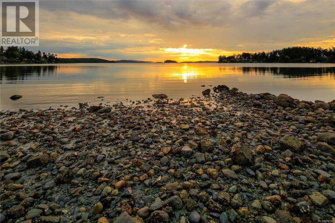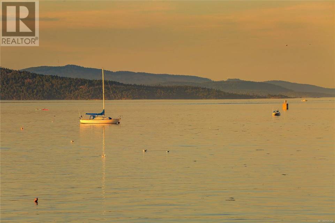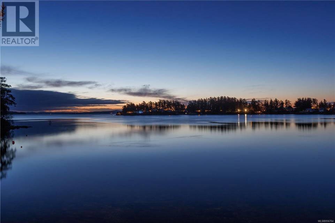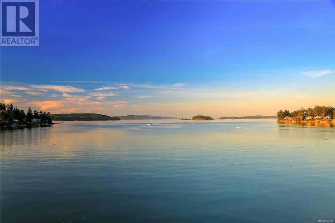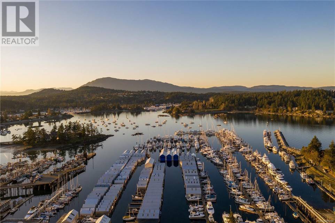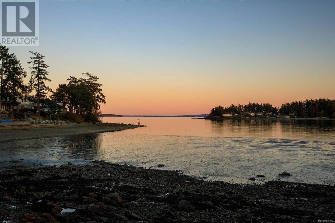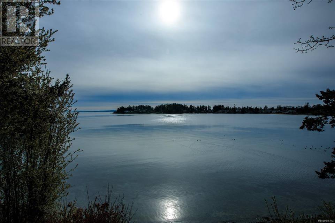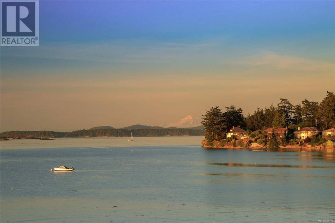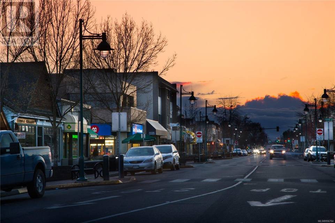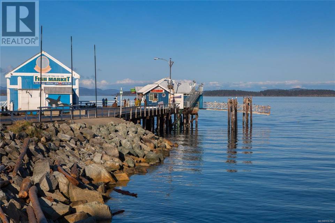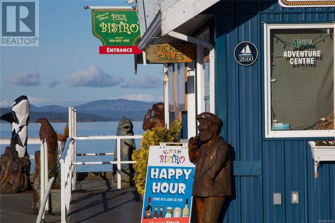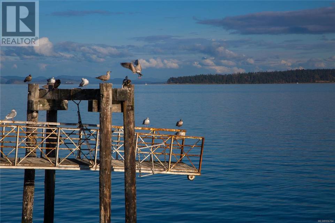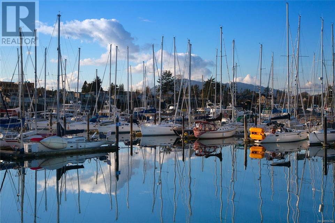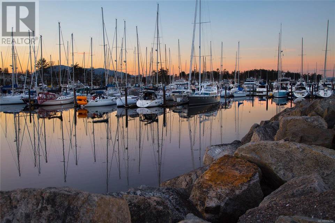

10232 Fifth St
Sidney, BC V8L1X6, CanadaSale Price
CA$1,199,000
Property Type
Single-Family
Beds
3
Baths
3
Property Description
Discover Serenity at 10232 Fifth Street. Embrace the luxury of near-waterfront living with this lovely duplex. Nestled against the tranquil backdrop of Mermaid Creek and just a stone's throw from the pristine shores of Roberts Bay. Experience the epitome of comfort and convenience in a home designed to cater to your every need. A generous main floor primary bedroom with ensuite and walk-in closet, ensuring privacy and tranquility at the day's end. Delight in the warm glow of sunsets from your west-facing backyard, perfect for summer evenings. The large, private deck invites you to relax or entertain amidst low maintenance landscaping, offering beauty without the toil. Your private retreat awaits; fully fenced for your peace of mind, this property promises a sanctuary of privacy and safety, allowing you to enjoy your home to the fullest. A double car garage offers ample storage and the perfect spot for a workshop. Two bathrooms elegantly renovated, modern comforts blend seamlessly with chic design. Work or unwind in an upstairs office/bedroom featuring a murphy-bed and balcony that offers ocean glimpses, inspiring creativity and relaxation. Gather around the gas fireplace in a spacious living room, the heart of the home, perfect for creating memories. Bright and inviting, the eat-in kitchen serves as a hub of warmth and sociability, where meals and moments are shared. Discover not just a house, but a home where every detail adds to a tapestry of beauty, comfort and serenity. Welcome to your dream lifestyle! (id:48757)
Agent Information
Property Specifics
Property Type:
Single-Family
Yearly Taxes:
Estimated Sq. Foot:
1,653
Lot Size:
3,750 sq. ft.
Price per Sq. Foot:
Building Stories:
N/A
MLS® Number:
956764
Source Status:
Active
Amenities
Baseboard Heaters
Electric
Natural Gas
Family Oriented
Pets Allowed With Restrictions
Parking
Fireplace
Location & Transportation
Other Property Information
Summary
General Information
- Structure Type: Duplex
- Year Built: 1997
- Above Grade Finished Area: 1,653 sq. ft.
- Pets Allowed: Yes
Parking
- Total Parking Spaces: 4
HOA
- Association Fee: Monthly
Interior and Exterior Features
Interior Features
- Living Area: 1,653 sq. ft.
- Total Bedrooms: 3
- Total Bathrooms: 3
- Full Bathrooms: 3
- Fireplace: Yes
- Total Fireplaces: 1
Structure
- Property Attached: Yes
Property Information
Lot Information
- Zoning: Duplex
- Lot Features: Rectangular
- Lot Size: 3,750 sq. ft.
- Lot Dimensions: 3750
Utilities
- Heating: Baseboard heaters, Electric, Natural gas
Community
- Community Features: Family Oriented, Pets Allowed With Restrictions
Estimated Monthly Payments
Monthly Total
$4,501
Monthly Taxes
Interest
6.00%
Down Payment
20.00%
Mortgage Calculator
Monthly Mortgage Cost
$4,229
Monthly Charges
Total Monthly Payment
$4,501
Calculation based on:
Price:
$881,618
Charges:
* Additional charges may apply
Similar Listings

The MLS® mark and associated logos identify professional services rendered by REALTOR® members of CREA to effect the purchase, sale and lease of real estate as part of a cooperative selling system. Powered by REALTOR.ca. Copyright 2024 The Canadian Real Estate Association. All rights reserved. The trademarks REALTOR®, REALTORS® and the REALTOR® logo are controlled by CREA and identify real estate professionals who are members of CREA.
Last checked: Apr 27, 2024, 8:50 PM UTC
